7721 Stevens Street, Darien, IL 60561
Local realty services provided by:Results Realty ERA Powered
7721 Stevens Street,Darien, IL 60561
$410,000
- 3 Beds
- 2 Baths
- 2,272 sq. ft.
- Single family
- Pending
Listed by: ryan behrens
Office: re/max ultimate professionals
MLS#:12520779
Source:MLSNI
Price summary
- Price:$410,000
- Price per sq. ft.:$180.46
About this home
Solid brick ranch with nearly 2,300 square feet on a big lot with mature trees and plenty of room to spread out! L-shaped living and dining room with a bay window for extra light. Kitchen with built-in double oven and separate cooktop opens to the family room with wood burning fireplace and gas starter, great for game days or movie nights. Formal dining room for holidays or everyday dinners. Massive rec room addition with skylights is an awesome flex space. Think playroom, home office, home gym, or possible fourth bedroom. Primary bedroom has its own full bath, and there is an additional second full bath on the main level. Full unfinished basement with concrete foundation for storage now, and future finishing later. Oversized two car garage, deep backyard ready for backyard hangouts, and a convenient location close to shopping, dining and parks. Bring your ideas and make this one yours!
Contact an agent
Home facts
- Year built:1969
- Listing ID #:12520779
- Added:51 day(s) ago
- Updated:January 17, 2026 at 08:52 AM
Rooms and interior
- Bedrooms:3
- Total bathrooms:2
- Full bathrooms:2
- Living area:2,272 sq. ft.
Heating and cooling
- Cooling:Central Air
- Heating:Forced Air, Natural Gas
Structure and exterior
- Roof:Asphalt
- Year built:1969
- Building area:2,272 sq. ft.
- Lot area:0.25 Acres
Schools
- High school:South High School
- Middle school:Eisenhower Junior High School
- Elementary school:Lace Elementary School
Utilities
- Water:Public
- Sewer:Public Sewer
Finances and disclosures
- Price:$410,000
- Price per sq. ft.:$180.46
- Tax amount:$9,997 (2024)
New listings near 7721 Stevens Street
- New
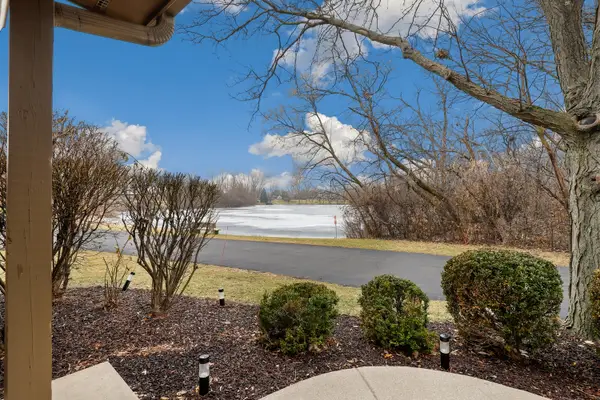 $389,900Active2 beds 2 baths1,790 sq. ft.
$389,900Active2 beds 2 baths1,790 sq. ft.8076 Capra Trail, Darien, IL 60561
MLS# 12541369Listed by: REDFIN CORPORATION - New
 $350,000Active2 beds 3 baths1,273 sq. ft.
$350,000Active2 beds 3 baths1,273 sq. ft.1052 Ripple Ridge Drive, Darien, IL 60561
MLS# 12532694Listed by: @PROPERTIES CHRISTIE'S INTERNATIONAL REAL ESTATE - New
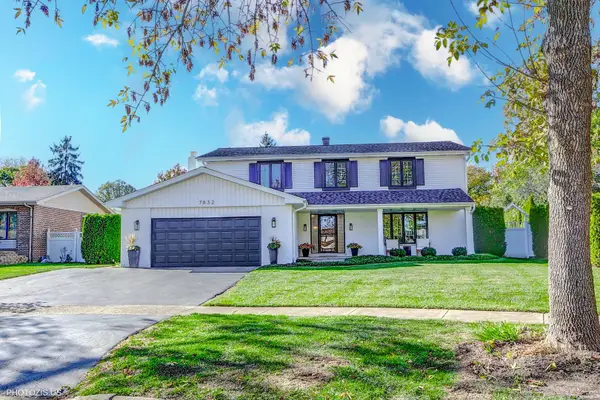 $635,000Active4 beds 4 baths3,702 sq. ft.
$635,000Active4 beds 4 baths3,702 sq. ft.7832 Adams Street, Darien, IL 60561
MLS# 12513711Listed by: RE/MAX CITY - Open Sat, 1 to 3pmNew
 $600,000Active5 beds 5 baths2,744 sq. ft.
$600,000Active5 beds 5 baths2,744 sq. ft.7006 Wilcox Avenue, Darien, IL 60561
MLS# 12540832Listed by: BERKSHIRE HATHAWAY HOMESERVICES CHICAGO - New
 $1,499,000Active7 beds 5 baths6,800 sq. ft.
$1,499,000Active7 beds 5 baths6,800 sq. ft.1614 Darien Club Drive, Darien, IL 60561
MLS# 12540489Listed by: CHARLES RUTENBERG REALTY - New
 $989,000Active4 beds 4 baths3,200 sq. ft.
$989,000Active4 beds 4 baths3,200 sq. ft.2004 Oldfield Road, Darien, IL 60561
MLS# 12544762Listed by: REMAX LEGENDS - Open Sat, 12 to 2pmNew
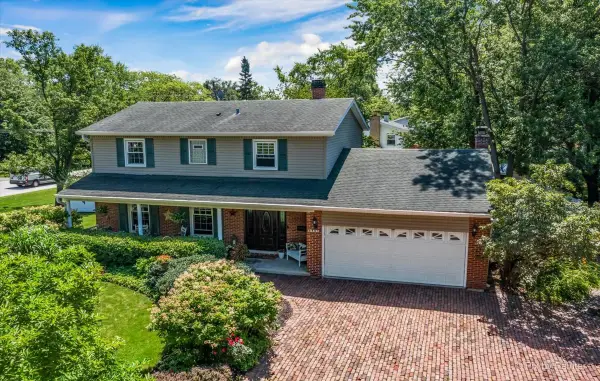 $620,000Active4 beds 3 baths2,200 sq. ft.
$620,000Active4 beds 3 baths2,200 sq. ft.401 69th Street, Darien, IL 60561
MLS# 12540139Listed by: PAVLOVA PROPERTIES - New
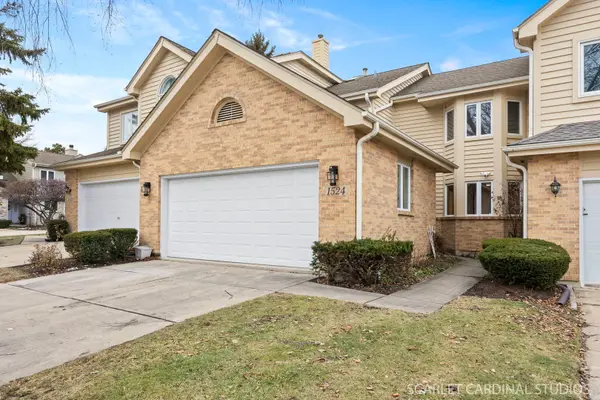 $550,000Active4 beds 3 baths2,587 sq. ft.
$550,000Active4 beds 3 baths2,587 sq. ft.1524 Brittany Court, Darien, IL 60561
MLS# 12542786Listed by: SHIRIN MARVI REAL ESTATE - New
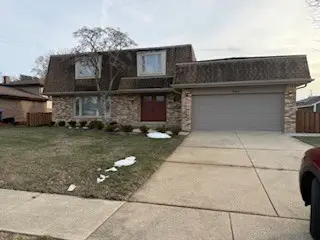 $649,000Active4 beds 3 baths2,310 sq. ft.
$649,000Active4 beds 3 baths2,310 sq. ft.Address Withheld By Seller, Darien, IL 60561
MLS# 12542847Listed by: GLOBAL INVESTMENT PROPERTIES INC 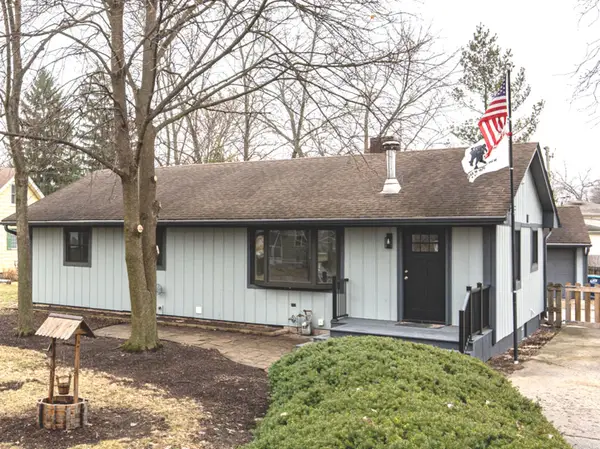 $459,000Pending4 beds 2 baths2,112 sq. ft.
$459,000Pending4 beds 2 baths2,112 sq. ft.325 Roger Road, Darien, IL 60561
MLS# 12540129Listed by: HOMESMART CONNECT LLC
