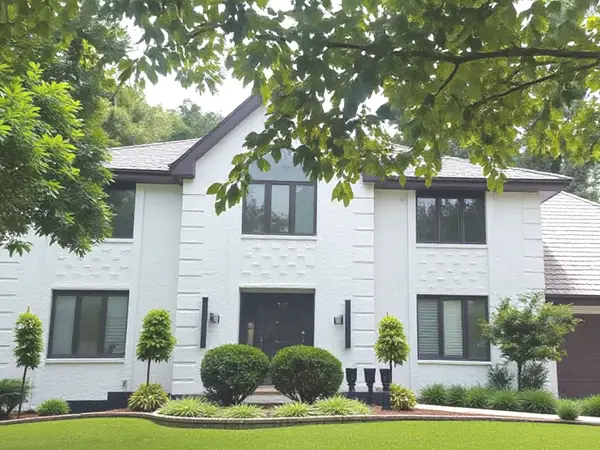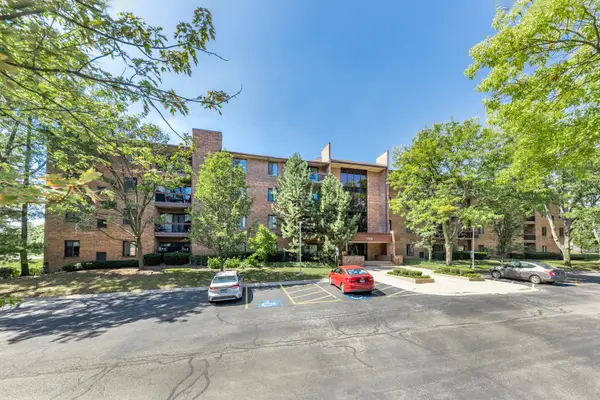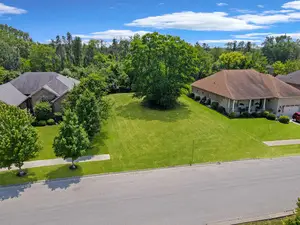824 High Ridge Court, Darien, IL 60561
Local realty services provided by:ERA Naper Realty
824 High Ridge Court,Darien, IL 60561
$775,000
- 4 Beds
- 5 Baths
- 3,195 sq. ft.
- Single family
- Active
Listed by:nikki walczak
Office:john greene, realtor
MLS#:12389336
Source:MLSNI
Price summary
- Price:$775,000
- Price per sq. ft.:$242.57
About this home
Beautifully Updated Home in a Serene Court Setting. This stunning home offers modern comfort and style, featuring nearly all new appliances. The heart of the home-its kitchen-has had some renovations in 2024 with brand-new painted cabinets, a stylish backsplash, and high-quality appliances, including a 2024 range hood, a 2023 dishwasher, a 2022 refrigerator, and a 2021 oven. Upstairs and stairway flooring were just installed in 2025, the 1st and 2nd floor of the home has been freshly repainted, creating a bright and welcoming atmosphere. Master suite offers an adjoining sitting room. Enjoy movie nights in the newly built home theater (2024) or entertain outdoors in your very large backyard, mature trees for nice shaded evenings on your elegant brick paver patio (2022). The home also features a first floor full bathroom, some new Pella windows, (family room and a bedroom upstairs) enhancing both energy efficiency and curb appeal. Located on a peaceful and quiet court, this home offers the perfect blend of tranquility and convenience. Additional highlight: Brand-new washer (2025), 220V EV charger, sump pump 2024 w/battery backup. 2 bathrooms upstairs just had brand new glazed tubs, tile, countertops and brand-new toilets installed.
Contact an agent
Home facts
- Year built:1997
- Listing ID #:12389336
- Added:106 day(s) ago
- Updated:September 25, 2025 at 01:28 PM
Rooms and interior
- Bedrooms:4
- Total bathrooms:5
- Full bathrooms:5
- Living area:3,195 sq. ft.
Heating and cooling
- Cooling:Central Air
- Heating:Forced Air, Natural Gas
Structure and exterior
- Year built:1997
- Building area:3,195 sq. ft.
Schools
- High school:Hinsdale South High School
Utilities
- Water:Lake Michigan
- Sewer:Public Sewer
Finances and disclosures
- Price:$775,000
- Price per sq. ft.:$242.57
- Tax amount:$13,865 (2023)
New listings near 824 High Ridge Court
- New
 $315,000Active3 beds 2 baths1,346 sq. ft.
$315,000Active3 beds 2 baths1,346 sq. ft.709 79th Street #103, Darien, IL 60561
MLS# 12473678Listed by: RE/MAX ACTION - Open Sun, 1 to 3pmNew
 $342,000Active2 beds 3 baths1,524 sq. ft.
$342,000Active2 beds 3 baths1,524 sq. ft.8301 Highpoint Circle #C, Darien, IL 60561
MLS# 12478366Listed by: UNITED REAL ESTATE - CHICAGO - New
 $1,575,000Active5 beds 4 baths5,000 sq. ft.
$1,575,000Active5 beds 4 baths5,000 sq. ft.2221 Donegal Drive, Darien, IL 60561
MLS# 12475959Listed by: HOMESMART CONNECT LLC  $675,000Pending3 beds 3 baths2,618 sq. ft.
$675,000Pending3 beds 3 baths2,618 sq. ft.8937 Tara Hill Road, Darien, IL 60561
MLS# 12469153Listed by: KELLER WILLIAMS PREMIERE PROPERTIES $515,000Pending5 beds 4 baths2,200 sq. ft.
$515,000Pending5 beds 4 baths2,200 sq. ft.7817 Mayfair Lane, Darien, IL 60561
MLS# 12474432Listed by: GEN WEALTH REAL ESTATE LLC- New
 $365,000Active3 beds 3 baths1,260 sq. ft.
$365,000Active3 beds 3 baths1,260 sq. ft.7829 Darien Lake Drive #7829, Darien, IL 60561
MLS# 12471825Listed by: COLDWELL BANKER REALTY  $412,797Pending3 beds 2 baths1,822 sq. ft.
$412,797Pending3 beds 2 baths1,822 sq. ft.390 Cottrell Lane, Aurora, IL 60506
MLS# 12471820Listed by: HOMESMART CONNECT LLC $275,000Active2 beds 2 baths1,081 sq. ft.
$275,000Active2 beds 2 baths1,081 sq. ft.7525 Nantucket Drive #210, Darien, IL 60561
MLS# 12466873Listed by: RE/MAX PROFESSIONALS SELECT $225,000Active0.23 Acres
$225,000Active0.23 Acres19W047 Deerpath Lane, Darien, IL 60561
MLS# 12470059Listed by: COMPASS $329,000Active3 beds 2 baths1,358 sq. ft.
$329,000Active3 beds 2 baths1,358 sq. ft.7510 Farmingdale Drive #208, Darien, IL 60561
MLS# 12465594Listed by: BERKSHIRE HATHAWAY HOMESERVICES CHICAGO
