1442 Rock Island Road, Davis Junction, IL 61020
Local realty services provided by:ERA Naper Realty
1442 Rock Island Road,Davis Junction, IL 61020
$320,000
- 5 Beds
- 4 Baths
- - sq. ft.
- Single family
- Sold
Listed by:jamie ruth
Office:keller williams realty signature
MLS#:12429004
Source:MLSNI
Sorry, we are unable to map this address
Price summary
- Price:$320,000
- Monthly HOA dues:$6.25
About this home
Introducing 1442 Rock Island Road, a distinguished colonial home nestled in the Ogle Crossings subdivision and located in the top-rated Meridian School District. This beautifully maintained 5-bedroom, 3.5- bathroom residence, offers the perfect blend of style, comfort, and space. Step inside a light-filled, 2-story foyer that creates an open and airy ambiance, enhancing the overall charm of the home. The home has plenty of living spaces with two separate living/family rooms with a gas fireplace to cozy up to. The formal dining room offers an abundance of natural light that makes the space perfect for hosting family gatherings. The open concept layout effortlessly connects the expansive living room to the eat-in kitchen. The kitchen features a spacious center island, modern appliances, lots of counter and cabinet space with a layout designed for both practicality and functionality. Off the kitchen is a powder room, laundry room, and an office. As you make your way upstairs, retreat to the primary suite that offers two walk-in closets and an ensuite bathroom with a double vanity, a soaker tub, and a walk-in shower. Down the hall are three generously sized bedrooms with a full bathroom. Descend to the impressive, finished basement providing additional living space that can be customized to suit various needs. The basement also offers a 5th bedroom and a full bathroom perfect for overnight visitors. The 3-car garage is great for vehicle and lawn storage and the backyard offers plenty of space for gardening and entertaining family and friends. This home is truly a gem. Don't miss out on this incredible opportunity to own this stunning home! Additional features include: New Central Air (2019), Stainless Steal Appliances (2021), Newer Washer and Dryer, Newer Water Heater, and some new flooring and paint throughout.
Contact an agent
Home facts
- Year built:2007
- Listing ID #:12429004
- Added:49 day(s) ago
- Updated:October 01, 2025 at 07:36 PM
Rooms and interior
- Bedrooms:5
- Total bathrooms:4
- Full bathrooms:3
- Half bathrooms:1
Heating and cooling
- Cooling:Central Air
- Heating:Forced Air, Natural Gas
Structure and exterior
- Roof:Asphalt
- Year built:2007
Schools
- High school:Stillman Valley High School
- Middle school:Meridian Jr. High School
- Elementary school:Highland Elementary School
Utilities
- Water:Public
- Sewer:Public Sewer
Finances and disclosures
- Price:$320,000
- Tax amount:$7,097 (2024)
New listings near 1442 Rock Island Road
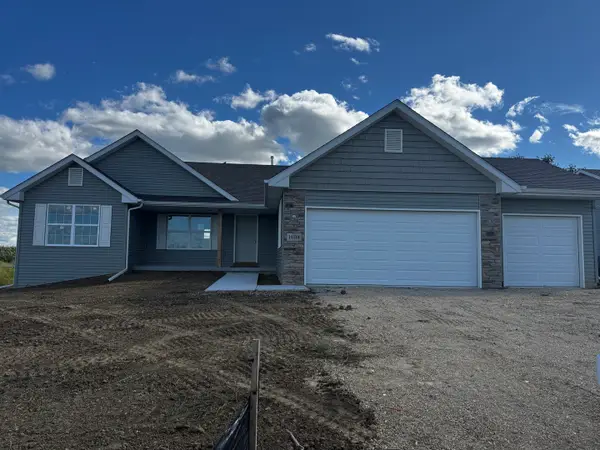 $319,480Pending3 beds 2 baths1,789 sq. ft.
$319,480Pending3 beds 2 baths1,789 sq. ft.1004 Whitetail Drive, Davis Junction, IL 61020
MLS# 12465275Listed by: DICKERSON & NIEMAN REALTORS - ROCKFORD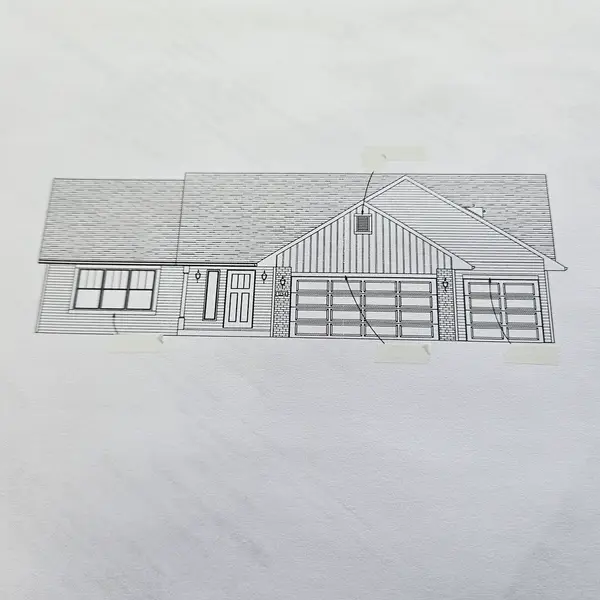 $322,375Active3 beds 2 baths1,803 sq. ft.
$322,375Active3 beds 2 baths1,803 sq. ft.1103 Frosty Morning Drive, Davis Junction, IL 61020
MLS# 12462656Listed by: DICKERSON & NIEMAN REALTORS - ROCKFORD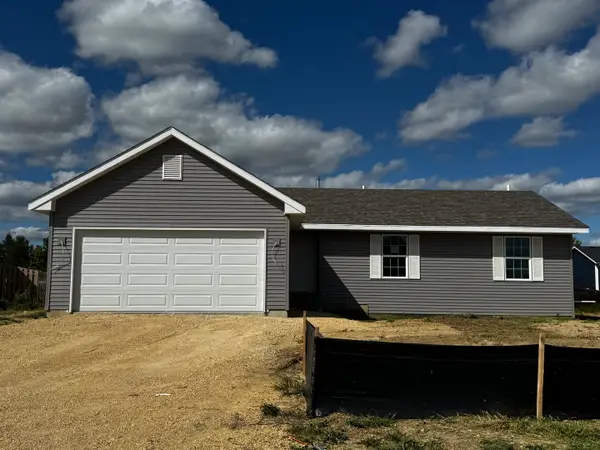 $259,565Pending3 beds 2 baths1,300 sq. ft.
$259,565Pending3 beds 2 baths1,300 sq. ft.203 Autumnwood Lane, Davis Junction, IL 61020
MLS# 12462152Listed by: DICKERSON & NIEMAN REALTORS - ROCKFORD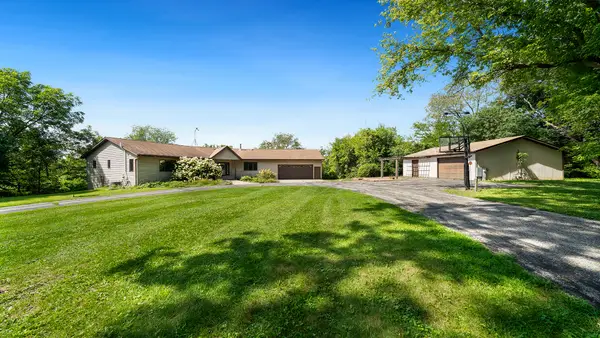 $640,000Active4 beds 4 baths4,000 sq. ft.
$640,000Active4 beds 4 baths4,000 sq. ft.15303 E Il Rt 72, Davis Junction, IL 61020
MLS# 12454669Listed by: RE/MAX OF ROCK VALLEY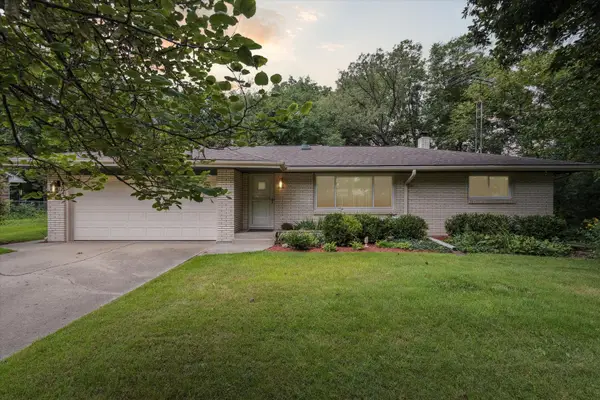 $259,000Pending3 beds 2 baths1,366 sq. ft.
$259,000Pending3 beds 2 baths1,366 sq. ft.5656 N Fair Oaks Drive, Davis Junction, IL 61020
MLS# 12454336Listed by: BLACK CASTLE PROPERTIES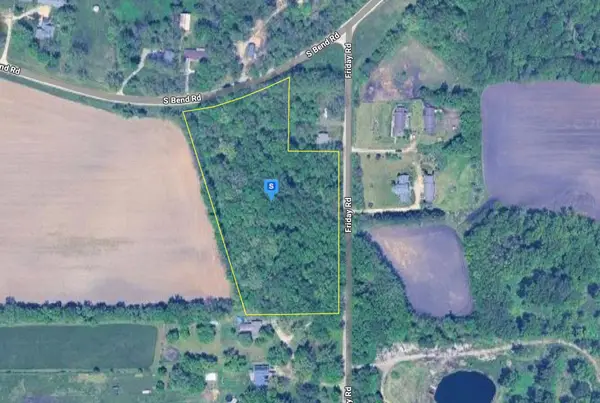 $84,999Pending6.5 Acres
$84,999Pending6.5 Acres8201 Friday Road, Davis Junction, IL 61020
MLS# 12452112Listed by: PLATLABS, LLC $279,900Pending3 beds 2 baths1,418 sq. ft.
$279,900Pending3 beds 2 baths1,418 sq. ft.209 Autumnwood Lane, Davis Junction, IL 61020
MLS# 12439960Listed by: STILLMAN VALLEY HOME AND FARM SALES, INC. $322,130Active3 beds 2 baths1,803 sq. ft.
$322,130Active3 beds 2 baths1,803 sq. ft.1109 Frosty Morning Drive, Davis Junction, IL 61020
MLS# 12394079Listed by: DICKERSON & NIEMAN REALTORS - ROCKFORD $249,900Active3 beds 2 baths1,254 sq. ft.
$249,900Active3 beds 2 baths1,254 sq. ft.753 Golden Prairie Drive, Davis Junction, IL 61020
MLS# 12351125Listed by: RE/MAX HUB CITY
