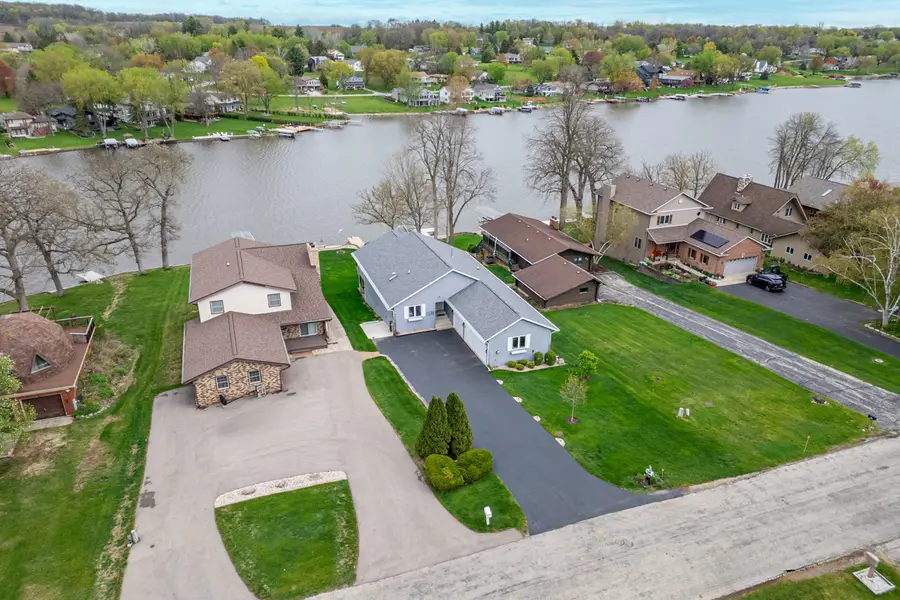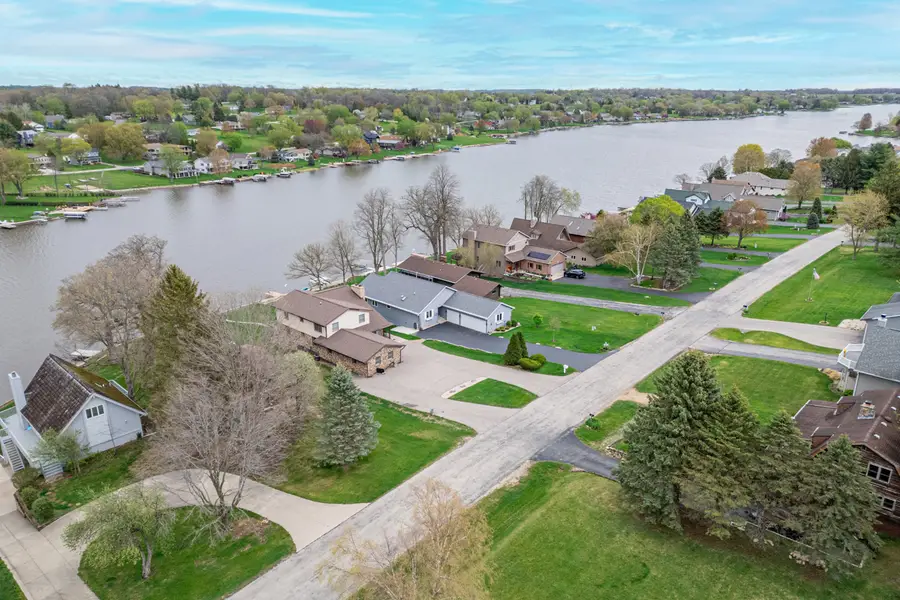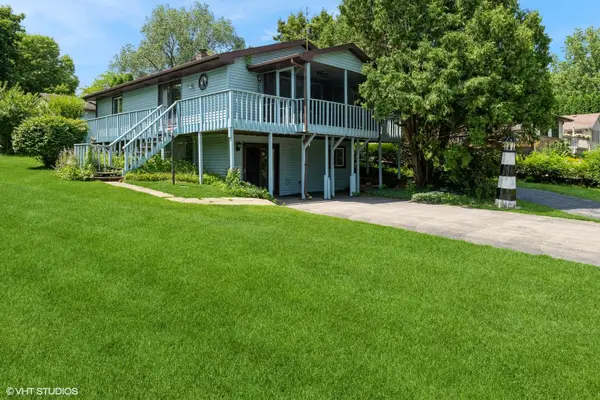22 Delburne Drive, Davis, IL 61019
Local realty services provided by:Results Realty ERA Powered



22 Delburne Drive,Davis, IL 61019
$580,000
- 3 Beds
- 3 Baths
- 3,884 sq. ft.
- Single family
- Pending
Listed by:don morgan
Office:morgan realty, inc.
MLS#:12306737
Source:MLSNI
Price summary
- Price:$580,000
- Price per sq. ft.:$149.33
- Monthly HOA dues:$91.58
About this home
Just what you are looking for in a lakefront home. Comfortable rooms for small groups and plenty of extra space for larger gatherings. Attractive woodworks in the living area with vaulted ceiling and one of a kind, floor to ceiling gas fireplace. Granite counters, silestone sink, RO water tap. classic oak cabinetry. Main floor laundry. Primary bedroom with ensuite bath and walk in closet AND slider door access to the lakeside deck. Three seasons closed in porch with removable screens and plexi windows. Trex decking, Updated newer shoreline with seating area and picnic table. Bird lovers paradise. Newers include, roof, exterior AC unit, gutters, downspouts, flooring, ejector pit ,sump pump. 2004 Starcraft pontoon with 50HP ETEC, three kayaks, life jackets, lily pad, deck furniture and umbrella included. Many furnishings negotiable. Home features, whole house de-humidfier, april aire, kohler generator, yard sprinkling system and overall a generous amount of storage. Three Ring security cams and ECCO wifi thermostat. Extra parking pad to the side of the house for boat or pickup. Ready for quick close. Where are you spending your summer?
Contact an agent
Home facts
- Year built:1998
- Listing Id #:12306737
- Added:160 day(s) ago
- Updated:August 13, 2025 at 07:45 AM
Rooms and interior
- Bedrooms:3
- Total bathrooms:3
- Full bathrooms:3
- Living area:3,884 sq. ft.
Heating and cooling
- Cooling:Central Air
- Heating:Natural Gas
Structure and exterior
- Roof:Asphalt
- Year built:1998
- Building area:3,884 sq. ft.
- Lot area:0.36 Acres
Utilities
- Water:Public
- Sewer:Public Sewer
Finances and disclosures
- Price:$580,000
- Price per sq. ft.:$149.33
- Tax amount:$11,732 (2023)
New listings near 22 Delburne Drive
- New
 $259,900Active2 beds 2 baths1,572 sq. ft.
$259,900Active2 beds 2 baths1,572 sq. ft.727 Westmore Road, Davis, IL 61019
MLS# 12443376Listed by: BEST REALTY - New
 $430,000Active3 beds 3 baths1,999 sq. ft.
$430,000Active3 beds 3 baths1,999 sq. ft.1950 Baintree Road, Davis, IL 61019
MLS# 12441976Listed by: BEST REALTY - New
 $579,900Active4 beds 3 baths1,800 sq. ft.
$579,900Active4 beds 3 baths1,800 sq. ft.1435 Pier Drive, Davis, IL 61019
MLS# 12435903Listed by: KELLER WILLIAMS REALTY SIGNATURE  $174,900Active4 beds 2 baths2,843 sq. ft.
$174,900Active4 beds 2 baths2,843 sq. ft.303 N Stanton Street, Davis, IL 61019
MLS# 12430530Listed by: KELLER WILLIAMS REALTY SIGNATURE $309,900Pending4 beds 3 baths2,640 sq. ft.
$309,900Pending4 beds 3 baths2,640 sq. ft.384 Orleans Drive, Davis, IL 61019
MLS# 12415571Listed by: BEST REALTY $195,000Active3 beds 2 baths1,920 sq. ft.
$195,000Active3 beds 2 baths1,920 sq. ft.71 Delburne Drive, Davis, IL 61019
MLS# 12418370Listed by: BERKSHIRE HATHAWAY HOMESERVICES STARCK REAL ESTATE $559,000Pending3 beds 2 baths2,100 sq. ft.
$559,000Pending3 beds 2 baths2,100 sq. ft.1922 Dawn Point, Davis, IL 61019
MLS# 12418174Listed by: KELLER WILLIAMS REALTY SIGNATURE $309,000Pending4 beds 3 baths2,860 sq. ft.
$309,000Pending4 beds 3 baths2,860 sq. ft.1375 Coven Circle, Davis, IL 61019
MLS# 12415463Listed by: BEST REALTY $399,500Active4 beds 3 baths3,008 sq. ft.
$399,500Active4 beds 3 baths3,008 sq. ft.1370 Pier Drive, Davis, IL 61019
MLS# 12413880Listed by: PREMIER LIVING PROPERTIES $199,900Active3 beds 2 baths984 sq. ft.
$199,900Active3 beds 2 baths984 sq. ft.961 Breckenboro Road, Davis, IL 61019
MLS# 12381759Listed by: KELLER WILLIAMS REALTY SIGNATURE
