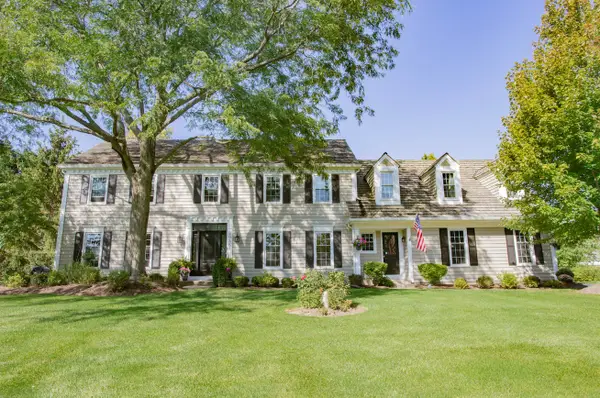20633 N Primrose Court, Deer Park, IL 60010
Local realty services provided by:Results Realty ERA Powered
20633 N Primrose Court,Deer Park, IL 60010
$965,000
- 4 Beds
- 4 Baths
- 2,950 sq. ft.
- Single family
- Pending
Listed by:michael herrick
Office:redfin corporation
MLS#:12446552
Source:MLSNI
Price summary
- Price:$965,000
- Price per sq. ft.:$327.12
- Monthly HOA dues:$8
About this home
Welcome to your dream home in the heart of Deer Park! Nestled on a spacious lot in a highly sought-after neighborhood, this meticulously maintained residence offers the perfect blend of elegance, comfort, and functionality-all within the top-rated school district. Step inside to discover a light-filled interior with beautiful hardwood floors throughout the main level, plantation shutters, and exquisite oversized baseboards and crown molding. The spacious living areas are anchored by three fireplaces, creating warm and inviting spaces. The kitchen is a showstopper, featuring an oversized island with seating, high-end appliances, stylish fixtures, and abundant cabinetry-perfect for both everyday living and entertaining. Just off the kitchen, you'll find a private home office with custom built-ins, ideal for remote work or study. Upstairs, the luxurious primary suite is a true retreat, complete with a modern updated bathroom featuring a separate soaking tub, sleek finishes, and an abundance of natural light from skylights. The oversized walk-in closet offers generous storage and even leads to additional unfinished attic space, providing endless possibilities. The finished basement adds even more living space, with a custom wet bar, built-in shelving, and a cozy fireplace-perfect for hosting game nights or movie marathons. Additional highlights include: Three-car side-load garage with epoxy floors and wall-control system, Mudroom/laundry room with garage and backyard access, Updated LED lighting throughout, Whole-house stereo system with 3 Bluetooth-compatible zones. The property has a professionally landscaped backyard featuring a brick patio with a firepit. This one-of-a-kind property combines modern updates, thoughtful design, and timeless style in an unbeatable location. Don't miss your opportunity to make this stunning Deer Park home your own!
Contact an agent
Home facts
- Year built:1987
- Listing ID #:12446552
- Added:51 day(s) ago
- Updated:October 25, 2025 at 08:42 AM
Rooms and interior
- Bedrooms:4
- Total bathrooms:4
- Full bathrooms:2
- Half bathrooms:2
- Living area:2,950 sq. ft.
Heating and cooling
- Cooling:Central Air, Zoned
- Heating:Forced Air, Natural Gas, Zoned
Structure and exterior
- Roof:Asphalt
- Year built:1987
- Building area:2,950 sq. ft.
- Lot area:1.05 Acres
Schools
- High school:Barrington High School
- Middle school:Barrington Middle School-Prairie
- Elementary school:Arnett C Lines Elementary School
Finances and disclosures
- Price:$965,000
- Price per sq. ft.:$327.12
- Tax amount:$14,016 (2024)
New listings near 20633 N Primrose Court
 $875,000Pending4 beds 4 baths
$875,000Pending4 beds 4 baths20358 Wallingford Lane, Deer Park, IL 60010
MLS# 12490850Listed by: KELLER WILLIAMS THRIVE $595,000Active3 beds 4 baths2,040 sq. ft.
$595,000Active3 beds 4 baths2,040 sq. ft.20481 N Audrey Lane, Deer Park, IL 60010
MLS# 12464834Listed by: @PROPERTIES CHRISTIE'S INTERNATIONAL REAL ESTATE $785,000Active4 beds 3 baths2,373 sq. ft.
$785,000Active4 beds 3 baths2,373 sq. ft.44 Oak Ridge Lane, Deer Park, IL 60010
MLS# 12473061Listed by: @PROPERTIES CHRISTIE'S INTERNATIONAL REAL ESTATE $549,000Pending4 beds 3 baths2,504 sq. ft.
$549,000Pending4 beds 3 baths2,504 sq. ft.21 Ferndale Road, Deer Park, IL 60010
MLS# 12468809Listed by: BERKSHIRE HATHAWAY HOMESERVICES STARCK REAL ESTATE $535,000Active4 beds 3 baths2,632 sq. ft.
$535,000Active4 beds 3 baths2,632 sq. ft.24570 W Middle Fork Road, Barrington, IL 60010
MLS# 12462731Listed by: COMPASS $799,000Pending5 beds 4 baths4,214 sq. ft.
$799,000Pending5 beds 4 baths4,214 sq. ft.104 Lois Lane, Deer Park, IL 60010
MLS# 12462259Listed by: @PROPERTIES CHRISTIE'S INTERNATIONAL REAL ESTATE $685,000Pending4 beds 3 baths2,850 sq. ft.
$685,000Pending4 beds 3 baths2,850 sq. ft.21355 N Bobwhite Lane, Deer Park, IL 60010
MLS# 12460702Listed by: USREALTY.COM, LLP $1,344,900Pending4 beds 5 baths4,125 sq. ft.
$1,344,900Pending4 beds 5 baths4,125 sq. ft.Address Withheld By Seller, Long Grove, IL 60047
MLS# 12456733Listed by: MC NAUGHTON REALTY GROUP $495,000Pending4 beds 2 baths1,300 sq. ft.
$495,000Pending4 beds 2 baths1,300 sq. ft.23036 W Long Grove Road, Deer Park, IL 60010
MLS# 12415565Listed by: JAMESON SOTHEBY'S INTERNATIONAL REALTY
