1210 Blackthorn Lane, Deerfield, IL 60015
Local realty services provided by:ERA Naper Realty

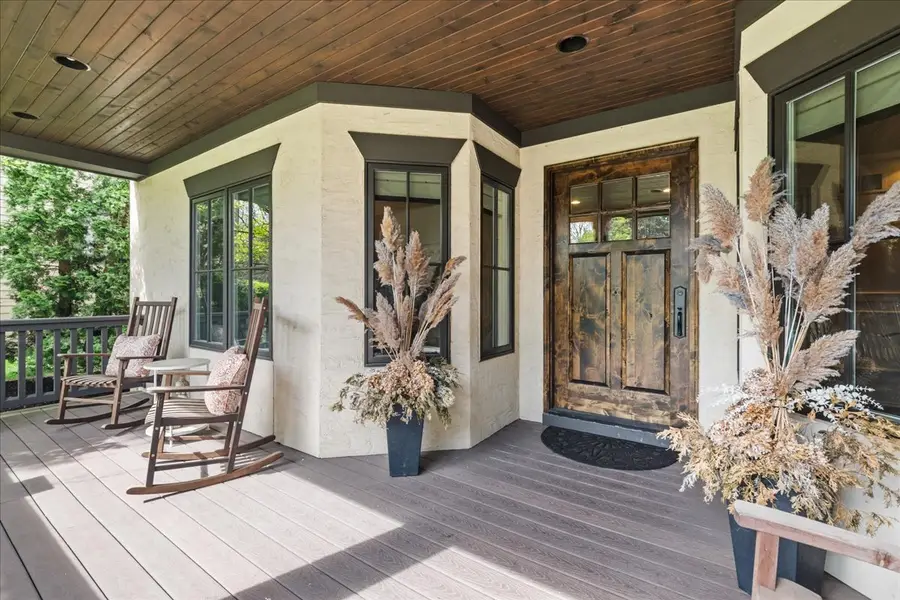
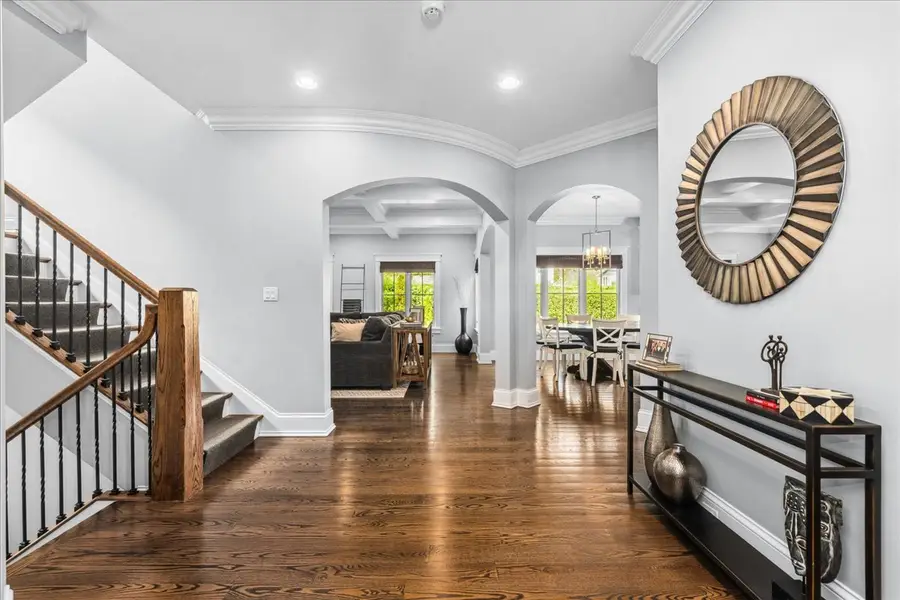
1210 Blackthorn Lane,Deerfield, IL 60015
$1,599,000
- 4 Beds
- 6 Baths
- 4,100 sq. ft.
- Single family
- Pending
Listed by:marla fox
Office:compass
MLS#:12276796
Source:MLSNI
Price summary
- Price:$1,599,000
- Price per sq. ft.:$390
About this home
Welcome to 1210 Blackthorn Ln, nestled in the heart of northeast Deerfield! This stunning newer construction home offers an open floor plan with a perfect blend of luxury and comfortable living. Step inside the chef's kitchen with beautiful quartz island with seating, leathered granite countertops, all high-end stainless steel appliances including Sub-Zero refrigerator and professional Wolf cooktop, hammered farmhouse sink, tiled backsplash, walk-in pantry, wet bar with Sub-Zero wine fridge & spacious eating area. Home office with built-in desk and cabinetry. Family room with beautiful stone fireplace and luxury coffered ceilings to complete. Elegant dining room with impressive barrel ceiling and detailed millwork. Living room overlooks the charming front porch. Gleaming hardwood floors throughout the main level. The expansive primary suite is a true retreat, featuring a cozy sitting area, luxurious modern bath with double stone floating vanity, steam shower, separate tub, heated floors, and a huge custom walk-in closet with island & drawers. 3 additional sized bedrooms all with custom walk-in closets and gorgeous baths with stone vanities and heated floors. Convenient second floor full laundry room with sink and cabinets. A third-floor boasts a finished bonus room that offers endless possibilities. The amazing full finished basement is equipped with a recreational game room, gym, full bath and additional living space. Custom home sound system throughout the entire house. Enjoy the fabulous screened-in porch leading to the paver patio with built-in fire pit, perfect for outdoor entertaining! Professionally landscaped yard with underground sprinkler system. Convenient 3-car garage leads to the mud room with custom built cubbies and closet. Amazing location, close to town, parks, schools, library etc... Award winning Walden and Shepard schools. Don't miss the opportunity to make this exceptional home yours!
Contact an agent
Home facts
- Year built:2007
- Listing Id #:12276796
- Added:77 day(s) ago
- Updated:July 20, 2025 at 07:43 AM
Rooms and interior
- Bedrooms:4
- Total bathrooms:6
- Full bathrooms:4
- Half bathrooms:2
- Living area:4,100 sq. ft.
Heating and cooling
- Cooling:Central Air
- Heating:Forced Air, Natural Gas, Zoned
Structure and exterior
- Roof:Asphalt
- Year built:2007
- Building area:4,100 sq. ft.
- Lot area:0.23 Acres
Schools
- High school:Deerfield High School
- Middle school:Alan B Shepard Middle School
- Elementary school:Walden Elementary School
Utilities
- Water:Lake Michigan
- Sewer:Public Sewer
Finances and disclosures
- Price:$1,599,000
- Price per sq. ft.:$390
- Tax amount:$33,737 (2023)
New listings near 1210 Blackthorn Lane
- New
 $1,327,000Active6 beds 5 baths4,532 sq. ft.
$1,327,000Active6 beds 5 baths4,532 sq. ft.860 Kenton Road, Deerfield, IL 60015
MLS# 12434471Listed by: KELLER WILLIAMS INFINITY - New
 $399,900Active4 beds 3 baths2,000 sq. ft.
$399,900Active4 beds 3 baths2,000 sq. ft.645 Martin Lane, Deerfield, IL 60015
MLS# 12433517Listed by: GOLD & AZEN REALTY - New
 $307,500Active2 beds 2 baths992 sq. ft.
$307,500Active2 beds 2 baths992 sq. ft.1138 Inverrary Lane, Deerfield, IL 60015
MLS# 12433206Listed by: REAL PEOPLE REALTY - New
 $850,000Active5 beds 3 baths2,847 sq. ft.
$850,000Active5 beds 3 baths2,847 sq. ft.1520 Rosewood Avenue, Deerfield, IL 60015
MLS# 12432600Listed by: ENGEL & VOELKERS CHICAGO NORTH SHORE - Open Sat, 11am to 1pmNew
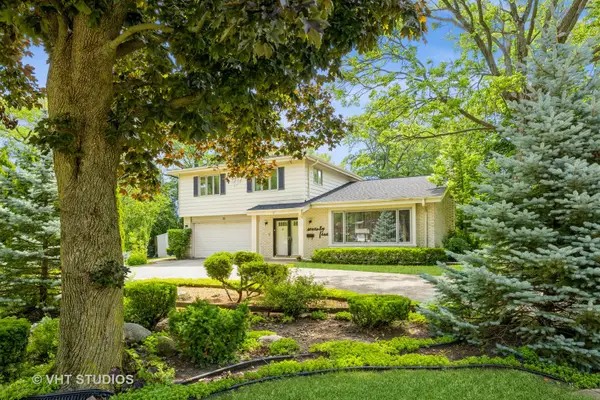 $725,000Active4 beds 3 baths2,274 sq. ft.
$725,000Active4 beds 3 baths2,274 sq. ft.75 Eastwood Drive, Deerfield, IL 60015
MLS# 12419166Listed by: BAIRD & WARNER - New
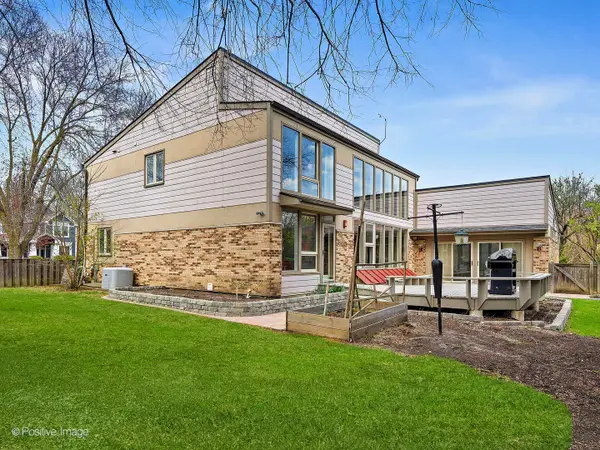 $750,000Active5 beds 3 baths3,208 sq. ft.
$750,000Active5 beds 3 baths3,208 sq. ft.56 Birchwood Avenue, Deerfield, IL 60015
MLS# 12429908Listed by: COMPASS 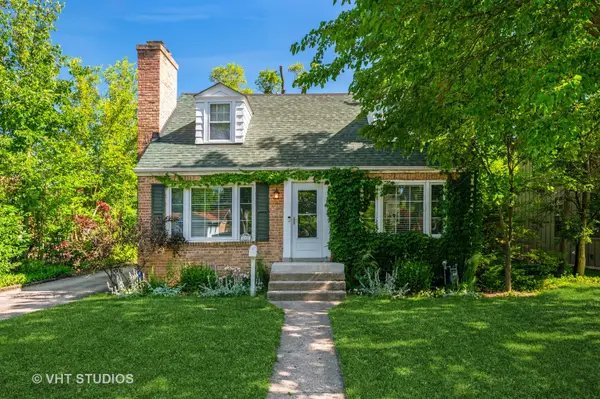 $475,000Pending3 beds 3 baths1,365 sq. ft.
$475,000Pending3 beds 3 baths1,365 sq. ft.654 Elder Lane, Deerfield, IL 60015
MLS# 12418675Listed by: BAIRD & WARNER- New
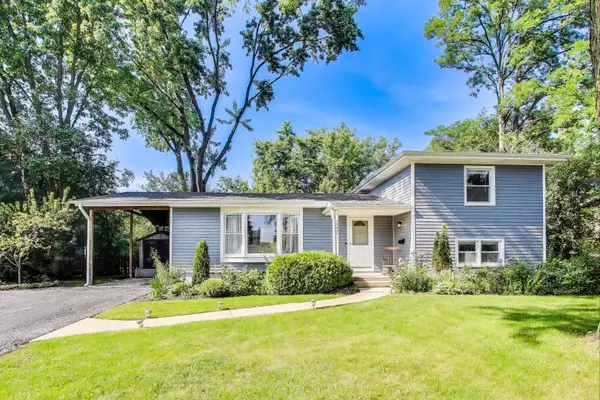 $499,000Active4 beds 2 baths1,592 sq. ft.
$499,000Active4 beds 2 baths1,592 sq. ft.1005 Castlewood Lane, Deerfield, IL 60015
MLS# 12427941Listed by: FULTON GRACE REALTY - New
 $1,375,000Active6 beds 5 baths3,683 sq. ft.
$1,375,000Active6 beds 5 baths3,683 sq. ft.1410 Berkley Court, Deerfield, IL 60015
MLS# 12427653Listed by: KOMAR  $400,000Pending3 beds 2 baths1,795 sq. ft.
$400,000Pending3 beds 2 baths1,795 sq. ft.1519 Dartmouth Lane, Deerfield, IL 60015
MLS# 12425841Listed by: COMPASS
