608 Inverrary Lane #608, Deerfield, IL 60015
Local realty services provided by:ERA Naper Realty
608 Inverrary Lane #608,Deerfield, IL 60015
$275,000
- 2 Beds
- 1 Baths
- 1,085 sq. ft.
- Condominium
- Active
Listed by: sadie winter, dana cohen
Office: re/max suburban
MLS#:12383042
Source:MLSNI
Price summary
- Price:$275,000
- Price per sq. ft.:$253.46
- Monthly HOA dues:$230
About this home
Welcome Home! INVESTORS ONLY! Newer Fresh Paint in a soft neutral Stonington Gray. All REAL hardwood floors have been refinished! The kitchen has new white QUARTZITE countertops, a new farmhouse style sink, faucet and disposal! The dishwasher is NEW! Tons of real wood cabinetry for all your cooking gadgets and food. All stainless appliances too! A cute breakfast bar with room for two! The dining area is adjacent to the kitchen. The new PELLA sliding glass door opens to the NEW balcony! The open floorplan is perfect for family fun. Enjoy the retro gas fireplace while you watch Netflix on a beautiful summer evening. The Primary bedroom en-suite is so spacious with wonderful natural sunlight. The primary bedroom WALK IN closet has space for your entire wardrobe. NEWER soft gray carpeting in the Primary suite and new cordless window blinds. The bathroom boasts a new vanity, mirror and medicine cabinet, sink and counters and a new KOHLER toilet. The 2nd bedroom also has NEWER plush soft gray carpeting and a very spacious closet & new cordless blinds. The laundry room has full size NEW washer and dryer and storage. Pop the NEW garage door and enter into your private deep attached garage, which is freshly painted. The private attached garage has tons of storage and opens to the foyer. The foyer has a guest closet/mudroom for all your shoes and coats. The hardwood staircase is refinished! All the windows in the condo have new cordless blinds. Enjoy the 3 swimming pools in the summer and playgrounds for the kids! Outside your front door enjoy the green space for the kids and dogs to play on! Inverrary is a well-maintained subdivision in the award-winning nationally ranked STEVENSON HIGH SCHOOL District #102. Make This the perfect Investment!
Contact an agent
Home facts
- Year built:1975
- Listing ID #:12383042
- Added:254 day(s) ago
- Updated:February 12, 2026 at 05:28 PM
Rooms and interior
- Bedrooms:2
- Total bathrooms:1
- Full bathrooms:1
- Living area:1,085 sq. ft.
Heating and cooling
- Cooling:Central Air
- Heating:Natural Gas
Structure and exterior
- Roof:Asphalt
- Year built:1975
- Building area:1,085 sq. ft.
Schools
- High school:Adlai E Stevenson High School
- Middle school:Aptakisic Junior High School
- Elementary school:Tripp School
Utilities
- Water:Lake Michigan
- Sewer:Public Sewer
Finances and disclosures
- Price:$275,000
- Price per sq. ft.:$253.46
- Tax amount:$5,839 (2024)
New listings near 608 Inverrary Lane #608
- New
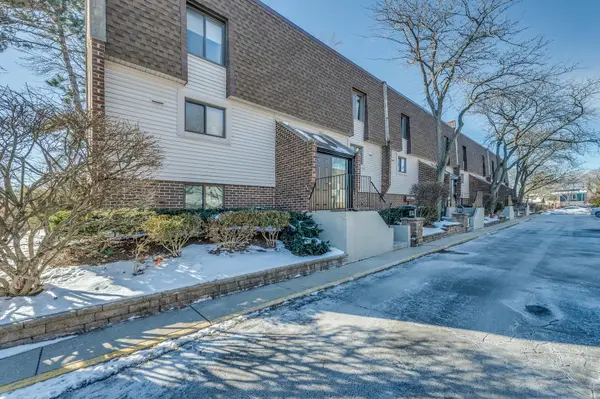 $257,000Active2 beds 3 baths1,076 sq. ft.
$257,000Active2 beds 3 baths1,076 sq. ft.421 Elm Street #6K, Deerfield, IL 60015
MLS# 12565596Listed by: DREAM TO REALTY - Open Sat, 11am to 1pmNew
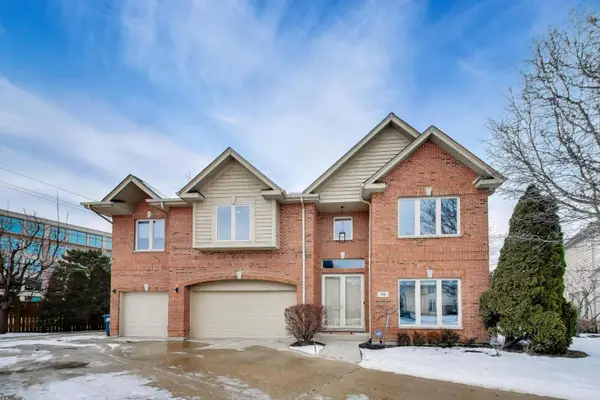 $1,099,000Active7 beds 4 baths3,671 sq. ft.
$1,099,000Active7 beds 4 baths3,671 sq. ft.70 Spencer Court, Deerfield, IL 60015
MLS# 12558616Listed by: @PROPERTIES CHRISTIE'S INTERNATIONAL REAL ESTATE  $1,199,000Pending5 beds 5 baths3,500 sq. ft.
$1,199,000Pending5 beds 5 baths3,500 sq. ft.1165 Linden Avenue, Deerfield, IL 60015
MLS# 12551514Listed by: @PROPERTIES CHRISTIE'S INTERNATIONAL REAL ESTATE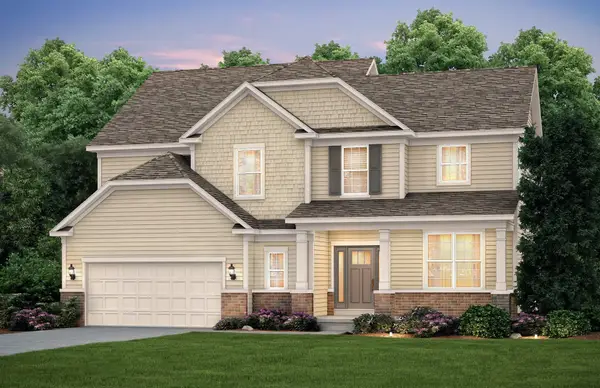 $1,164,069Pending5 beds 3 baths2,722 sq. ft.
$1,164,069Pending5 beds 3 baths2,722 sq. ft.1685 Landy Lane, Deerfield, IL 60015
MLS# 12560560Listed by: TWIN VINES REAL ESTATE SVCS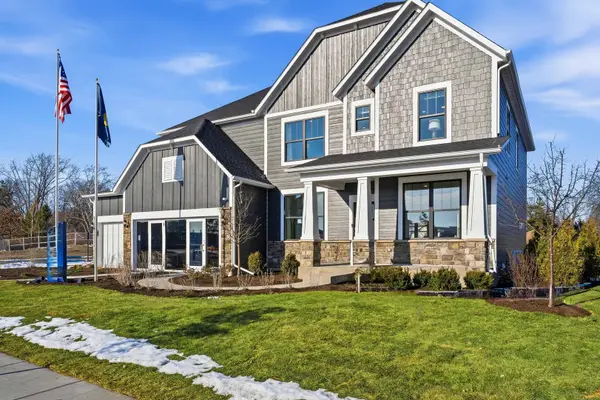 $1,192,339Pending5 beds 5 baths3,422 sq. ft.
$1,192,339Pending5 beds 5 baths3,422 sq. ft.1765 Lewis Drive, Deerfield, IL 60015
MLS# 12560521Listed by: TWIN VINES REAL ESTATE SVCS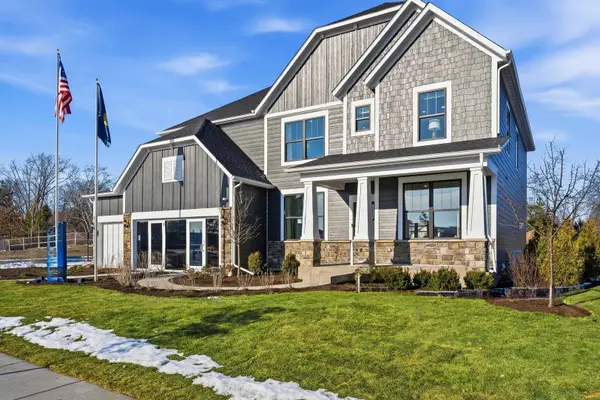 $1,086,026Pending4 beds 3 baths3,307 sq. ft.
$1,086,026Pending4 beds 3 baths3,307 sq. ft.1815 Lewis Drive, Deerfield, IL 60015
MLS# 12560535Listed by: TWIN VINES REAL ESTATE SVCS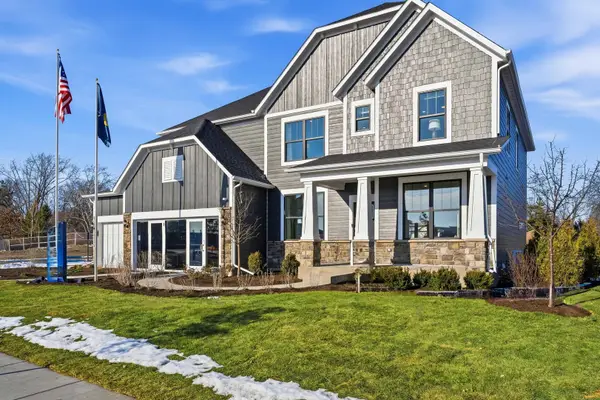 $1,284,461Pending5 beds 5 baths3,422 sq. ft.
$1,284,461Pending5 beds 5 baths3,422 sq. ft.1670 Landy Lane, Deerfield, IL 60015
MLS# 12560545Listed by: TWIN VINES REAL ESTATE SVCS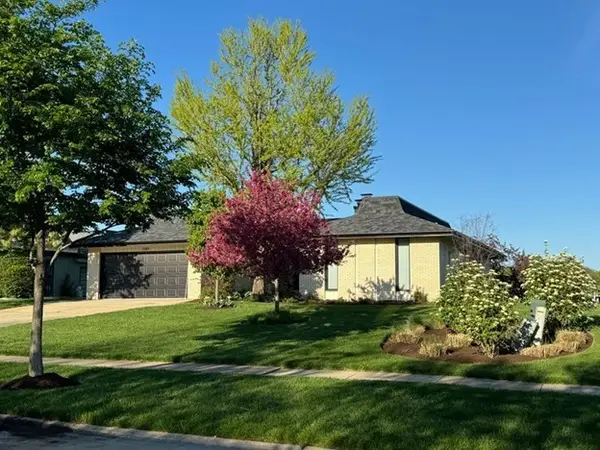 $799,000Pending4 beds 3 baths3,268 sq. ft.
$799,000Pending4 beds 3 baths3,268 sq. ft.1285 Montgomery Drive, Deerfield, IL 60015
MLS# 12558937Listed by: JAFFE REALTY INC.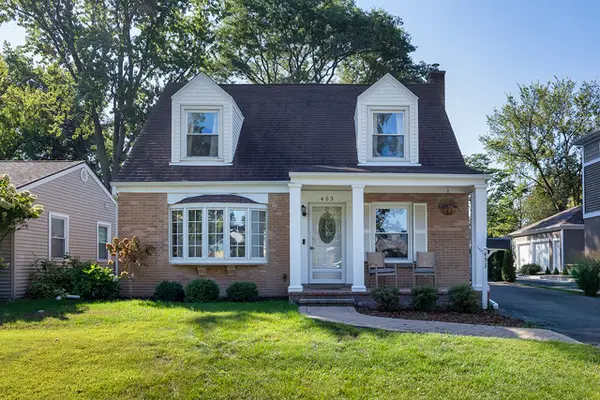 $525,000Pending2 beds 2 baths2,319 sq. ft.
$525,000Pending2 beds 2 baths2,319 sq. ft.453 Longfellow Avenue, Deerfield, IL 60015
MLS# 12552999Listed by: BAIRD & WARNER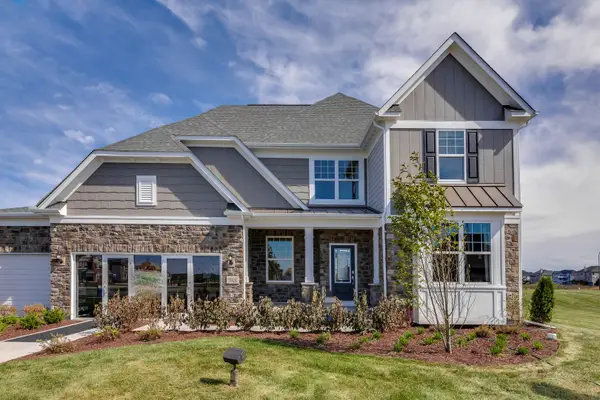 $1,322,557Pending4 beds 4 baths3,363 sq. ft.
$1,322,557Pending4 beds 4 baths3,363 sq. ft.1650 Landy Lane, Deerfield, IL 60015
MLS# 12559694Listed by: TWIN VINES REAL ESTATE SVCS

