828 Chestnut Street, Deerfield, IL 60015
Local realty services provided by:ERA Naper Realty
828 Chestnut Street,Deerfield, IL 60015
$798,000
- 3 Beds
- 4 Baths
- 2,656 sq. ft.
- Townhouse
- Pending
Listed by: ellen chukerman
Office: compass
MLS#:12494600
Source:MLSNI
Price summary
- Price:$798,000
- Price per sq. ft.:$300.45
- Monthly HOA dues:$475
About this home
Introducing 828 Chestnut "Taylor Junction" a stunning Maintenance Free Townhome Community in Downtown Deerfield. This lovely home offers three spacious Bedrooms, three and a half beautifully appointed Bathrooms, a 3rd floor generous Loft Space and a cozy Lower Level Walk Out Family Room with an additional room for an Office or Exercise Room. It is a pleasure to show this wonderful residence that was designed and upgraded by noted local Designer with thoughtful planning, sparing no expense. Wide plank Hardwood Floors, Oversized Crown Molding and Trim, Custom Wood Cabinetry, Carrara Marble, Sub Zero and Wolf Appliances and Restoration Hardware and Kohler Plumbing Fixtures. Dramatic 2 Story Great Room features beautiful Light Fixtures and custom Drapery. Luxurious Primary Suite features a private Balcony,Marble Spa like Bath and Walk in Closet. Additional amenities include a convenient Mud Room with adjacent Walk In Closet, oversized Garage with Storage Room and Fenced Yard with Patio. Ideally located across from the Metra Station and just 2 blocks to Shopping, Restaurants and Parks. Award Winning School District, Walden, Shepard and DFHS!
Contact an agent
Home facts
- Year built:2017
- Listing ID #:12494600
- Added:62 day(s) ago
- Updated:December 31, 2025 at 08:57 AM
Rooms and interior
- Bedrooms:3
- Total bathrooms:4
- Full bathrooms:3
- Half bathrooms:1
- Living area:2,656 sq. ft.
Heating and cooling
- Cooling:Central Air
- Heating:Natural Gas
Structure and exterior
- Year built:2017
- Building area:2,656 sq. ft.
Schools
- High school:Deerfield
- Middle school:Alan B Shepard Middle School
- Elementary school:Walden Elementary School
Utilities
- Water:Public
- Sewer:Public Sewer
Finances and disclosures
- Price:$798,000
- Price per sq. ft.:$300.45
- Tax amount:$16,624 (2024)
New listings near 828 Chestnut Street
 $463,500Active3 beds 2 baths1,504 sq. ft.
$463,500Active3 beds 2 baths1,504 sq. ft.1343 Oxford Road, Deerfield, IL 60015
MLS# 12530593Listed by: WORTH CLARK REALTY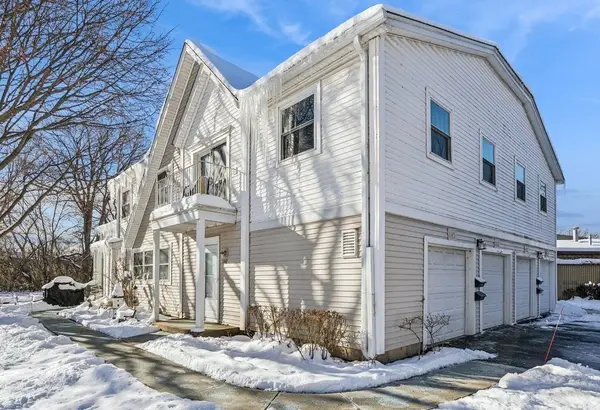 $238,000Pending2 beds 1 baths1,030 sq. ft.
$238,000Pending2 beds 1 baths1,030 sq. ft.1142 Inverrary Lane #D-86, Deerfield, IL 60015
MLS# 12528458Listed by: BAIRD & WARNER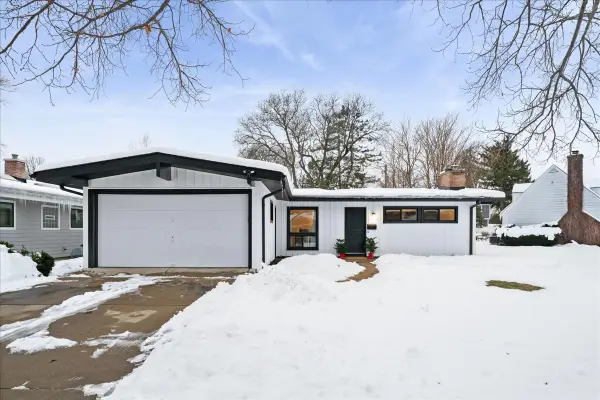 $545,000Pending3 beds 2 baths1,196 sq. ft.
$545,000Pending3 beds 2 baths1,196 sq. ft.908 Holmes Avenue, Deerfield, IL 60015
MLS# 12523011Listed by: BAIRD & WARNER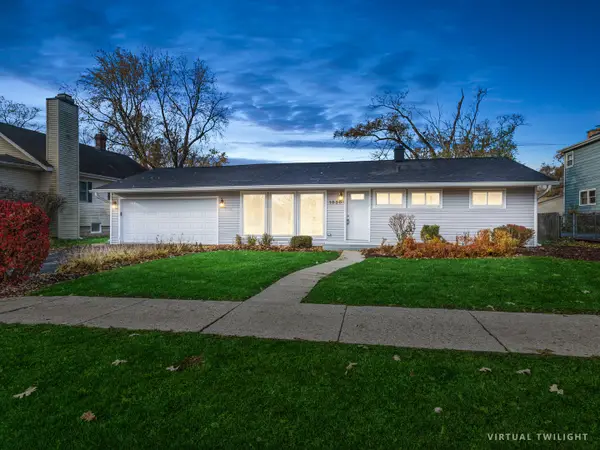 $468,900Active3 beds 2 baths1,500 sq. ft.
$468,900Active3 beds 2 baths1,500 sq. ft.1030 Chestnut Street, Deerfield, IL 60015
MLS# 12521216Listed by: BAIRD & WARNER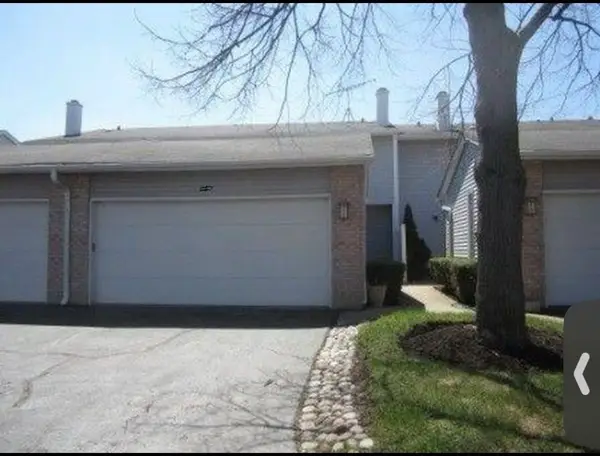 $385,000Pending3 beds 4 baths2,134 sq. ft.
$385,000Pending3 beds 4 baths2,134 sq. ft.Address Withheld By Seller, Deerfield, IL 60015
MLS# 12527800Listed by: REGAL REALTY PARTNERS, INC.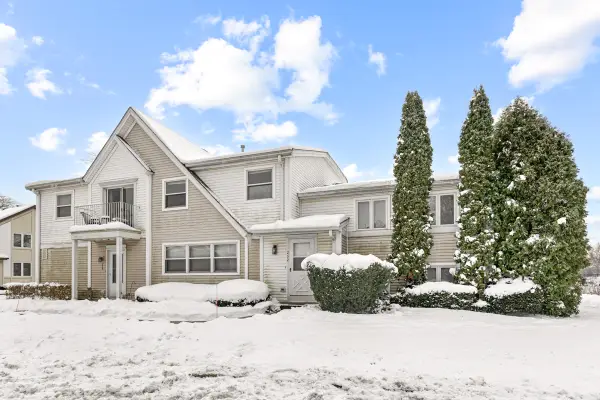 $299,000Active2 beds 2 baths1,200 sq. ft.
$299,000Active2 beds 2 baths1,200 sq. ft.262 Inverrary Lane, Deerfield, IL 60015
MLS# 12526874Listed by: PROPERTY ECONOMICS INC.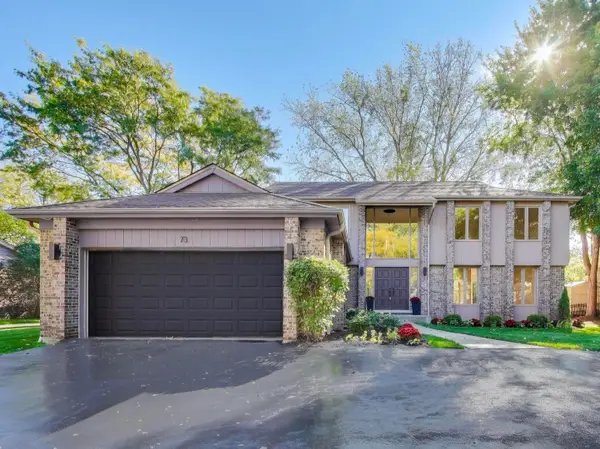 $1,299,000Pending5 beds 3 baths4,900 sq. ft.
$1,299,000Pending5 beds 3 baths4,900 sq. ft.73 Augusta Drive, Deerfield, IL 60015
MLS# 12525451Listed by: FULTON GRACE REALTY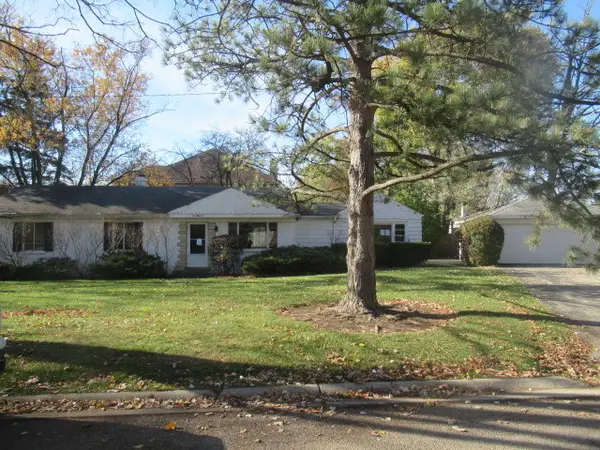 $340,000Pending3 beds 1 baths1,500 sq. ft.
$340,000Pending3 beds 1 baths1,500 sq. ft.1052 Greenwood Avenue, Deerfield, IL 60015
MLS# 12524495Listed by: FOUR SEASONS REALTY, INC.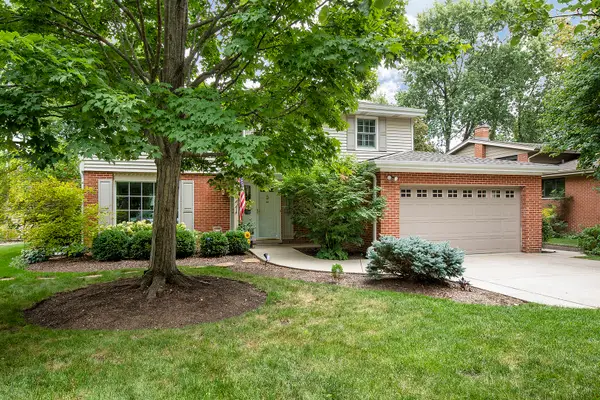 $769,000Active4 beds 3 baths2,620 sq. ft.
$769,000Active4 beds 3 baths2,620 sq. ft.1211 Norman Lane, Deerfield, IL 60015
MLS# 12466015Listed by: @PROPERTIES CHRISTIE'S INTERNATIONAL REAL ESTATE $700,000Pending0.43 Acres
$700,000Pending0.43 Acres215 Waukegan Road, Deerfield, IL 60015
MLS# 12519141Listed by: DUNTON PROPERTY COMPANY
