970 Ivy Lane #C, Deerfield, IL 60015
Local realty services provided by:Results Realty ERA Powered
970 Ivy Lane #C,Deerfield, IL 60015
$369,900
- 3 Beds
- 2 Baths
- 1,920 sq. ft.
- Condominium
- Active
Listed by:ryan cherney
Office:circle one realty
MLS#:12442961
Source:MLSNI
Price summary
- Price:$369,900
- Price per sq. ft.:$192.66
- Monthly HOA dues:$465
About this home
Sun-Drenched & Spacious Ranch Villa in Prime Deerfield Location! Approx 2,000 sq ft of single-level living space, blocks from downtown Deerfield, public library, Metra station, Whole Foods, parks and shopping. Vaulted ceilings in the living room. Kitchen has skylights, a greenhouse window and ample closet space. Kitchen updates include new flooring, sink, backsplash and water filter. Private 14x7 ft balcony offers serene wooded views of the professionally landscaped backyard. Large primary suite provides flexibility and can accommodate a home office or workout area. Skylit master bath with Jacuzzi and separate shower. All-new electrical switches and outlets (including GFCI), modern flush LED ceiling lights. Laundry room has washer, dryer and an oversized sink. Concrete sub-floor provides exceptional privacy and sound insulation. Attached 1-car garage with additional parking available on the driveway and common areas. HOA covers snow removal, lawn mowing, trees and landscaping. Peaceful cul-de-sac within the award-winning Deerfield school district. No rentals and no pets are permitted.
Contact an agent
Home facts
- Year built:1990
- Listing ID #:12442961
- Added:150 day(s) ago
- Updated:September 25, 2025 at 01:28 PM
Rooms and interior
- Bedrooms:3
- Total bathrooms:2
- Full bathrooms:2
- Living area:1,920 sq. ft.
Heating and cooling
- Cooling:Central Air
- Heating:Forced Air, Natural Gas
Structure and exterior
- Roof:Asphalt
- Year built:1990
- Building area:1,920 sq. ft.
Schools
- Middle school:Alan B Shepard Middle School
- Elementary school:Walden Elementary School
Utilities
- Water:Lake Michigan
- Sewer:Public Sewer
Finances and disclosures
- Price:$369,900
- Price per sq. ft.:$192.66
- Tax amount:$5,480 (2023)
New listings near 970 Ivy Lane #C
- Open Sat, 12:30 to 2:30pmNew
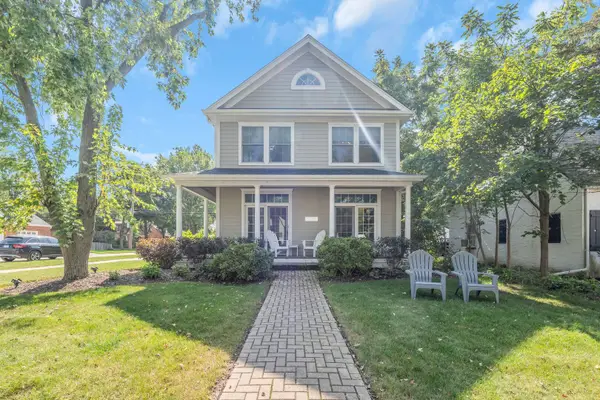 $999,000Active5 beds 5 baths2,720 sq. ft.
$999,000Active5 beds 5 baths2,720 sq. ft.1103 Hazel Avenue, Deerfield, IL 60015
MLS# 12478063Listed by: COMPASS - New
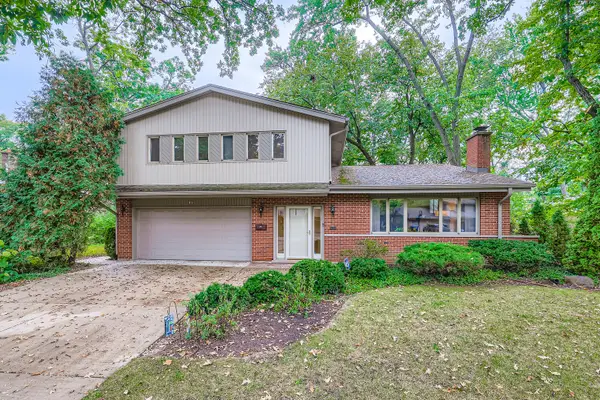 $650,000Active4 beds 3 baths2,286 sq. ft.
$650,000Active4 beds 3 baths2,286 sq. ft.95 Greenbriar E Drive, Deerfield, IL 60015
MLS# 12462564Listed by: RE/MAX SUBURBAN - New
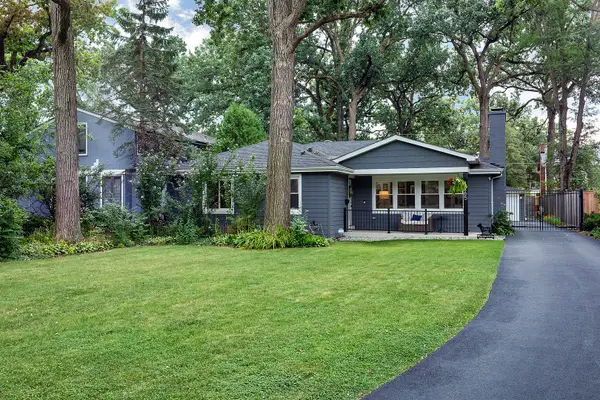 $825,000Active4 beds 4 baths2,283 sq. ft.
$825,000Active4 beds 4 baths2,283 sq. ft.1265 Woodland Drive, Deerfield, IL 60015
MLS# 12474431Listed by: @PROPERTIES CHRISTIE'S INTERNATIONAL REAL ESTATE 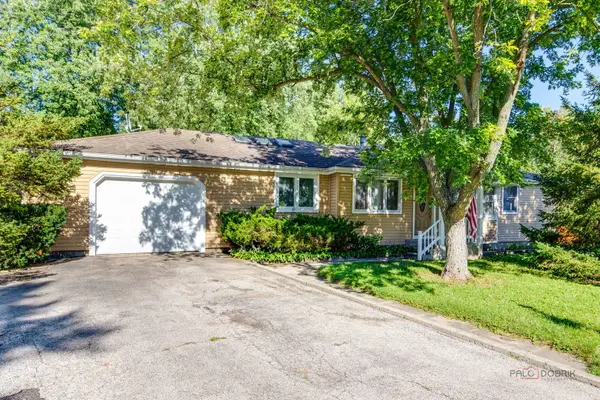 $449,000Pending4 beds 2 baths1,584 sq. ft.
$449,000Pending4 beds 2 baths1,584 sq. ft.20831 N Maple Court, Deerfield, IL 60015
MLS# 12472907Listed by: COMPASS- New
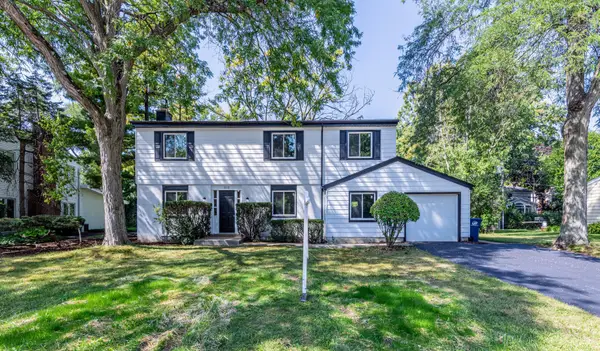 $799,900Active4 beds 3 baths2,800 sq. ft.
$799,900Active4 beds 3 baths2,800 sq. ft.312 Pine Street, Deerfield, IL 60015
MLS# 12475774Listed by: HOMESMART CONNECT LLC - New
 $525,000Active3 beds 2 baths1,655 sq. ft.
$525,000Active3 beds 2 baths1,655 sq. ft.1263 Carlisle Place, Deerfield, IL 60015
MLS# 12472282Listed by: CORE REALTY & INVESTMENTS INC. - New
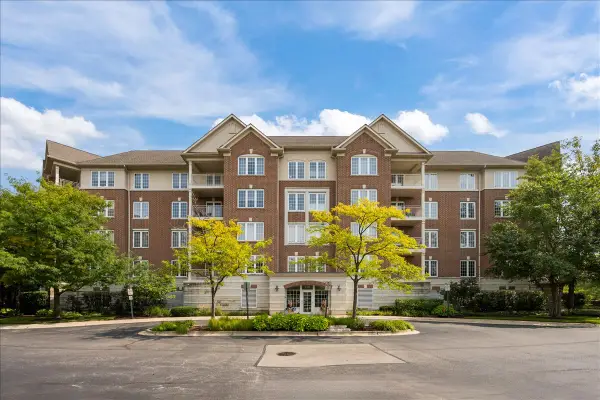 $899,000Active2 beds 3 baths2,196 sq. ft.
$899,000Active2 beds 3 baths2,196 sq. ft.610 Robert York Avenue #104, Deerfield, IL 60015
MLS# 12469820Listed by: ENGEL & VOELKERS CHICAGO NORTH SHORE - Open Sun, 11am to 1pmNew
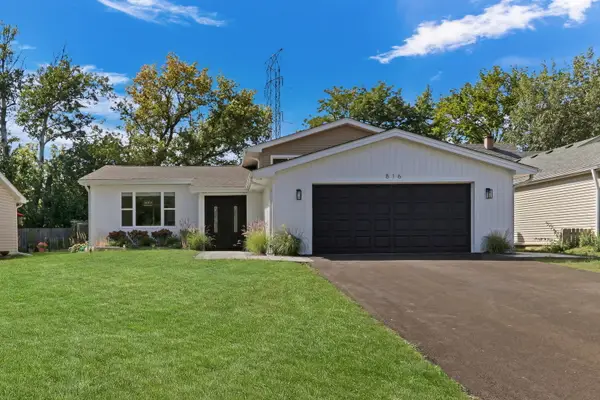 $649,900Active4 beds 3 baths2,410 sq. ft.
$649,900Active4 beds 3 baths2,410 sq. ft.816 Juneway Avenue, Deerfield, IL 60015
MLS# 12470879Listed by: KELLER WILLIAMS NORTH SHORE WEST - New
 $839,000Active5 beds 3 baths2,522 sq. ft.
$839,000Active5 beds 3 baths2,522 sq. ft.904 Forest Avenue, Deerfield, IL 60015
MLS# 12472213Listed by: @PROPERTIES CHRISTIE'S INTERNATIONAL REAL ESTATE  $475,000Pending3 beds 2 baths1,668 sq. ft.
$475,000Pending3 beds 2 baths1,668 sq. ft.956 Brookside Lane, Deerfield, IL 60015
MLS# 12438441Listed by: COLDWELL BANKER REALTY
