283 Par Five Drive #D, Dekalb, IL 60115
Local realty services provided by:Results Realty ERA Powered
283 Par Five Drive #D,Dekalb, IL 60115
$220,000
- 2 Beds
- 2 Baths
- 1,238 sq. ft.
- Townhouse
- Active
Listed by:aaron schwartz
Office:weichert realtors signature professionals
MLS#:12480514
Source:MLSNI
Price summary
- Price:$220,000
- Price per sq. ft.:$177.71
- Monthly HOA dues:$90
About this home
SOLD BEFORE PRINT A fantastic opportunity for simple and easy living awaits you in this updated, end-unit townhome! This bi level, 2 bedroom, 2 full bathroom home is a haven of peace and quiet. Step inside the first floor foyer, with its ceramic tile floor. The main level welcomes you with a spacious living room featuring a vaulted ceiling and direct access to a front facing deck the perfect spot to enjoy the serene views. The fully applianced kitchen has hardwood floors, a breakfast bar, and an eating area. It's also bathed in natural light from the large windows. Refrigerator 2023, Dishwasher 2025 On this level, you'll find the primary bedroom, also with a vaulted ceiling and a large window, offering easy access to the full bathroom. The second bedroom, located on the lower level, has its own private bathroom. The lower level also includes a laundry area, a utility closet, and access to the two-car attached garage. This home has been recently updated with new paint and new carpet throughout. Professional photos are coming soon after the work is complete! Conveniently located, you'll be close to I-88, Park 88 Industrial Park, schools, shopping, and NIU. If you've been looking for home ownership made easy, this is the one for you.
Contact an agent
Home facts
- Year built:2006
- Listing ID #:12480514
- Added:1 day(s) ago
- Updated:October 09, 2025 at 10:53 AM
Rooms and interior
- Bedrooms:2
- Total bathrooms:2
- Full bathrooms:2
- Living area:1,238 sq. ft.
Heating and cooling
- Cooling:Central Air
- Heating:Forced Air, Natural Gas
Structure and exterior
- Roof:Asphalt
- Year built:2006
- Building area:1,238 sq. ft.
Schools
- High school:De Kalb High School
- Middle school:Huntley Middle School
- Elementary school:Founders Elementary School
Utilities
- Water:Public
- Sewer:Public Sewer
Finances and disclosures
- Price:$220,000
- Price per sq. ft.:$177.71
- Tax amount:$4,209 (2024)
New listings near 283 Par Five Drive #D
- Open Sun, 1 to 3pmNew
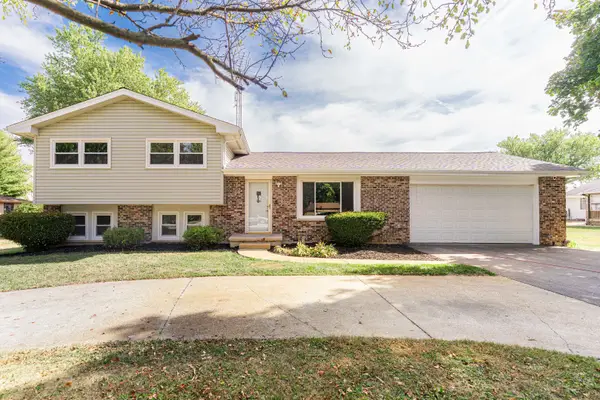 $399,900Active4 beds 3 baths2,200 sq. ft.
$399,900Active4 beds 3 baths2,200 sq. ft.21044 Virginia Road, DeKalb, IL 60115
MLS# 12491660Listed by: HOMETOWN REALTY GROUP - New
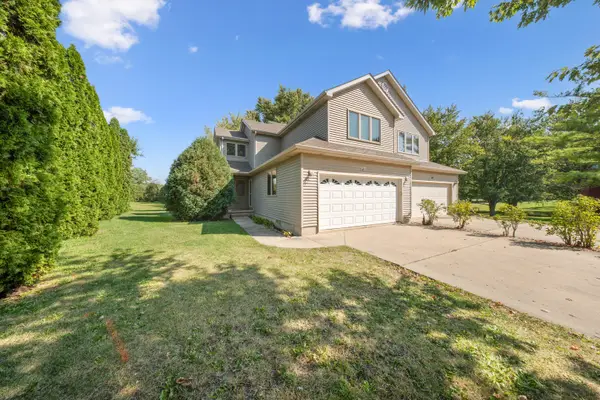 $319,900Active3 beds 3 baths
$319,900Active3 beds 3 baths113 Andresen Court, DeKalb, IL 60115
MLS# 12489050Listed by: WEICHERT REALTORS SIGNATURE PROFESSIONALS - New
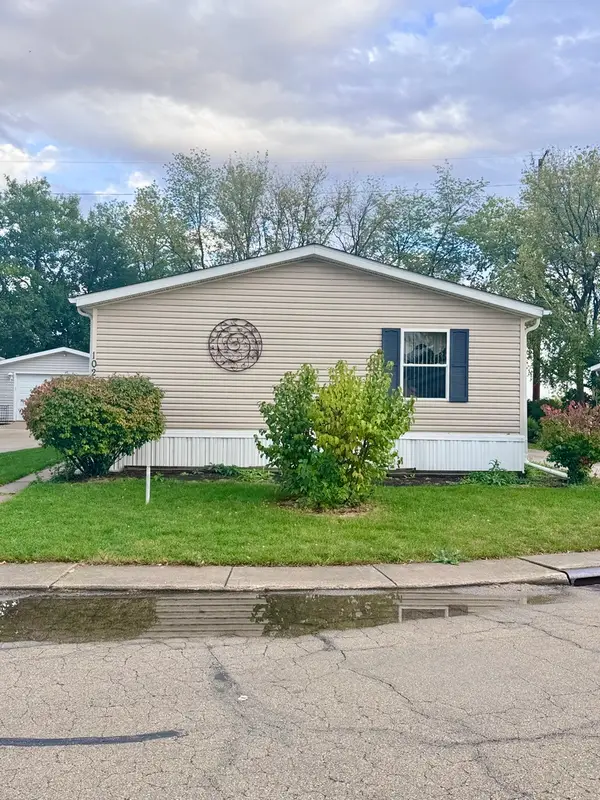 $138,000Active3 beds 2 baths
$138,000Active3 beds 2 baths1022 S 10th Street, DeKalb, IL 60115
MLS# 12490295Listed by: ONPATH REALTY - New
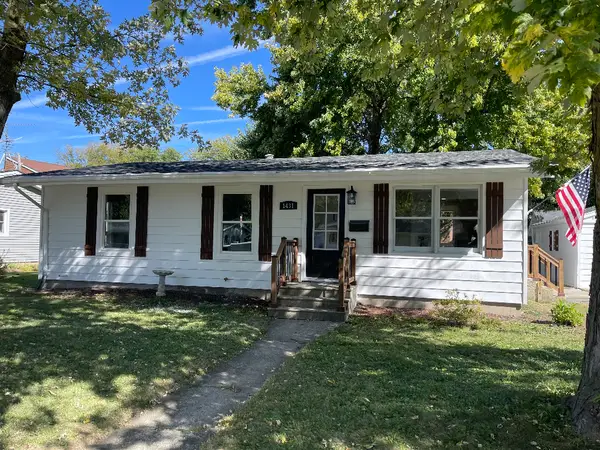 $227,900Active3 beds 1 baths925 sq. ft.
$227,900Active3 beds 1 baths925 sq. ft.1431 Hulmes Drive, DeKalb, IL 60115
MLS# 12489985Listed by: LISTWITHFREEDOM.COM - New
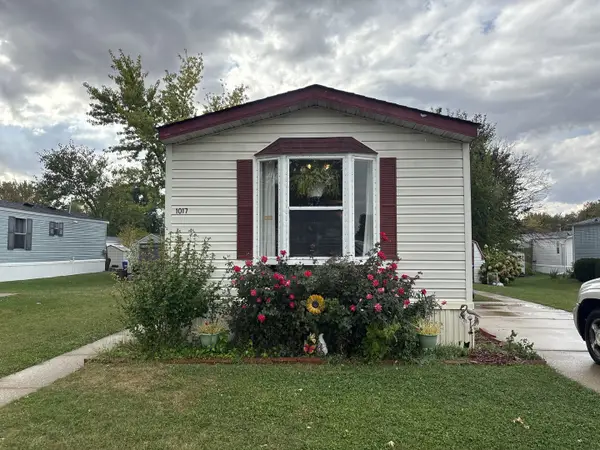 $55,000Active2 beds 1 baths
$55,000Active2 beds 1 baths1017 S 9th Street, DeKalb, IL 60115
MLS# 12489703Listed by: COLDWELL BANKER REAL ESTATE GROUP 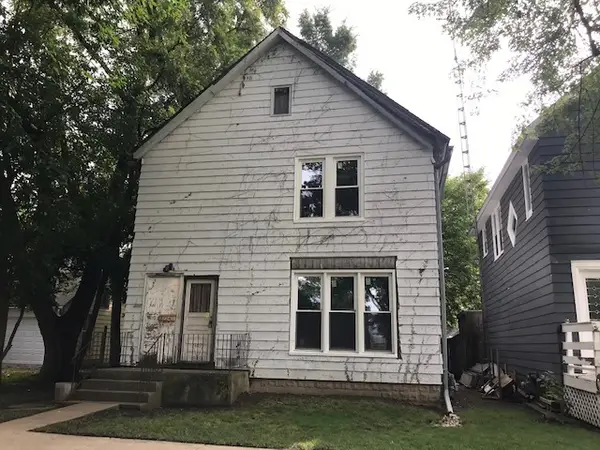 $95,000Pending3 beds 2 baths1,632 sq. ft.
$95,000Pending3 beds 2 baths1,632 sq. ft.224 E Garden Street, DeKalb, IL 60115
MLS# 12485357Listed by: EJC REAL ESTATE SERVICES- New
 $260,000Active3 beds 2 baths1,856 sq. ft.
$260,000Active3 beds 2 baths1,856 sq. ft.847 S 1st Street, DeKalb, IL 60115
MLS# 12484441Listed by: ELM STREET REALTORS - New
 $344,900Active4 beds 3 baths1,850 sq. ft.
$344,900Active4 beds 3 baths1,850 sq. ft.129 Devonshire Drive, DeKalb, IL 60115
MLS# 12486575Listed by: AMERICAN REALTY ILLINOIS LLC - New
 $239,900Active3 beds 3 baths2,100 sq. ft.
$239,900Active3 beds 3 baths2,100 sq. ft.628 High Terrace, DeKalb, IL 60115
MLS# 12487441Listed by: FATHOM REALTY IL LLC
