814 Woodlawn Drive, Dekalb, IL 60115
Local realty services provided by:ERA Naper Realty
814 Woodlawn Drive,Dekalb, IL 60115
$339,000
- 3 Beds
- 2 Baths
- 1,829 sq. ft.
- Single family
- Active
Listed by:jocelyn kerbel
Office:willow real estate, inc
MLS#:12492879
Source:MLSNI
Price summary
- Price:$339,000
- Price per sq. ft.:$185.35
About this home
Your private retreat in the middle of town! Stunning all brick ranch nestled among towering trees with fantastic heated 3 season porch for incredible views of the landscaped yard all year long! A large paver patio and deck with access from one bedroom make the outdoor living space unparalleled. Inside you will find an updated kitchen with Wolf cooktop, wall oven and microwave, and double dishwashers. All hardwood floors throughout, and lovely gas fireplace with stone surround and custom bookcases. The full basement has tons of storage and is partially finished with an additional wood burning fireplace, and kitchenette area with a sink and room for an electric stove! DOUBLE laundry areas with a full size washer/dryer in the basement and a convenient stackable unit in the upstairs hallway make laundry a breeze! Extra storage closets in basement and a nice workshop area too. Don't miss your chance to live in a highly sought after area of DeKalb! Agent related to Seller.
Contact an agent
Home facts
- Year built:1953
- Listing ID #:12492879
- Added:2 day(s) ago
- Updated:October 25, 2025 at 10:54 AM
Rooms and interior
- Bedrooms:3
- Total bathrooms:2
- Full bathrooms:2
- Living area:1,829 sq. ft.
Heating and cooling
- Cooling:Central Air
- Heating:Forced Air, Natural Gas
Structure and exterior
- Roof:Asphalt
- Year built:1953
- Building area:1,829 sq. ft.
Schools
- High school:De Kalb High School
- Middle school:Clinton Rosette Middle School
Utilities
- Water:Public
- Sewer:Public Sewer
Finances and disclosures
- Price:$339,000
- Price per sq. ft.:$185.35
New listings near 814 Woodlawn Drive
- New
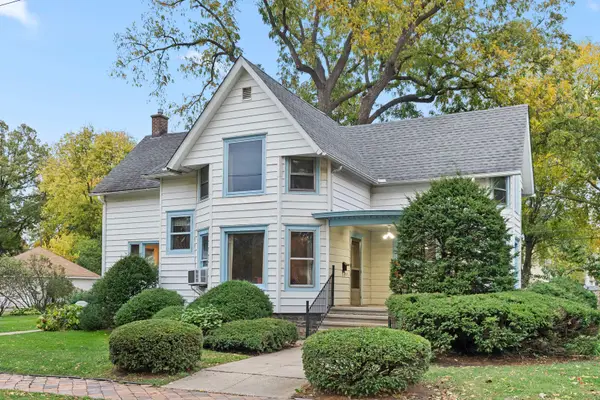 $250,000Active4 beds 2 baths2,022 sq. ft.
$250,000Active4 beds 2 baths2,022 sq. ft.612 N 5th Street, DeKalb, IL 60115
MLS# 12264300Listed by: WILLOW REAL ESTATE, INC - New
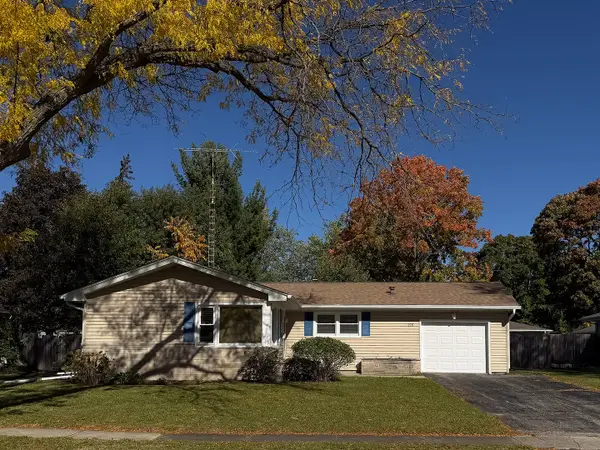 $229,000Active3 beds 2 baths1,184 sq. ft.
$229,000Active3 beds 2 baths1,184 sq. ft.Address Withheld By Seller, DeKalb, IL 60115
MLS# 12499135Listed by: WEICHERT REALTORS SIGNATURE PROFESSIONALS - Open Sat, 1 to 3:30pmNew
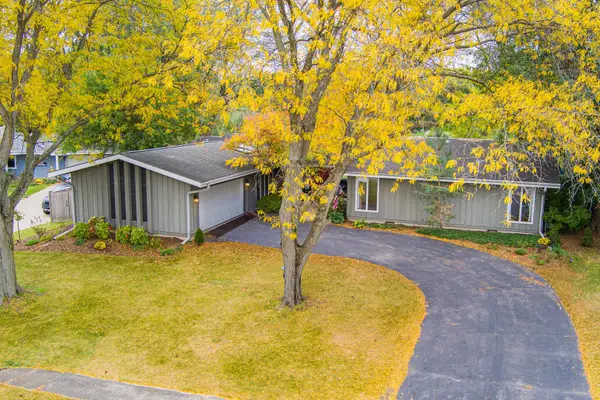 $389,000Active3 beds 3 baths2,300 sq. ft.
$389,000Active3 beds 3 baths2,300 sq. ft.120 Stoney Creek Road, DeKalb, IL 60115
MLS# 12502385Listed by: DALLAS REAL ESTATE LLC - New
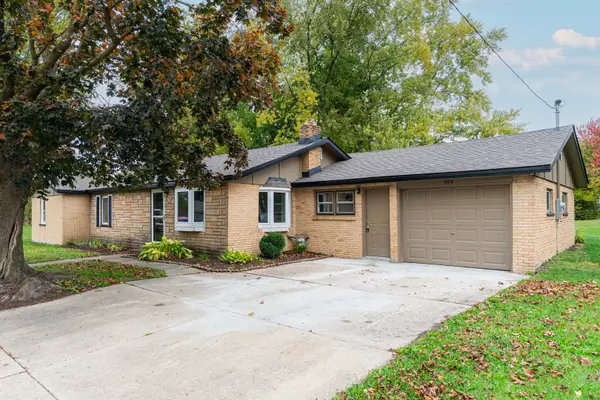 $273,000Active3 beds 1 baths1,428 sq. ft.
$273,000Active3 beds 1 baths1,428 sq. ft.304 Cotton Avenue, DeKalb, IL 60115
MLS# 12502445Listed by: O'NEIL PROPERTY GROUP, LLC - New
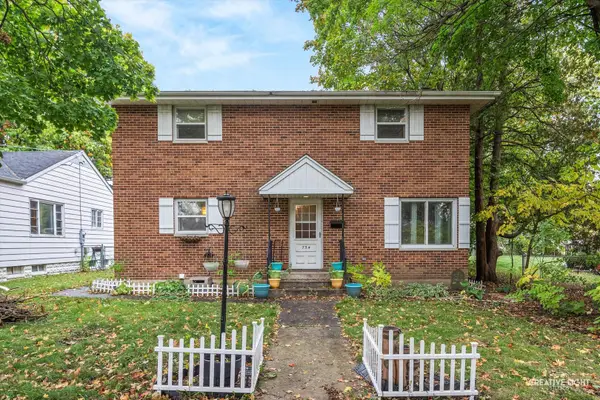 $275,000Active4 beds 3 baths1,904 sq. ft.
$275,000Active4 beds 3 baths1,904 sq. ft.754 Haish Boulevard, DeKalb, IL 60115
MLS# 12488570Listed by: COLDWELL BANKER REAL ESTATE GROUP - New
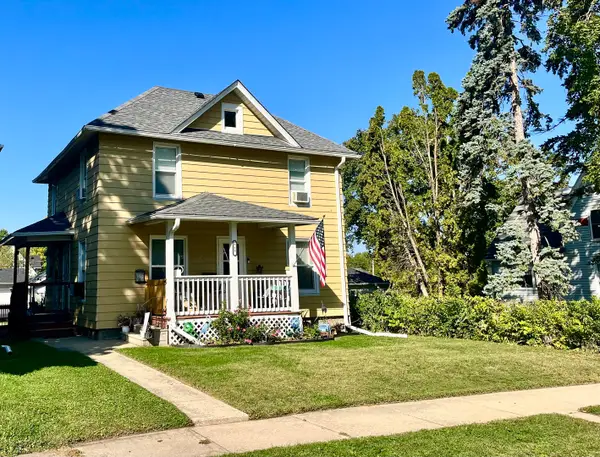 $230,000Active4 beds 2 baths1,460 sq. ft.
$230,000Active4 beds 2 baths1,460 sq. ft.715 Ellwood Avenue, DeKalb, IL 60115
MLS# 12499282Listed by: COLDWELL BANKER REAL ESTATE GROUP - Open Sat, 11am to 1pmNew
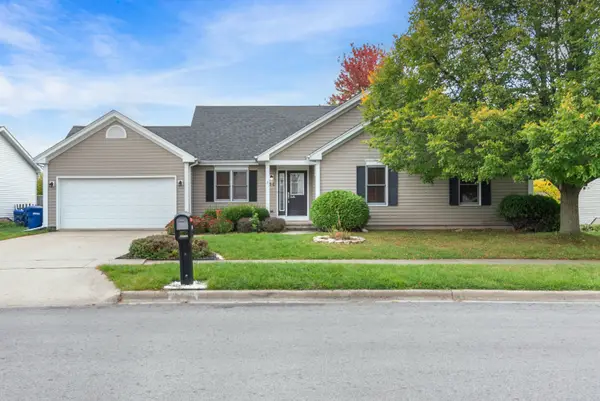 $315,000Active4 beds 2 baths1,598 sq. ft.
$315,000Active4 beds 2 baths1,598 sq. ft.356 Ash Court, DeKalb, IL 60115
MLS# 12501842Listed by: ONPATH REALTY - New
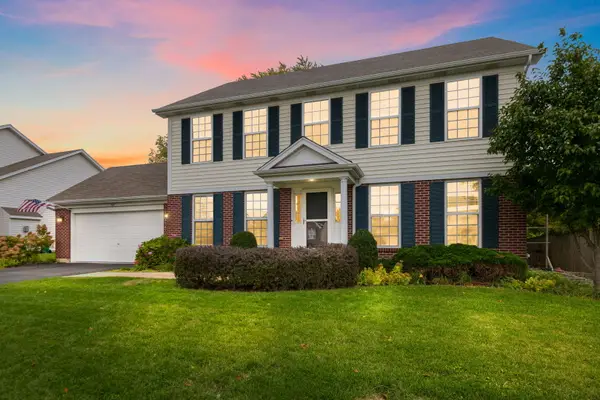 $339,900Active4 beds 3 baths2,176 sq. ft.
$339,900Active4 beds 3 baths2,176 sq. ft.584 Bayfield Drive, DeKalb, IL 60115
MLS# 12501767Listed by: COLDWELL BANKER REAL ESTATE GROUP - New
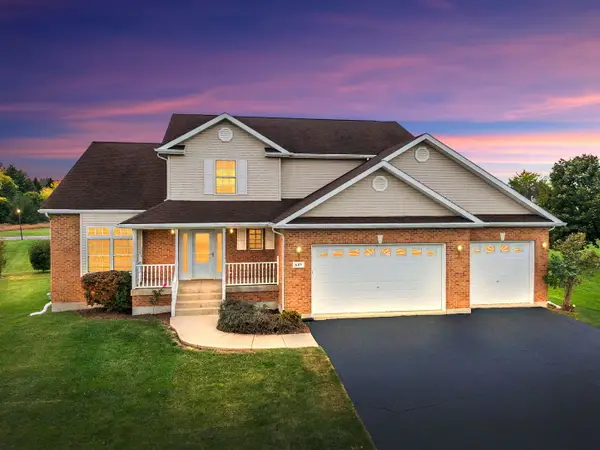 $347,500Active3 beds 3 baths2,670 sq. ft.
$347,500Active3 beds 3 baths2,670 sq. ft.685 Persimmon Street, DeKalb, IL 60115
MLS# 12501309Listed by: COLDWELL BANKER REAL ESTATE GROUP
