1010 Crabtree Lane, Des Plaines, IL 60016
Local realty services provided by:Results Realty ERA Powered
1010 Crabtree Lane,Des Plaines, IL 60016
$884,000
- 4 Beds
- 3 Baths
- 2,529 sq. ft.
- Single family
- Pending
Listed by: mark minorczyk
Office: keller williams onechicago
MLS#:12459531
Source:MLSNI
Price summary
- Price:$884,000
- Price per sq. ft.:$349.55
About this home
One Story Sprawling Ranch situated on 0.802 acreage lot, in a secluded neighborhood with convenient circular driveway for easy access & parking; A truly unique opportunity to purchase your future residence showcasing unsurpassed finishes, incredible attention to details, upgrades and designer features throughout; this exclusive property offers a distinctive level of luxury living; A total of 4 bedrooms, 3 full bathrooms, 2 car attached garage, basement with exterior access & crawl space, professionally landscaped fenced yard provide privacy, ideal for outdoor activities; Stunning dwelling w/modern & functional open concept layout. New Roof installed in August, 2025, remodeled in 2021/2022; New plumbing, electricity 200 amp, drywall, closed cell insulation, subfloor, 6" white oak hardwood floors, vaulted ceilings in the kitchen with Velux "Fresh Air" venting skylights, high efficiency HVAC, zoned system, 75 gal gas water heater, radon system, alarm/camera monitoring, Kohler whole house generator, Ecobee smart thermostat, new bathrooms, interior doors, baseboards, window & door trim, recessed LED lights, modern light fixtures, ceiling fans, tray ceilings with LED lights; aesthetically pleasing Chef's Kitchen with silent/smooth, soft close stylish/timeless cabinets, trim to fit deep drawers, an exotic quartz counter tops & eye-catching over 14' x 4.5' center island with seating for 6, storage on both sides, w/hidden microwave, 4 contemporary light pendants, gold & white tile backsplash, farmhouse sink, sconce light fixtures, 3 picture windows overlooking the backyard & skylights, high end stainless steel appliances, 6 burner 36" Thermador gas range, 36" Zephyr wall mounted custom hood, Bosch 36" three door refrigerator, under cabinet LED lights; breakfast area serves as an extension of the kitchen w/12' custom built bench & place for a table, coffee nook with a sink, cabinets w/glass doors, wine refrigerator; dining area w/rustic wood shiplap, floor to ceiling wall, 3 large glass doors provide views of the immense backyard & 3 sided gas fireplace which creates welcoming & intimate atmosphere; living room w/custom built in shelves, accented by wooded slat wall, crown molding with LED lights, presents an ultimate space for the formal entertainment or special occasions w/abundance of windows; prodigious primary bedroom with LED illuminated tray ceilings, over 8.5 ft at its center, two closets w/organization system, a spa like luxurious bathroom w/breathtaking walk-in shower, free standing soaker tub, 60' x 30' porcelain tiles, commodious slim design vanity w/quart counter & double sinks, two mirrors installed on a white shiplap wall & large window provides natural light, 2nd bedroom also features en suite bathroom, 6 windows w/views of backyard, highlighted tray ceiling, fan, generous closet, 2 additional generous size bedroom w/ample closet space, 3rd full bathroom w/soaker tub, subway tiles, double sink vanity & voluminous mirror; a laundry room w/side by side washer/dryer, sink, mirror, storage cabinets & clothes folding quartz countertop; Conveniently located in a 'country like setting' yet close to shopping, restaurants, entertainment, Metra, O'Hare airport, Belleau Lake, highways, public transportation & other neighborhood amenities! Click the Virtual Tour for an immersive experience! Move in, enjoy & make it your Home! See it today, YOU will be impressed!
Contact an agent
Home facts
- Year built:1960
- Listing ID #:12459531
- Added:42 day(s) ago
- Updated:November 15, 2025 at 09:25 AM
Rooms and interior
- Bedrooms:4
- Total bathrooms:3
- Full bathrooms:3
- Living area:2,529 sq. ft.
Heating and cooling
- Cooling:Central Air, Electric, Zoned
- Heating:Forced Air, Natural Gas, Zoned
Structure and exterior
- Roof:Asphalt
- Year built:1960
- Building area:2,529 sq. ft.
- Lot area:0.8 Acres
Schools
- High school:Maine West High School
- Middle school:Chippewa Middle School
- Elementary school:North Elementary School
Utilities
- Water:Public
Finances and disclosures
- Price:$884,000
- Price per sq. ft.:$349.55
- Tax amount:$11,244 (2024)
New listings near 1010 Crabtree Lane
- New
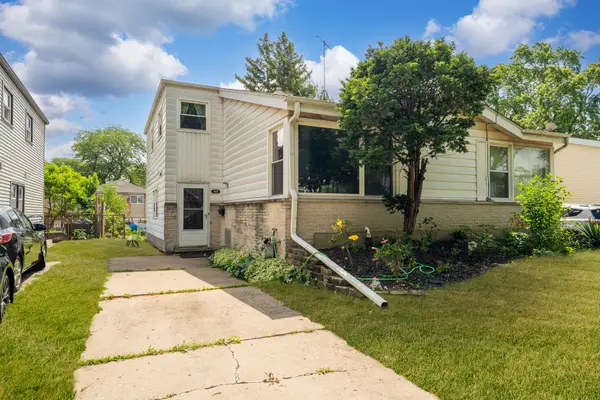 $327,000Active3 beds 2 baths1,381 sq. ft.
$327,000Active3 beds 2 baths1,381 sq. ft.381 N 4th Avenue #B, Des Plaines, IL 60016
MLS# 12518301Listed by: REALTY OF AMERICA, LLC - New
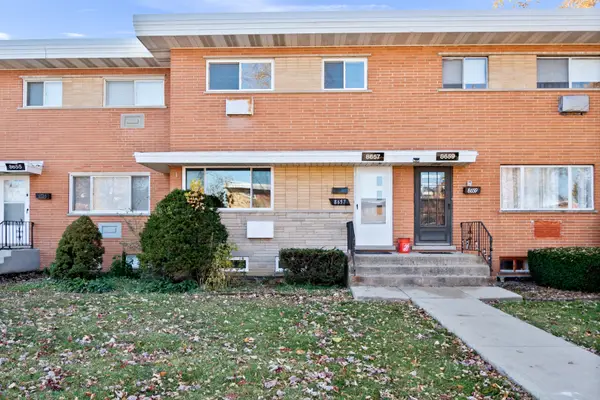 $324,900Active3 beds 2 baths2,000 sq. ft.
$324,900Active3 beds 2 baths2,000 sq. ft.Address Withheld By Seller, Des Plaines, IL 60016
MLS# 12492063Listed by: COLDWELL BANKER REALTY - New
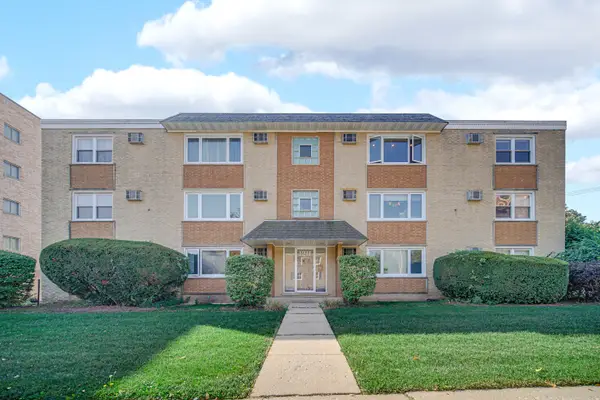 $200,000Active2 beds 1 baths900 sq. ft.
$200,000Active2 beds 1 baths900 sq. ft.1211 Brown Street #3B, Des Plaines, IL 60016
MLS# 12516787Listed by: KELLER WILLIAMS ONECHICAGO - New
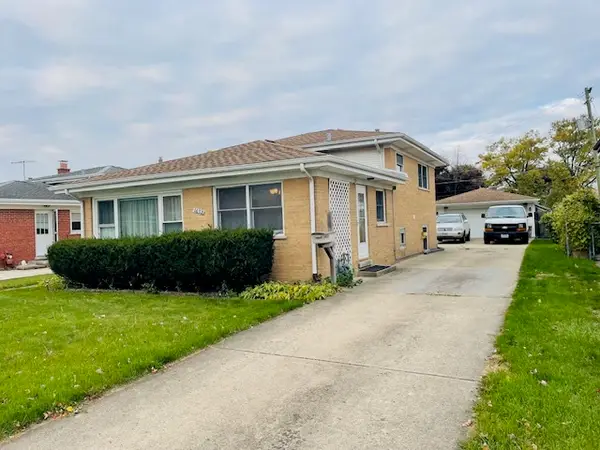 $427,000Active3 beds 2 baths1,559 sq. ft.
$427,000Active3 beds 2 baths1,559 sq. ft.1632 S Elm Street, Des Plaines, IL 60018
MLS# 12517902Listed by: CHICAGOLAND BROKERS, INC. - New
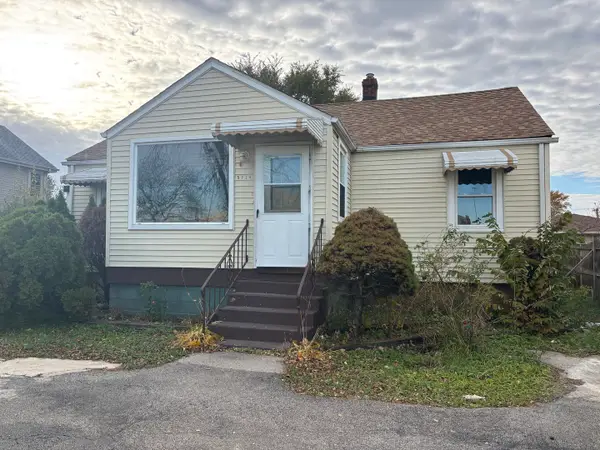 $315,000Active3 beds 4 baths1,404 sq. ft.
$315,000Active3 beds 4 baths1,404 sq. ft.9326 Greenwood Avenue, Des Plaines, IL 60016
MLS# 12504258Listed by: @PROPERTIES CHRISTIES INTERNATIONAL REAL ESTATE - New
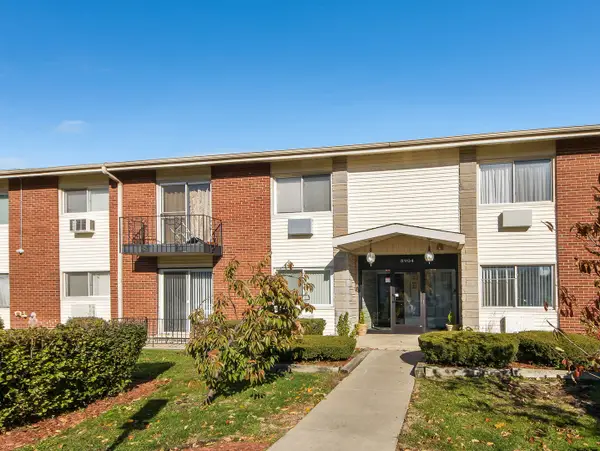 $177,000Active1 beds 1 baths850 sq. ft.
$177,000Active1 beds 1 baths850 sq. ft.8904 Jody Lane #1C, Des Plaines, IL 60016
MLS# 12514876Listed by: COLDWELL BANKER REALTY - New
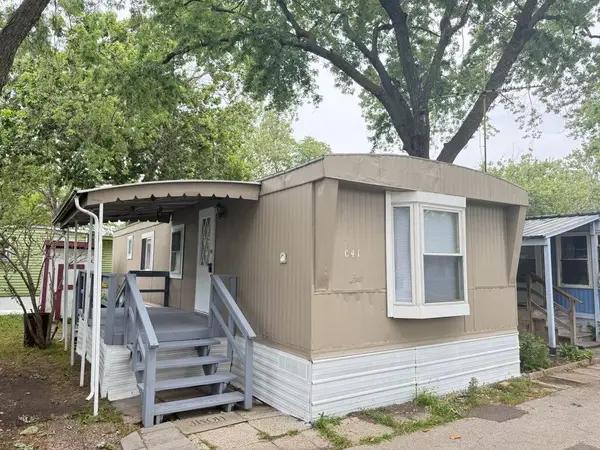 $43,900Active2 beds 1 baths
$43,900Active2 beds 1 baths2993 Curtis Street #C41, Des Plaines, IL 60018
MLS# 12517349Listed by: CHICAGOLAND BROKERS INC. - Open Sat, 12 to 2pmNew
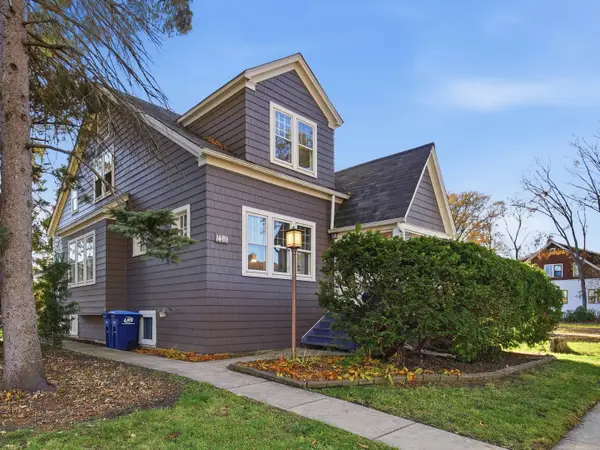 $435,000Active3 beds 2 baths2,736 sq. ft.
$435,000Active3 beds 2 baths2,736 sq. ft.1489 E Algonquin Road, Des Plaines, IL 60016
MLS# 12516303Listed by: MY CASA REALTY CORP. - New
 $225,000Active2 beds 2 baths1,100 sq. ft.
$225,000Active2 beds 2 baths1,100 sq. ft.8905 Knight Avenue #211, Des Plaines, IL 60016
MLS# 12514843Listed by: BAIRD & WARNER - Open Sat, 2:30 to 4pm
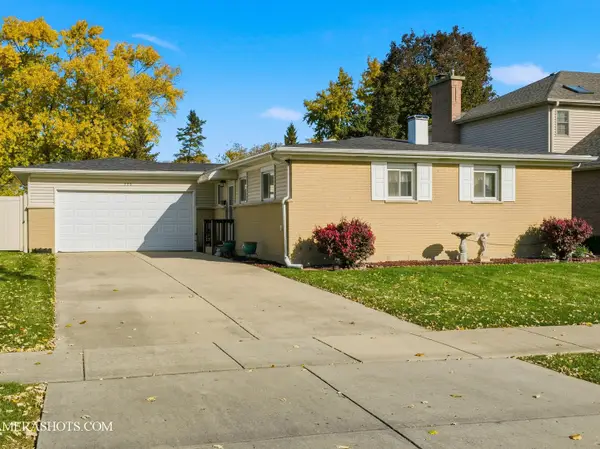 $399,900Pending3 beds 2 baths2,240 sq. ft.
$399,900Pending3 beds 2 baths2,240 sq. ft.230 W Millers Road, Des Plaines, IL 60016
MLS# 12515358Listed by: CORCORAN URBAN REAL ESTATE
