1086 E Thacker Street, Des Plaines, IL 60016
Local realty services provided by:ERA Naper Realty
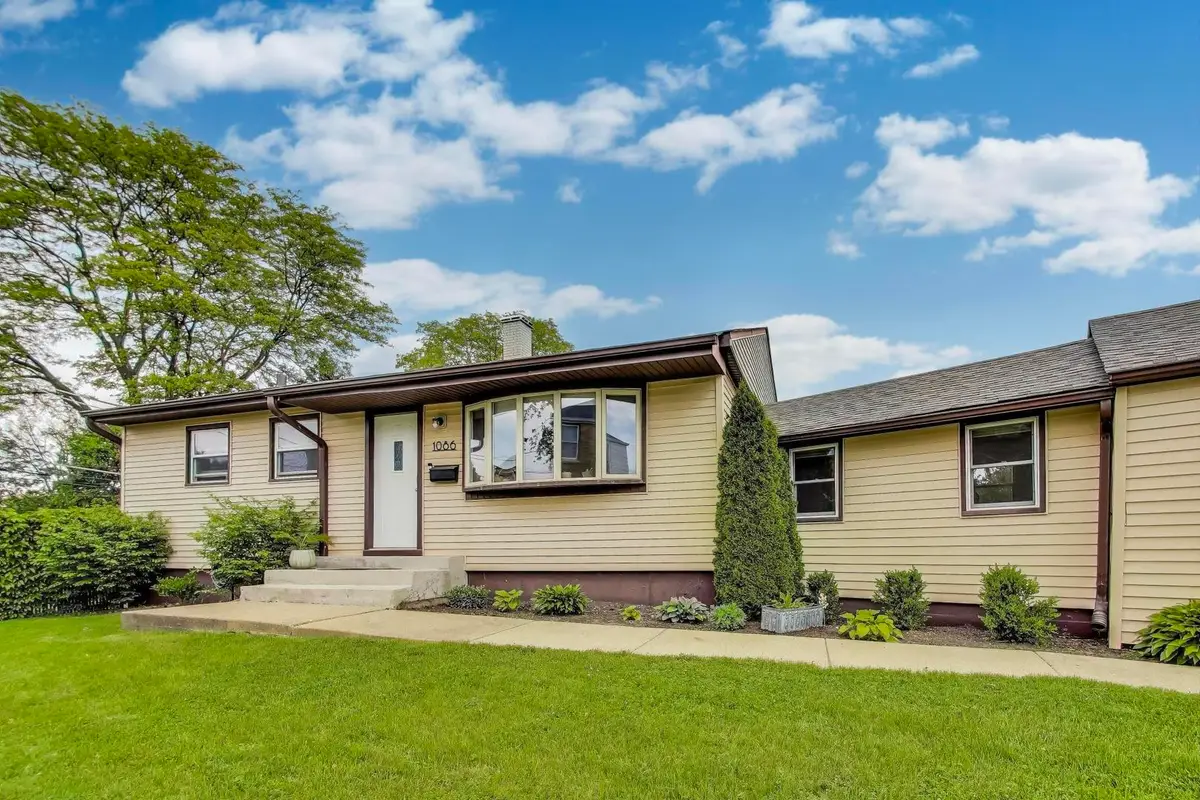
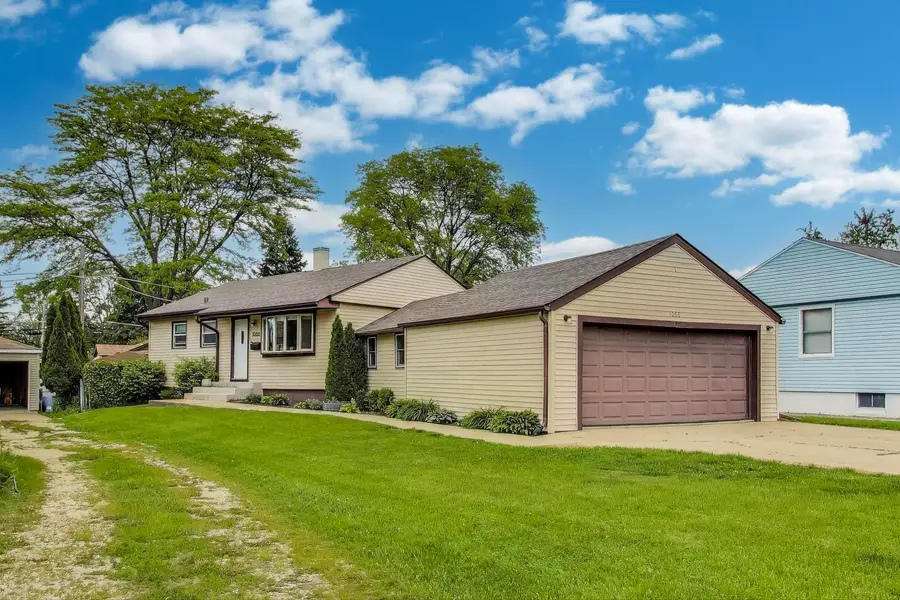
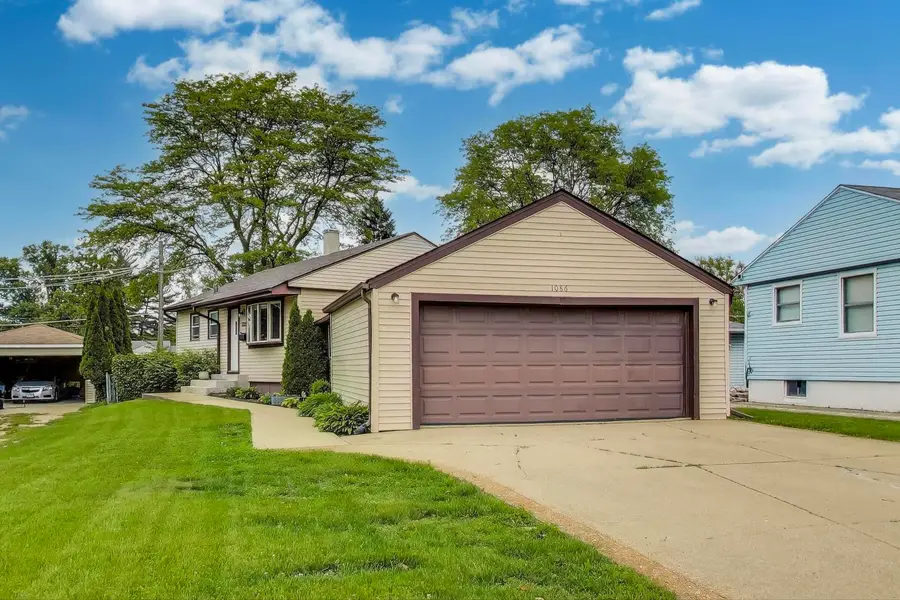
Listed by:dennis o'neill
Office:century 21 langos & christian
MLS#:12378477
Source:MLSNI
Price summary
- Price:$375,000
- Price per sq. ft.:$337.84
About this home
Come and take a look at this beautifully maintained two-bedroom, two-bathroom home nestled in a wonderful Des Plaines neighborhood. It's just a stone's throw away from downtown Des Plaines and the train station. The flexible layout allows you to host a formal dinner in your separate dining room while also creating a cozy living room atmosphere that opens up to the kitchen. The updated kitchen boasts white cabinets and granite countertops. Both bathrooms have undergone renovations, and the primary bedroom features its own ensuite with a walk-in shower and closet. The partially finished basement provides a space for relaxation and the opportunity to complete it and make it your own. The current owner took great care of the home, ensuring that it was in excellent condition. They fully replaced the roof in 2022, replaced the basement windows and sump pump in 2024, and added a beautiful cement patio in the backyard in 2024. Schedule a showing today and turn this into your new home!
Contact an agent
Home facts
- Year built:1952
- Listing Id #:12378477
- Added:63 day(s) ago
- Updated:July 20, 2025 at 07:43 AM
Rooms and interior
- Bedrooms:2
- Total bathrooms:2
- Full bathrooms:2
- Living area:1,110 sq. ft.
Heating and cooling
- Cooling:Central Air
- Heating:Forced Air, Natural Gas
Structure and exterior
- Roof:Asphalt
- Year built:1952
- Building area:1,110 sq. ft.
- Lot area:0.16 Acres
Schools
- High school:Maine West High School
- Middle school:Algonquin Middle School
- Elementary school:Forest Elementary School
Utilities
- Water:Lake Michigan, Public
- Sewer:Public Sewer
Finances and disclosures
- Price:$375,000
- Price per sq. ft.:$337.84
- Tax amount:$6,508 (2023)
New listings near 1086 E Thacker Street
- New
 $329,900Active3 beds 2 baths1,408 sq. ft.
$329,900Active3 beds 2 baths1,408 sq. ft.9117 Barberry Lane, Des Plaines, IL 60016
MLS# 12428407Listed by: HOMETOWN REAL ESTATE GROUP LLC - Open Sat, 12:30 to 2pmNew
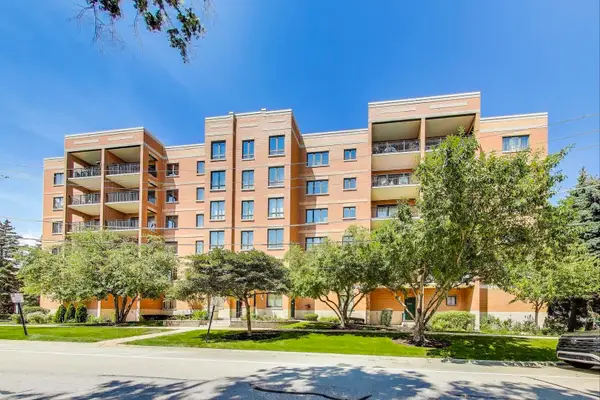 $299,900Active2 beds 2 baths1,300 sq. ft.
$299,900Active2 beds 2 baths1,300 sq. ft.1636 Ashland Avenue #509, Des Plaines, IL 60016
MLS# 12431995Listed by: @PROPERTIES CHRISTIE'S INTERNATIONAL REAL ESTATE - New
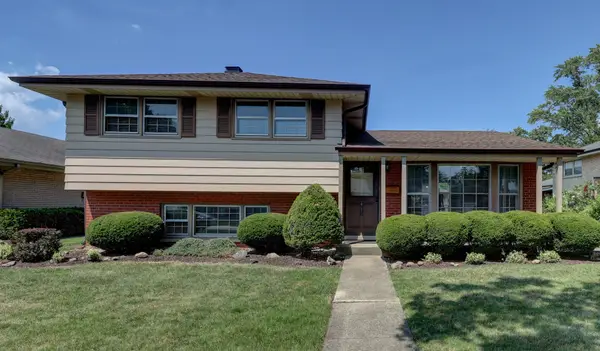 $399,896Active3 beds 2 baths1,573 sq. ft.
$399,896Active3 beds 2 baths1,573 sq. ft.410 Dover Drive, Des Plaines, IL 60018
MLS# 12432252Listed by: GARRY REAL ESTATE - Open Sun, 11am to 1pmNew
 $375,000Active3 beds 1 baths1,200 sq. ft.
$375,000Active3 beds 1 baths1,200 sq. ft.1920 Estes Avenue, Des Plaines, IL 60018
MLS# 12420211Listed by: COMPASS - New
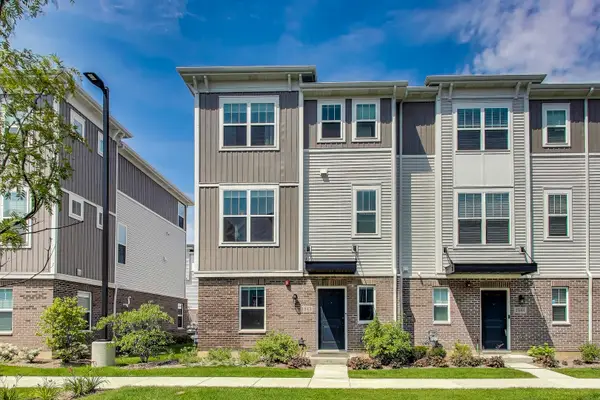 $534,000Active3 beds 3 baths1,925 sq. ft.
$534,000Active3 beds 3 baths1,925 sq. ft.1543 Cooper Street, Des Plaines, IL 60018
MLS# 12431844Listed by: BAIRD & WARNER - New
 $230,000Active1 beds 1 baths900 sq. ft.
$230,000Active1 beds 1 baths900 sq. ft.9355 Landings Lane #406, Des Plaines, IL 60016
MLS# 12433115Listed by: TOLSTOY REALTY - New
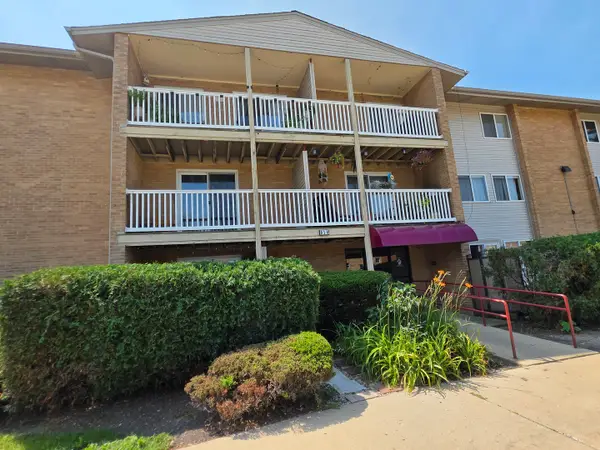 $229,000Active2 beds 2 baths1,000 sq. ft.
$229,000Active2 beds 2 baths1,000 sq. ft.910 Beau Drive #202, Des Plaines, IL 60016
MLS# 12433537Listed by: CENTURY 21 UTMOST - New
 $319,000Active2 beds 2 baths1,291 sq. ft.
$319,000Active2 beds 2 baths1,291 sq. ft.9395 Landings Lane #401, Des Plaines, IL 60016
MLS# 12433464Listed by: BAIRD & WARNER - New
 $175,000Active1 beds 1 baths700 sq. ft.
$175,000Active1 beds 1 baths700 sq. ft.910 Beau Drive #211, Des Plaines, IL 60016
MLS# 12433395Listed by: COLDWELL BANKER REALTY - New
 $549,997Active4 beds 3 baths2,406 sq. ft.
$549,997Active4 beds 3 baths2,406 sq. ft.300 Lance Drive, Des Plaines, IL 60016
MLS# 12433296Listed by: SEED REALTY LLC
