1108 Evergreen Avenue, Des Plaines, IL 60016
Local realty services provided by:Results Realty ERA Powered
1108 Evergreen Avenue,Des Plaines, IL 60016
$429,900
- 3 Beds
- 3 Baths
- 1,782 sq. ft.
- Townhouse
- Pending
Listed by:angela lim
Office:l6 realty llc.
MLS#:12471205
Source:MLSNI
Price summary
- Price:$429,900
- Price per sq. ft.:$241.25
- Monthly HOA dues:$234
About this home
Welcome to 1108 Evergreen Ave! This beautifully updated 3 Bed, 2.5 Bath end-unit townhome was built in year 2019, located in the highly coveted Colfax Crossings subdivision and offers nearly 1,800 sq ft of modern living. Just steps away from downtown Des Plaines and near the Metra, restaurants, and entertainment, this tri-level home makes commuting a breeze and weekend plans exciting. Step inside, you'll find an open and inviting layout with gleaming hardwood floors, a sun-filled living room with a welcoming brick fireplace, and a private balcony perfect for morning coffee or evening wine. The gourmet kitchen is a showstopper with 42" cabinetry, granite countertops, a custom backsplash and an island with breakfast bar seating. Upstairs, 3 spacious bedrooms and 2 full baths await. The primary suite feels like a retreat with its tray ceiling, walk-in closet, and spa-like bath. Two additional bedrooms, a full guest bath, and convenient second-floor laundry complete this floor. Enjoy additional living space with the finished lower level offering flexible options for a home office, gym, or recreation room. This home comes with a transferrable 2-year Home Warranty for extra protection. Enjoy a low-maintenance lifestyle with lawn care and snow removal included, giving you more time to explore all that this vibrant downtown community has to offer.
Contact an agent
Home facts
- Year built:2019
- Listing ID #:12471205
- Added:12 day(s) ago
- Updated:September 26, 2025 at 01:52 PM
Rooms and interior
- Bedrooms:3
- Total bathrooms:3
- Full bathrooms:2
- Half bathrooms:1
- Living area:1,782 sq. ft.
Heating and cooling
- Cooling:Central Air
- Heating:Natural Gas
Structure and exterior
- Roof:Asphalt
- Year built:2019
- Building area:1,782 sq. ft.
Schools
- High school:Maine West High School
- Middle school:Chippewa Middle School
- Elementary school:North Elementary School
Utilities
- Water:Lake Michigan
- Sewer:Public Sewer
Finances and disclosures
- Price:$429,900
- Price per sq. ft.:$241.25
- Tax amount:$8,147 (2023)
New listings near 1108 Evergreen Avenue
- New
 $289,000Active3 beds 2 baths1,440 sq. ft.
$289,000Active3 beds 2 baths1,440 sq. ft.239 Dover Drive, Des Plaines, IL 60018
MLS# 12481456Listed by: REAL PEOPLE REALTY - Open Sat, 12 to 4pmNew
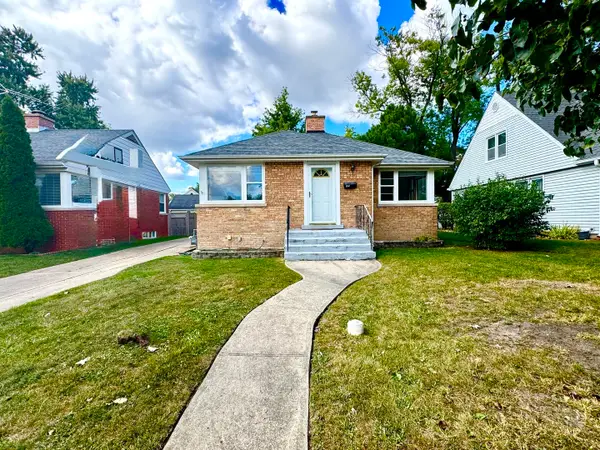 $324,900Active2 beds 1 baths1,705 sq. ft.
$324,900Active2 beds 1 baths1,705 sq. ft.52 N 6th Avenue, Des Plaines, IL 60016
MLS# 12479606Listed by: BERKSHIRE HATHAWAY HOMESERVICES STARCK REAL ESTATE - Open Sat, 2 to 5pmNew
 $389,900Active3 beds 2 baths1,570 sq. ft.
$389,900Active3 beds 2 baths1,570 sq. ft.9428 N Oak Avenue, Des Plaines, IL 60016
MLS# 12481383Listed by: AVIAN REALTY - Open Sun, 1 to 3pmNew
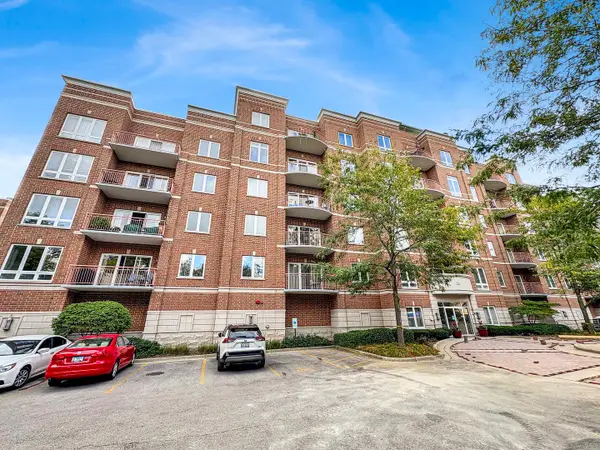 $385,000Active2 beds 2 baths1,400 sq. ft.
$385,000Active2 beds 2 baths1,400 sq. ft.Address Withheld By Seller, Des Plaines, IL 60016
MLS# 12480127Listed by: JAMESON SOTHEBY'S INTL REALTY - New
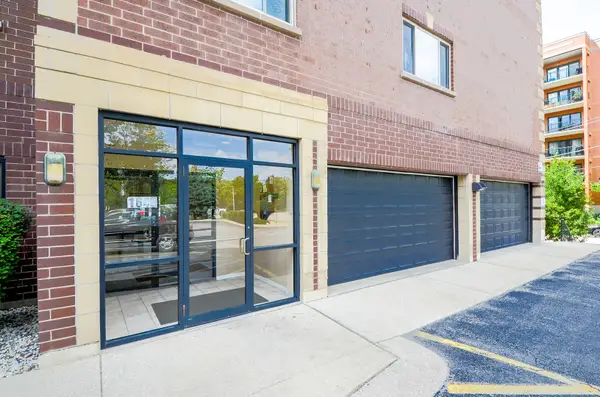 $345,000Active3 beds 2 baths1,509 sq. ft.
$345,000Active3 beds 2 baths1,509 sq. ft.1649 Ashland Avenue #501, Des Plaines, IL 60016
MLS# 12479664Listed by: NEW CONCEPT REALTY - Open Sun, 12 to 2pmNew
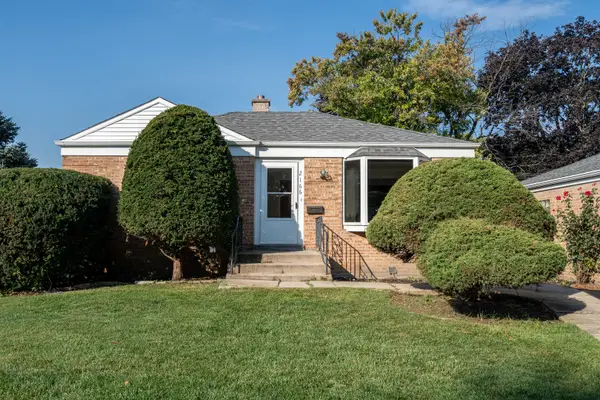 $324,900Active2 beds 1 baths792 sq. ft.
$324,900Active2 beds 1 baths792 sq. ft.2166 Laura Lane, Des Plaines, IL 60018
MLS# 12477210Listed by: NORTHLAKE REALTORS - New
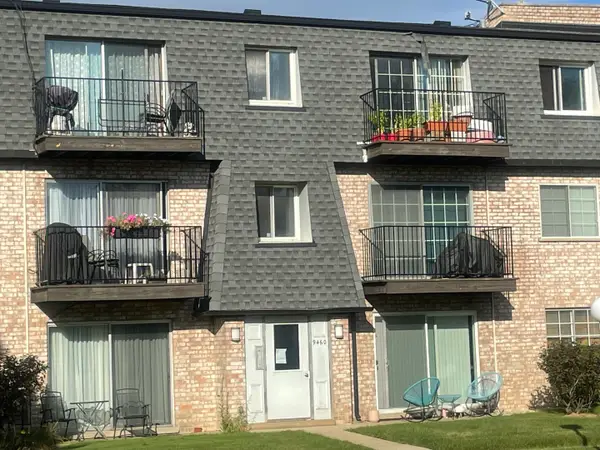 $200,000Active2 beds 1 baths1,000 sq. ft.
$200,000Active2 beds 1 baths1,000 sq. ft.9460 Bay Colony Drive #3N, Des Plaines, IL 60016
MLS# 12466781Listed by: CHASE REAL ESTATE LLC - New
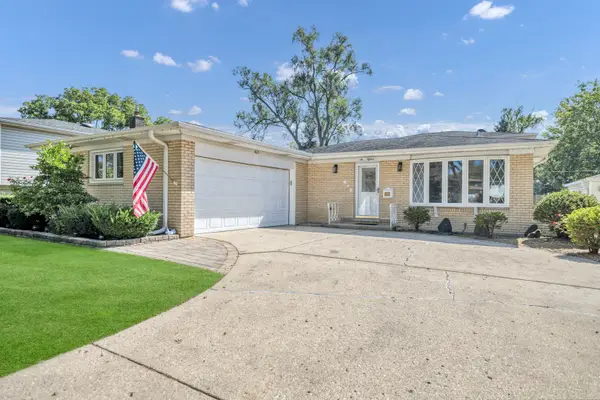 $575,000Active3 beds 2 baths1,905 sq. ft.
$575,000Active3 beds 2 baths1,905 sq. ft.615 Cordial Drive, Des Plaines, IL 60018
MLS# 12479414Listed by: ARTHA REALTY INCORPORATED - New
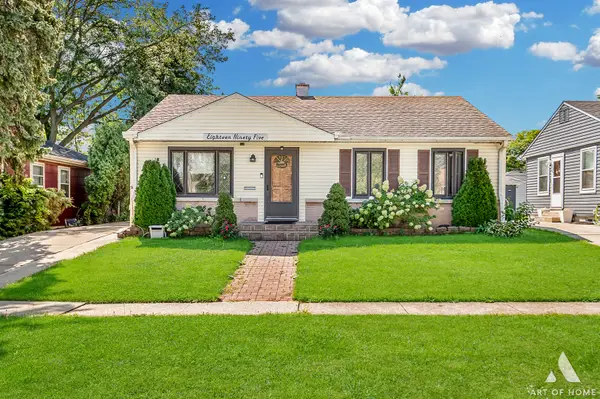 $380,000Active4 beds 3 baths1,200 sq. ft.
$380,000Active4 beds 3 baths1,200 sq. ft.1895 Welwyn Avenue, Des Plaines, IL 60018
MLS# 12479932Listed by: HABLOFT LLC - New
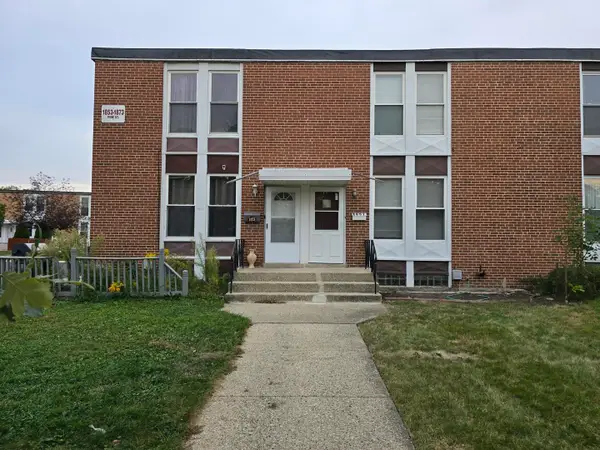 $285,000Active3 beds 2 baths1,152 sq. ft.
$285,000Active3 beds 2 baths1,152 sq. ft.1857 Pine Street, Des Plaines, IL 60018
MLS# 12478775Listed by: CENTURY 21 CIRCLE
