1155 E Walnut Avenue, Des Plaines, IL 60016
Local realty services provided by:ERA Naper Realty
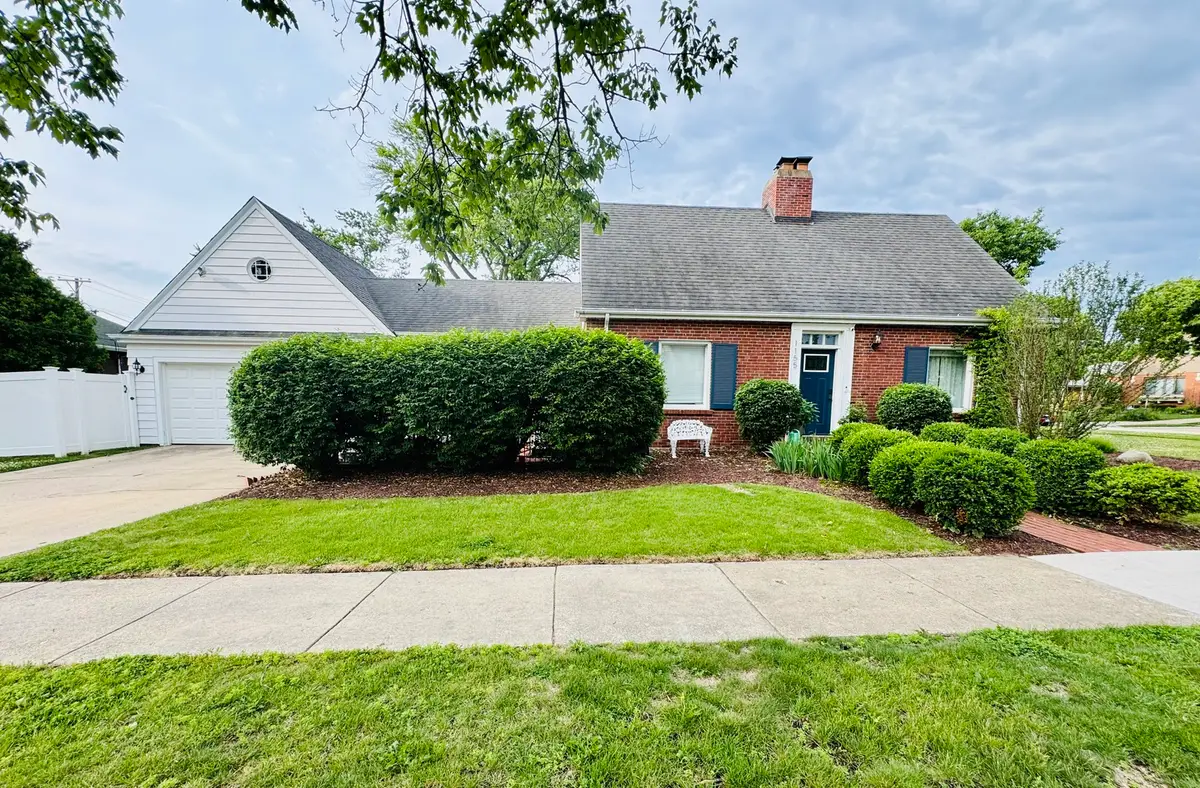
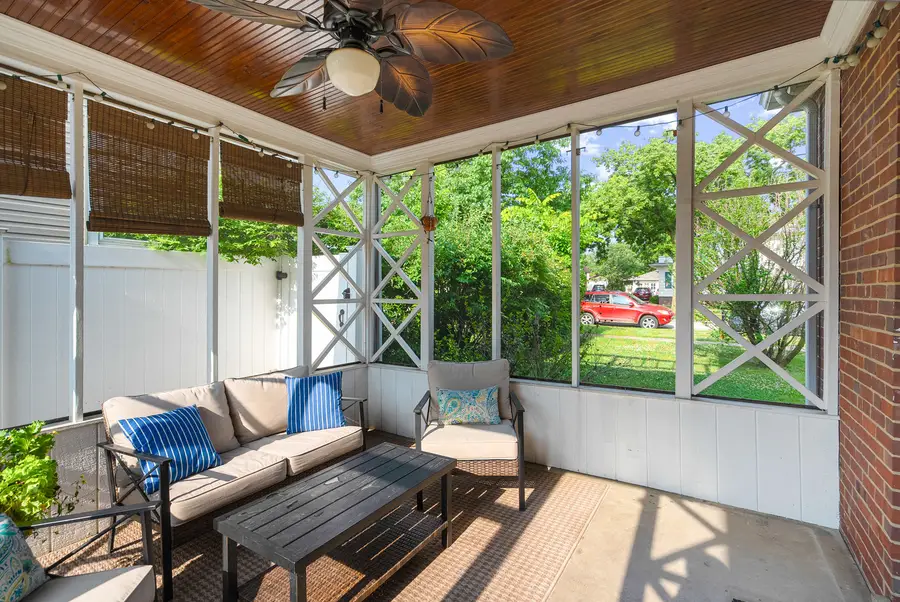
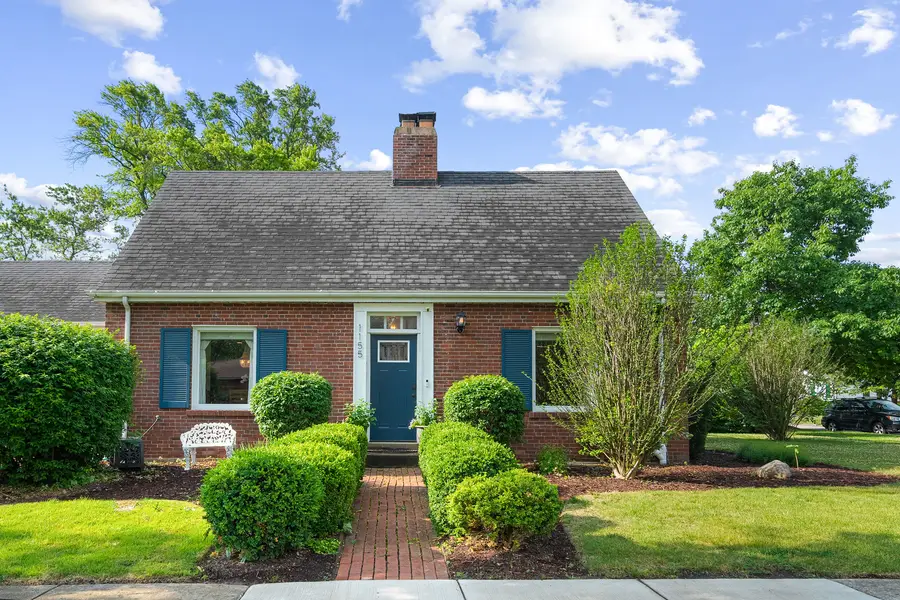
1155 E Walnut Avenue,Des Plaines, IL 60016
$469,999
- 3 Beds
- 2 Baths
- 1,640 sq. ft.
- Single family
- Pending
Listed by:jonathan brax
Office:charles rutenberg realty of il
MLS#:12398001
Source:MLSNI
Price summary
- Price:$469,999
- Price per sq. ft.:$286.58
About this home
From the moment you spot its Cape Cod gables and welcoming brick walkway, 1155 E Walnut Ave stands apart-seamlessly fusing charm with smart-home convenience. Open the keyless front door and sunlight sweeps across refinished hardwood floors, leading you to a chef-caliber kitchen where slate-finish GE appliances sparkle against thick granite counters and a built-in wine rack practically begs you to uncork and unwind. Just off the main living area, a sun-splashed three-season room blurs the line between indoors and out-perfect for spring mornings with coffee, summer evenings with a good book, or crisp autumn nights under string lights. The open living-and-dining layout keeps everyone connected-ideal for lively dinner parties, Sunday-morning pancakes, or a quiet movie night. Newly redesigned baths blend timeless tile with polished fixtures, while the finished lower level flexes to fit your life: a focused home office by day, Peloton studio at dawn, or a game room after dark. Comfort comes standard thanks to a newer high-efficiency furnace, water heater, Ecobee thermostat, and smart locks-so temperature, security, and peace of mind are always at your fingertips. Slide open the back door and summer unfolds in a generous, privacy-fenced yard: morning coffee on the patio, evening barbecues beneath leafy trees, and plenty of space for kids or pups to roam. The oversized two-car garage is the hobbyist's dream, complete with a lofted mezzanine that keeps gear organized and holiday decor out of sight yet close at hand. Set on a tree-lined street just minutes from parks, downtown Des Plaines cafes, Metra trains, and major expressways, this one-of-a-kind home offers the warmth of yesterday, the technology of tomorrow, and the lifestyle you've been searching for today. Discover Walnut Avenue's best-kept secret-fall in love and move right in.
Contact an agent
Home facts
- Year built:1948
- Listing Id #:12398001
- Added:42 day(s) ago
- Updated:July 20, 2025 at 07:43 AM
Rooms and interior
- Bedrooms:3
- Total bathrooms:2
- Full bathrooms:1
- Half bathrooms:1
- Living area:1,640 sq. ft.
Heating and cooling
- Cooling:Central Air
- Heating:Forced Air, Natural Gas
Structure and exterior
- Year built:1948
- Building area:1,640 sq. ft.
- Lot area:0.19 Acres
Schools
- High school:Maine West High School
- Middle school:Algonquin Middle School
- Elementary school:Forest Elementary School
Utilities
- Water:Lake Michigan
- Sewer:Public Sewer
Finances and disclosures
- Price:$469,999
- Price per sq. ft.:$286.58
- Tax amount:$6,119 (2023)
New listings near 1155 E Walnut Avenue
- New
 $329,900Active3 beds 2 baths1,408 sq. ft.
$329,900Active3 beds 2 baths1,408 sq. ft.9117 Barberry Lane, Des Plaines, IL 60016
MLS# 12428407Listed by: HOMETOWN REAL ESTATE GROUP LLC - Open Sat, 12:30 to 2pmNew
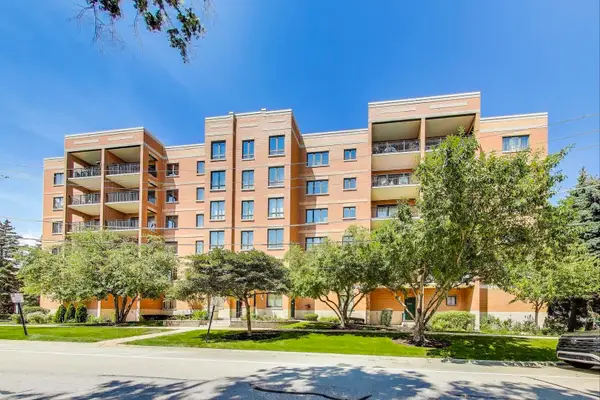 $299,900Active2 beds 2 baths1,300 sq. ft.
$299,900Active2 beds 2 baths1,300 sq. ft.1636 Ashland Avenue #509, Des Plaines, IL 60016
MLS# 12431995Listed by: @PROPERTIES CHRISTIE'S INTERNATIONAL REAL ESTATE - New
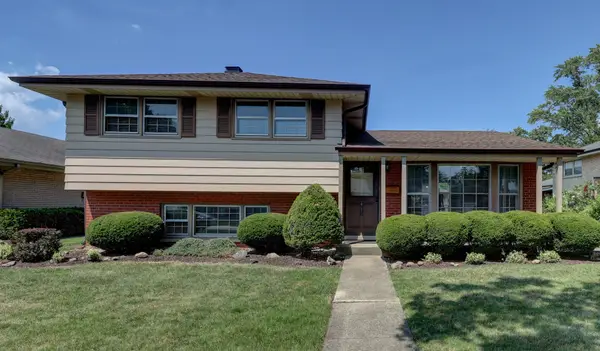 $399,896Active3 beds 2 baths1,573 sq. ft.
$399,896Active3 beds 2 baths1,573 sq. ft.410 Dover Drive, Des Plaines, IL 60018
MLS# 12432252Listed by: GARRY REAL ESTATE - Open Sun, 11am to 1pmNew
 $375,000Active3 beds 1 baths1,200 sq. ft.
$375,000Active3 beds 1 baths1,200 sq. ft.1920 Estes Avenue, Des Plaines, IL 60018
MLS# 12420211Listed by: COMPASS - New
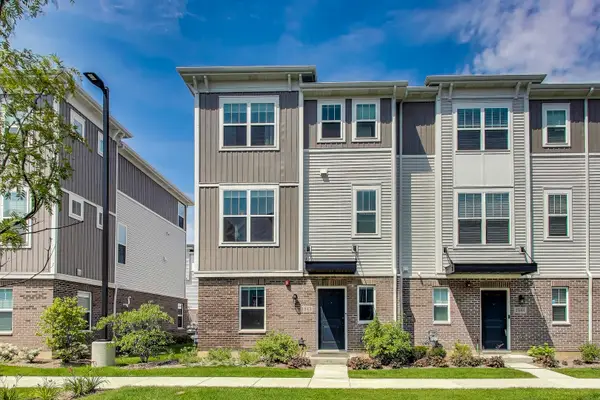 $534,000Active3 beds 3 baths1,925 sq. ft.
$534,000Active3 beds 3 baths1,925 sq. ft.1543 Cooper Street, Des Plaines, IL 60018
MLS# 12431844Listed by: BAIRD & WARNER - New
 $230,000Active1 beds 1 baths900 sq. ft.
$230,000Active1 beds 1 baths900 sq. ft.9355 Landings Lane #406, Des Plaines, IL 60016
MLS# 12433115Listed by: TOLSTOY REALTY - New
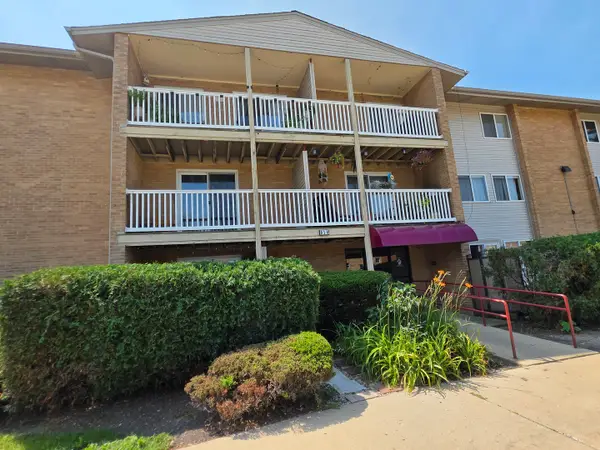 $229,000Active2 beds 2 baths1,000 sq. ft.
$229,000Active2 beds 2 baths1,000 sq. ft.910 Beau Drive #202, Des Plaines, IL 60016
MLS# 12433537Listed by: CENTURY 21 UTMOST - New
 $319,000Active2 beds 2 baths1,291 sq. ft.
$319,000Active2 beds 2 baths1,291 sq. ft.9395 Landings Lane #401, Des Plaines, IL 60016
MLS# 12433464Listed by: BAIRD & WARNER - New
 $175,000Active1 beds 1 baths700 sq. ft.
$175,000Active1 beds 1 baths700 sq. ft.910 Beau Drive #211, Des Plaines, IL 60016
MLS# 12433395Listed by: COLDWELL BANKER REALTY - New
 $549,997Active4 beds 3 baths2,406 sq. ft.
$549,997Active4 beds 3 baths2,406 sq. ft.300 Lance Drive, Des Plaines, IL 60016
MLS# 12433296Listed by: SEED REALTY LLC
