1265 S Wolf Road, Des Plaines, IL 60018
Local realty services provided by:Results Realty ERA Powered
1265 S Wolf Road,Des Plaines, IL 60018
$374,222
- 2 Beds
- 2 Baths
- 999 sq. ft.
- Single family
- Active
Listed by:joseph marella
Office:keller williams realty ptnr,ll
MLS#:12447886
Source:MLSNI
Price summary
- Price:$374,222
- Price per sq. ft.:$374.6
About this home
Wolf Rd address but the house faces Van Buren. Charming 2 bedroom, 2 bath ranch on a desirable corner lot-just steps from local schools! This home offers flexible living space with a converted 3rd bedroom currently used as a dining room. Space could be home office, playroom, you decide! Don't miss the creative pantry nook featuring decorative barn doors in the living room. Galley kitchen provides plenty of cabinet space and a cheerful corner window plus access to the back yard. Check out the full basement that expands your living options with a second kitchen, laundry room, family room, full bath, and combo laundry/storage room. Outside, enjoy a fully fenced yard filled with native plants, mature fruit trees, herbs, and more-plus a swing that stays with the property! 2-car garage with driveway access off Van Buren makes parking easy. Located only one block from Algonquin Middle School and two blocks from the Forest Elementary School, this home combines convenience with charm. This home offers endless possibilities both inside and out. See this one today before it's too late!
Contact an agent
Home facts
- Year built:1953
- Listing ID #:12447886
- Added:4 day(s) ago
- Updated:September 03, 2025 at 10:45 AM
Rooms and interior
- Bedrooms:2
- Total bathrooms:2
- Full bathrooms:2
- Living area:999 sq. ft.
Heating and cooling
- Cooling:Central Air
- Heating:Forced Air, Natural Gas
Structure and exterior
- Year built:1953
- Building area:999 sq. ft.
Schools
- High school:Maine West High School
- Middle school:Forest Elementary School
- Elementary school:Forest Elementary School
Utilities
- Water:Lake Michigan
- Sewer:Public Sewer
Finances and disclosures
- Price:$374,222
- Price per sq. ft.:$374.6
- Tax amount:$5,717 (2023)
New listings near 1265 S Wolf Road
- New
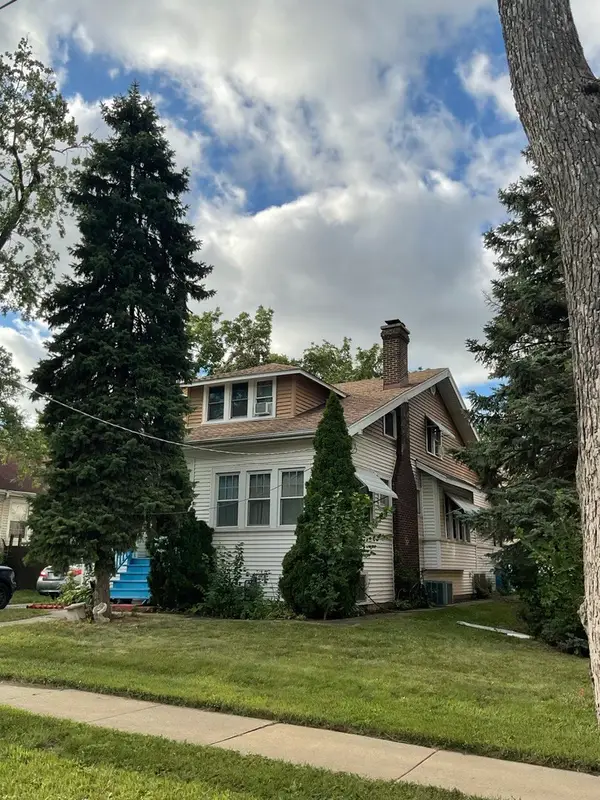 $360,000Active5 beds 2 baths
$360,000Active5 beds 2 baths1618 Ashland Avenue, Des Plaines, IL 60016
MLS# 12461279Listed by: CENTURY 21 UNIVERSAL - New
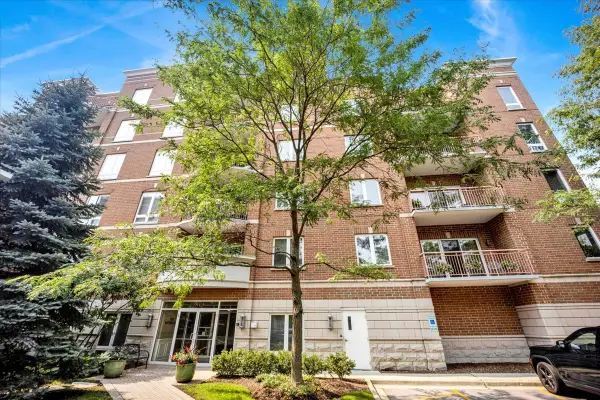 $415,000Active2 beds 2 baths1,713 sq. ft.
$415,000Active2 beds 2 baths1,713 sq. ft.819 Graceland Avenue #506, Des Plaines, IL 60016
MLS# 12460682Listed by: @PROPERTIES CHRISTIE'S INTERNATIONAL REAL ESTATE - New
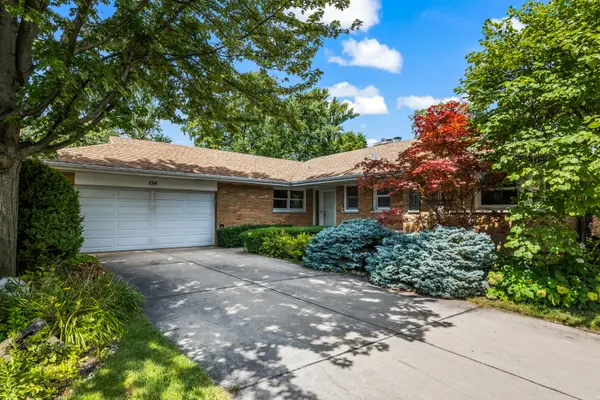 $499,500Active4 beds 3 baths3,300 sq. ft.
$499,500Active4 beds 3 baths3,300 sq. ft.154 Cornell Avenue, Des Plaines, IL 60016
MLS# 12457874Listed by: COMPASS - New
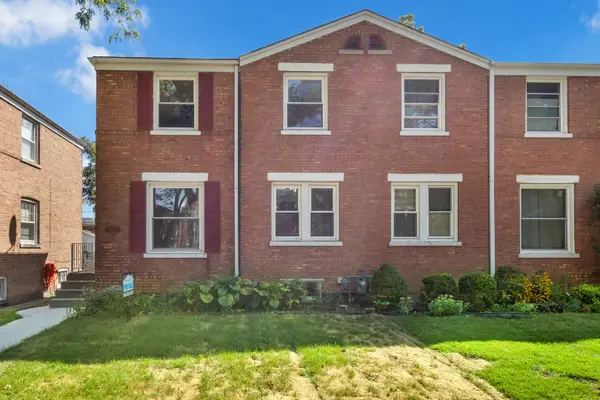 $349,999Active2 beds 3 baths1,502 sq. ft.
$349,999Active2 beds 3 baths1,502 sq. ft.1721 Linden Street, Des Plaines, IL 60018
MLS# 12459545Listed by: RP REALTY INC - New
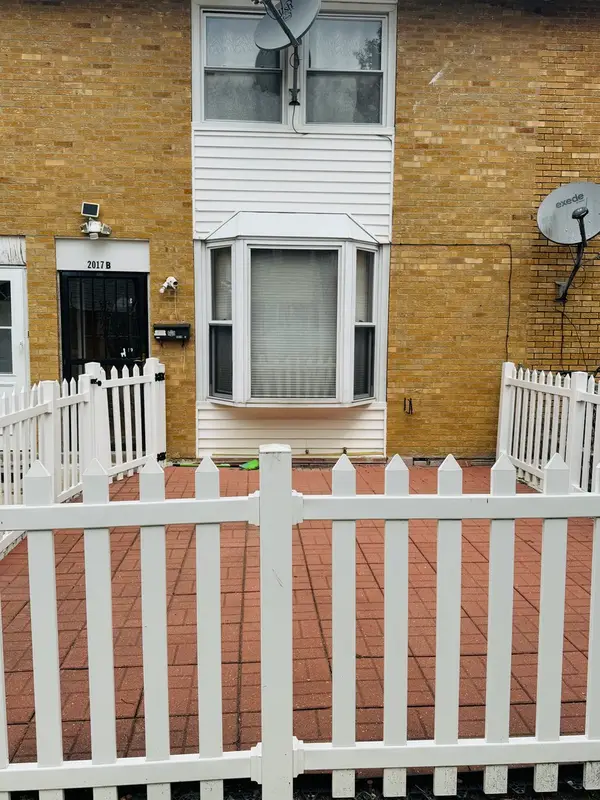 $299,900Active3 beds 2 baths1,152 sq. ft.
$299,900Active3 beds 2 baths1,152 sq. ft.2017 Pine Street #B, Des Plaines, IL 60018
MLS# 12459311Listed by: ARNI REALTY INCORPORATED - New
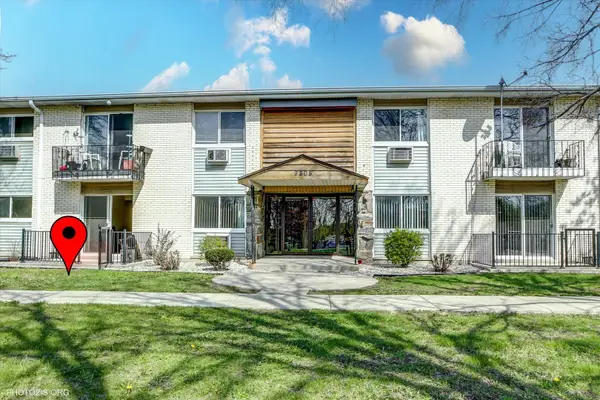 $170,000Active2 beds 1 baths700 sq. ft.
$170,000Active2 beds 1 baths700 sq. ft.9205 Potter Road #1C, Des Plaines, IL 60016
MLS# 12459379Listed by: RE/MAX SAWA - New
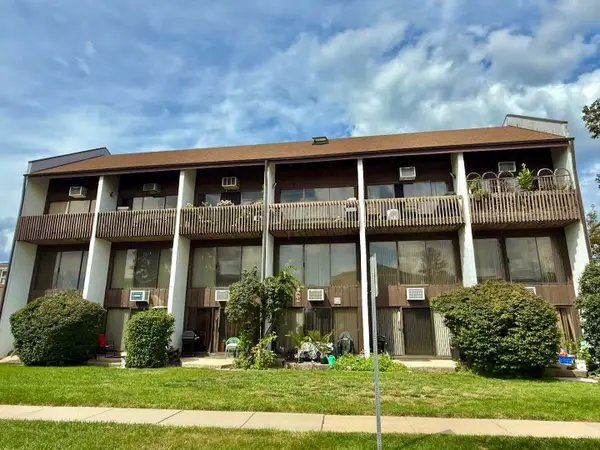 $210,000Active1 beds 2 baths
$210,000Active1 beds 2 baths1296 E Washington Street #10, Des Plaines, IL 60016
MLS# 12457893Listed by: CHICAGOLAND BROKERS INC. - New
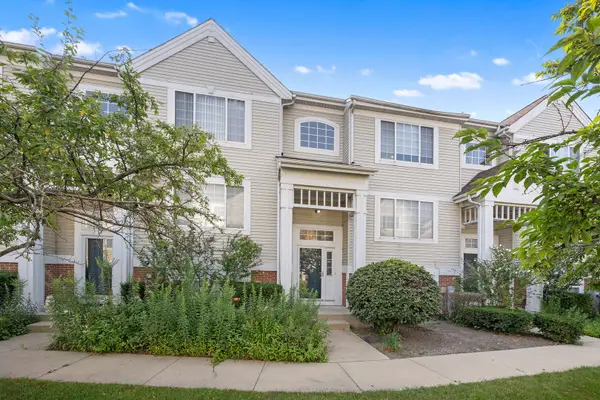 $429,900Active3 beds 3 baths1,878 sq. ft.
$429,900Active3 beds 3 baths1,878 sq. ft.9411 N Harrison Street, Des Plaines, IL 60016
MLS# 12458626Listed by: CENTURY 21 CIRCLE - New
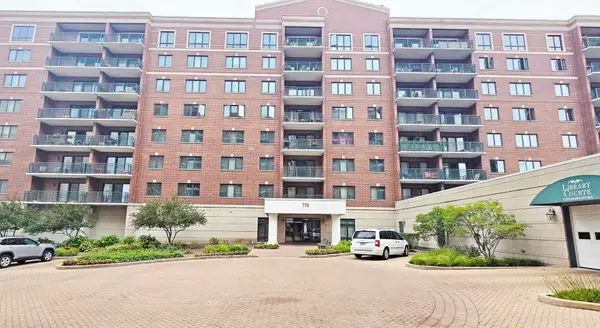 $310,000Active2 beds 2 baths1,528 sq. ft.
$310,000Active2 beds 2 baths1,528 sq. ft.770 Pearson Street #303, Des Plaines, IL 60016
MLS# 12437748Listed by: BARR AGENCY, INC
