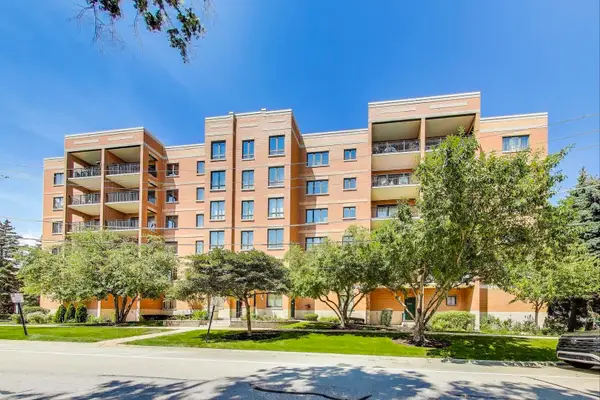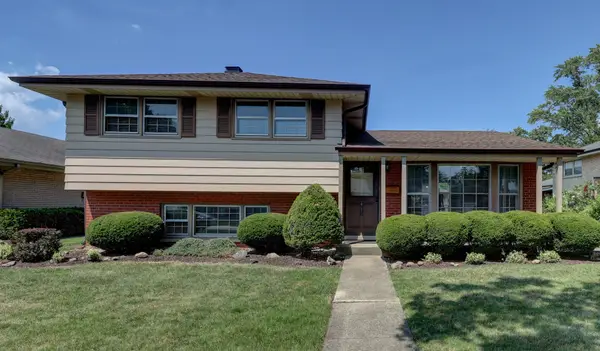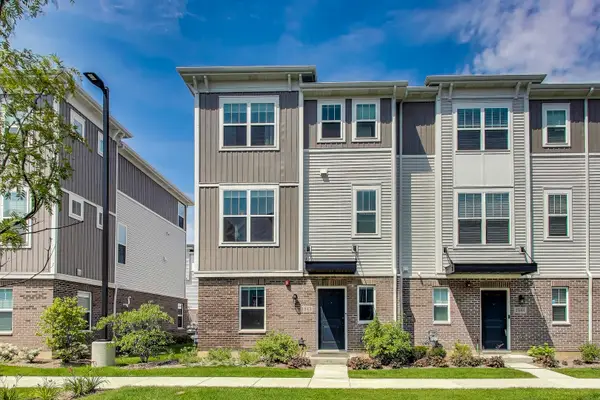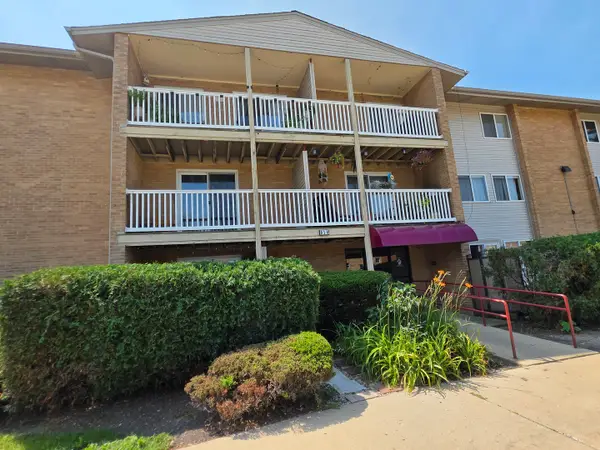1272 Andrea Lane, Des Plaines, IL 60018
Local realty services provided by:ERA Naper Realty



1272 Andrea Lane,Des Plaines, IL 60018
$449,900
- 3 Beds
- 2 Baths
- 1,651 sq. ft.
- Single family
- Pending
Listed by:joyce calubaquib
Office:arni realty incorporated
MLS#:12361338
Source:MLSNI
Price summary
- Price:$449,900
- Price per sq. ft.:$272.5
About this home
Do you remember the first time you fell in love? You're about to fall in love all over again. WOW..is how you feel when you step inside. Mrs Clean lives here. This charming home sitting on a corner lot is in "TIP TOP" condition! The entry foyer greets you w/ gleaming porcelain tiles leading to a spacious kitchen & breakfast area offering wonderful space for entertaining. The kitchen is a showstopper w/ abundant granite counters, an island, and beautiful cabinetry. The sunken living room and family room boasts spaciousness perfect for a growing family. Wonderful hardwood floors in the dining room and bedrooms. Conveniently located close to everything. Newer fence built in 2023 surrounds a serene backyard perfect for private outdoor sitting. Roof 2013, Furnace 2018, A/C 2018. Roof and siding outside the shed has been replaced in 2013 with new doors in 2022. The entire house is painted in 2023 with neutral palette. 2 car concrete driveway leads to a 2.5 detached garage. Great care has been taken to assure this 3 BR 2 Bathroom house SHINES! Pride of ownership is evident. Only a handful of properties like this in Des Plaines becomes available each year so don't miss out. Hurry! This won't last. Short notice ok.
Contact an agent
Home facts
- Year built:1967
- Listing Id #:12361338
- Added:83 day(s) ago
- Updated:July 20, 2025 at 07:43 AM
Rooms and interior
- Bedrooms:3
- Total bathrooms:2
- Full bathrooms:2
- Living area:1,651 sq. ft.
Heating and cooling
- Cooling:Central Air
- Heating:Forced Air
Structure and exterior
- Roof:Asphalt
- Year built:1967
- Building area:1,651 sq. ft.
Schools
- High school:Elk Grove High School
- Middle school:Friendship Junior High School
- Elementary school:Devonshire School
Utilities
- Water:Public
- Sewer:Public Sewer
Finances and disclosures
- Price:$449,900
- Price per sq. ft.:$272.5
New listings near 1272 Andrea Lane
- New
 $329,900Active3 beds 2 baths1,408 sq. ft.
$329,900Active3 beds 2 baths1,408 sq. ft.9117 Barberry Lane, Des Plaines, IL 60016
MLS# 12428407Listed by: HOMETOWN REAL ESTATE GROUP LLC - Open Sat, 12:30 to 2pmNew
 $299,900Active2 beds 2 baths1,300 sq. ft.
$299,900Active2 beds 2 baths1,300 sq. ft.1636 Ashland Avenue #509, Des Plaines, IL 60016
MLS# 12431995Listed by: @PROPERTIES CHRISTIE'S INTERNATIONAL REAL ESTATE - New
 $399,896Active3 beds 2 baths1,573 sq. ft.
$399,896Active3 beds 2 baths1,573 sq. ft.410 Dover Drive, Des Plaines, IL 60018
MLS# 12432252Listed by: GARRY REAL ESTATE - Open Sun, 11am to 1pmNew
 $375,000Active3 beds 1 baths1,200 sq. ft.
$375,000Active3 beds 1 baths1,200 sq. ft.1920 Estes Avenue, Des Plaines, IL 60018
MLS# 12420211Listed by: COMPASS - New
 $534,000Active3 beds 3 baths1,925 sq. ft.
$534,000Active3 beds 3 baths1,925 sq. ft.1543 Cooper Street, Des Plaines, IL 60018
MLS# 12431844Listed by: BAIRD & WARNER - New
 $230,000Active1 beds 1 baths900 sq. ft.
$230,000Active1 beds 1 baths900 sq. ft.9355 Landings Lane #406, Des Plaines, IL 60016
MLS# 12433115Listed by: TOLSTOY REALTY - New
 $229,000Active2 beds 2 baths1,000 sq. ft.
$229,000Active2 beds 2 baths1,000 sq. ft.910 Beau Drive #202, Des Plaines, IL 60016
MLS# 12433537Listed by: CENTURY 21 UTMOST - New
 $319,000Active2 beds 2 baths1,291 sq. ft.
$319,000Active2 beds 2 baths1,291 sq. ft.9395 Landings Lane #401, Des Plaines, IL 60016
MLS# 12433464Listed by: BAIRD & WARNER - New
 $175,000Active1 beds 1 baths700 sq. ft.
$175,000Active1 beds 1 baths700 sq. ft.910 Beau Drive #211, Des Plaines, IL 60016
MLS# 12433395Listed by: COLDWELL BANKER REALTY - New
 $549,997Active4 beds 3 baths2,406 sq. ft.
$549,997Active4 beds 3 baths2,406 sq. ft.300 Lance Drive, Des Plaines, IL 60016
MLS# 12433296Listed by: SEED REALTY LLC
