1389 Perry Street #303, Des Plaines, IL 60016
Local realty services provided by:Results Realty ERA Powered
Listed by: christopher stephens, anna rivtis
Office: century 21 circle
MLS#:12508868
Source:MLSNI
Price summary
- Price:$425,000
- Price per sq. ft.:$236.11
- Monthly HOA dues:$563
About this home
Welcome to 1389 Perry St. #303 - a rare, sun-filled corner condo in the heart of vibrant downtown Des Plaines! With three exposures (north, east, and south), this residence is bathed in natural light throughout the day. This spacious home offers 3 bedrooms and 3 full baths (two primary bedrooms), an ideal layout for those seeking privacy or multi-generational living. The inviting eat-in kitchen with island, is perfect for both daily living and entertaining (updated with Studio 41 cabinetry). Expansive windows frame every room, while the dedicated laundry/utility room with washer, dryer, and sink adds extra convenience. Enjoy the ease of a luxury elevator building with not one, but two parking spaces-a heated garage spot plus an additional exterior space. Step outside and experience the best of Des Plaines-just moments to the Metra train, shops, dining, entertainment, parks, and the Des Plaines Theatre. Whether you're commuting or simply enjoying all that downtown has to offer, this location can't be beat. Bright, spacious, and perfectly located-this is a home that truly checks all the boxes.
Contact an agent
Home facts
- Year built:1984
- Listing ID #:12508868
- Added:144 day(s) ago
- Updated:February 25, 2026 at 08:45 AM
Rooms and interior
- Bedrooms:3
- Total bathrooms:3
- Full bathrooms:3
- Living area:1,800 sq. ft.
Heating and cooling
- Cooling:Central Air
- Heating:Natural Gas, Radiant
Structure and exterior
- Year built:1984
- Building area:1,800 sq. ft.
Schools
- High school:Maine West High School
- Middle school:Chippewa Middle School
- Elementary school:North Elementary School
Utilities
- Water:Lake Michigan, Public
- Sewer:Public Sewer
Finances and disclosures
- Price:$425,000
- Price per sq. ft.:$236.11
- Tax amount:$4,059 (2023)
New listings near 1389 Perry Street #303
- New
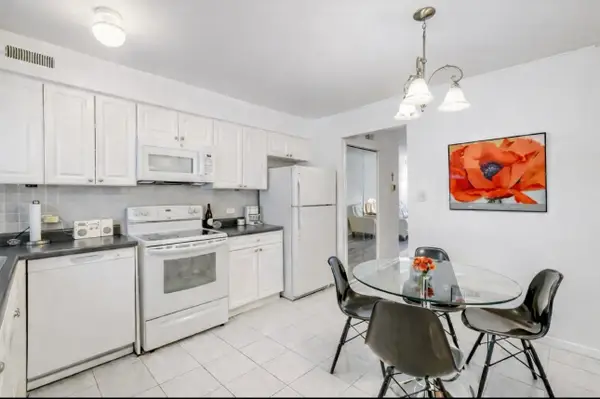 $237,000Active2 beds 1 baths
$237,000Active2 beds 1 baths9387 Bay Colony Drive #3W, Des Plaines, IL 60016
MLS# 12575181Listed by: SIGNET REALTY,INC - New
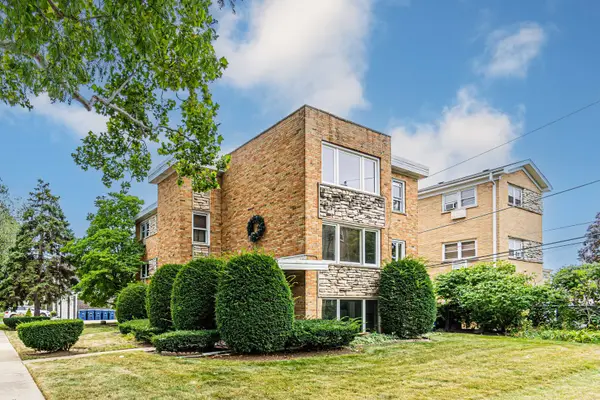 $785,000Active8 beds 5 baths
$785,000Active8 beds 5 baths1044 Willson Drive, Des Plaines, IL 60016
MLS# 12574042Listed by: SEED REALTY LLC - New
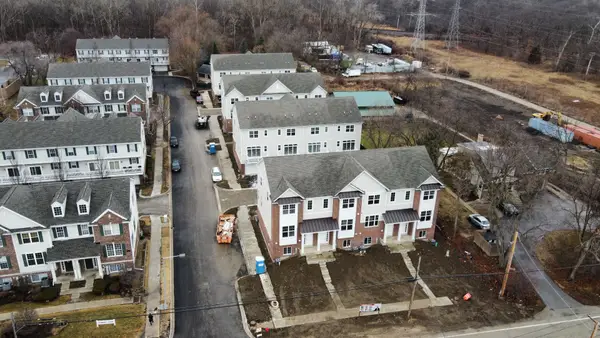 $514,750Active3 beds 4 baths1,882 sq. ft.
$514,750Active3 beds 4 baths1,882 sq. ft.180 Eli Court, Des Plaines, IL 60016
MLS# 12572120Listed by: UNITED REALTY GROUP, INC. - New
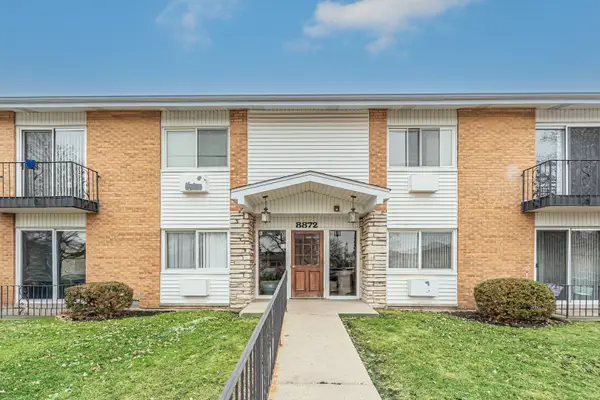 $209,900Active2 beds 1 baths900 sq. ft.
$209,900Active2 beds 1 baths900 sq. ft.8872 W Jody Lane #2E, Des Plaines, IL 60016
MLS# 12558884Listed by: COLDWELL BANKER REALTY 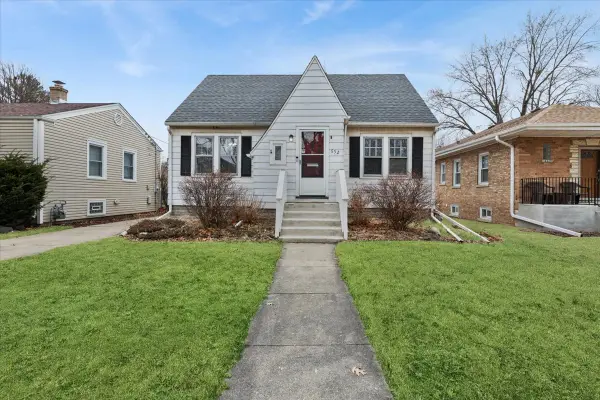 $300,000Pending3 beds 1 baths
$300,000Pending3 beds 1 baths652 E Prairie Avenue, Des Plaines, IL 60016
MLS# 12572053Listed by: BAIRD & WARNER- New
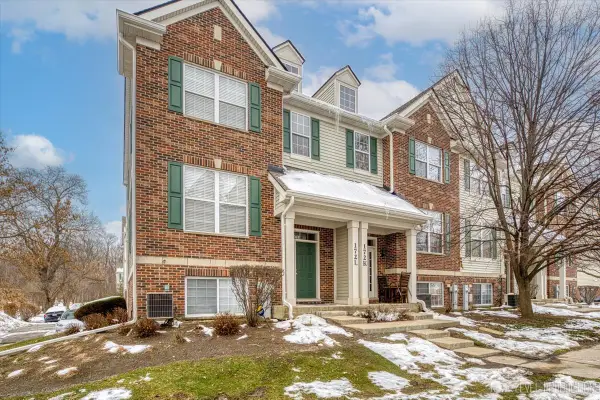 $425,000Active3 beds 3 baths1,963 sq. ft.
$425,000Active3 beds 3 baths1,963 sq. ft.172 N East River Road #L, Des Plaines, IL 60016
MLS# 12553095Listed by: JOHN GREENE, REALTOR - New
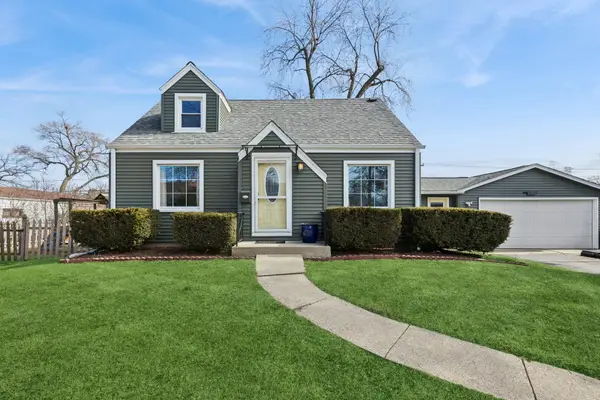 $429,000Active4 beds 2 baths1,400 sq. ft.
$429,000Active4 beds 2 baths1,400 sq. ft.373 Woodbridge Street, Des Plaines, IL 60016
MLS# 12568806Listed by: BAIRD & WARNER 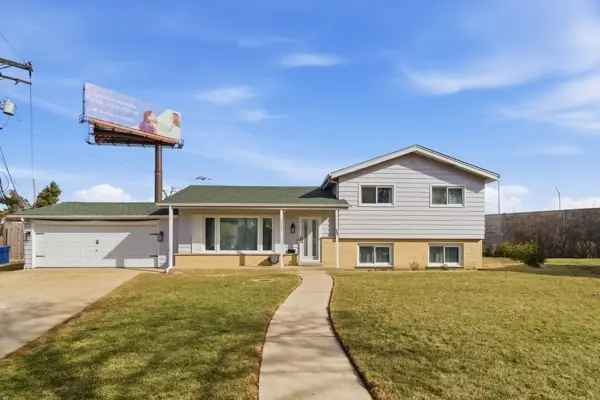 $499,900Pending3 beds 2 baths2,269 sq. ft.
$499,900Pending3 beds 2 baths2,269 sq. ft.2469 Parkwood Lane, Des Plaines, IL 60018
MLS# 12572768Listed by: KEY REALTY, INC.- New
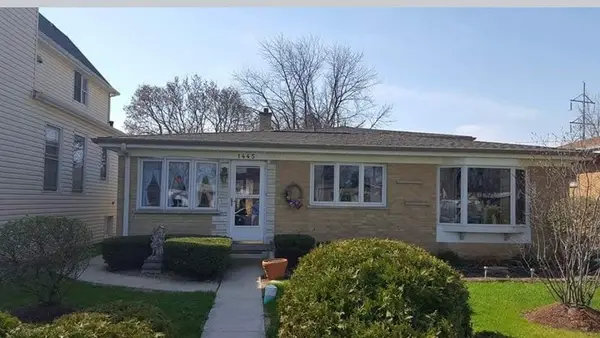 $439,000Active3 beds 2 baths1,939 sq. ft.
$439,000Active3 beds 2 baths1,939 sq. ft.1445 Everett Avenue, Des Plaines, IL 60018
MLS# 12573163Listed by: KELLER WILLIAMS SUCCESS REALTY - New
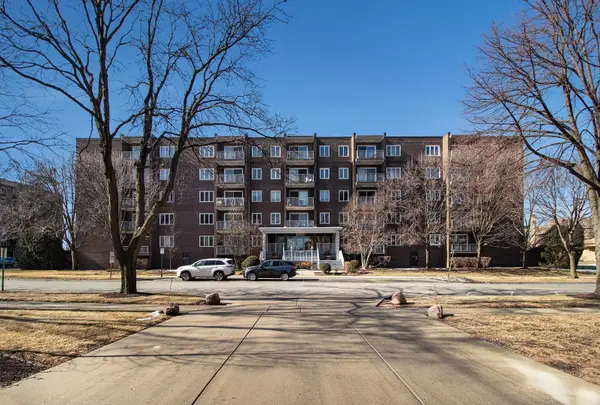 $329,900Active2 beds 2 baths1,450 sq. ft.
$329,900Active2 beds 2 baths1,450 sq. ft.900 Center Street #3A, Des Plaines, IL 60016
MLS# 12569779Listed by: O'NEIL PROPERTY GROUP, LLC

