1470 Jefferson Street #602, Des Plaines, IL 60016
Local realty services provided by:Results Realty ERA Powered
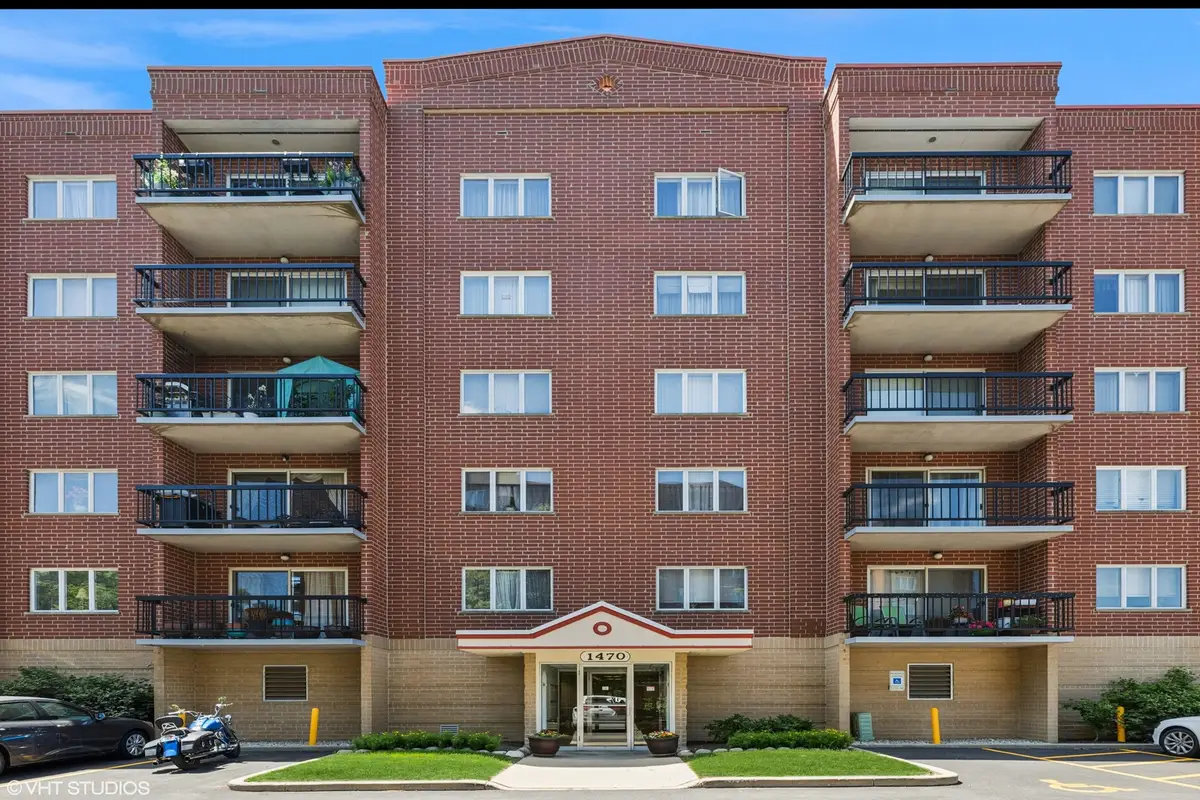
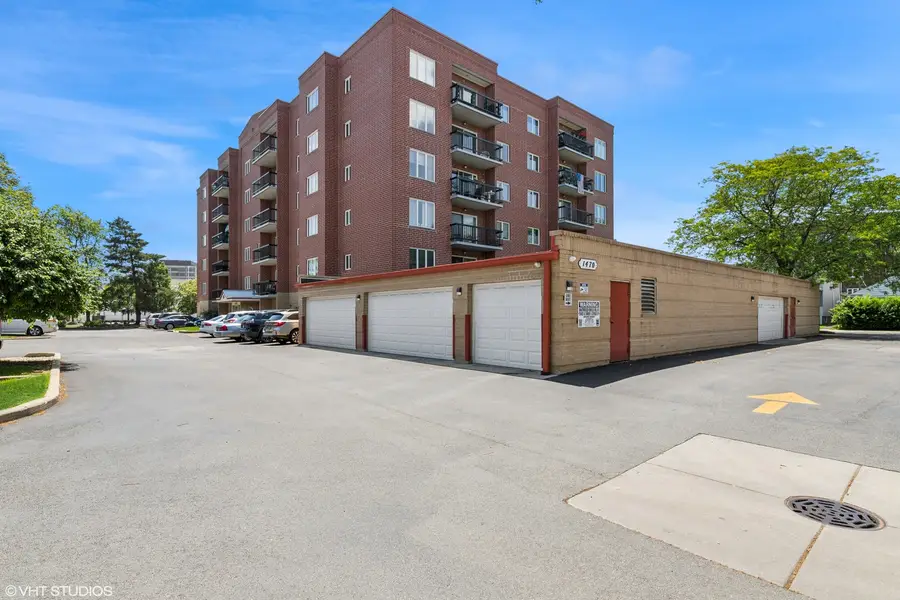
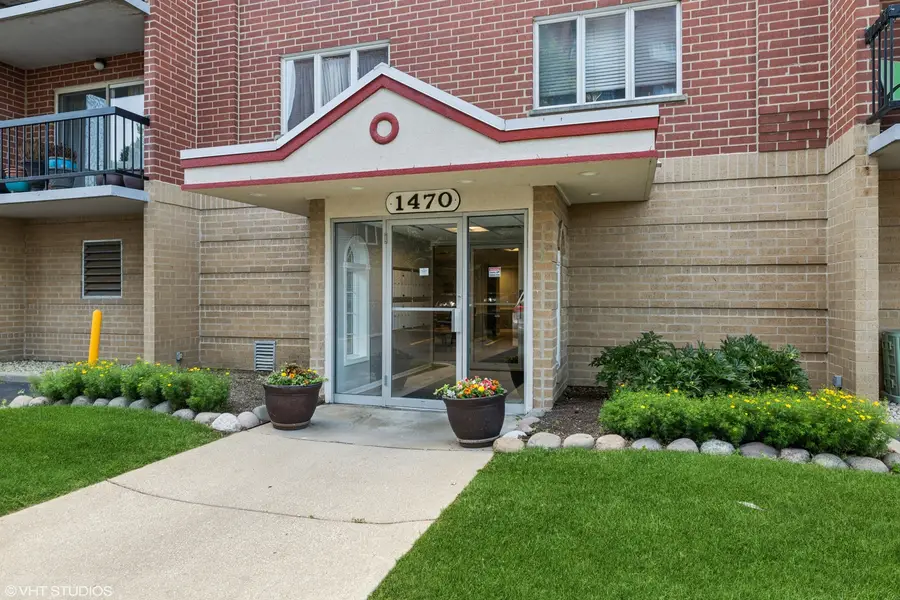
1470 Jefferson Street #602,Des Plaines, IL 60016
$395,000
- 3 Beds
- 3 Baths
- 1,600 sq. ft.
- Condominium
- Pending
Listed by:martin abraham
Office:baird & warner
MLS#:12405135
Source:MLSNI
Price summary
- Price:$395,000
- Price per sq. ft.:$246.88
- Monthly HOA dues:$623
About this home
A must-see for anyone seeking a spacious, modern living space in a prime location! This beautifully updated 3-bedroom, 3-full-bath top-floor condo offers an open-concept layout, perfect for both everyday living and entertaining. Fully renovated within the last two years, this home features high-end finishes throughout, including premium European doors that further elevate the home, combining sleek design with superior durability. Enjoy an abundance of natural light thanks to the eastern exposure, enhanced by all-new flooring and LED recessed lighting. The eat-in kitchen is a chef's dream, featuring brand-new cabinets, countertops, and appliances, making meal preparation a pleasure. The expansive living and dining area provides plenty of space to relax or host guests. All three bedrooms are generously sized and thoughtfully designed for comfort and functionality. The primary suite features a private full bath, and a custom walk-in closet professionally crafted by California Closets. An additional walk-in closet in the hallway provides even more storage and organization options, while built-in closet systems throughout the unit maximize space with style and efficiency. This home offers easy access to everything you need. Just minutes from the Metra station and PACE bus routes, commuting is a breeze. You re also walking distance to gym, grocery store, the public library, and a variety of popular restaurants, and very close to shopping centers, and O'Hare Airport -making everyday living both effortless and enjoyable. Additional highlights include: In-unit laundry Attached garage space (#16) plus one outdoor parking spot Extra guest parking Private storage unit Located in the vibrant heart of Downtown Des Plaines, you ll have easy access to public transportation, shopping, dining, and entertainment. Don't miss this rare opportunity to own a fully renovated, move-in-ready condo in one of Des Plaines' most desirable neighborhoods. Schedule your showing today!
Contact an agent
Home facts
- Year built:1990
- Listing Id #:12405135
- Added:27 day(s) ago
- Updated:July 20, 2025 at 07:43 AM
Rooms and interior
- Bedrooms:3
- Total bathrooms:3
- Full bathrooms:3
- Living area:1,600 sq. ft.
Heating and cooling
- Cooling:Central Air
- Heating:Forced Air, Natural Gas
Structure and exterior
- Year built:1990
- Building area:1,600 sq. ft.
Schools
- High school:Maine West High School
Utilities
- Water:Lake Michigan
Finances and disclosures
- Price:$395,000
- Price per sq. ft.:$246.88
- Tax amount:$5,774 (2023)
New listings near 1470 Jefferson Street #602
- New
 $329,900Active3 beds 2 baths1,408 sq. ft.
$329,900Active3 beds 2 baths1,408 sq. ft.9117 Barberry Lane, Des Plaines, IL 60016
MLS# 12428407Listed by: HOMETOWN REAL ESTATE GROUP LLC - Open Sat, 12:30 to 2pmNew
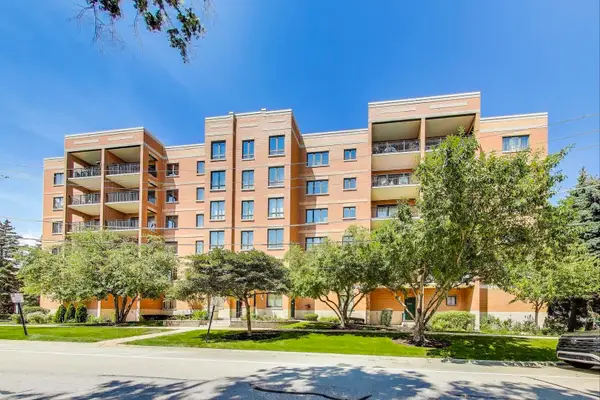 $299,900Active2 beds 2 baths1,300 sq. ft.
$299,900Active2 beds 2 baths1,300 sq. ft.1636 Ashland Avenue #509, Des Plaines, IL 60016
MLS# 12431995Listed by: @PROPERTIES CHRISTIE'S INTERNATIONAL REAL ESTATE - New
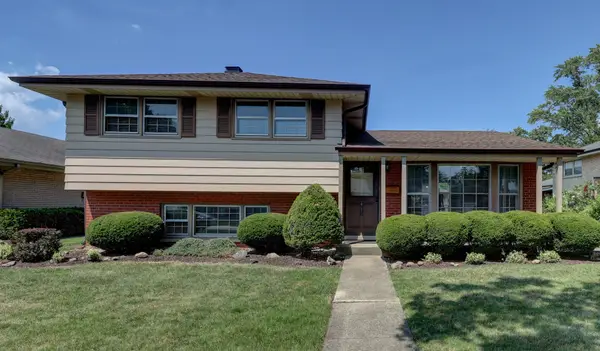 $399,896Active3 beds 2 baths1,573 sq. ft.
$399,896Active3 beds 2 baths1,573 sq. ft.410 Dover Drive, Des Plaines, IL 60018
MLS# 12432252Listed by: GARRY REAL ESTATE - Open Sun, 11am to 1pmNew
 $375,000Active3 beds 1 baths1,200 sq. ft.
$375,000Active3 beds 1 baths1,200 sq. ft.1920 Estes Avenue, Des Plaines, IL 60018
MLS# 12420211Listed by: COMPASS - New
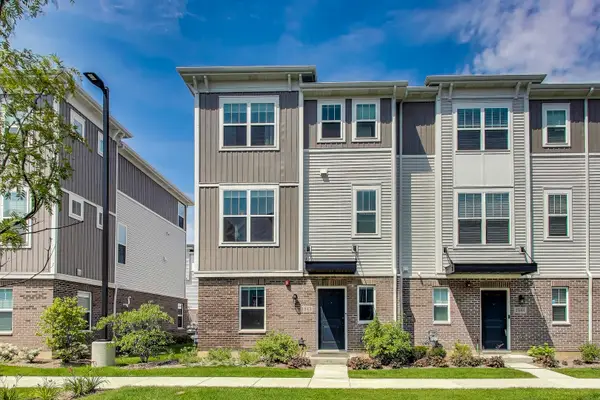 $534,000Active3 beds 3 baths1,925 sq. ft.
$534,000Active3 beds 3 baths1,925 sq. ft.1543 Cooper Street, Des Plaines, IL 60018
MLS# 12431844Listed by: BAIRD & WARNER - New
 $230,000Active1 beds 1 baths900 sq. ft.
$230,000Active1 beds 1 baths900 sq. ft.9355 Landings Lane #406, Des Plaines, IL 60016
MLS# 12433115Listed by: TOLSTOY REALTY - New
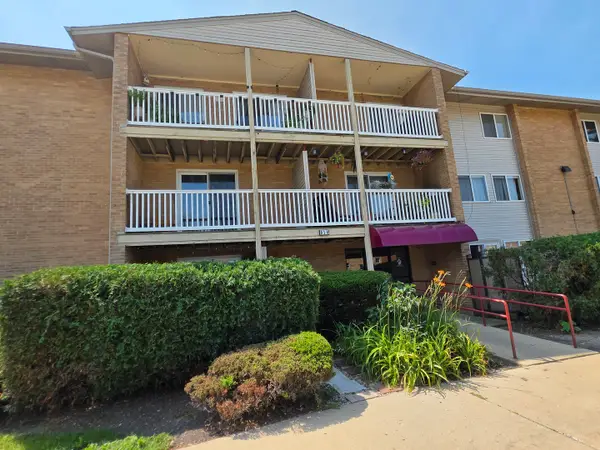 $229,000Active2 beds 2 baths1,000 sq. ft.
$229,000Active2 beds 2 baths1,000 sq. ft.910 Beau Drive #202, Des Plaines, IL 60016
MLS# 12433537Listed by: CENTURY 21 UTMOST - New
 $319,000Active2 beds 2 baths1,291 sq. ft.
$319,000Active2 beds 2 baths1,291 sq. ft.9395 Landings Lane #401, Des Plaines, IL 60016
MLS# 12433464Listed by: BAIRD & WARNER - New
 $175,000Active1 beds 1 baths700 sq. ft.
$175,000Active1 beds 1 baths700 sq. ft.910 Beau Drive #211, Des Plaines, IL 60016
MLS# 12433395Listed by: COLDWELL BANKER REALTY - New
 $549,997Active4 beds 3 baths2,406 sq. ft.
$549,997Active4 beds 3 baths2,406 sq. ft.300 Lance Drive, Des Plaines, IL 60016
MLS# 12433296Listed by: SEED REALTY LLC
