1517 Webster Lane, Des Plaines, IL 60018
Local realty services provided by:ERA Naper Realty
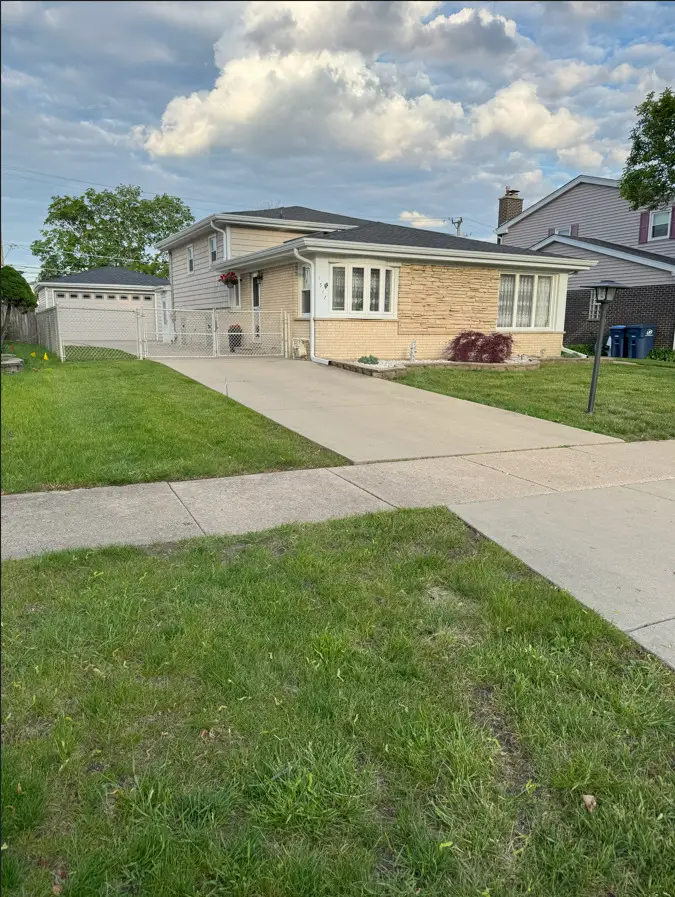

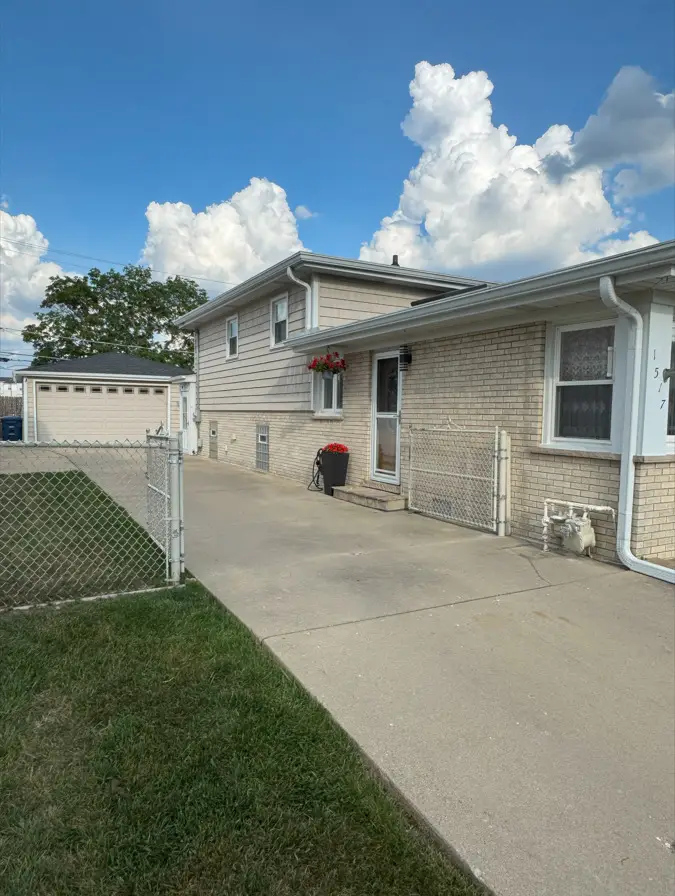
1517 Webster Lane,Des Plaines, IL 60018
$499,900
- 4 Beds
- 2 Baths
- 1,800 sq. ft.
- Single family
- Pending
Listed by:marek holesz
Office:realtogy co
MLS#:12396670
Source:MLSNI
Price summary
- Price:$499,900
- Price per sq. ft.:$277.72
About this home
Beautifully Updated 4 Bed, 2 Bath Split-Level in Prime Des Plaines Location! Welcome to this move-in-ready split-level gem that offers the perfect combination of space, style, and comfort. With 4 spacious bedrooms and 2 full bathrooms, this home has been thoughtfully upgraded throughout. Step into a brand-new kitchen featuring sleek finishes and all new stainless steel appliances. Enjoy the charm of wall paneling, crown moldings, and gleaming hardwood floors, all freshly painted in a neutral palette to suit any decor. The bright and inviting lower-level living area offers the perfect space for a family room, office, or entertainment area, while the upstairs bathroom features a stylish double-sink vanity, perfect for busy mornings. Major updates include a new roof (2024), 200 AMP electrical service, new washer and dryer, and updated recessed lighting throughout. Outside, you'll find a generous lot, a 2.5-car garage, and a decent-sized attached shed-great for tools, bikes, or additional storage. The house is in walking distance from elementry, middle, and high school. Every inch of this home reflects true pride of ownership-there's absolutely nothing to do but move in and enjoy. Schedule your private showing today.
Contact an agent
Home facts
- Year built:1965
- Listing Id #:12396670
- Added:41 day(s) ago
- Updated:July 20, 2025 at 07:43 AM
Rooms and interior
- Bedrooms:4
- Total bathrooms:2
- Full bathrooms:2
- Living area:1,800 sq. ft.
Heating and cooling
- Cooling:Central Air
- Heating:Natural Gas
Structure and exterior
- Roof:Asphalt
- Year built:1965
- Building area:1,800 sq. ft.
Schools
- High school:Maine West High School
- Middle school:Algonquin Middle School
- Elementary school:Forest Elementary School
Utilities
- Water:Lake Michigan, Public
- Sewer:Public Sewer
Finances and disclosures
- Price:$499,900
- Price per sq. ft.:$277.72
- Tax amount:$10,019 (2023)
New listings near 1517 Webster Lane
- New
 $329,900Active3 beds 2 baths1,408 sq. ft.
$329,900Active3 beds 2 baths1,408 sq. ft.9117 Barberry Lane, Des Plaines, IL 60016
MLS# 12428407Listed by: HOMETOWN REAL ESTATE GROUP LLC - Open Sat, 12:30 to 2pmNew
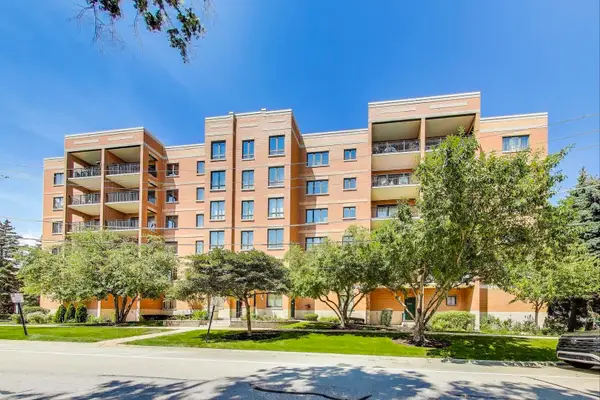 $299,900Active2 beds 2 baths1,300 sq. ft.
$299,900Active2 beds 2 baths1,300 sq. ft.1636 Ashland Avenue #509, Des Plaines, IL 60016
MLS# 12431995Listed by: @PROPERTIES CHRISTIE'S INTERNATIONAL REAL ESTATE - New
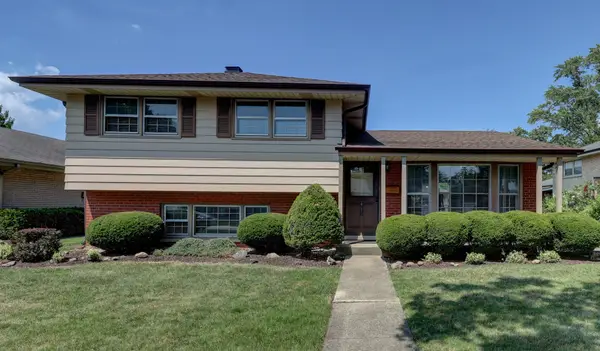 $399,896Active3 beds 2 baths1,573 sq. ft.
$399,896Active3 beds 2 baths1,573 sq. ft.410 Dover Drive, Des Plaines, IL 60018
MLS# 12432252Listed by: GARRY REAL ESTATE - Open Sun, 11am to 1pmNew
 $375,000Active3 beds 1 baths1,200 sq. ft.
$375,000Active3 beds 1 baths1,200 sq. ft.1920 Estes Avenue, Des Plaines, IL 60018
MLS# 12420211Listed by: COMPASS - New
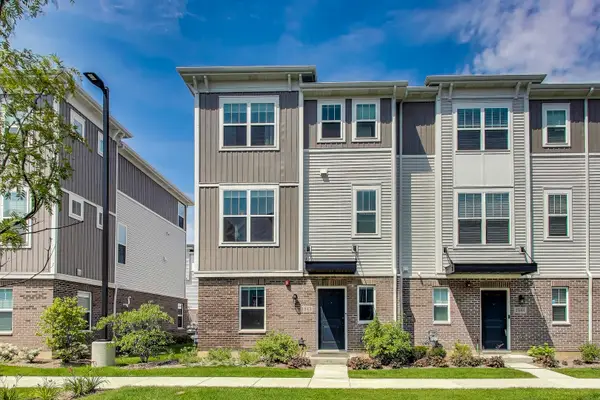 $534,000Active3 beds 3 baths1,925 sq. ft.
$534,000Active3 beds 3 baths1,925 sq. ft.1543 Cooper Street, Des Plaines, IL 60018
MLS# 12431844Listed by: BAIRD & WARNER - New
 $230,000Active1 beds 1 baths900 sq. ft.
$230,000Active1 beds 1 baths900 sq. ft.9355 Landings Lane #406, Des Plaines, IL 60016
MLS# 12433115Listed by: TOLSTOY REALTY - New
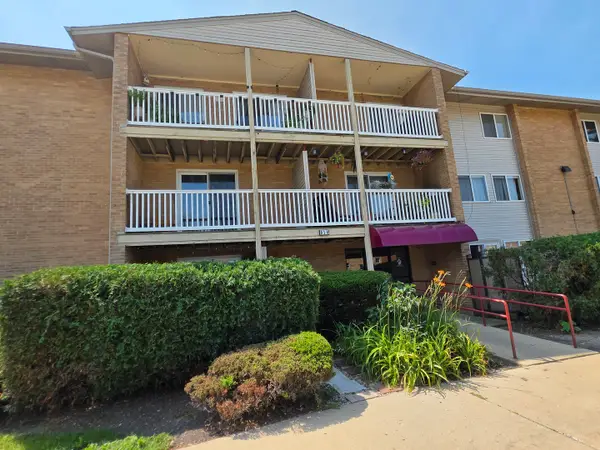 $229,000Active2 beds 2 baths1,000 sq. ft.
$229,000Active2 beds 2 baths1,000 sq. ft.910 Beau Drive #202, Des Plaines, IL 60016
MLS# 12433537Listed by: CENTURY 21 UTMOST - New
 $319,000Active2 beds 2 baths1,291 sq. ft.
$319,000Active2 beds 2 baths1,291 sq. ft.9395 Landings Lane #401, Des Plaines, IL 60016
MLS# 12433464Listed by: BAIRD & WARNER - New
 $175,000Active1 beds 1 baths700 sq. ft.
$175,000Active1 beds 1 baths700 sq. ft.910 Beau Drive #211, Des Plaines, IL 60016
MLS# 12433395Listed by: COLDWELL BANKER REALTY - New
 $549,997Active4 beds 3 baths2,406 sq. ft.
$549,997Active4 beds 3 baths2,406 sq. ft.300 Lance Drive, Des Plaines, IL 60016
MLS# 12433296Listed by: SEED REALTY LLC
