1580 Webster Lane, Des Plaines, IL 60018
Local realty services provided by:ERA Naper Realty
Upcoming open houses
- Sat, Sep 0601:00 pm - 03:00 pm
- Sun, Sep 0712:00 pm - 02:00 pm
Listed by:lana erickson
Office:exp realty - geneva
MLS#:12393765
Source:MLSNI
Price summary
- Price:$675,000
- Price per sq. ft.:$191.6
About this home
Welcome to 1580 Webster Lane - a spacious and beautifully maintained 4-bedroom, 3.1-bath single-family home in the heart of Des Plaines. Built in 1989 and thoughtfully updated, this move-in ready home offers both timeless charm and modern conveniences. Step through the dramatic two-story foyer, where a grand chandelier welcomes you and highlights the sweeping staircase landing. The heart of the home features an open-concept kitchen with granite countertops, backsplash, and a premium Sub-Zero refrigerator, seamlessly connected to the main living room - a warm and inviting space centered around a classic wood-burning fireplace. For added flexibility, a separate formal sitting room is located at the opposite end of the home, offering a quiet retreat for relaxing or entertaining. The fireplace is thoughtfully designed with a clean-out access in the basement, making maintenance simple for those who enjoy cozy fires in cooler months. Hardwood floors run throughout the main living areas, complemented by ceramic tile in the kitchen and foyer. The fully finished walkout basement includes a spacious bonus room, half bath, full laundry room, second kitchen with stove and fridge - perfect for extended family, entertaining, or multi-generational living. Enjoy the outdoors with a beautifully landscaped large front yard and a fully fenced backyard featuring a patio, quaint garden, bird bath, and small fountain. A newly painted 2-car attached garage includes a high-voltage outlet for electric or hybrid vehicles, plus a 6-car driveway for plenty of parking. Upgrades include a new Bosch HVAC system with Lennox heat pumps for energy-efficient comfort. Located in a walkable neighborhood with easy access to grocery stores, restaurants, Metra, CTA, major highways, and O'Hare Airport - this home offers both convenience and comfort in one of Des Plaines' most accessible areas.
Contact an agent
Home facts
- Year built:1988
- Listing ID #:12393765
- Added:1 day(s) ago
- Updated:September 05, 2025 at 12:41 AM
Rooms and interior
- Bedrooms:5
- Total bathrooms:4
- Full bathrooms:3
- Half bathrooms:1
- Living area:3,523 sq. ft.
Heating and cooling
- Cooling:Central Air
- Heating:Natural Gas
Structure and exterior
- Roof:Asphalt
- Year built:1988
- Building area:3,523 sq. ft.
- Lot area:0.19 Acres
Schools
- High school:Maine West High School
- Middle school:Algonquin Middle School
- Elementary school:Plainfield Elementary School
Utilities
- Water:Lake Michigan
- Sewer:Public Sewer
Finances and disclosures
- Price:$675,000
- Price per sq. ft.:$191.6
- Tax amount:$9,672 (2023)
New listings near 1580 Webster Lane
- New
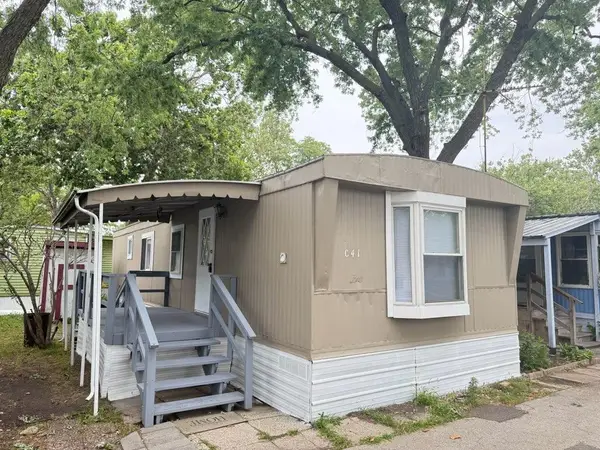 $59,900Active2 beds 1 baths
$59,900Active2 beds 1 baths2993 Curtis Street #C41, Des Plaines, IL 60018
MLS# 12463926Listed by: CHICAGOLAND BROKERS INC. - New
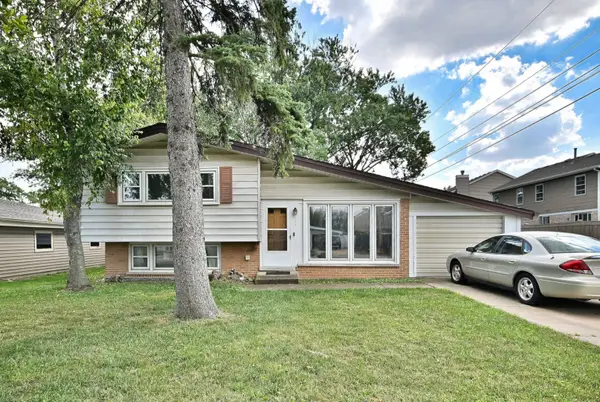 $299,900Active3 beds 2 baths1,450 sq. ft.
$299,900Active3 beds 2 baths1,450 sq. ft.1903 Estes Avenue, Des Plaines, IL 60018
MLS# 12462741Listed by: @PROPERTIES CHRISTIE'S INTERNATIONAL REAL ESTATE - New
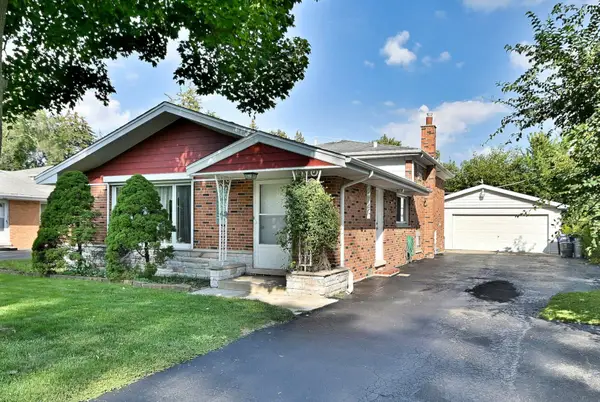 $415,000Active4 beds 2 baths1,362 sq. ft.
$415,000Active4 beds 2 baths1,362 sq. ft.565 S Lyman Avenue, Des Plaines, IL 60016
MLS# 12459640Listed by: COLDWELL BANKER REALTY - New
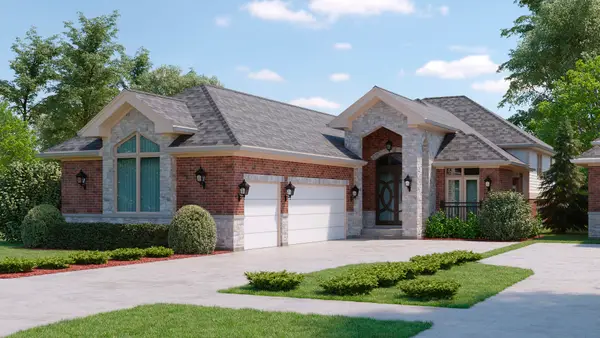 $1,245,000Active4 beds 4 baths3,850 sq. ft.
$1,245,000Active4 beds 4 baths3,850 sq. ft.1757 Farwell Avenue, Des Plaines, IL 60018
MLS# 12460946Listed by: UNITED REAL ESTATE ELITE - New
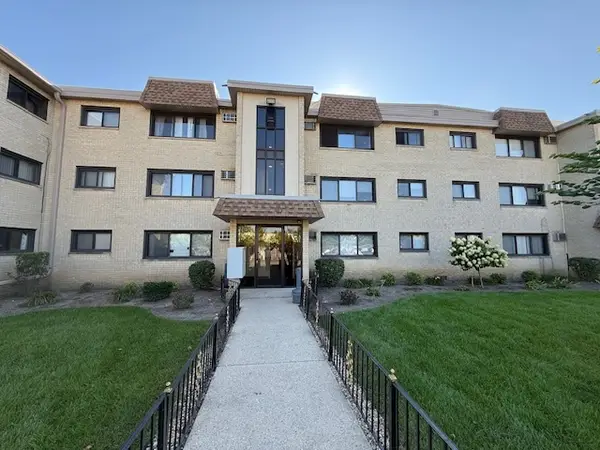 $169,900Active1 beds 1 baths711 sq. ft.
$169,900Active1 beds 1 baths711 sq. ft.9631 Brandy Court #7, Des Plaines, IL 60016
MLS# 12460715Listed by: REDFIN CORPORATION - Open Sat, 11am to 1pmNew
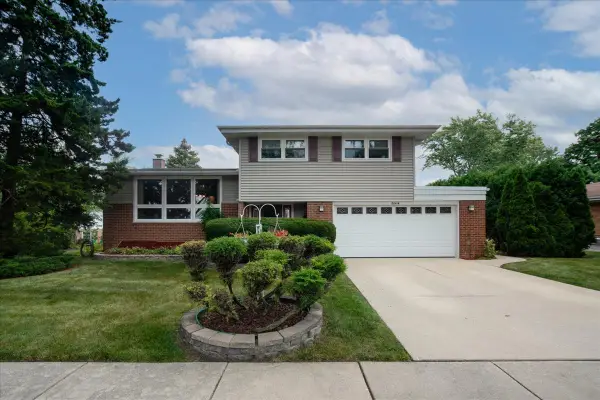 $489,900Active3 beds 3 baths2,086 sq. ft.
$489,900Active3 beds 3 baths2,086 sq. ft.224 W Bradley Street, Des Plaines, IL 60016
MLS# 12461772Listed by: BERKSHIRE HATHAWAY HOMESERVICES STARCK REAL ESTATE - New
 $305,000Active2 beds 2 baths1,100 sq. ft.
$305,000Active2 beds 2 baths1,100 sq. ft.1378 Perry Street #208, Des Plaines, IL 60016
MLS# 12461614Listed by: NORTHWEST REAL ESTATE GROUP - New
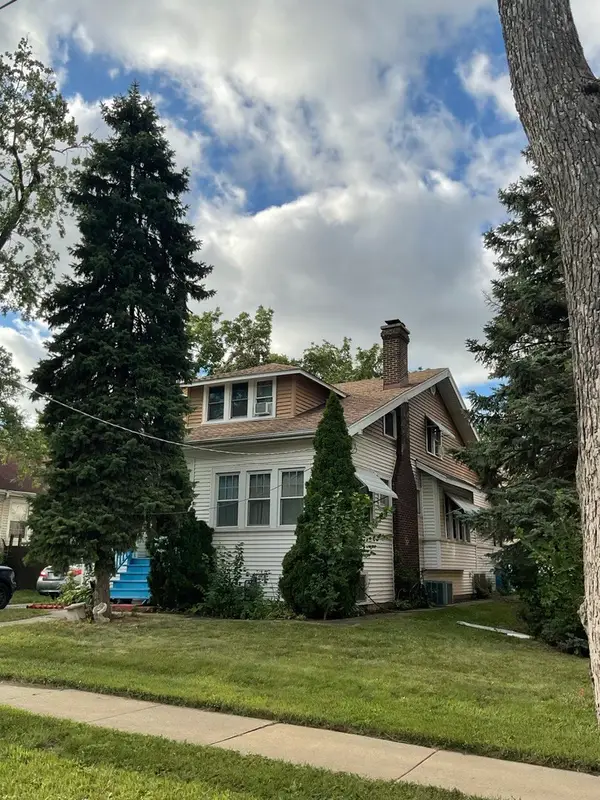 $360,000Active5 beds 2 baths
$360,000Active5 beds 2 baths1618 Ashland Avenue, Des Plaines, IL 60016
MLS# 12461279Listed by: CENTURY 21 UNIVERSAL - New
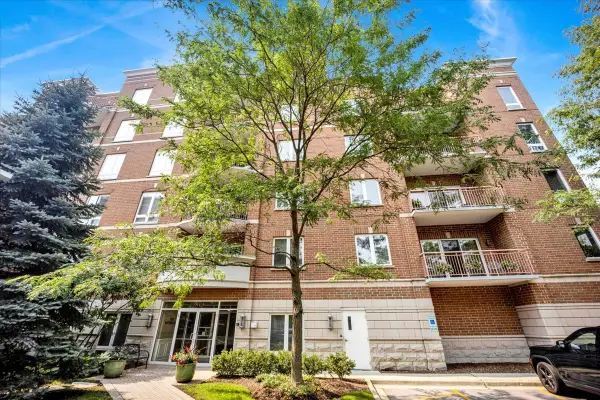 $415,000Active2 beds 2 baths1,713 sq. ft.
$415,000Active2 beds 2 baths1,713 sq. ft.819 Graceland Avenue #506, Des Plaines, IL 60016
MLS# 12460682Listed by: @PROPERTIES CHRISTIE'S INTERNATIONAL REAL ESTATE
