1638 Oakwood Avenue, Des Plaines, IL 60016
Local realty services provided by:Results Realty ERA Powered
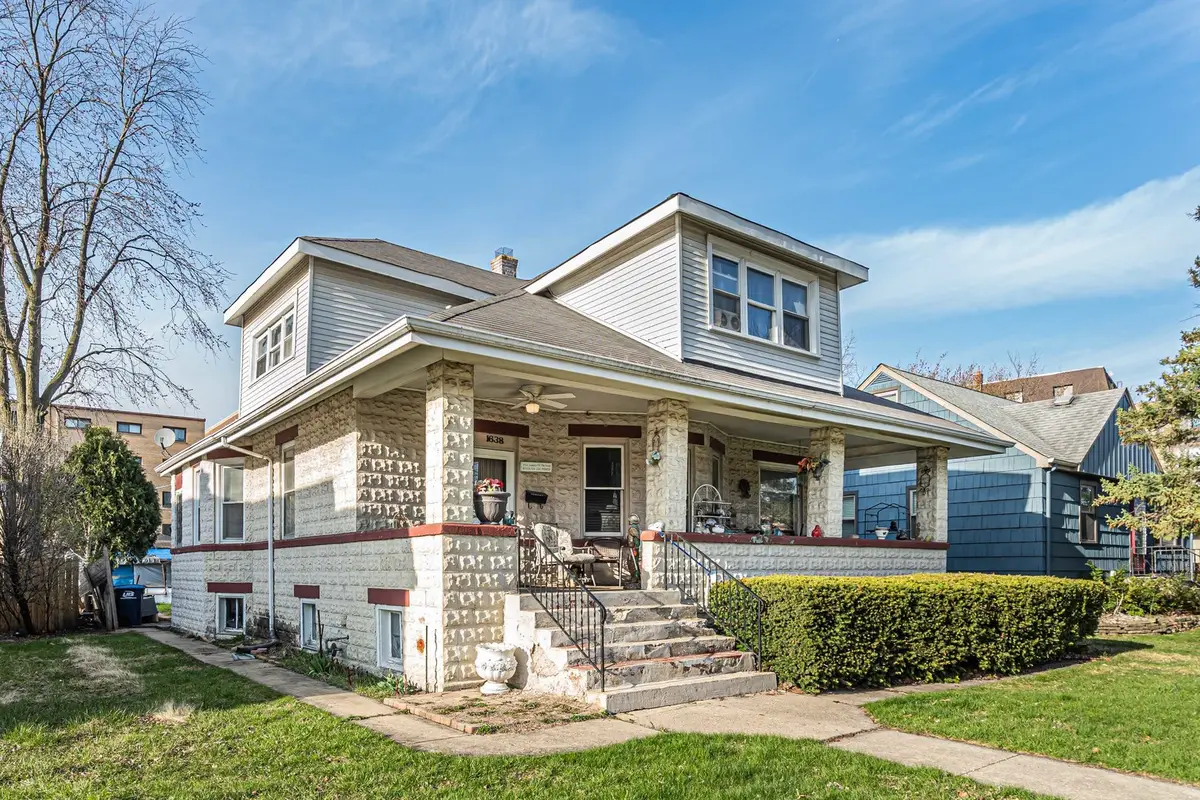


1638 Oakwood Avenue,Des Plaines, IL 60016
$342,900
- 5 Beds
- 2 Baths
- 1,800 sq. ft.
- Single family
- Pending
Listed by:krystyna stachurska-saletnik
Office:stachurska real estate, inc.
MLS#:12387962
Source:MLSNI
Price summary
- Price:$342,900
- Price per sq. ft.:$190.5
About this home
1,5 Story Home nestled in the Heart of Des Plaines. Historical Des Plaines Cinder Block Bungalow full of potential. Strong Bonds. 1,800 SF. 5 Bedrooms, 2 Full Bathrooms, Full (dry) Basement, Detached 2 Car Garage. Alley Access. Nice size Backyard. Main Level features: filled with natural light Living Room with Fireplace combined with Dining Room, Kitchen, 2 Bedrooms and Full Bathroom. The Second Floor has: 3 Bedrooms and Full Bath. Large, Unfinished Basement. Large Front Porch. Sold "As-Is". This is a great opportunity (project) to turn this home into your dream home. Can also be investment, a flip opportunity. Very Convenient Location: Walking distance to the Metra Station, Pace Stops, Stores, Bakery, Restaurants, Award Winning Central Elementary School, Beautiful, New Playground, Park, Library, Des Plaines Theater, Exercise Facilities! Easy Access to all Expressways & O'Hare Airport! Near: Rosemont Entertainment Center, Casino, Chicago Outlet Mall, Nature Trails, Rec. Center, Swimming & more! 30 min to Downtown Chicago. Please come to see today, this can be your new, comfortable Home!
Contact an agent
Home facts
- Year built:1921
- Listing Id #:12387962
- Added:64 day(s) ago
- Updated:August 13, 2025 at 07:39 AM
Rooms and interior
- Bedrooms:5
- Total bathrooms:2
- Full bathrooms:2
- Living area:1,800 sq. ft.
Heating and cooling
- Heating:Forced Air, Natural Gas
Structure and exterior
- Roof:Asphalt
- Year built:1921
- Building area:1,800 sq. ft.
Schools
- High school:Maine West High School
- Middle school:Chippewa Middle School
- Elementary school:Central Elementary School
Utilities
- Water:Lake Michigan, Public
- Sewer:Public Sewer
Finances and disclosures
- Price:$342,900
- Price per sq. ft.:$190.5
- Tax amount:$5,282 (2023)
New listings near 1638 Oakwood Avenue
- New
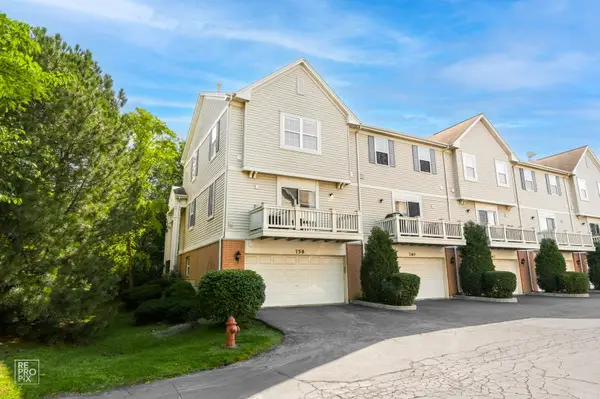 $375,000Active2 beds 3 baths2,000 sq. ft.
$375,000Active2 beds 3 baths2,000 sq. ft.758 Hanbury Drive, Des Plaines, IL 60016
MLS# 12444462Listed by: HOME REALTY GROUP, INC - New
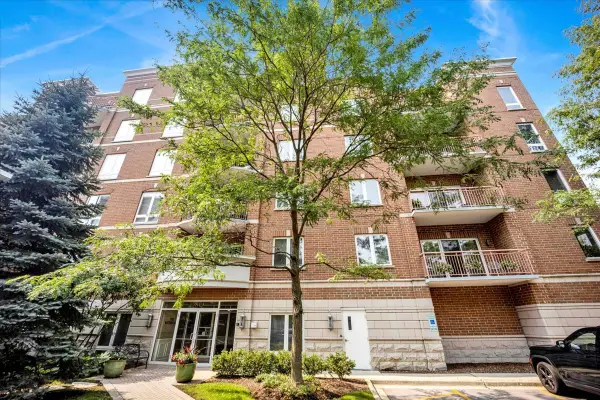 $435,000Active2 beds 2 baths1,713 sq. ft.
$435,000Active2 beds 2 baths1,713 sq. ft.819 Graceland Avenue #506, Des Plaines, IL 60016
MLS# 12443133Listed by: @PROPERTIES CHRISTIE'S INTERNATIONAL REAL ESTATE - New
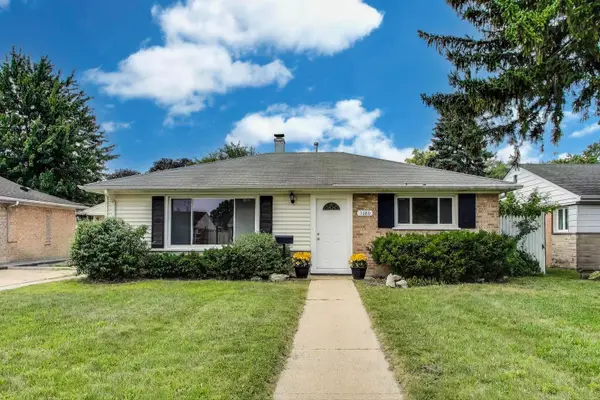 $365,000Active3 beds 2 baths1,539 sq. ft.
$365,000Active3 beds 2 baths1,539 sq. ft.1080 S 6th Avenue, Des Plaines, IL 60016
MLS# 12443606Listed by: XHOMES REALTY INC - New
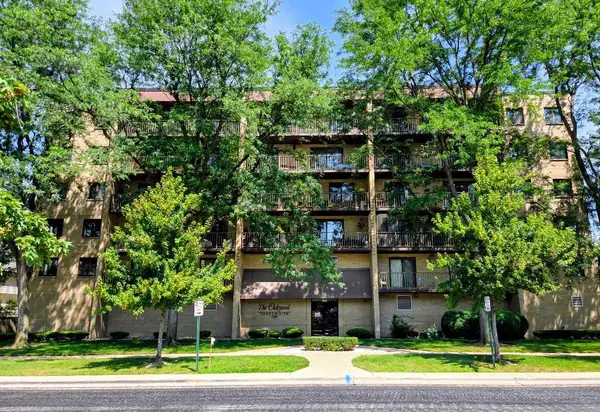 $324,900Active2 beds 2 baths1,600 sq. ft.
$324,900Active2 beds 2 baths1,600 sq. ft.1380 Oakwood Avenue #204, Des Plaines, IL 60016
MLS# 12443225Listed by: ARHOME REALTY - New
 $226,000Active3 beds 2 baths1,100 sq. ft.
$226,000Active3 beds 2 baths1,100 sq. ft.9205 Potter Road #2H, Des Plaines, IL 60016
MLS# 12443704Listed by: STACHURSKA REAL ESTATE, INC. - New
 $229,999Active2 beds 2 baths1,200 sq. ft.
$229,999Active2 beds 2 baths1,200 sq. ft.8901 N Western Avenue #211, Des Plaines, IL 60016
MLS# 12440527Listed by: REGAL REALTY PARTNERS, INC. - New
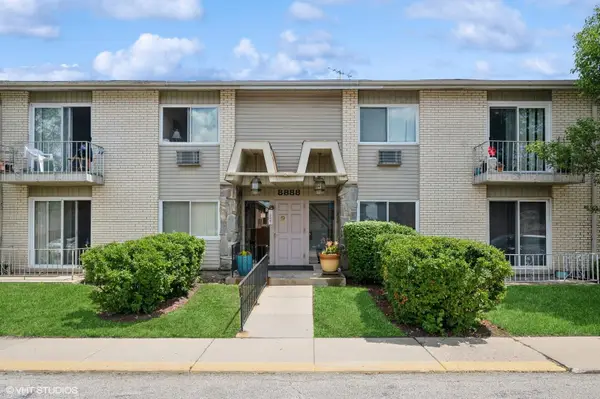 $195,000Active1 beds 1 baths
$195,000Active1 beds 1 baths8888 Steven Drive #1H, Des Plaines, IL 60016
MLS# 12443067Listed by: CB REAL ESTATE LLC - Open Sun, 12 to 2pmNew
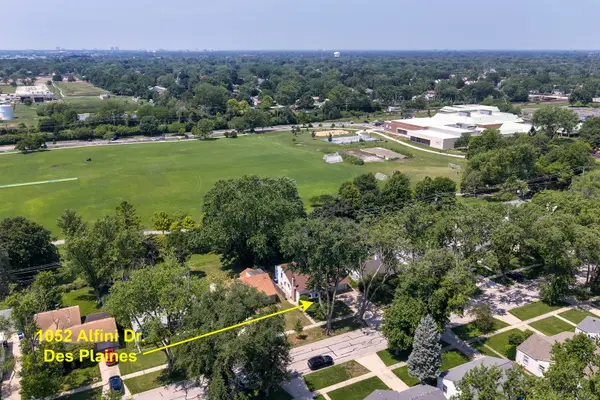 $429,000Active3 beds 2 baths1,180 sq. ft.
$429,000Active3 beds 2 baths1,180 sq. ft.1052 Alfini Drive, Des Plaines, IL 60016
MLS# 12416730Listed by: ENGEL & VOELKERS CHICAGO NORTH SHORE - Open Sat, 9am to 1pmNew
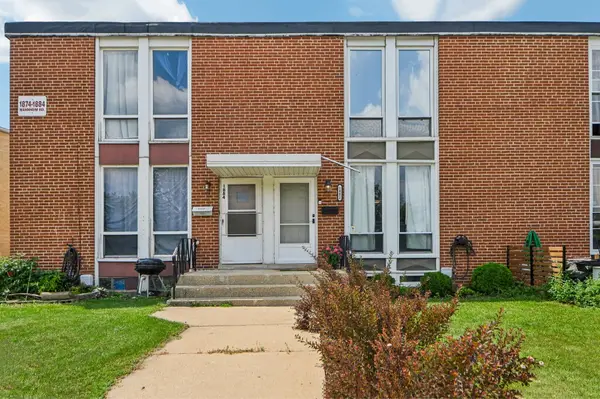 $255,000Active3 beds 2 baths1,152 sq. ft.
$255,000Active3 beds 2 baths1,152 sq. ft.1882 Mannheim Road, Des Plaines, IL 60018
MLS# 12437588Listed by: REDFIN CORPORATION - New
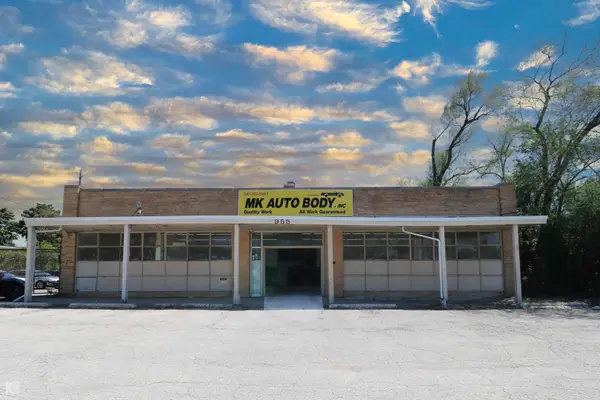 $1,790,000Active0 Acres
$1,790,000Active0 Acres955 Rand Road, Des Plaines, IL 60016
MLS# 12442699Listed by: HRE REAL ESTATE SERVICES

