1776 Stockton Avenue, Des Plaines, IL 60018
Local realty services provided by:Results Realty ERA Powered
1776 Stockton Avenue,Des Plaines, IL 60018
$239,000
- 3 Beds
- 1 Baths
- 1,092 sq. ft.
- Single family
- Pending
Listed by: olga kaminska
Office: core realty & investments inc.
MLS#:12473399
Source:MLSNI
Price summary
- Price:$239,000
- Price per sq. ft.:$218.86
About this home
Cash Only or Construction Loan. Duplex - (we own only one). Charming all-brick, two-story Georgian duplex with timeless appeal at 1776 Stockton Ave, Des Plaines, IL 60018! This home offers incredible potential but requires an investor or buyer ready to complete the finishing touches. Bathrooms and several bedrooms are near completion, while the kitchen provides a blank canvas to design your dream space. Features include a full basement, Pella windows, newer roof and furnace, a sun porch overlooking a lush yard with mature trees and perennials, side drive with space to build a two-car garage off the alley, and a lot that extends ~20 feet beyond the rear fence-perfect for extra parking, gardening, or a future garage. Ideally located one block from public transportation and three blocks from the grade school. Important Notice: This home is not fully finished, and entry requires signing a liability waiver acknowledging the presence of building materials. Due to its condition, cash or 203K/renovation loan only. A fantastic investment opportunity with endless possibilities-schedule your showing today! Before showings, please send a construction loan preapproval or proof of funds for a cash purchase to Olga.
Contact an agent
Home facts
- Year built:1945
- Listing ID #:12473399
- Added:59 day(s) ago
- Updated:November 15, 2025 at 09:25 AM
Rooms and interior
- Bedrooms:3
- Total bathrooms:1
- Full bathrooms:1
- Living area:1,092 sq. ft.
Heating and cooling
- Heating:Natural Gas
Structure and exterior
- Roof:Asphalt
- Year built:1945
- Building area:1,092 sq. ft.
Schools
- High school:Maine West High School
- Middle school:Algonquin Middle School
- Elementary school:South Elementary School
Utilities
- Water:Lake Michigan
- Sewer:Public Sewer
Finances and disclosures
- Price:$239,000
- Price per sq. ft.:$218.86
- Tax amount:$5,801 (2023)
New listings near 1776 Stockton Avenue
- New
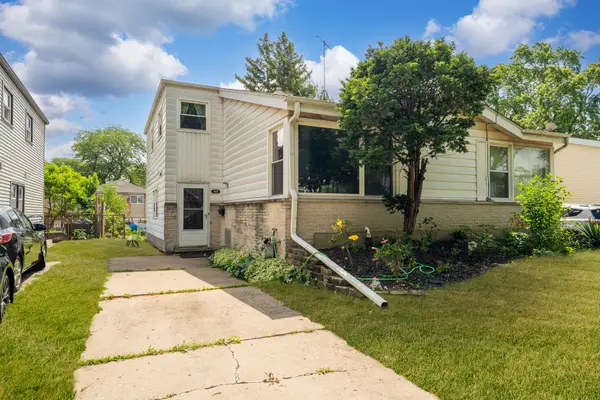 $327,000Active3 beds 2 baths1,381 sq. ft.
$327,000Active3 beds 2 baths1,381 sq. ft.381 N 4th Avenue #B, Des Plaines, IL 60016
MLS# 12518301Listed by: REALTY OF AMERICA, LLC - New
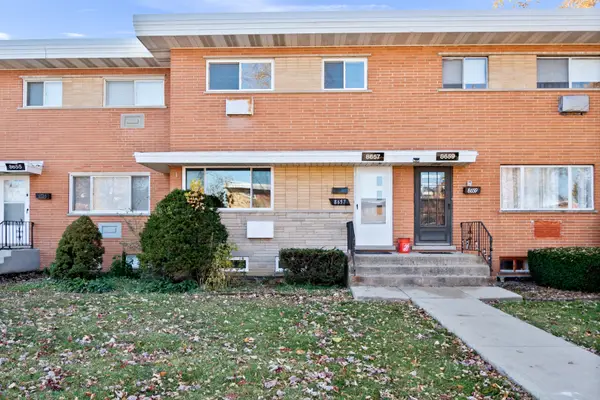 $324,900Active3 beds 2 baths2,000 sq. ft.
$324,900Active3 beds 2 baths2,000 sq. ft.Address Withheld By Seller, Des Plaines, IL 60016
MLS# 12492063Listed by: COLDWELL BANKER REALTY - New
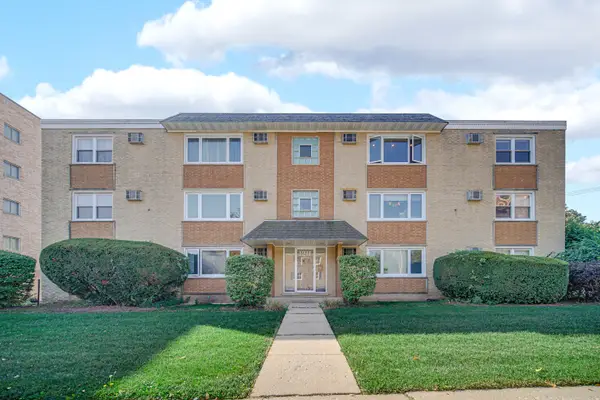 $200,000Active2 beds 1 baths900 sq. ft.
$200,000Active2 beds 1 baths900 sq. ft.1211 Brown Street #3B, Des Plaines, IL 60016
MLS# 12516787Listed by: KELLER WILLIAMS ONECHICAGO - New
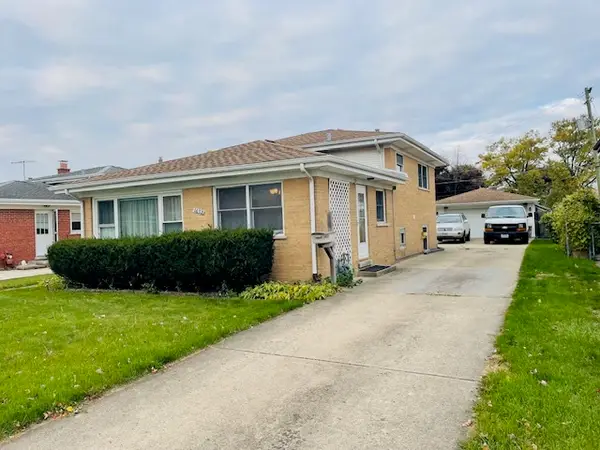 $427,000Active3 beds 2 baths1,559 sq. ft.
$427,000Active3 beds 2 baths1,559 sq. ft.1632 S Elm Street, Des Plaines, IL 60018
MLS# 12517902Listed by: CHICAGOLAND BROKERS, INC. - New
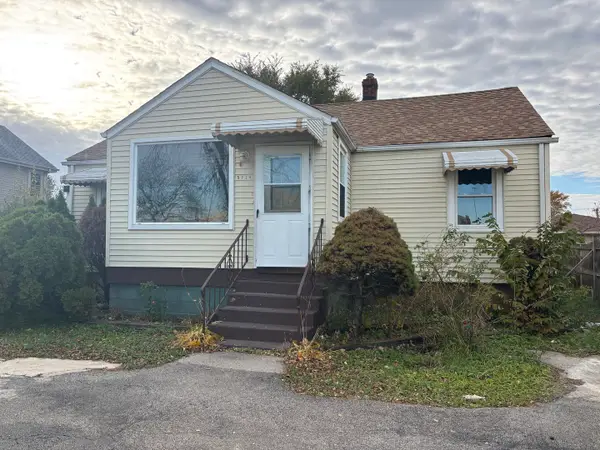 $315,000Active3 beds 4 baths1,404 sq. ft.
$315,000Active3 beds 4 baths1,404 sq. ft.9326 Greenwood Avenue, Des Plaines, IL 60016
MLS# 12504258Listed by: @PROPERTIES CHRISTIES INTERNATIONAL REAL ESTATE - New
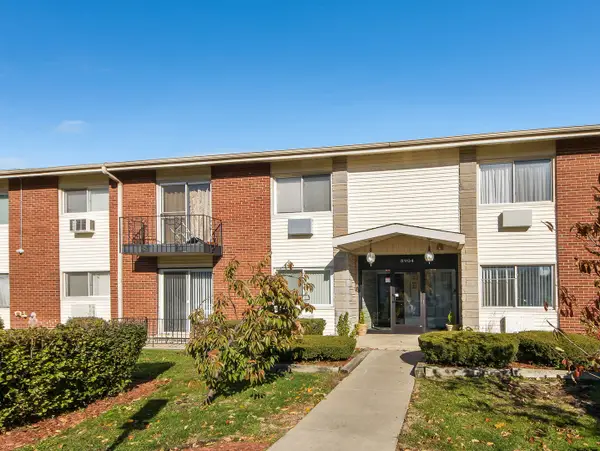 $177,000Active1 beds 1 baths850 sq. ft.
$177,000Active1 beds 1 baths850 sq. ft.8904 Jody Lane #1C, Des Plaines, IL 60016
MLS# 12514876Listed by: COLDWELL BANKER REALTY - New
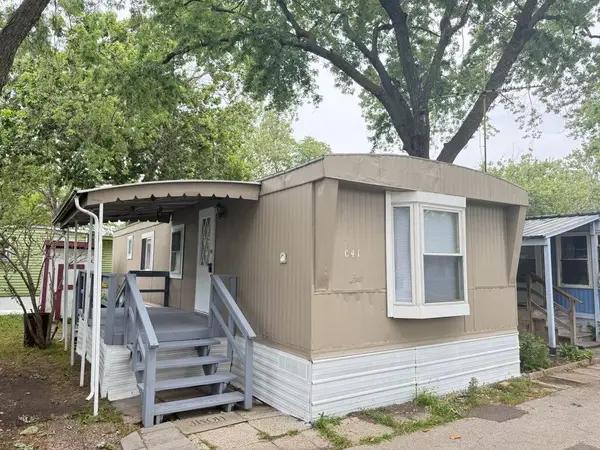 $43,900Active2 beds 1 baths
$43,900Active2 beds 1 baths2993 Curtis Street #C41, Des Plaines, IL 60018
MLS# 12517349Listed by: CHICAGOLAND BROKERS INC. - Open Sat, 12 to 2pmNew
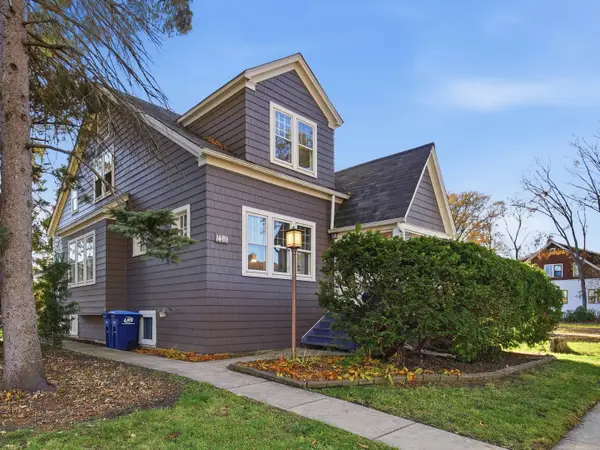 $435,000Active3 beds 2 baths2,736 sq. ft.
$435,000Active3 beds 2 baths2,736 sq. ft.1489 E Algonquin Road, Des Plaines, IL 60016
MLS# 12516303Listed by: MY CASA REALTY CORP. - New
 $225,000Active2 beds 2 baths1,100 sq. ft.
$225,000Active2 beds 2 baths1,100 sq. ft.8905 Knight Avenue #211, Des Plaines, IL 60016
MLS# 12514843Listed by: BAIRD & WARNER - Open Sat, 2:30 to 4pm
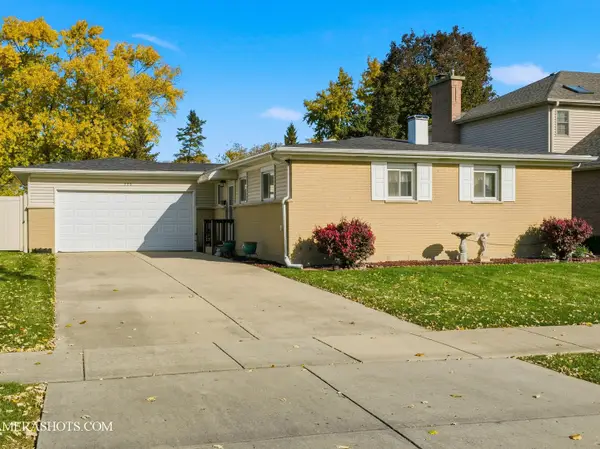 $399,900Pending3 beds 2 baths2,240 sq. ft.
$399,900Pending3 beds 2 baths2,240 sq. ft.230 W Millers Road, Des Plaines, IL 60016
MLS# 12515358Listed by: CORCORAN URBAN REAL ESTATE
