183 N East River Road #D3, Des Plaines, IL 60016
Local realty services provided by:Results Realty ERA Powered
183 N East River Road #D3,Des Plaines, IL 60016
$385,000
- 3 Beds
- 3 Baths
- - sq. ft.
- Condominium
- Sold
Listed by: tina miritello
Office: century 21 circle
MLS#:12474321
Source:MLSNI
Sorry, we are unable to map this address
Price summary
- Price:$385,000
- Monthly HOA dues:$210
About this home
Sunlit and move-in ready, this all-brick 3-story townhome offers the privacy of a single-family home with the ease of townhouse living. Step into the welcoming foyer with a coat closet, then head upstairs to a bright, sunlit living room featuring an open layout and beautiful wood-laminate flooring. The main level boasts 9-foot ceilings and a modern kitchen with granite countertops, an expansive breakfast bar, oak cabinetry, a newer backsplash (2022), stainless-steel appliances (2020), and a Bosch dishwasher. Sliding doors lead to a serene balcony with a maintenance-free Trex deck perfect for morning coffee or evening relaxation. Upstairs you'll find three spacious bedrooms with six-panel doors, including a primary suite with a walk-in closet, double vanity, and convenient second-floor laundry. The lower level features a flexible area ideal for a family room, home office, or guest bedroom, along with access to the attached two-car garage. Major mechanicals are already done. Newer furnace and A/C (2022) and hot water tank (2020). Low association dues, generous storage, and plenty of visitor parking add to the appeal. Located close to restaurants, shopping, forest preserves, and I-294, this home is both quiet and convenient. Residents have the choice of attending Maine West or Maine East High School. Move right in and enjoy a blend of comfort, convenient, & modern updates in a great location.
Contact an agent
Home facts
- Year built:2004
- Listing ID #:12474321
- Added:154 day(s) ago
- Updated:December 29, 2025 at 08:01 AM
Rooms and interior
- Bedrooms:3
- Total bathrooms:3
- Full bathrooms:2
- Half bathrooms:1
Heating and cooling
- Cooling:Central Air
- Heating:Forced Air, Natural Gas
Structure and exterior
- Roof:Asphalt
- Year built:2004
Schools
- Middle school:Chippewa Middle School
- Elementary school:North Elementary School
Utilities
- Water:Lake Michigan
- Sewer:Public Sewer
Finances and disclosures
- Price:$385,000
- Tax amount:$7,563 (2023)
New listings near 183 N East River Road #D3
 $291,754Pending3 beds 2 baths1,439 sq. ft.
$291,754Pending3 beds 2 baths1,439 sq. ft.1754 E Lincoln Avenue, Des Plaines, IL 60018
MLS# 12535809Listed by: GATEWAY REALTY LLC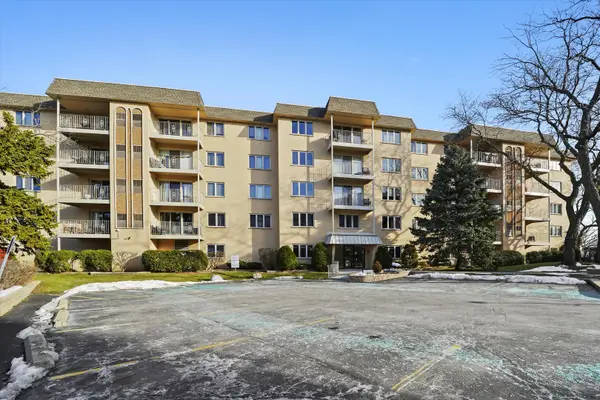 $255,000Pending2 beds 2 baths1,200 sq. ft.
$255,000Pending2 beds 2 baths1,200 sq. ft.1436 E Thacker Street #309, Des Plaines, IL 60016
MLS# 12535179Listed by: RE/MAX 10- New
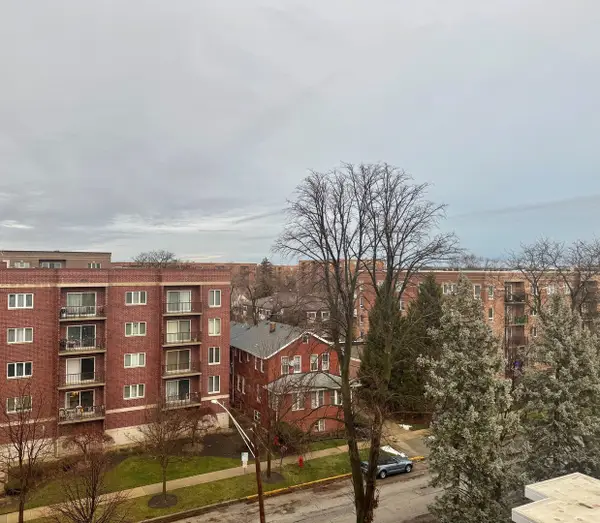 $299,000Active2 beds 2 baths1,490 sq. ft.
$299,000Active2 beds 2 baths1,490 sq. ft.1325 Perry Street #606, Des Plaines, IL 60016
MLS# 12535255Listed by: RE/MAX SUBURBAN - New
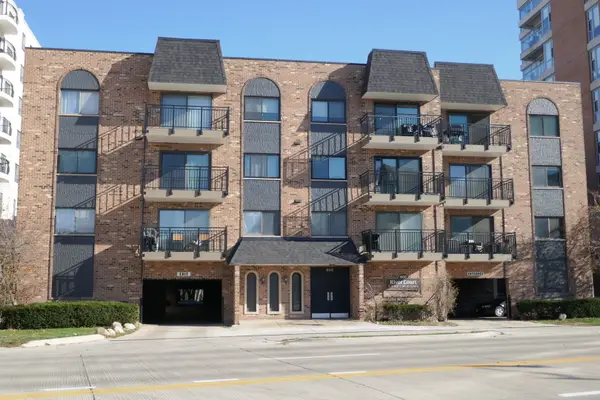 $245,000Active2 beds 2 baths1,200 sq. ft.
$245,000Active2 beds 2 baths1,200 sq. ft.603 S River Road #2M, Des Plaines, IL 60016
MLS# 12531686Listed by: PMI METRO & SUBURBAN - New
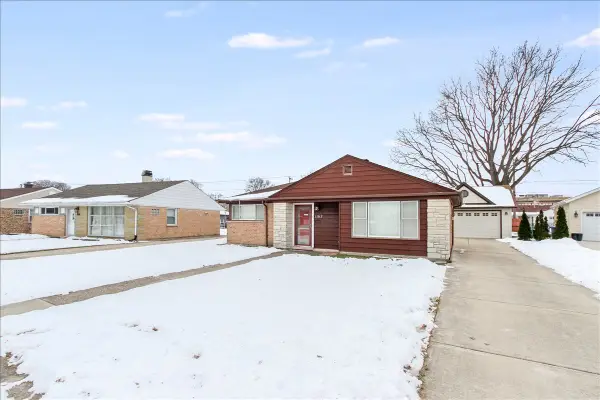 $318,000Active2 beds 1 baths1,014 sq. ft.
$318,000Active2 beds 1 baths1,014 sq. ft.1162 W Grant Drive, Des Plaines, IL 60016
MLS# 12534615Listed by: CENTURY 21 LANGOS & CHRISTIAN 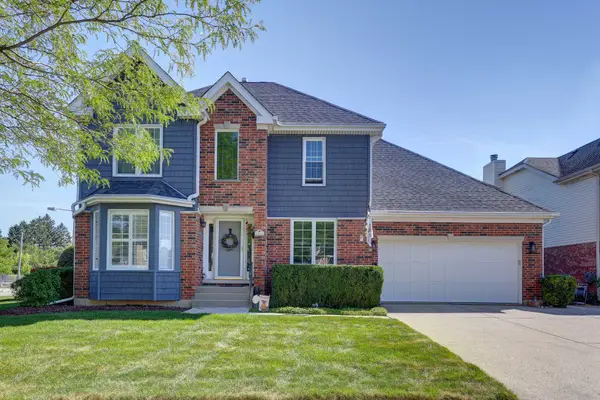 $590,000Pending3 beds 3 baths2,375 sq. ft.
$590,000Pending3 beds 3 baths2,375 sq. ft.47 S Josephine Court, Des Plaines, IL 60016
MLS# 12535052Listed by: REALPROZ, LLC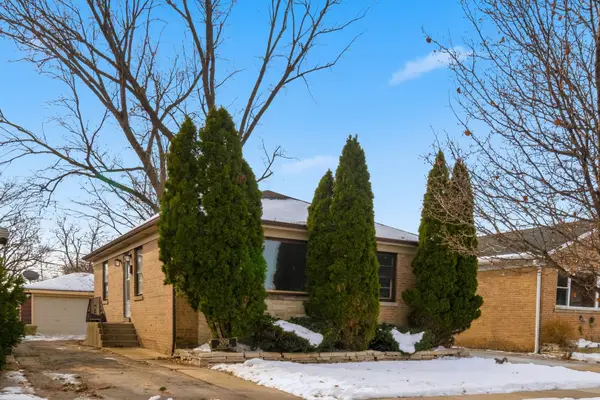 $349,900Pending2 beds 2 baths1,031 sq. ft.
$349,900Pending2 beds 2 baths1,031 sq. ft.2091 Sherwin Avenue, Des Plaines, IL 60018
MLS# 12515489Listed by: @PROPERTIES CHRISTIE'S INTERNATIONAL REAL ESTATE- New
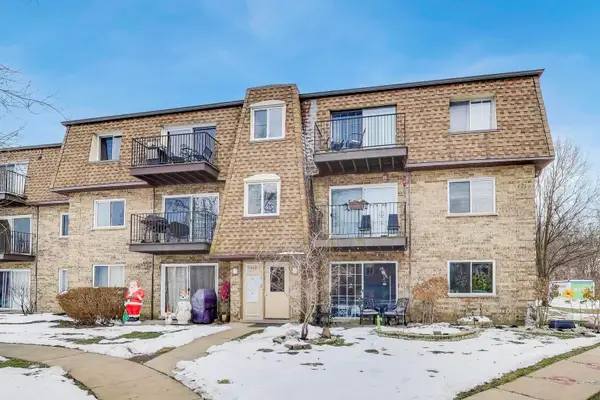 $230,000Active2 beds 1 baths1,000 sq. ft.
$230,000Active2 beds 1 baths1,000 sq. ft.9420 Bay Colony Drive #2E, Des Plaines, IL 60016
MLS# 12519941Listed by: BERKSHIRE HATHAWAY HOMESERVICES STARCK REAL ESTATE - New
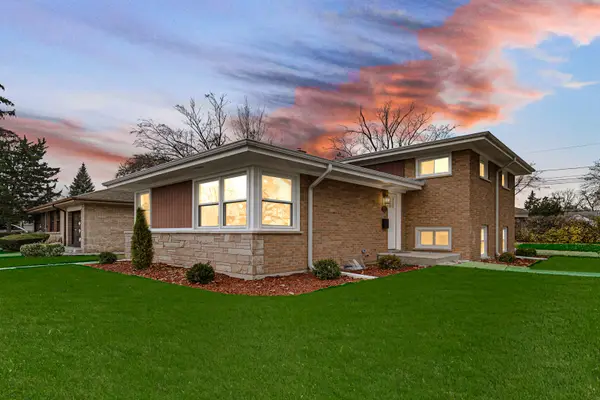 $574,999Active3 beds 2 baths2,400 sq. ft.
$574,999Active3 beds 2 baths2,400 sq. ft.1845 Everett Avenue, Des Plaines, IL 60018
MLS# 12523669Listed by: GUIDANCE REALTY - New
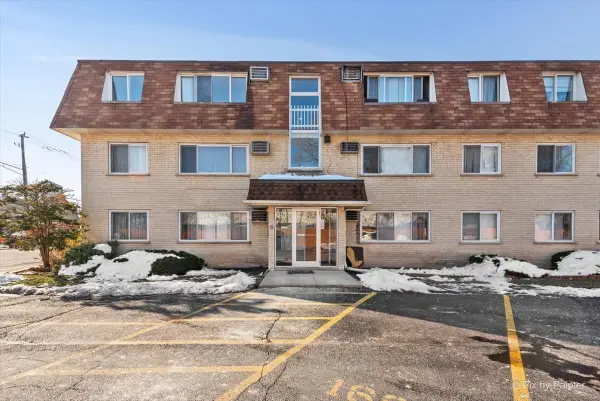 $208,000Active2 beds 1 baths1,250 sq. ft.
$208,000Active2 beds 1 baths1,250 sq. ft.8802 Briar Court #3A, Des Plaines, IL 60016
MLS# 12532978Listed by: HOMESMART CONNECT LLC
