504 Country Lane #504, Des Plaines, IL 60016
Local realty services provided by:ERA Naper Realty
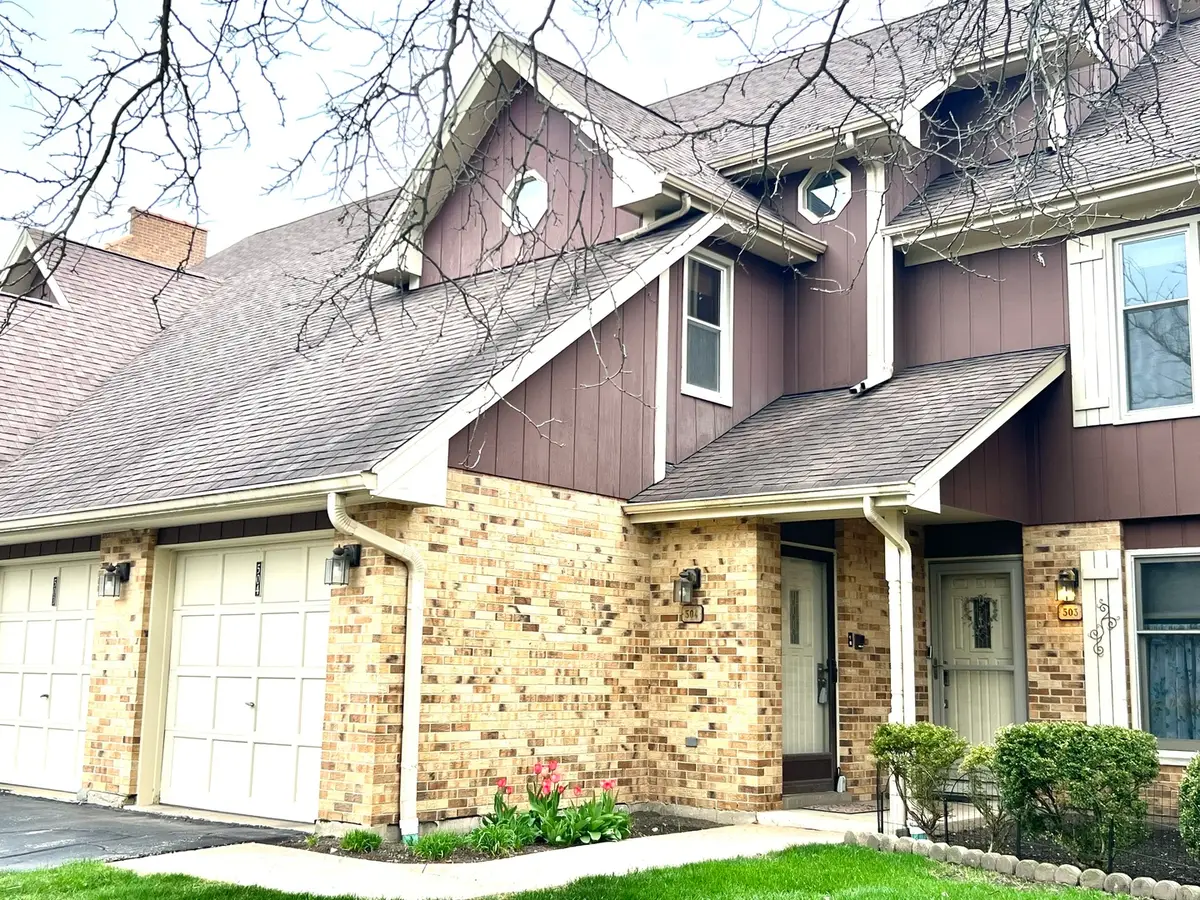


504 Country Lane #504,Des Plaines, IL 60016
$334,900
- 2 Beds
- 3 Baths
- 1,800 sq. ft.
- Condominium
- Active
Listed by:kui hu
Office:united real estate - chicago
MLS#:12393298
Source:MLSNI
Price summary
- Price:$334,900
- Price per sq. ft.:$186.06
- Monthly HOA dues:$448
About this home
Priced to sell! Built with quality and maintained with extreme care! This meticulously attended multi-level townhome is what you may indeed proudly call home. Come up a few steps and be greeted by the contemporary yet timeless style in a soft color tone throughout the home. Flowy stair architecture proclaims elegance and a radiant transition. Enjoy the brick fireplace in the living room and a large private balcony with a tree lined view. The kitchen was upgraded with stainless steel appliances, granite countertops and seamless backsplash, as well as a breakfast bar. The laundry room is conveniently located off the kitchen. Two bedrooms including a master suite on the main level have also been done in the finest of taste. The primary suite has a large walk-in closet and a beautifully remodeled bath which allows access from both the master bedroom and from the hallway. The upper level has an expansive loft area with volume ceilings and skylights. The carpets are recently replaced to bring in quality and freshness. The loft can easily be converted into a large third bedroom as it already has a private bath and closet. This wonderful community is surrounded by lush green open space and Beck lake. Oversized one car attached garage. Plenty of guest parking. Great location near highway, shopping and restaurants. Book your visit today!
Contact an agent
Home facts
- Year built:1989
- Listing Id #:12393298
- Added:104 day(s) ago
- Updated:August 13, 2025 at 10:47 AM
Rooms and interior
- Bedrooms:2
- Total bathrooms:3
- Full bathrooms:2
- Half bathrooms:1
- Living area:1,800 sq. ft.
Heating and cooling
- Cooling:Central Air
- Heating:Natural Gas
Structure and exterior
- Year built:1989
- Building area:1,800 sq. ft.
Schools
- High school:Maine West High School
- Middle school:Chippewa Middle School
- Elementary school:North Elementary School
Utilities
- Water:Public
- Sewer:Public Sewer
Finances and disclosures
- Price:$334,900
- Price per sq. ft.:$186.06
- Tax amount:$7,126 (2023)
New listings near 504 Country Lane #504
- New
 $199,999Active2 beds 2 baths
$199,999Active2 beds 2 baths1365 Ashland Avenue #604, Des Plaines, IL 60016
MLS# 12446418Listed by: COLDWELL BANKER REALTY - New
 $315,000Active2 beds 2 baths1,000 sq. ft.
$315,000Active2 beds 2 baths1,000 sq. ft.1735 Linden Street, Des Plaines, IL 60018
MLS# 12446073Listed by: MCF REALTY GROUP - New
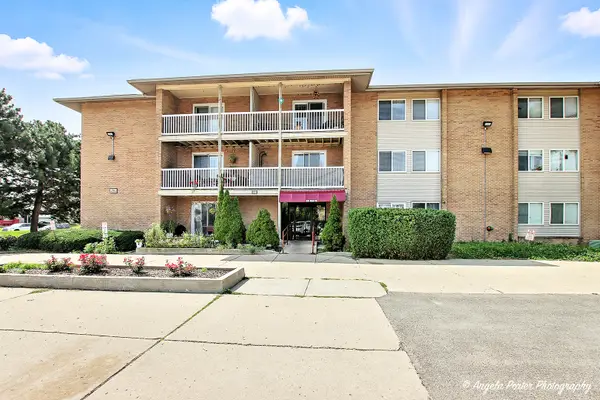 $210,000Active2 beds 1 baths1,000 sq. ft.
$210,000Active2 beds 1 baths1,000 sq. ft.920 Beau Drive #110, Des Plaines, IL 60016
MLS# 12446504Listed by: REALTA REAL ESTATE - New
 $435,000Active3 beds 3 baths2,200 sq. ft.
$435,000Active3 beds 3 baths2,200 sq. ft.1515 Maple Street, Des Plaines, IL 60018
MLS# 12445462Listed by: BAIRD & WARNER - New
 $449,900Active4 beds 3 baths2,400 sq. ft.
$449,900Active4 beds 3 baths2,400 sq. ft.511 Bedford Lane, Des Plaines, IL 60016
MLS# 12445126Listed by: CENTURY 21 LANGOS & CHRISTIAN - Open Thu, 9am to 12pmNew
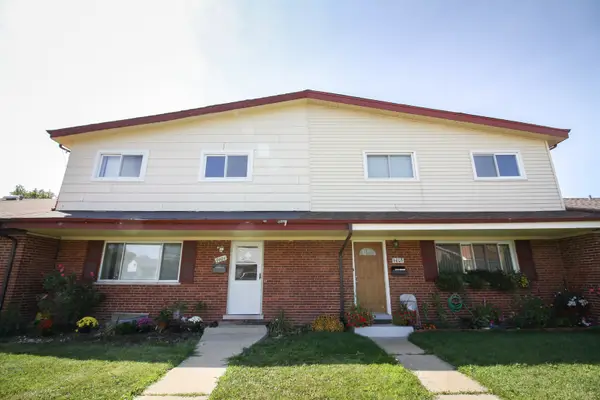 $345,000Active5 beds 3 baths2,100 sq. ft.
$345,000Active5 beds 3 baths2,100 sq. ft.9404 Hamlin Avenue, Des Plaines, IL 60016
MLS# 12442072Listed by: KNA REALTY - New
 $420,000Active2 beds 3 baths2,153 sq. ft.
$420,000Active2 beds 3 baths2,153 sq. ft.1245 Evergreen Avenue, Des Plaines, IL 60016
MLS# 12437894Listed by: @PROPERTIES CHRISTIE'S INTERNATIONAL REAL ESTATE - New
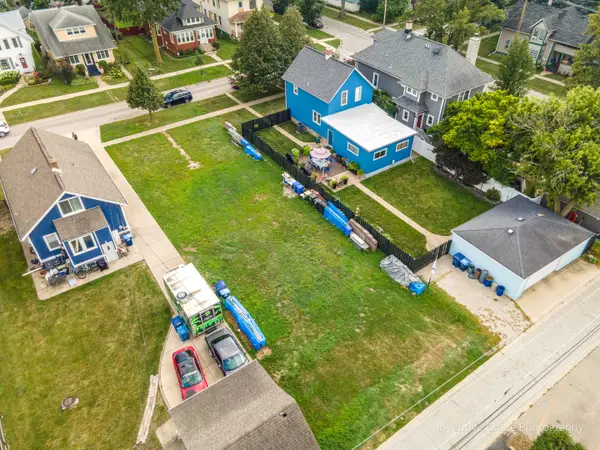 $339,900Active0 Acres
$339,900Active0 Acres1524 Oakwood Avenue, Des Plaines, IL 60016
MLS# 12433936Listed by: COLDWELL BANKER REALTY - New
 $299,000Active2 beds 2 baths1,260 sq. ft.
$299,000Active2 beds 2 baths1,260 sq. ft.390 S Western Avenue #512, Des Plaines, IL 60016
MLS# 12445587Listed by: @PROPERTIES CHRISTIE'S INTERNATIONAL REAL ESTATE - New
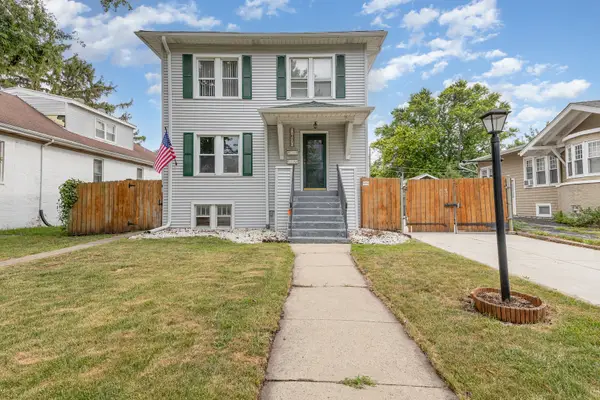 $399,900Active4 beds 2 baths
$399,900Active4 beds 2 baths1057 Hollywood Avenue, Des Plaines, IL 60016
MLS# 12445027Listed by: O'NEIL PROPERTY GROUP, LLC

