730 Kylemore Drive, Des Plaines, IL 60016
Local realty services provided by:Results Realty ERA Powered

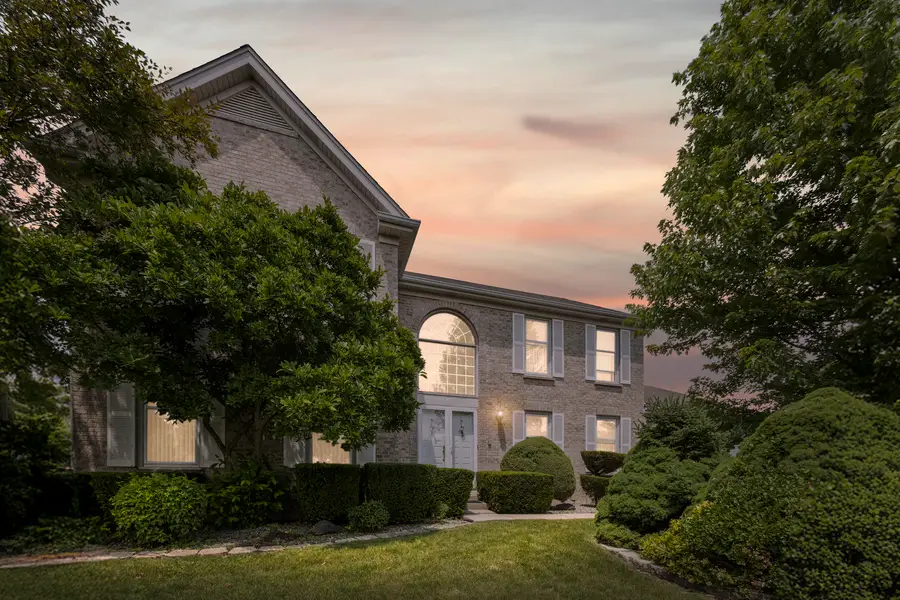

Listed by:ellen ritsos
Office:homesmart connect llc.
MLS#:12406317
Source:MLSNI
Price summary
- Price:$649,900
- Price per sq. ft.:$199.66
- Monthly HOA dues:$20.83
About this home
MULTIPLE OFFER - HIGHEST AND BEST BY MONDAY 06-29 AT 5:00. DISCOVER THIS BEAUTIFUL 4BR 2.1 BATH RESIDENCE NESTLED IN THE SOUGHT AFTER KYLEMORE GREEN SUBDIVISION, BACKING UP TO A TRANQUIL POND. SPANNING OVER 3700 S/F THIS STATELY TWO-STORY BRICK HOME FEATURES A GRAND TWO STORY FOYER AND AN OPEN, INVITING FLOOR PLAN DESIGNED FOR COMFORT AND ELEGANCE. THE FORMAL LIVING AND DINING ROOMS ADD A TOUCH OF SOPHISTICATION, PERFECT FOR HOSTING FAMILY GATHERINGS OR ENTERTAINING GUESTS. THE CHEF'S DREAM KITCHEN OFFERS ABUNDANT CABINETS AND COUNTER SPACE, SEAMLESSLY FLOWING INTO A LARGE FAMILY ROOM WITH A FLOOR TO CEILING FIREPLACE AND BAR WITH STUNNING VIEWS OF THE BACKYARD WITH A DOUBLE PATIO AND SERENE POND VIEW. PRIMARY SUITE HAS A DOUBLE DOOR ENTRY WITH A LUXURY BATH WITH TWO WALK-IN CLOSETS, SOAKING TUB WITH A SEPERATE SHOWER. ALL ROOMS ARE OVERSIZED. FIRST FLOOR LAUNDRY, A VERSATILE BONUS ROOM 15X14 ON THE MAIN FLOOR AND A FINISHED BASEMENT WITH A SECOND KITCHEN AND PLENTY OF STORAGE ADDING AN ADDITIONAL 700 S/F OF LIVING SPACE. ENJOY 2-ZONE HEAT. BRING YOUR DECORATING IDEAS AND MAKE THIS EXCEPTIONAL PROPERTY YOUR FOREVER HOME. ESTATE SALE AS IS PLEASE..++TAX DETAILS ON BROKER COMMENTS++
Contact an agent
Home facts
- Year built:1991
- Listing Id #:12406317
- Added:33 day(s) ago
- Updated:July 20, 2025 at 07:43 AM
Rooms and interior
- Bedrooms:4
- Total bathrooms:3
- Full bathrooms:2
- Half bathrooms:1
- Living area:3,255 sq. ft.
Heating and cooling
- Cooling:Central Air
- Heating:Forced Air, Natural Gas
Structure and exterior
- Year built:1991
- Building area:3,255 sq. ft.
Schools
- High school:Maine West High School
- Middle school:River Trails Middle School
- Elementary school:Euclid Elementary School
Utilities
- Water:Public
- Sewer:Public Sewer
Finances and disclosures
- Price:$649,900
- Price per sq. ft.:$199.66
- Tax amount:$10,355 (2023)
New listings near 730 Kylemore Drive
- New
 $329,900Active3 beds 2 baths1,408 sq. ft.
$329,900Active3 beds 2 baths1,408 sq. ft.9117 Barberry Lane, Des Plaines, IL 60016
MLS# 12428407Listed by: HOMETOWN REAL ESTATE GROUP LLC - Open Sat, 12:30 to 2pmNew
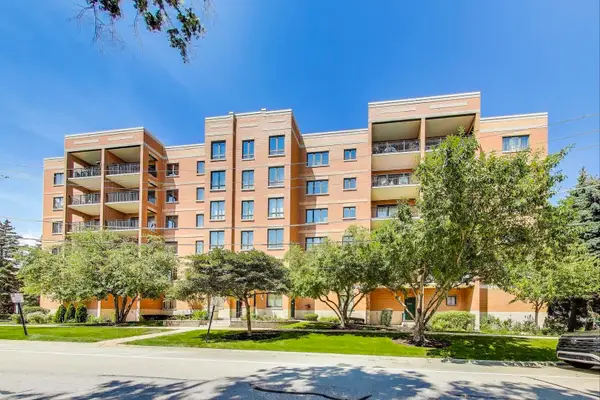 $299,900Active2 beds 2 baths1,300 sq. ft.
$299,900Active2 beds 2 baths1,300 sq. ft.1636 Ashland Avenue #509, Des Plaines, IL 60016
MLS# 12431995Listed by: @PROPERTIES CHRISTIE'S INTERNATIONAL REAL ESTATE - New
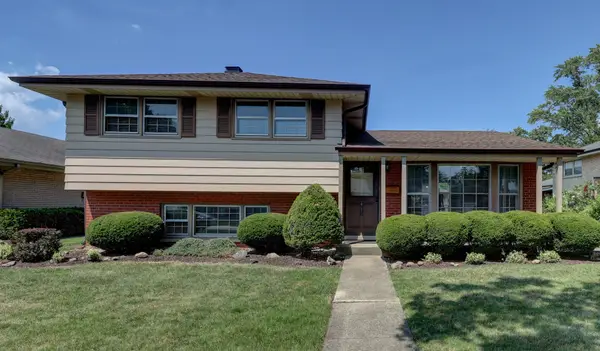 $399,896Active3 beds 2 baths1,573 sq. ft.
$399,896Active3 beds 2 baths1,573 sq. ft.410 Dover Drive, Des Plaines, IL 60018
MLS# 12432252Listed by: GARRY REAL ESTATE - Open Sun, 11am to 1pmNew
 $375,000Active3 beds 1 baths1,200 sq. ft.
$375,000Active3 beds 1 baths1,200 sq. ft.1920 Estes Avenue, Des Plaines, IL 60018
MLS# 12420211Listed by: COMPASS - New
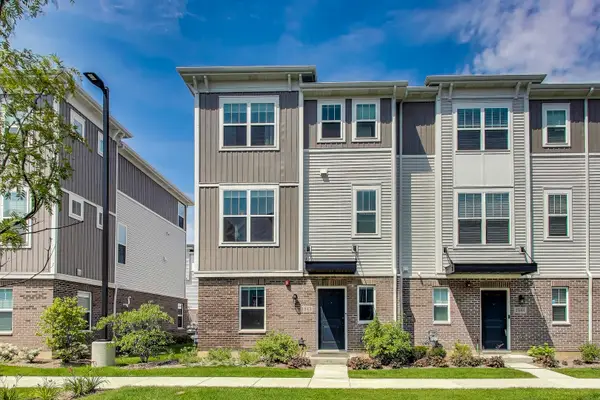 $534,000Active3 beds 3 baths1,925 sq. ft.
$534,000Active3 beds 3 baths1,925 sq. ft.1543 Cooper Street, Des Plaines, IL 60018
MLS# 12431844Listed by: BAIRD & WARNER - New
 $230,000Active1 beds 1 baths900 sq. ft.
$230,000Active1 beds 1 baths900 sq. ft.9355 Landings Lane #406, Des Plaines, IL 60016
MLS# 12433115Listed by: TOLSTOY REALTY - New
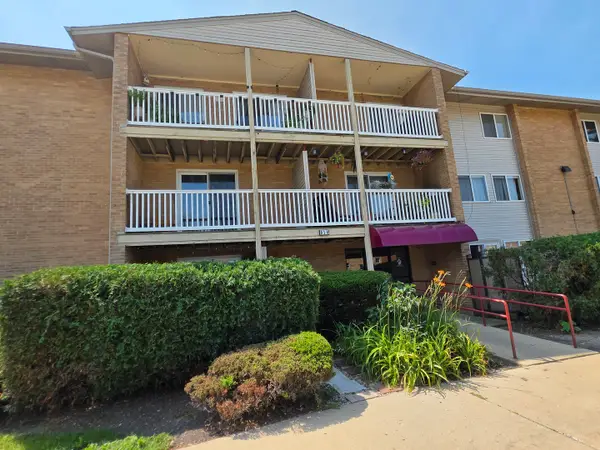 $229,000Active2 beds 2 baths1,000 sq. ft.
$229,000Active2 beds 2 baths1,000 sq. ft.910 Beau Drive #202, Des Plaines, IL 60016
MLS# 12433537Listed by: CENTURY 21 UTMOST - New
 $319,000Active2 beds 2 baths1,291 sq. ft.
$319,000Active2 beds 2 baths1,291 sq. ft.9395 Landings Lane #401, Des Plaines, IL 60016
MLS# 12433464Listed by: BAIRD & WARNER - New
 $175,000Active1 beds 1 baths700 sq. ft.
$175,000Active1 beds 1 baths700 sq. ft.910 Beau Drive #211, Des Plaines, IL 60016
MLS# 12433395Listed by: COLDWELL BANKER REALTY - New
 $549,997Active4 beds 3 baths2,406 sq. ft.
$549,997Active4 beds 3 baths2,406 sq. ft.300 Lance Drive, Des Plaines, IL 60016
MLS# 12433296Listed by: SEED REALTY LLC
