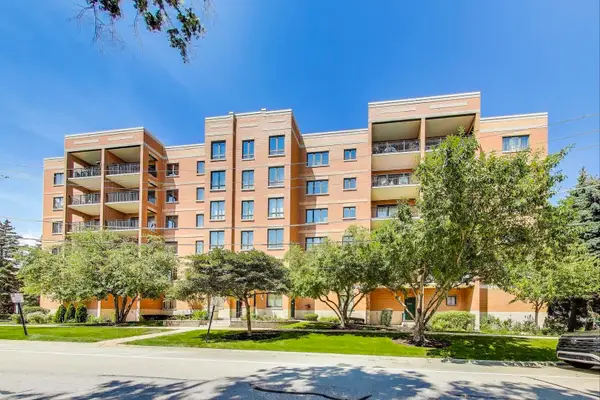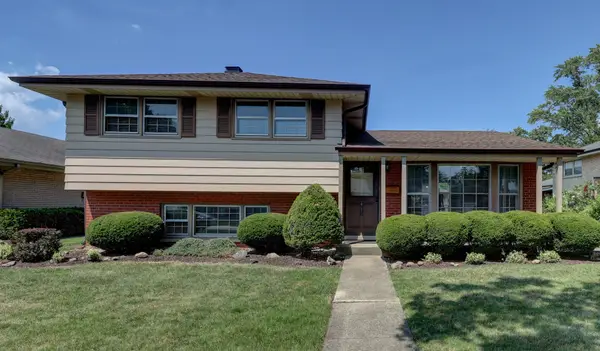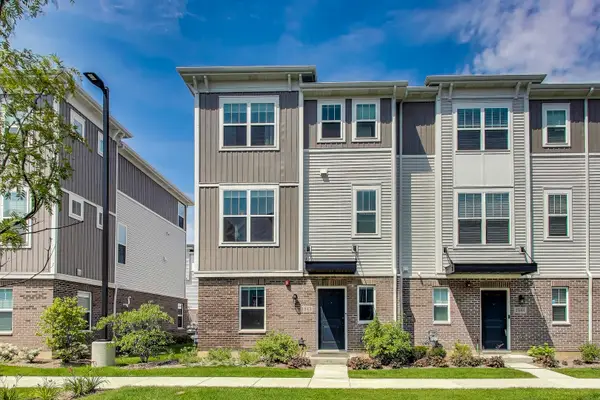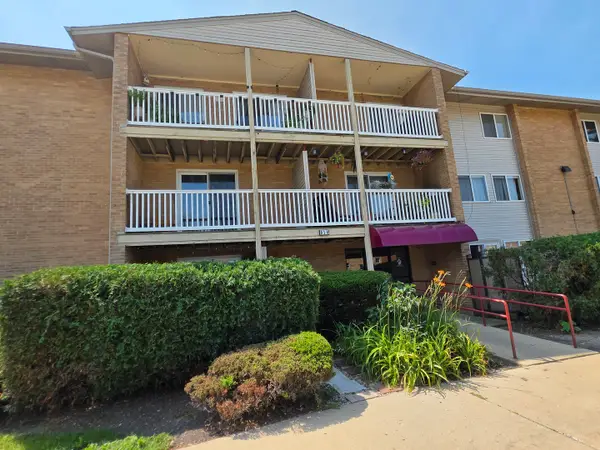8888 Steven Drive #1H, Des Plaines, IL 60016
Local realty services provided by:ERA Naper Realty



8888 Steven Drive #1H,Des Plaines, IL 60016
$199,500
- 1 Beds
- 1 Baths
- - sq. ft.
- Condominium
- Active
Listed by:cathryn browne
Office:cb real estate llc.
MLS#:12407502
Source:MLSNI
Price summary
- Price:$199,500
- Monthly HOA dues:$216
About this home
BRAND NEW & READY FOR YOU! Get ready to enjoy this fully renovated MOVE-IN READY, BRIGHT 1BR/1BA with private patio at popular Courtland Square! You'll love the privacy and the serene garden views from this freshly painted, main level home featuring newly refinished hardwood floors throughout, a re-imagined kitchen with crisp white shaker cabinetry, sleek quartz countertops, custom lighting and ALL NEW STAINLESS APPLIANCES! The bathroom is chic in black and white and offers loads of storage! This is a desirable corner unit floor plan which comes with a Private Storage Unit and Exterior Parking spaces and the Laundry room is just down the hall. This is a great entry level opportunity to homeownership in one of the most desirable communities in the area! Don't miss it! Courtland Square is a private full amenity community and offers residents a clubhouse, in-ground pool, playground, tennis courts, and parking all on the property! The location is stellar with easy access to area shopping and dining and public transportation close by. These interior units are rarely available, so DON'T MISS YOUR CHANCE on this one!
Contact an agent
Home facts
- Year built:1970
- Listing Id #:12407502
- Added:26 day(s) ago
- Updated:July 24, 2025 at 11:52 AM
Rooms and interior
- Bedrooms:1
- Total bathrooms:1
- Full bathrooms:1
Heating and cooling
- Heating:Baseboard, Natural Gas, Steam
Structure and exterior
- Roof:Asphalt
- Year built:1970
Schools
- High school:Maine East High School
- Middle school:Gemini Junior High School
- Elementary school:Mark Twain Elementary School
Utilities
- Water:Public
- Sewer:Public Sewer
Finances and disclosures
- Price:$199,500
- Tax amount:$2,922 (2023)
New listings near 8888 Steven Drive #1H
- New
 $329,900Active3 beds 2 baths1,408 sq. ft.
$329,900Active3 beds 2 baths1,408 sq. ft.9117 Barberry Lane, Des Plaines, IL 60016
MLS# 12428407Listed by: HOMETOWN REAL ESTATE GROUP LLC - Open Sat, 12:30 to 2pmNew
 $299,900Active2 beds 2 baths1,300 sq. ft.
$299,900Active2 beds 2 baths1,300 sq. ft.1636 Ashland Avenue #509, Des Plaines, IL 60016
MLS# 12431995Listed by: @PROPERTIES CHRISTIE'S INTERNATIONAL REAL ESTATE - New
 $399,896Active3 beds 2 baths1,573 sq. ft.
$399,896Active3 beds 2 baths1,573 sq. ft.410 Dover Drive, Des Plaines, IL 60018
MLS# 12432252Listed by: GARRY REAL ESTATE - Open Sun, 11am to 1pmNew
 $375,000Active3 beds 1 baths1,200 sq. ft.
$375,000Active3 beds 1 baths1,200 sq. ft.1920 Estes Avenue, Des Plaines, IL 60018
MLS# 12420211Listed by: COMPASS - New
 $534,000Active3 beds 3 baths1,925 sq. ft.
$534,000Active3 beds 3 baths1,925 sq. ft.1543 Cooper Street, Des Plaines, IL 60018
MLS# 12431844Listed by: BAIRD & WARNER - New
 $230,000Active1 beds 1 baths900 sq. ft.
$230,000Active1 beds 1 baths900 sq. ft.9355 Landings Lane #406, Des Plaines, IL 60016
MLS# 12433115Listed by: TOLSTOY REALTY - New
 $229,000Active2 beds 2 baths1,000 sq. ft.
$229,000Active2 beds 2 baths1,000 sq. ft.910 Beau Drive #202, Des Plaines, IL 60016
MLS# 12433537Listed by: CENTURY 21 UTMOST - New
 $319,000Active2 beds 2 baths1,291 sq. ft.
$319,000Active2 beds 2 baths1,291 sq. ft.9395 Landings Lane #401, Des Plaines, IL 60016
MLS# 12433464Listed by: BAIRD & WARNER - New
 $175,000Active1 beds 1 baths700 sq. ft.
$175,000Active1 beds 1 baths700 sq. ft.910 Beau Drive #211, Des Plaines, IL 60016
MLS# 12433395Listed by: COLDWELL BANKER REALTY - New
 $549,997Active4 beds 3 baths2,406 sq. ft.
$549,997Active4 beds 3 baths2,406 sq. ft.300 Lance Drive, Des Plaines, IL 60016
MLS# 12433296Listed by: SEED REALTY LLC
