8936 Northshore Drive #104D, Des Plaines, IL 60016
Local realty services provided by:Results Realty ERA Powered
8936 Northshore Drive #104D,Des Plaines, IL 60016
$179,900
- 2 Beds
- 1 Baths
- 1,000 sq. ft.
- Condominium
- Pending
Listed by: maher mufarreh
Office: living 312 realty llc.
MLS#:12518729
Source:MLSNI
Price summary
- Price:$179,900
- Price per sq. ft.:$179.9
- Monthly HOA dues:$301
About this home
*NO RENTALS ALLOWED* This sunlight-filled unit features two bedrooms plus a spacious den. The versatile den is currently set up as a third bedroom but could easily function as a dedicated office or a formal dining room. The interior boasts refinished hardwood floors throughout and large rooms, including a master bedroom with a huge closet and professional organizers. The large bathroom features ceramic tile and a relaxing whirlpool tub. The open kitchen is tastefully designed with light maple cabinets, slide-out shelving, extensive counter space, and a large breakfast bar. The Living room includes a sliding door that opens onto a private, expansive concrete patio, perfect for relaxing or entertaining. It offers a beautiful, quiet courtyard view facing south. Additional conveniences include ample closet space and extra storage in the laundry room area. The association amount includes heat, gas, and water, leaving electricity as the only utility bill. The building had a brand new roof installed in April of 2024. Community amenities include an in-ground pool, park, tennis courts, and a recreation center. This location is highly convenient, situated near shopping areas (like Golf Mill), Lutheran General Hospital, and I-294. It is less than a 10-minute drive to O'Hare International Airport, and close to Home Depot and various restaurants. This is a must-see unit-it!
Contact an agent
Home facts
- Year built:1974
- Listing ID #:12518729
- Added:47 day(s) ago
- Updated:January 03, 2026 at 08:59 AM
Rooms and interior
- Bedrooms:2
- Total bathrooms:1
- Full bathrooms:1
- Living area:1,000 sq. ft.
Heating and cooling
- Heating:Baseboard, Steam
Structure and exterior
- Roof:Asphalt
- Year built:1974
- Building area:1,000 sq. ft.
Schools
- High school:Maine East High School
- Middle school:Gemini Junior High School
- Elementary school:Mark Twain Elementary School
Utilities
- Water:Public
- Sewer:Public Sewer
Finances and disclosures
- Price:$179,900
- Price per sq. ft.:$179.9
- Tax amount:$2,654 (2024)
New listings near 8936 Northshore Drive #104D
- New
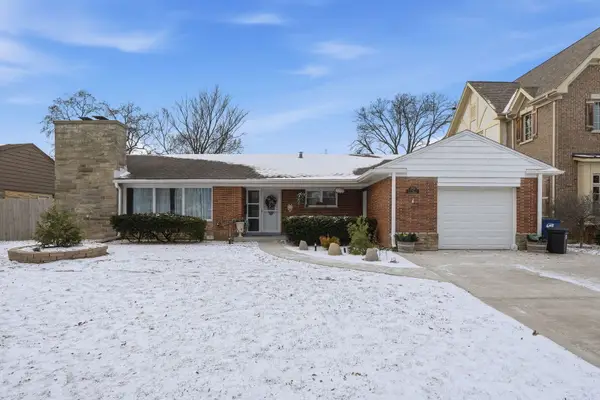 $499,997Active4 beds 2 baths2,547 sq. ft.
$499,997Active4 beds 2 baths2,547 sq. ft.172 Cornell Avenue, Des Plaines, IL 60016
MLS# 12538349Listed by: SEED REALTY LLC - New
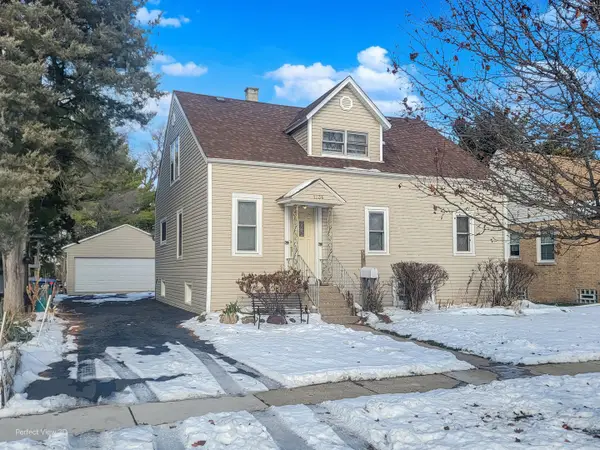 $339,999Active6 beds 3 baths1,658 sq. ft.
$339,999Active6 beds 3 baths1,658 sq. ft.1634 E Lincoln Avenue, Des Plaines, IL 60018
MLS# 12539152Listed by: TELEQUEST CORP. - Open Sat, 10am to 12pmNew
 $435,000Active2 beds 3 baths1,703 sq. ft.
$435,000Active2 beds 3 baths1,703 sq. ft.1160 Evergreen Avenue, Des Plaines, IL 60016
MLS# 12526394Listed by: KELLER WILLIAMS THRIVE - New
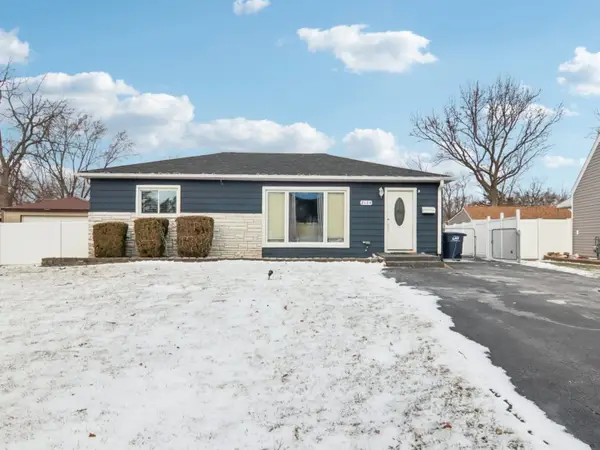 $399,900Active3 beds 2 baths912 sq. ft.
$399,900Active3 beds 2 baths912 sq. ft.2124 Halsey Drive, Des Plaines, IL 60018
MLS# 12538580Listed by: NORTHLAKE REALTORS - Open Sun, 12 to 2pmNew
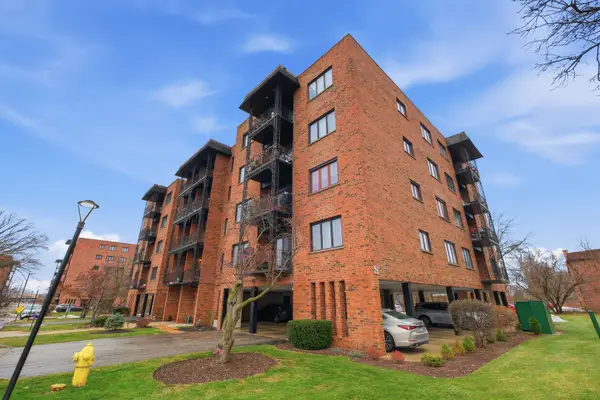 $270,000Active2 beds 2 baths1,400 sq. ft.
$270,000Active2 beds 2 baths1,400 sq. ft.9342 Landings Lane #504, Des Plaines, IL 60016
MLS# 12538918Listed by: KOMAR - New
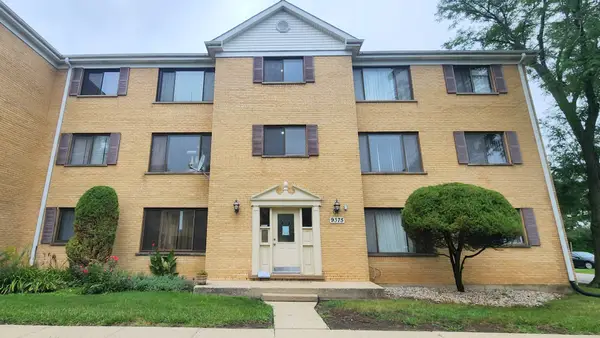 $212,900Active2 beds 2 baths1,100 sq. ft.
$212,900Active2 beds 2 baths1,100 sq. ft.9375 Hamilton Court #E, Des Plaines, IL 60016
MLS# 12538440Listed by: RE/MAX PREMIER - Open Sat, 1 to 3pmNew
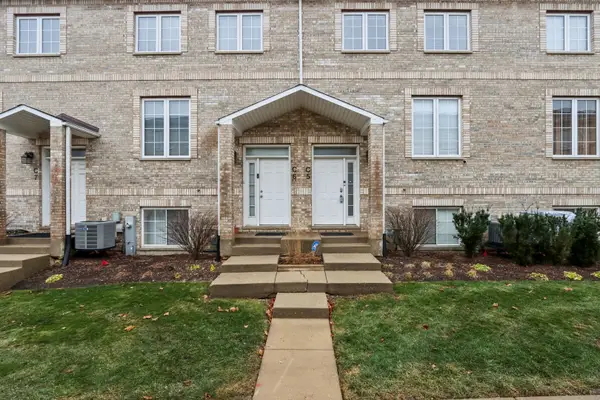 $419,900Active3 beds 3 baths1,805 sq. ft.
$419,900Active3 beds 3 baths1,805 sq. ft.183 N East River Road #C5, Des Plaines, IL 60016
MLS# 12537628Listed by: REDFIN CORPORATION - New
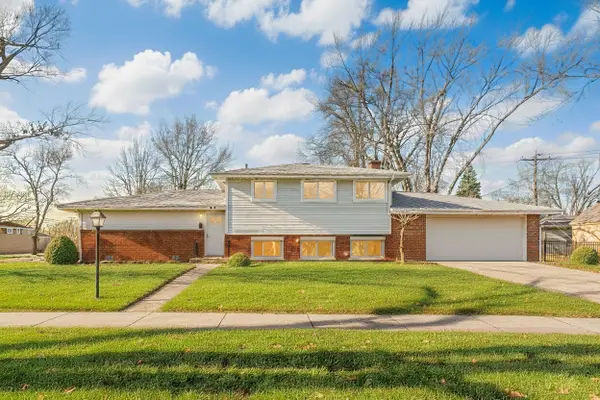 $449,900Active3 beds 2 baths1,869 sq. ft.
$449,900Active3 beds 2 baths1,869 sq. ft.190 E Bradley Street, Des Plaines, IL 60016
MLS# 12537380Listed by: STACHURSKA REAL ESTATE, INC. - Open Sat, 12 to 2pmNew
 $550,000Active5 beds 3 baths1,900 sq. ft.
$550,000Active5 beds 3 baths1,900 sq. ft.887 Ingram Place, Des Plaines, IL 60016
MLS# 12537475Listed by: UNITED REAL ESTATE - CHICAGO - Open Sun, 12 to 2pmNew
 $299,900Active2 beds 1 baths
$299,900Active2 beds 1 baths9396 Landings Lane #306, Des Plaines, IL 60016
MLS# 12537156Listed by: BAIRD & WARNER
