913 Ingram Place, Des Plaines, IL 60016
Local realty services provided by:ERA Naper Realty
913 Ingram Place,Des Plaines, IL 60016
$399,000
- 3 Beds
- 2 Baths
- 1,179 sq. ft.
- Single family
- Active
Upcoming open houses
- Sun, Nov 1612:00 pm - 02:00 pm
Listed by: gail unamboowe
Office: gen z realty llc.
MLS#:12478785
Source:MLSNI
Price summary
- Price:$399,000
- Price per sq. ft.:$338.42
About this home
Welcome to this bright and inviting 3-bedroom, 1.5-bath home, ideally situated in the highly sought-after Waycinden Park neighborhood. The beautifully updated kitchen is perfect for both everyday living and effortless weekend entertaining. An extended driveway leads to a detached garage and a spacious backyard-ideal for outdoor gatherings, gardening, or simply relaxing in your own private retreat. Inside, large windows bathe the home in natural light, highlighting its warm and welcoming atmosphere. Hardwood flooring lies beneath the carpeting throughout, offering an easy opportunity to enhance the home's timeless character. Thoughtfully maintained and move-in ready, this home offers the perfect blend of comfort, charm, and convenience-just minutes from parks, shopping, dining, and the Metra. Don't miss this one! Don't miss your chance to make this exceptional property your next home!
Contact an agent
Home facts
- Year built:1958
- Listing ID #:12478785
- Added:45 day(s) ago
- Updated:November 16, 2025 at 05:38 PM
Rooms and interior
- Bedrooms:3
- Total bathrooms:2
- Full bathrooms:1
- Half bathrooms:1
- Living area:1,179 sq. ft.
Heating and cooling
- Cooling:Central Air
- Heating:Natural Gas
Structure and exterior
- Roof:Asphalt
- Year built:1958
- Building area:1,179 sq. ft.
Schools
- High school:Elk Grove High School
- Middle school:Friendship Junior High School
- Elementary school:Devonshire School
Utilities
- Water:Public
- Sewer:Public Sewer
Finances and disclosures
- Price:$399,000
- Price per sq. ft.:$338.42
- Tax amount:$2,413 (2023)
New listings near 913 Ingram Place
- New
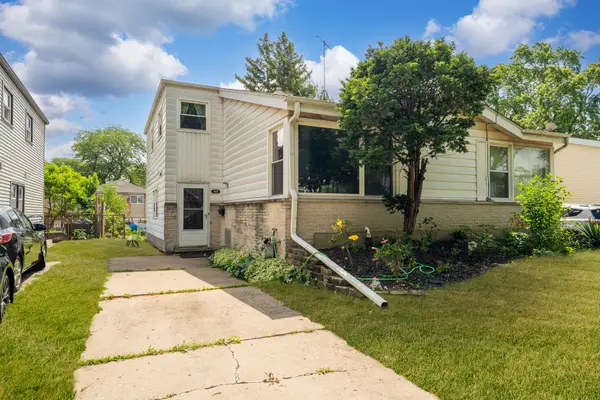 $327,000Active3 beds 2 baths1,381 sq. ft.
$327,000Active3 beds 2 baths1,381 sq. ft.381 N 4th Avenue #B, Des Plaines, IL 60016
MLS# 12518301Listed by: REALTY OF AMERICA, LLC - New
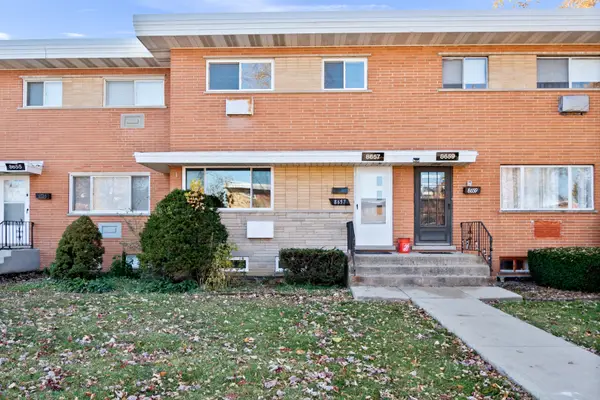 $324,900Active3 beds 2 baths2,000 sq. ft.
$324,900Active3 beds 2 baths2,000 sq. ft.Address Withheld By Seller, Des Plaines, IL 60016
MLS# 12492063Listed by: COLDWELL BANKER REALTY - New
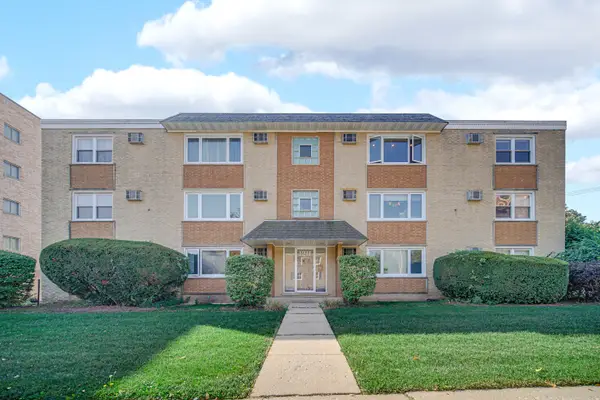 $200,000Active2 beds 1 baths900 sq. ft.
$200,000Active2 beds 1 baths900 sq. ft.1211 Brown Street #3B, Des Plaines, IL 60016
MLS# 12516787Listed by: KELLER WILLIAMS ONECHICAGO - New
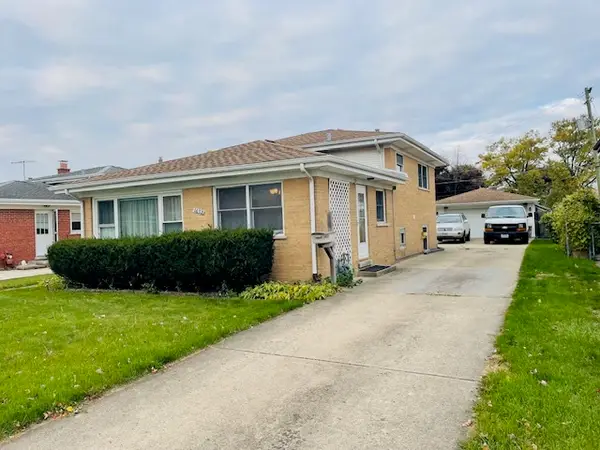 $427,000Active3 beds 2 baths1,559 sq. ft.
$427,000Active3 beds 2 baths1,559 sq. ft.1632 S Elm Street, Des Plaines, IL 60018
MLS# 12517902Listed by: CHICAGOLAND BROKERS, INC. - New
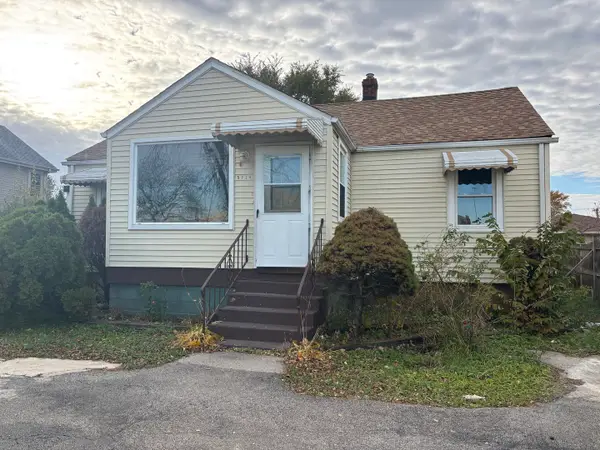 $315,000Active3 beds 4 baths1,404 sq. ft.
$315,000Active3 beds 4 baths1,404 sq. ft.9326 Greenwood Avenue, Des Plaines, IL 60016
MLS# 12504258Listed by: @PROPERTIES CHRISTIES INTERNATIONAL REAL ESTATE - New
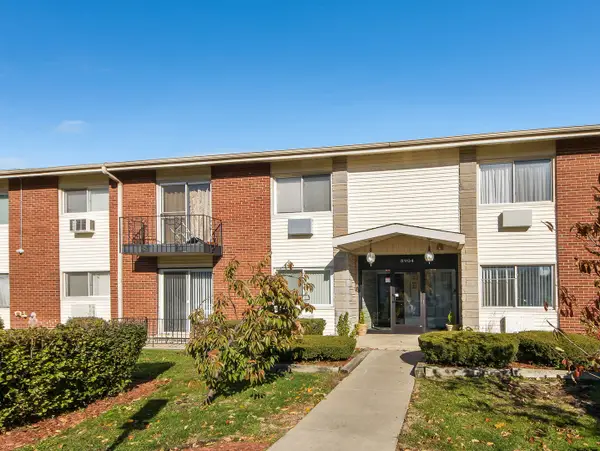 $177,000Active1 beds 1 baths850 sq. ft.
$177,000Active1 beds 1 baths850 sq. ft.8904 Jody Lane #1C, Des Plaines, IL 60016
MLS# 12514876Listed by: COLDWELL BANKER REALTY - New
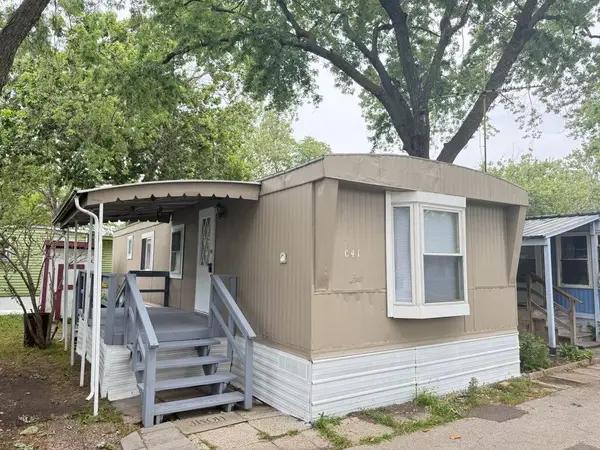 $43,900Active2 beds 1 baths
$43,900Active2 beds 1 baths2993 Curtis Street #C41, Des Plaines, IL 60018
MLS# 12517349Listed by: CHICAGOLAND BROKERS INC. - Open Sun, 12 to 2pmNew
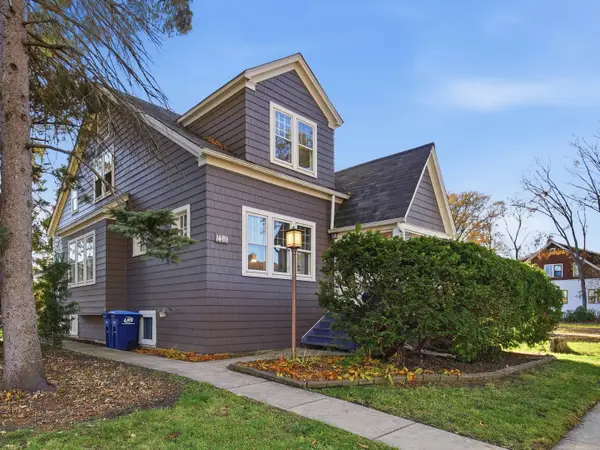 $435,000Active3 beds 2 baths2,736 sq. ft.
$435,000Active3 beds 2 baths2,736 sq. ft.1489 E Algonquin Road, Des Plaines, IL 60016
MLS# 12516303Listed by: MY CASA REALTY CORP. - New
 $225,000Active2 beds 2 baths1,100 sq. ft.
$225,000Active2 beds 2 baths1,100 sq. ft.8905 Knight Avenue #211, Des Plaines, IL 60016
MLS# 12514843Listed by: BAIRD & WARNER 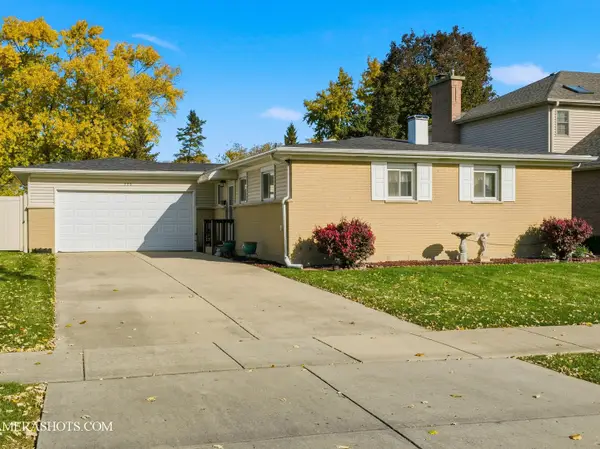 $399,900Pending3 beds 2 baths2,240 sq. ft.
$399,900Pending3 beds 2 baths2,240 sq. ft.230 W Millers Road, Des Plaines, IL 60016
MLS# 12515358Listed by: CORCORAN URBAN REAL ESTATE
