9138 Greenwood Avenue, Des Plaines, IL 60016
Local realty services provided by:ERA Naper Realty
9138 Greenwood Avenue,Des Plaines, IL 60016
$499,000
- 3 Beds
- 2 Baths
- 2,518 sq. ft.
- Single family
- Pending
Listed by: scott ottenheimer
Office: baird & warner
MLS#:12382947
Source:MLSNI
Price summary
- Price:$499,000
- Price per sq. ft.:$198.17
About this home
Don't miss this incredible opportunity to own a beautifully maintained brick split-level home in Des Plaines, perfectly located across from a beautiful park with a playground and just steps from the Golf Mill Shopping Center-slated for a transformative $440 million redevelopment with zoning approval and strong public support. Offering 3 generously sized bedrooms and 2 full bathrooms, this home blends comfort and functionality for today's lifestyle. The freshly painted interior is complemented by brand-new flooring and carpet throughout, creating a clean, updated feel from the moment you walk in. A bright and airy sunroom serves as the perfect space for morning coffee, entertaining guests, or simply relaxing while enjoying views of the well-maintained yard. This home features a heated circular driveway, heated patio, central vacuum system, whole home generator, and recent mechanical updates: air conditioner (2020), furnace (2021), water heater (2021), and a brand-new roof (2024). With a fantastic layout, prime location, and thoughtful features inside and out, this home is ready and waiting for your personal touch.
Contact an agent
Home facts
- Year built:1986
- Listing ID #:12382947
- Added:145 day(s) ago
- Updated:November 15, 2025 at 05:47 PM
Rooms and interior
- Bedrooms:3
- Total bathrooms:2
- Full bathrooms:2
- Living area:2,518 sq. ft.
Heating and cooling
- Cooling:Central Air
- Heating:Natural Gas
Structure and exterior
- Roof:Asphalt
- Year built:1986
- Building area:2,518 sq. ft.
- Lot area:0.19 Acres
Schools
- High school:Maine East High School
- Middle school:Gemini Junior High School
- Elementary school:Mark Twain Elementary School
Utilities
- Water:Lake Michigan
- Sewer:Public Sewer
Finances and disclosures
- Price:$499,000
- Price per sq. ft.:$198.17
- Tax amount:$7,814 (2023)
New listings near 9138 Greenwood Avenue
- New
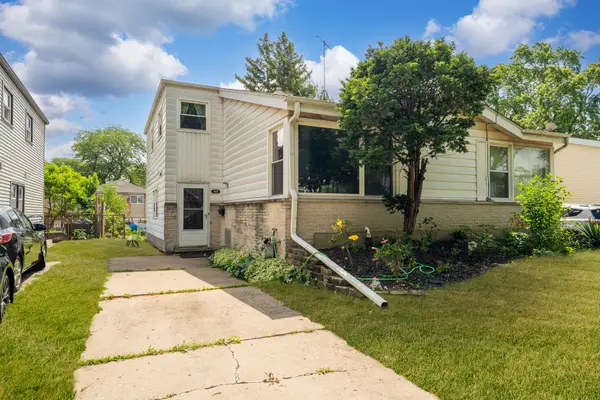 $327,000Active3 beds 2 baths1,381 sq. ft.
$327,000Active3 beds 2 baths1,381 sq. ft.381 N 4th Avenue #B, Des Plaines, IL 60016
MLS# 12518301Listed by: REALTY OF AMERICA, LLC - New
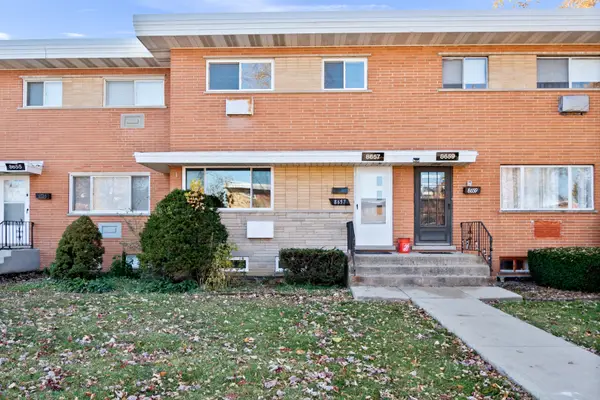 $324,900Active3 beds 2 baths2,000 sq. ft.
$324,900Active3 beds 2 baths2,000 sq. ft.Address Withheld By Seller, Des Plaines, IL 60016
MLS# 12492063Listed by: COLDWELL BANKER REALTY - New
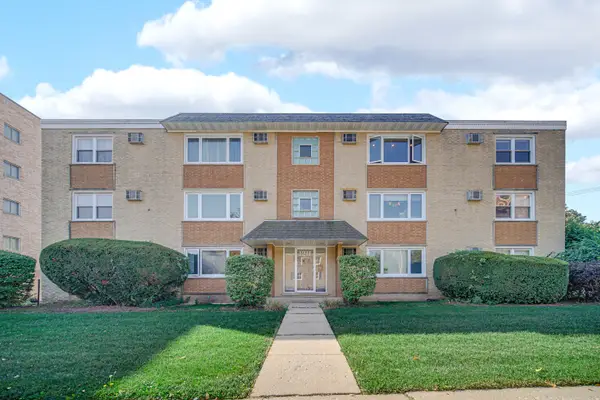 $200,000Active2 beds 1 baths900 sq. ft.
$200,000Active2 beds 1 baths900 sq. ft.1211 Brown Street #3B, Des Plaines, IL 60016
MLS# 12516787Listed by: KELLER WILLIAMS ONECHICAGO - New
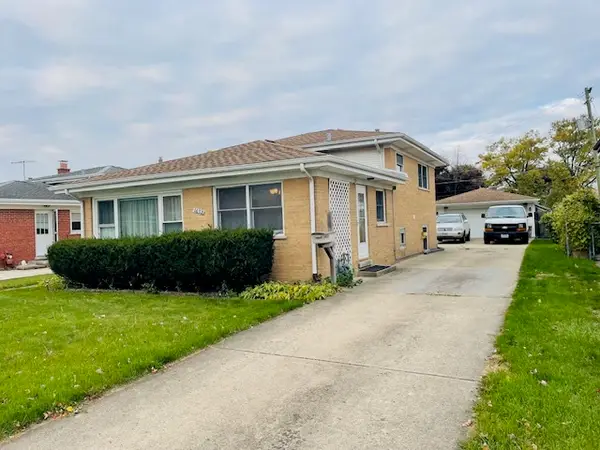 $427,000Active3 beds 2 baths1,559 sq. ft.
$427,000Active3 beds 2 baths1,559 sq. ft.1632 S Elm Street, Des Plaines, IL 60018
MLS# 12517902Listed by: CHICAGOLAND BROKERS, INC. - New
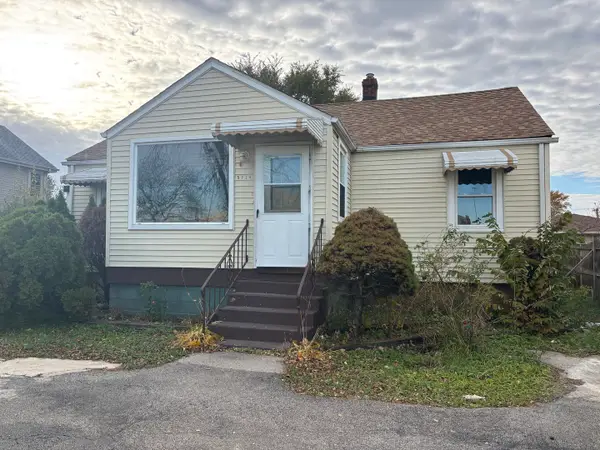 $315,000Active3 beds 4 baths1,404 sq. ft.
$315,000Active3 beds 4 baths1,404 sq. ft.9326 Greenwood Avenue, Des Plaines, IL 60016
MLS# 12504258Listed by: @PROPERTIES CHRISTIES INTERNATIONAL REAL ESTATE - New
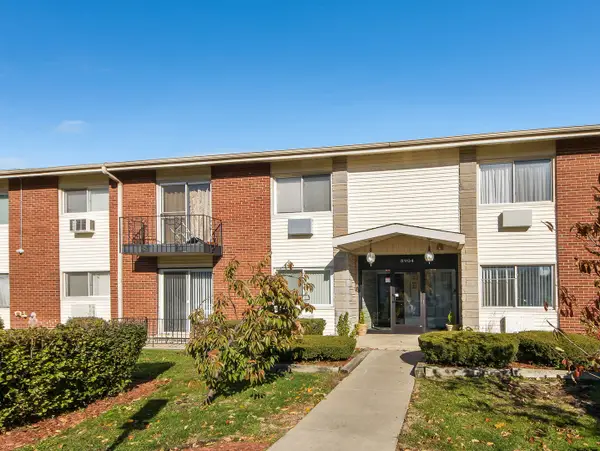 $177,000Active1 beds 1 baths850 sq. ft.
$177,000Active1 beds 1 baths850 sq. ft.8904 Jody Lane #1C, Des Plaines, IL 60016
MLS# 12514876Listed by: COLDWELL BANKER REALTY - New
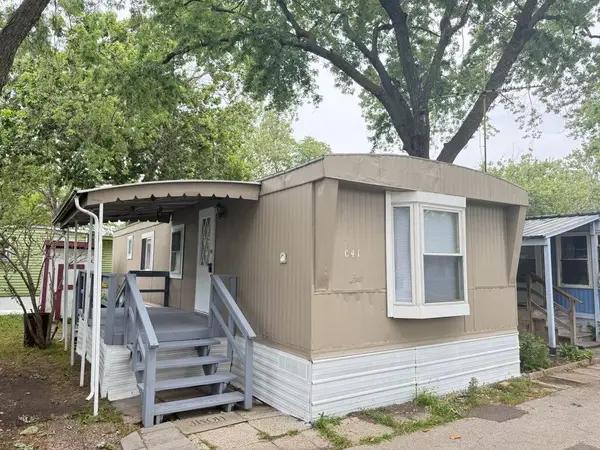 $43,900Active2 beds 1 baths
$43,900Active2 beds 1 baths2993 Curtis Street #C41, Des Plaines, IL 60018
MLS# 12517349Listed by: CHICAGOLAND BROKERS INC. - Open Sat, 12 to 2pmNew
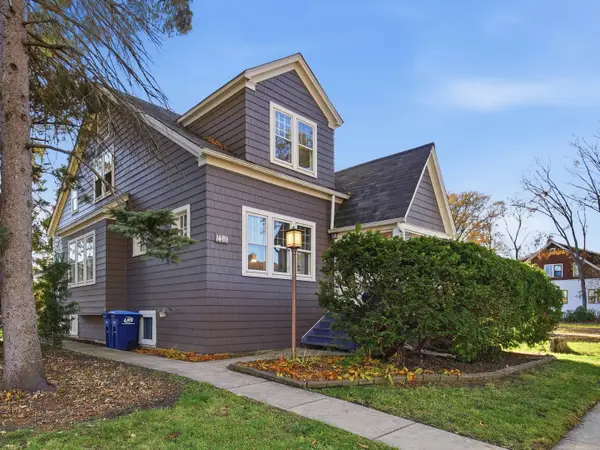 $435,000Active3 beds 2 baths2,736 sq. ft.
$435,000Active3 beds 2 baths2,736 sq. ft.1489 E Algonquin Road, Des Plaines, IL 60016
MLS# 12516303Listed by: MY CASA REALTY CORP. - New
 $225,000Active2 beds 2 baths1,100 sq. ft.
$225,000Active2 beds 2 baths1,100 sq. ft.8905 Knight Avenue #211, Des Plaines, IL 60016
MLS# 12514843Listed by: BAIRD & WARNER - Open Sat, 2:30 to 4pm
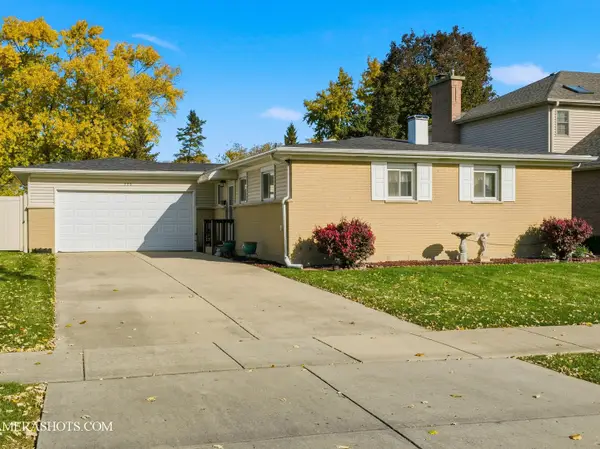 $399,900Pending3 beds 2 baths2,240 sq. ft.
$399,900Pending3 beds 2 baths2,240 sq. ft.230 W Millers Road, Des Plaines, IL 60016
MLS# 12515358Listed by: CORCORAN URBAN REAL ESTATE
