9215 Knight Avenue, Des Plaines, IL 60016
Local realty services provided by:Results Realty ERA Powered
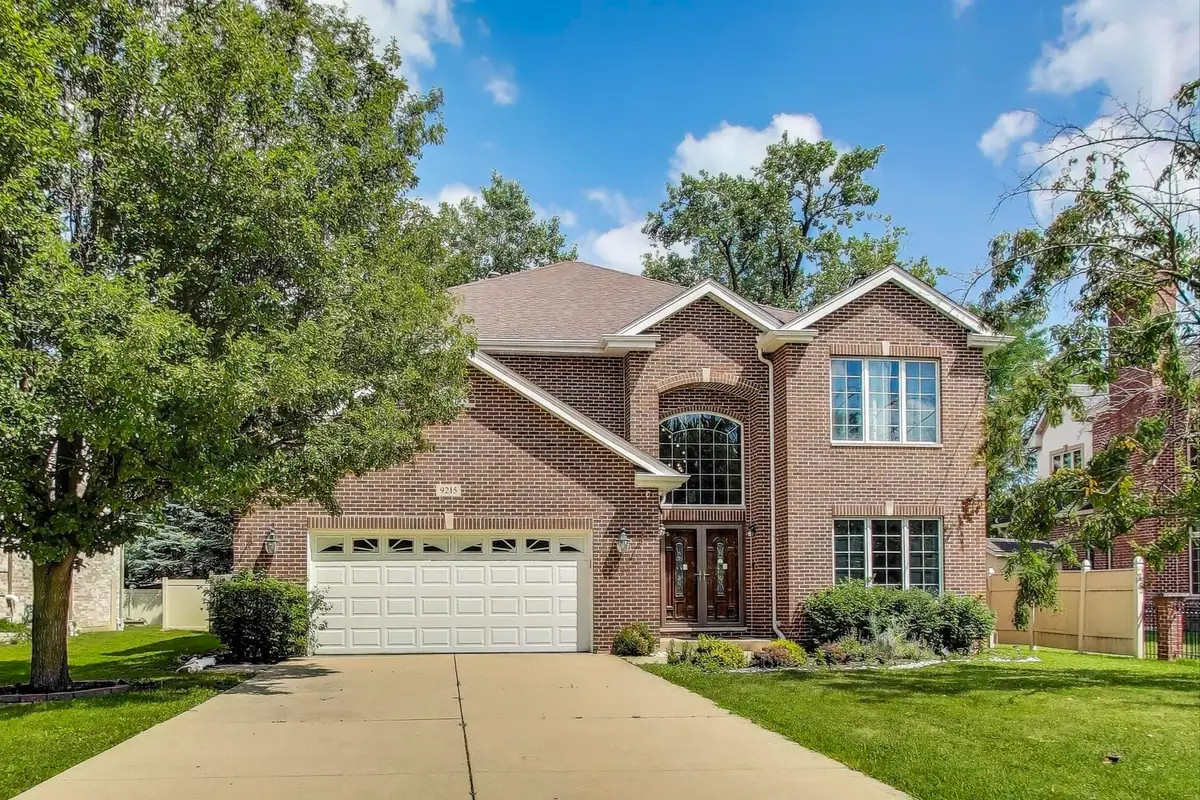
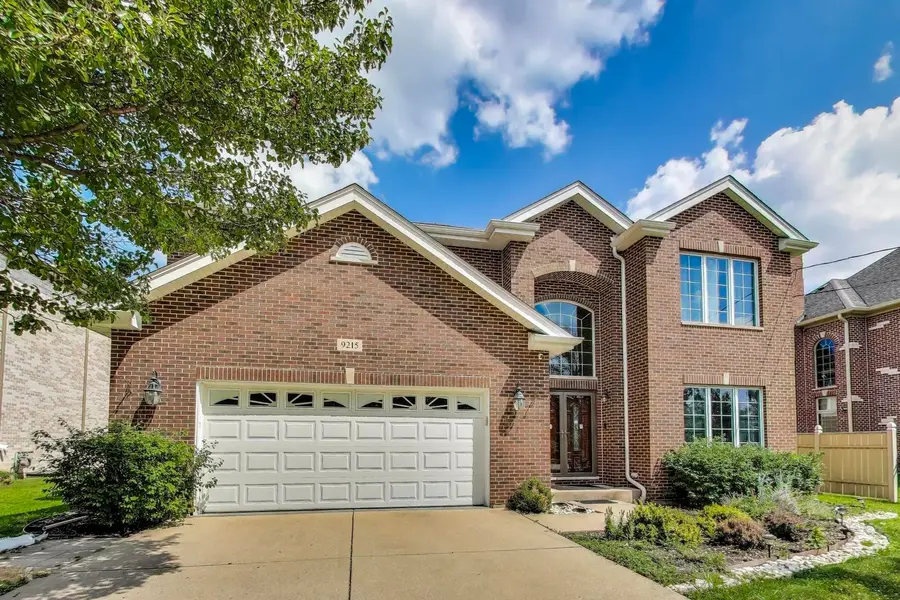
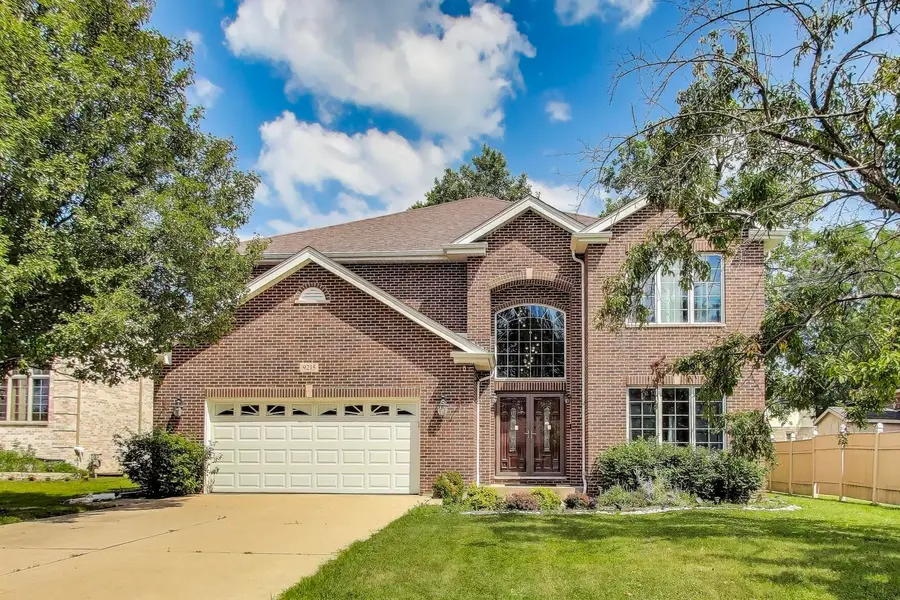
Listed by:danielle rose
Office:jameson sotheby's international realty
MLS#:12442110
Source:MLSNI
Price summary
- Price:$970,000
- Price per sq. ft.:$180.2
About this home
Welcome to this extraordinary 6-bedroom, 4-bath residence where timeless craftsmanship meets modern sophistication. From the moment you step into the grand two-story foyer, soaring ceilings, and abundant natural light, you'll be captivated by the sense of elegance and space. Wide white baseboards, gleaming hardwood floors that flow seamlessly through the main and second levels, and thoughtful architectural details set the stage for a truly remarkable home. The heart of the home is the gourmet chef's kitchen, designed to impress and inspire. Boasting granite countertops, stainless steel appliances, abundant cabinetry, and a spacious island with seating, this kitchen opens directly to the dining area and expansive family room creating the perfect setting for intimate dinners, lively gatherings, and effortless entertaining. The main floor features a versatile bedroom that can easily function as a private office, guest suite, or in-law arrangement. Upstairs, you'll find four generously sized bedrooms, including the luxurious primary suite. This serene retreat offers a spa-like bath with dual vanities, soaking tub, and separate shower, complemented by a custom-designed, expansive walk-in closet that provides both beauty and functionality. The fully finished basement extends the living space with a large recreation area, custom wet bar, private bedroom, and full bath, perfect for movie nights, entertaining guests, or creating a comfortable retreat for extended family. Step outside and discover your private backyard oasis, designed for both relaxation and entertaining. Whether hosting summer barbecues or enjoying quiet mornings with coffee, this outdoor space enhances the home's appeal and livability. Beyond the walls of this home lies unmatched convenience and opportunity. Ideally situated just minutes from premier shopping, dining, public transit, major highways, and O'Hare International Airport, this residence also offers proximity to some of the area's most sought-after cultural and recreational establishments. From world-class museums and theaters to local parks, fitness centers, and family friendly activities, everything you need to enrich your lifestyle is within easy reach. This exceptional property offers the perfect combination of space, luxury, and location. An unparalleled opportunity to experience elevated living while staying connected to the very best your community has to offer.
Contact an agent
Home facts
- Year built:2000
- Listing Id #:12442110
- Added:1 day(s) ago
- Updated:August 22, 2025 at 11:38 AM
Rooms and interior
- Bedrooms:6
- Total bathrooms:4
- Full bathrooms:4
- Living area:5,383 sq. ft.
Heating and cooling
- Cooling:Central Air
- Heating:Forced Air, Natural Gas
Structure and exterior
- Roof:Asphalt
- Year built:2000
- Building area:5,383 sq. ft.
Schools
- High school:Maine East High School
- Middle school:Gemini Junior High School
- Elementary school:Mark Twain Elementary School
Utilities
- Water:Lake Michigan
- Sewer:Public Sewer
Finances and disclosures
- Price:$970,000
- Price per sq. ft.:$180.2
- Tax amount:$14,549 (2023)
New listings near 9215 Knight Avenue
- Open Sat, 12 to 2pmNew
 $499,900Active3 beds 3 baths2,086 sq. ft.
$499,900Active3 beds 3 baths2,086 sq. ft.224 W Bradley Street, Des Plaines, IL 60016
MLS# 12452555Listed by: BERKSHIRE HATHAWAY HOMESERVICES STARCK REAL ESTATE - Open Sun, 2:30 to 4pmNew
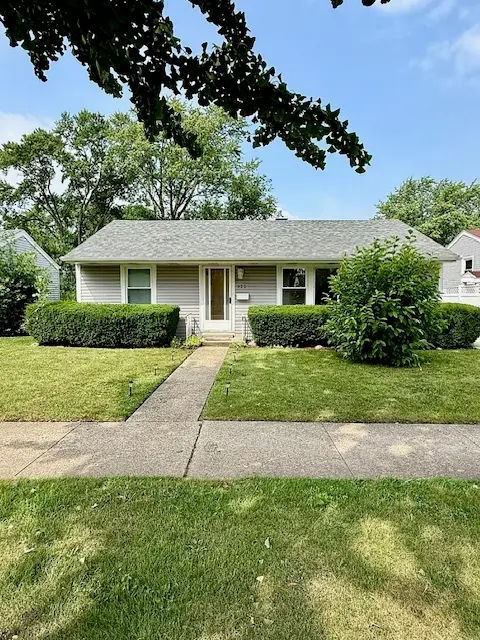 $299,000Active2 beds 1 baths950 sq. ft.
$299,000Active2 beds 1 baths950 sq. ft.922 S Wolf Road, Des Plaines, IL 60016
MLS# 12452891Listed by: @PROPERTIES CHRISTIE'S INTERNATIONAL REAL ESTATE - New
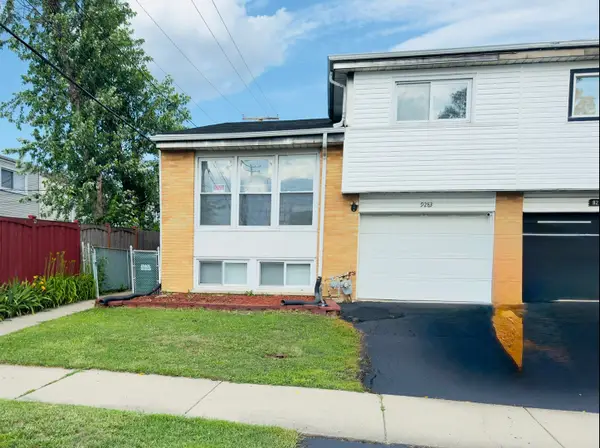 $399,500Active4 beds 3 baths1,510 sq. ft.
$399,500Active4 beds 3 baths1,510 sq. ft.9283 Dee Road, Des Plaines, IL 60016
MLS# 12450693Listed by: ILLINOIS REAL ESTATE PARTNERS INC - New
 $419,900Active3 beds 2 baths1,645 sq. ft.
$419,900Active3 beds 2 baths1,645 sq. ft.1378 Perry Street #412, Des Plaines, IL 60016
MLS# 12450961Listed by: H ALLAN - New
 $425,000Active1.44 Acres
$425,000Active1.44 Acres9600 Lyman Avenue, Des Plaines, IL 60016
MLS# 12448694Listed by: COMPASS - Open Sun, 10am to 12pmNew
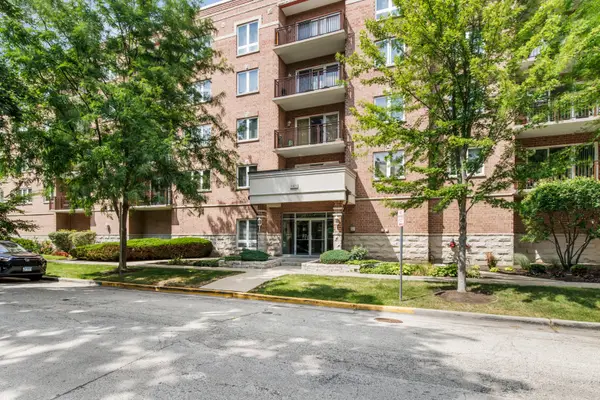 $319,000Active2 beds 2 baths1,083 sq. ft.
$319,000Active2 beds 2 baths1,083 sq. ft.1378 Perry Street #208, Des Plaines, IL 60016
MLS# 12449444Listed by: NORTHWEST REAL ESTATE GROUP - New
 $220,000Active2 beds 2 baths1,200 sq. ft.
$220,000Active2 beds 2 baths1,200 sq. ft.930 Beau Drive #113, Des Plaines, IL 60016
MLS# 12450531Listed by: HOME REALTY GROUP, INC - New
 $64,900Active2 beds 1 baths
$64,900Active2 beds 1 baths2993 Curtis Street #C41, Des Plaines, IL 60018
MLS# 12452266Listed by: CHICAGOLAND BROKERS INC. - New
 $459,990Active3 beds 3 baths1,792 sq. ft.
$459,990Active3 beds 3 baths1,792 sq. ft.1486 Blaine Street, Des Plaines, IL 60018
MLS# 12451192Listed by: LITTLE REALTY
