9561 Dee Road #1D, Des Plaines, IL 60016
Local realty services provided by:Results Realty ERA Powered
9561 Dee Road #1D,Des Plaines, IL 60016
$195,000
- 2 Beds
- 1 Baths
- - sq. ft.
- Condominium
- Sold
Listed by: elzbieta perkowska
Office: compass
MLS#:12518884
Source:MLSNI
Sorry, we are unable to map this address
Price summary
- Price:$195,000
- Monthly HOA dues:$353
About this home
Welcome to Your Ideal Des Plaines Home! Move right into this beautifully maintained first-floor 2-bedroom, 1-bath condo, offering the perfect blend of comfort, convenience, and style. Step inside and enjoy a bright, airy living space featuring hardwood flooring and an abundance of natural light that instantly makes you feel at home. The open-concept layout creates an easy flow throughout the main living area. The updated kitchen features modern cabinetry, stainless steel appliances, and ample counter space, along with a convenient breakfast bar. The dining room connects directly to the kitchen and sits adjacent to the living room, making the open space incredibly functional and perfect for entertaining family and friends. From the living room, step out onto your private, cozy patio overlooking peaceful green space-a serene spot for morning coffee or evening relaxation. This home includes two A/C units for comfort during warm summer days and offers added convenience with storage, a bike room, and coin laundry located on the same level. Situated in a fantastic location, you're just steps from Dee Park, minutes from Golf Mill Shopping Center, Pace bus stops, Lutheran General Hospital, the Metra station, and major highways, including I-294, providing easy access to everything Des Plaines and the surrounding area have to offer. Don't miss this wonderful opportunity to own a move-in-ready condo in one of Des Plaines' most convenient and desirable locations. Schedule your showing today!
Contact an agent
Home facts
- Year built:1974
- Listing ID #:12518884
- Added:43 day(s) ago
- Updated:January 03, 2026 at 07:57 AM
Rooms and interior
- Bedrooms:2
- Total bathrooms:1
- Full bathrooms:1
Heating and cooling
- Heating:Natural Gas
Structure and exterior
- Roof:Asphalt
- Year built:1974
Schools
- High school:Maine East High School
- Middle school:Gemini Junior High School
- Elementary school:Mark Twain Elementary School
Utilities
- Water:Lake Michigan, Public
- Sewer:Public Sewer
Finances and disclosures
- Price:$195,000
- Tax amount:$1,409 (2024)
New listings near 9561 Dee Road #1D
- New
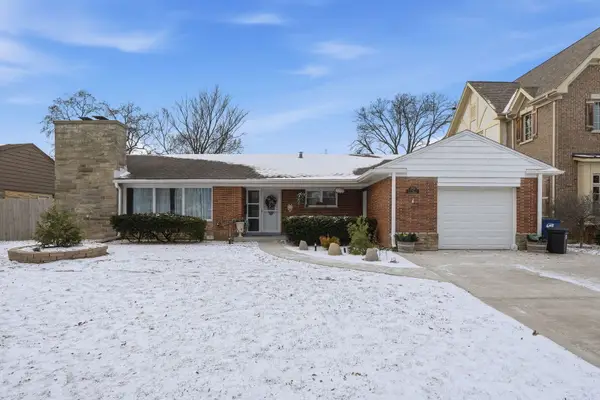 $499,997Active4 beds 2 baths2,547 sq. ft.
$499,997Active4 beds 2 baths2,547 sq. ft.172 Cornell Avenue, Des Plaines, IL 60016
MLS# 12538349Listed by: SEED REALTY LLC - New
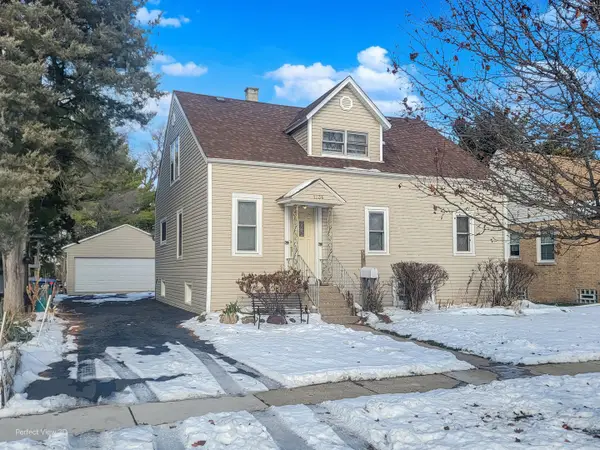 $339,999Active6 beds 3 baths1,658 sq. ft.
$339,999Active6 beds 3 baths1,658 sq. ft.1634 E Lincoln Avenue, Des Plaines, IL 60018
MLS# 12539152Listed by: TELEQUEST CORP. - Open Sat, 10am to 12pmNew
 $435,000Active2 beds 3 baths1,703 sq. ft.
$435,000Active2 beds 3 baths1,703 sq. ft.1160 Evergreen Avenue, Des Plaines, IL 60016
MLS# 12526394Listed by: KELLER WILLIAMS THRIVE - New
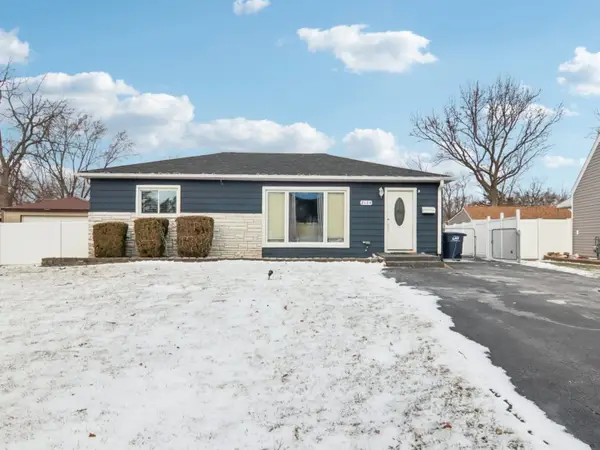 $399,900Active3 beds 2 baths912 sq. ft.
$399,900Active3 beds 2 baths912 sq. ft.2124 Halsey Drive, Des Plaines, IL 60018
MLS# 12538580Listed by: NORTHLAKE REALTORS - Open Sun, 12 to 2pmNew
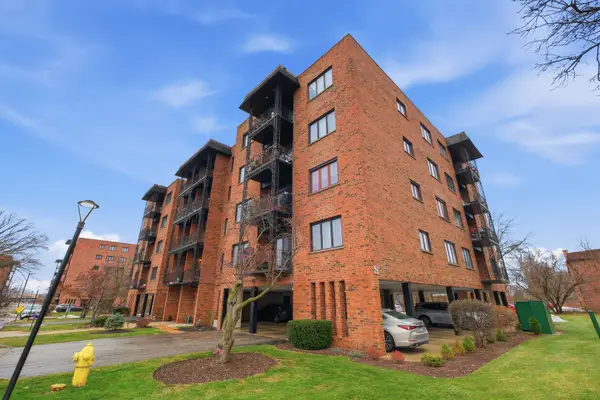 $270,000Active2 beds 2 baths1,400 sq. ft.
$270,000Active2 beds 2 baths1,400 sq. ft.9342 Landings Lane #504, Des Plaines, IL 60016
MLS# 12538918Listed by: KOMAR - New
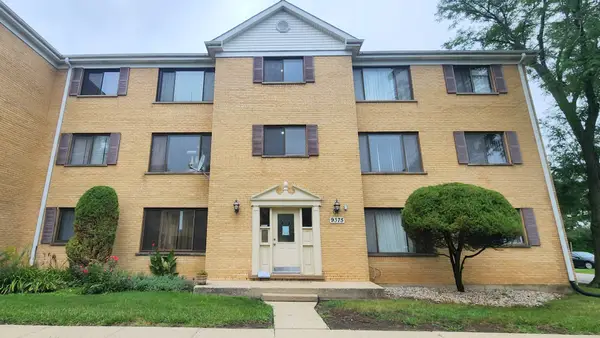 $212,900Active2 beds 2 baths1,100 sq. ft.
$212,900Active2 beds 2 baths1,100 sq. ft.9375 Hamilton Court #E, Des Plaines, IL 60016
MLS# 12538440Listed by: RE/MAX PREMIER - Open Sat, 1 to 3pmNew
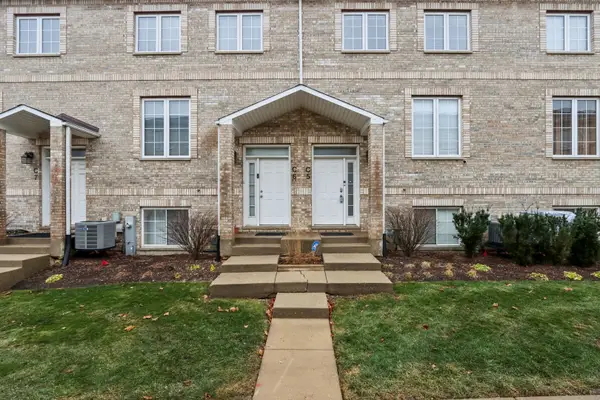 $419,900Active3 beds 3 baths1,805 sq. ft.
$419,900Active3 beds 3 baths1,805 sq. ft.183 N East River Road #C5, Des Plaines, IL 60016
MLS# 12537628Listed by: REDFIN CORPORATION - New
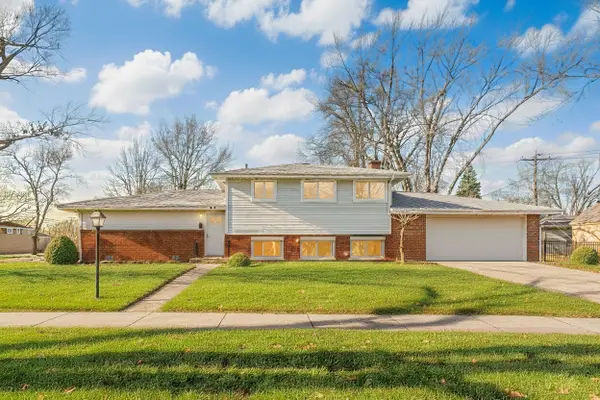 $449,900Active3 beds 2 baths1,869 sq. ft.
$449,900Active3 beds 2 baths1,869 sq. ft.190 E Bradley Street, Des Plaines, IL 60016
MLS# 12537380Listed by: STACHURSKA REAL ESTATE, INC. - Open Sat, 12 to 2pmNew
 $550,000Active5 beds 3 baths1,900 sq. ft.
$550,000Active5 beds 3 baths1,900 sq. ft.887 Ingram Place, Des Plaines, IL 60016
MLS# 12537475Listed by: UNITED REAL ESTATE - CHICAGO - Open Sun, 12 to 2pmNew
 $299,900Active2 beds 1 baths
$299,900Active2 beds 1 baths9396 Landings Lane #306, Des Plaines, IL 60016
MLS# 12537156Listed by: BAIRD & WARNER
