14441 Dante Avenue, Dolton, IL 60419
Local realty services provided by:ERA Naper Realty
14441 Dante Avenue,Dolton, IL 60419
$204,000
- 3 Beds
- 2 Baths
- 1,210 sq. ft.
- Single family
- Pending
Listed by: christina anderson
Office: village realty, inc
MLS#:12459981
Source:MLSNI
Price summary
- Price:$204,000
- Price per sq. ft.:$168.6
About this home
This recently remodeled, freshly painted, 3bed/1.5 bth, raised ranch w/lower level family room & attached 2 1/2 car garage has lovingly served as the family home to its current owner for almost 40 years and is now ready to serve as yours. This home features bay windows across a large living room; really great-sized bedrooms, all with beautifully refinished hardwood floors; a large, updated, eat-in kitchen featuring refurbished cabinets, new countertops, appliances, and flooring; updated baths; a 2-tiered deck leading from the kitchen that overlooks over 3,000 sq/ft of yard space & includes a dog run; a large lower-level family room with black-out ceiling, can-type lighting, large plank flooring, functional windows looking out to the huge yard, and a sliding barn door to separate the walk-in laundry/mechanical area from the main room. For the outdoor enthusiast, a garage large enough for 2 cars and your 3-wheeler/motorcycle/bikes. A wonderful space for entertaining and hosting your family events! Storage space throughout! New roof (about 2022); new furnace, water heater & sump pump (2023); View this home, then submit your offer! Seller related to agent.
Contact an agent
Home facts
- Year built:1967
- Listing ID #:12459981
- Added:74 day(s) ago
- Updated:November 15, 2025 at 09:25 AM
Rooms and interior
- Bedrooms:3
- Total bathrooms:2
- Full bathrooms:1
- Half bathrooms:1
- Living area:1,210 sq. ft.
Heating and cooling
- Cooling:Central Air
- Heating:Natural Gas
Structure and exterior
- Roof:Asphalt
- Year built:1967
- Building area:1,210 sq. ft.
Schools
- High school:Thornridge High School
- Elementary school:Berger-Vandenberg Elementary Sch
Utilities
- Water:Public
- Sewer:Public Sewer
Finances and disclosures
- Price:$204,000
- Price per sq. ft.:$168.6
- Tax amount:$3,404 (2023)
New listings near 14441 Dante Avenue
- New
 $279,000Active3 beds 2 baths1,500 sq. ft.
$279,000Active3 beds 2 baths1,500 sq. ft.759 Mcarthur Court, Dolton, IL 60419
MLS# 12517960Listed by: REAL PEOPLE REALTY - New
 $224,900Active5 beds 3 baths1,061 sq. ft.
$224,900Active5 beds 3 baths1,061 sq. ft.15441 E End Avenue, Dolton, IL 60419
MLS# 12517070Listed by: AREA WIDE REALTY - New
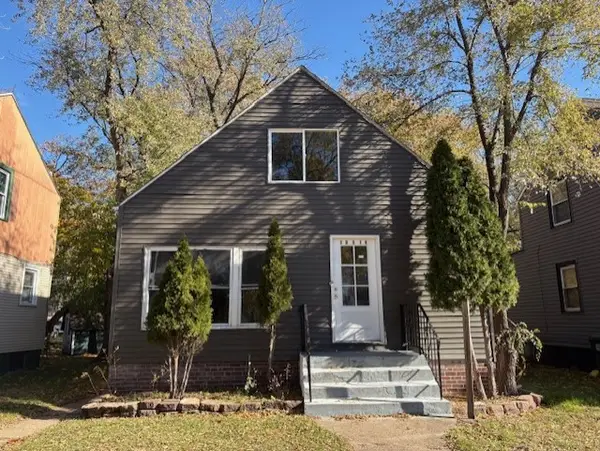 $109,900Active4 beds 1 baths1,127 sq. ft.
$109,900Active4 beds 1 baths1,127 sq. ft.14813 Evers Street, Dolton, IL 60419
MLS# 12517692Listed by: CHICAGO AREA REALTY INC - New
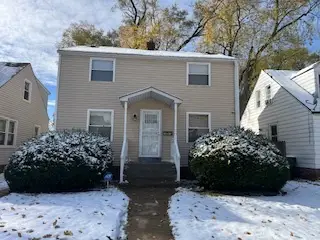 $159,900Active3 beds 2 baths1,144 sq. ft.
$159,900Active3 beds 2 baths1,144 sq. ft.14918 Evers Street, Dolton, IL 60419
MLS# 12514751Listed by: HOMESMART CONNECT LLC - New
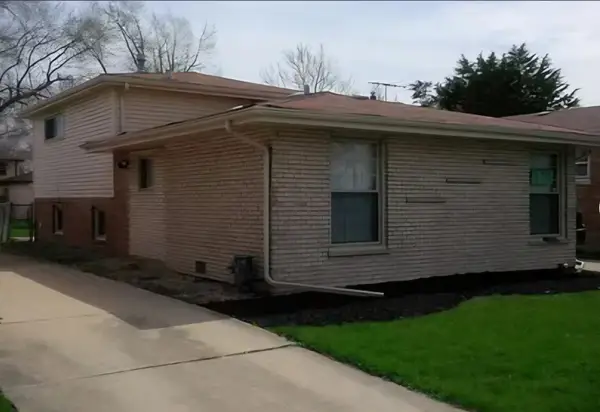 $125,000Active3 beds 2 baths1,104 sq. ft.
$125,000Active3 beds 2 baths1,104 sq. ft.15015 Evers Street, Dolton, IL 60419
MLS# 12513961Listed by: KCI REAL ESTATE ADVISORY, LLC - New
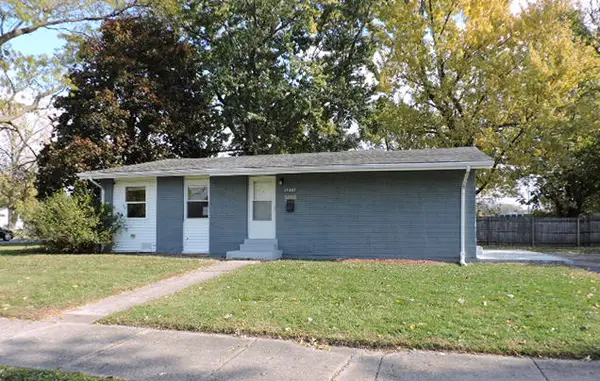 $99,900Active3 beds 1 baths1,166 sq. ft.
$99,900Active3 beds 1 baths1,166 sq. ft.15403 Dorchester Avenue, Dolton, IL 60419
MLS# 12513283Listed by: COLDWELL BANKER REALTY - New
 $202,000Active3 beds 2 baths1,400 sq. ft.
$202,000Active3 beds 2 baths1,400 sq. ft.15100 Irving Avenue, Dolton, IL 60419
MLS# 12491224Listed by: INVEST N REAL ESTATE INC. - New
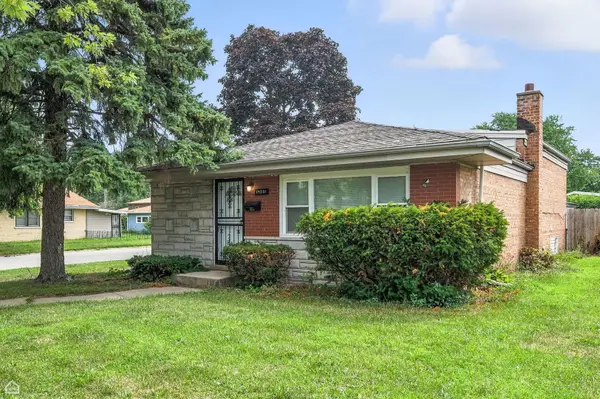 $177,400Active4 beds 2 baths
$177,400Active4 beds 2 baths14301 Kenwood Avenue, Dolton, IL 60419
MLS# 12513689Listed by: NORTH CLYBOURN GROUP, INC. - New
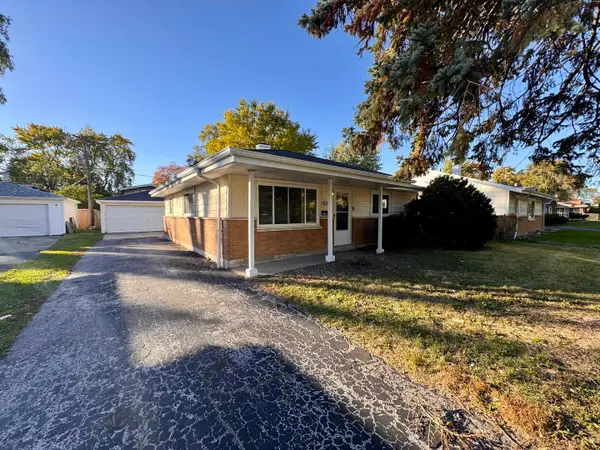 $200,000Active3 beds 1 baths1,076 sq. ft.
$200,000Active3 beds 1 baths1,076 sq. ft.15326 Dorchester Avenue, Dolton, IL 60419
MLS# 12512845Listed by: EXP REALTY - New
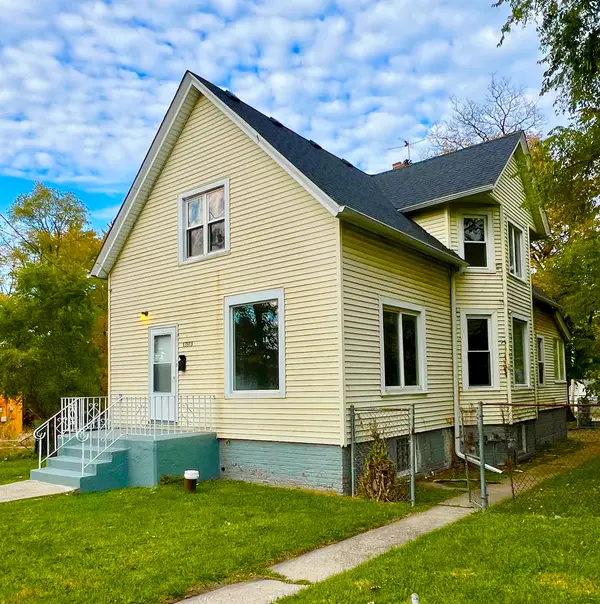 $139,900Active4 beds 2 baths2,044 sq. ft.
$139,900Active4 beds 2 baths2,044 sq. ft.13919 Lincoln Avenue, Dolton, IL 60419
MLS# 12512653Listed by: LEVERAGE INVESTMENTS, LLC
