Local realty services provided by:ERA Naper Realty
14640 Memorial Drive,Dolton, IL 60419
$227,500
- 5 Beds
- 2 Baths
- 1,181 sq. ft.
- Single family
- Active
Listed by: sheila eason
Office: exp realty
MLS#:12501862
Source:MLSNI
Price summary
- Price:$227,500
- Price per sq. ft.:$192.63
About this home
COME SEE THIS BEAUTY!!! This well-maintained home is located on a quiet, cozy block where all the homes show pride of ownership. There's lots of natural sunlight that permeates through the large picture window in the living room. This home was built in 1972 which only had 2 owners, so who wouldn't want to be then next own this Beauty. Over the years there have been many updates or replacements. (e.g. cedar closets in bsmt, vertical blinds in all main level bdrms, some newer windows, newer hot water tank (RHEEM 2018), a newer furnace (AMERICAN STANDARD), freshly painted throughout main level, wood burning fireplace in bsmt, 2 car garage and plenty of storage in bsmt) There is a gem that I must tell you about, underneath the carpet on the main level are beautiful golden brown hardwood floors. The nice-sized backyard will be an exciting area for summer entertaining and the patio to relax on during those cooler summer evenings. This home is in move-in condition, but with your creativity mind you can make this home a modern showcase. PLEASE NOTE: the property taxes without the 2 exemptions (homeowners & senior) are $8500 based on 2023 tax year & all room sizes are estimates. COME SEE AND BUY!!!!
Contact an agent
Home facts
- Year built:1972
- Listing ID #:12501862
- Added:109 day(s) ago
- Updated:February 10, 2026 at 11:59 AM
Rooms and interior
- Bedrooms:5
- Total bathrooms:2
- Full bathrooms:2
- Living area:1,181 sq. ft.
Heating and cooling
- Cooling:Central Air
- Heating:Natural Gas
Structure and exterior
- Roof:Asphalt
- Year built:1972
- Building area:1,181 sq. ft.
- Lot area:0.14 Acres
Schools
- High school:Thornridge High School
Utilities
- Water:Lake Michigan, Public
- Sewer:Public Sewer
Finances and disclosures
- Price:$227,500
- Price per sq. ft.:$192.63
- Tax amount:$4,626 (2023)
New listings near 14640 Memorial Drive
- New
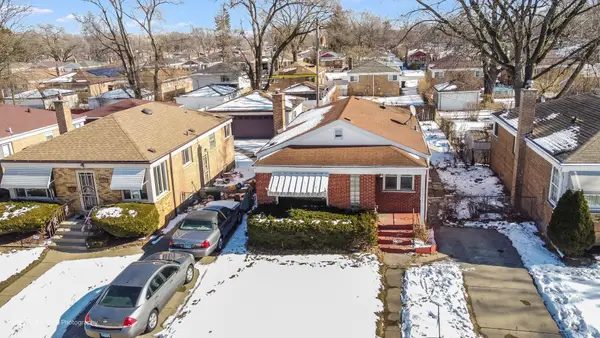 $110,000Active3 beds 1 baths1,035 sq. ft.
$110,000Active3 beds 1 baths1,035 sq. ft.14341 University Avenue, Dolton, IL 60419
MLS# 12564995Listed by: TRADEMARKS & ASSOCIATES - New
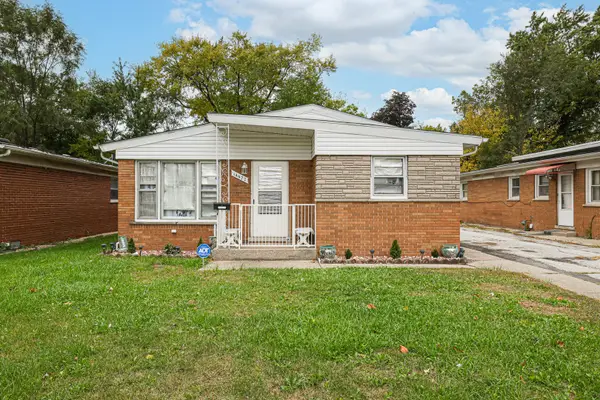 $195,000Active3 beds 1 baths1,277 sq. ft.
$195,000Active3 beds 1 baths1,277 sq. ft.14622 Wabash Avenue, Dolton, IL 60419
MLS# 12564960Listed by: UPTURN PROPERTIES LLC - New
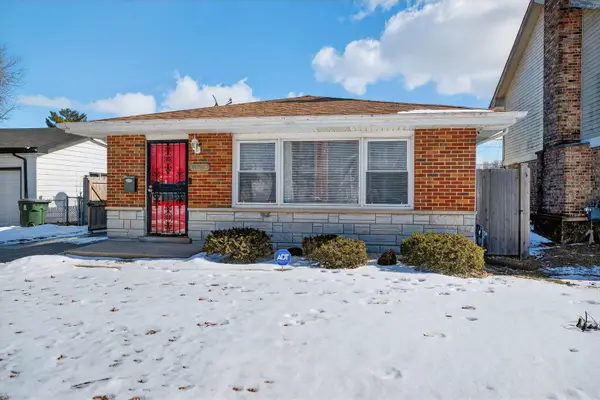 $160,000Active3 beds 2 baths1,704 sq. ft.
$160,000Active3 beds 2 baths1,704 sq. ft.14519 Sanderson Avenue, Dolton, IL 60419
MLS# 12564943Listed by: KERI HIR - New
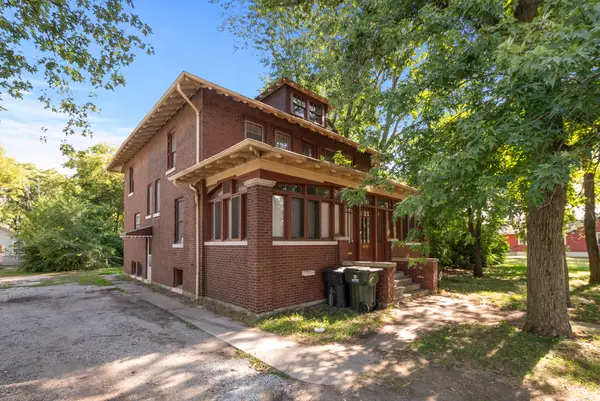 $169,900Active4 beds 1 baths2,294 sq. ft.
$169,900Active4 beds 1 baths2,294 sq. ft.14119 Lincoln Avenue, Dolton, IL 60419
MLS# 12563500Listed by: CHICAGOLAND BROKERS INC. - New
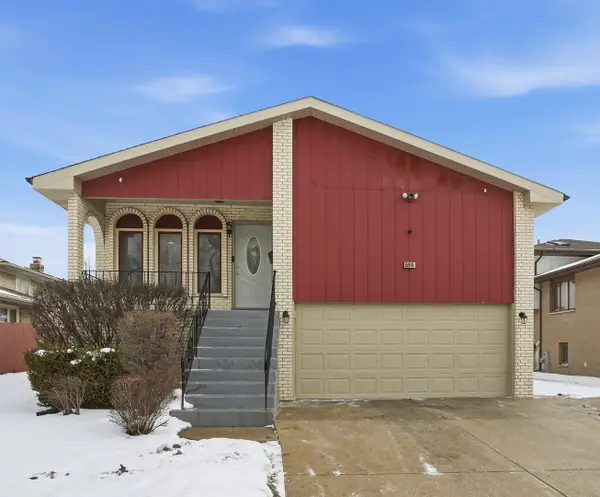 $350,000Active5 beds 3 baths2,427 sq. ft.
$350,000Active5 beds 3 baths2,427 sq. ft.15641 Cottage Grove Avenue, Dolton, IL 60419
MLS# 12550880Listed by: 3G REALTY GROUP - New
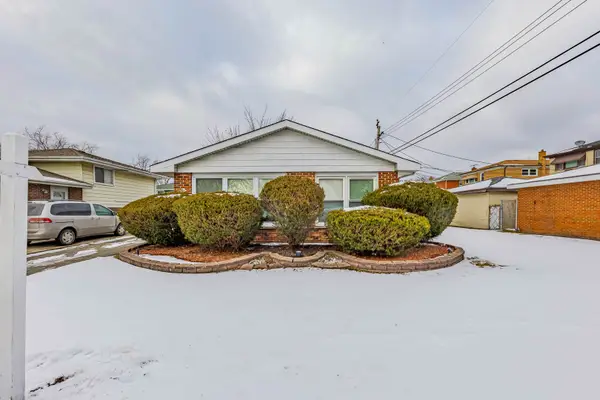 $200,000Active3 beds 2 baths1,056 sq. ft.
$200,000Active3 beds 2 baths1,056 sq. ft.1138 E 151st Street, Dolton, IL 60419
MLS# 12561534Listed by: REALTY OF AMERICA, LLC - New
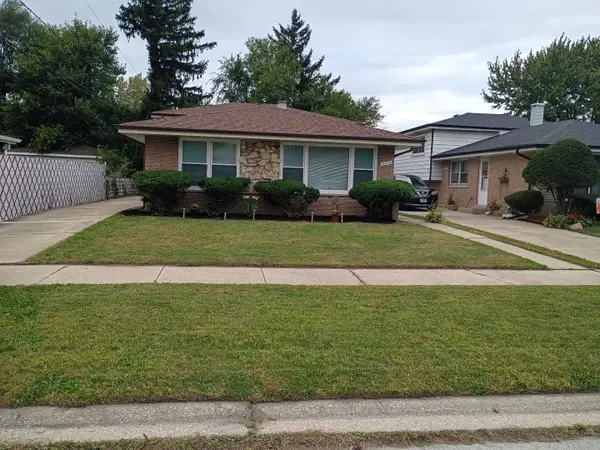 $234,900Active3 beds 2 baths1,400 sq. ft.
$234,900Active3 beds 2 baths1,400 sq. ft.14516 Harper Avenue, Dolton, IL 60419
MLS# 12561717Listed by: STAGES REAL ESTATE LLC - New
 $170,000Active3 beds 1 baths906 sq. ft.
$170,000Active3 beds 1 baths906 sq. ft.14631 Lincoln Avenue, Dolton, IL 60419
MLS# 12561013Listed by: KELLER WILLIAMS PREFERRED RLTY 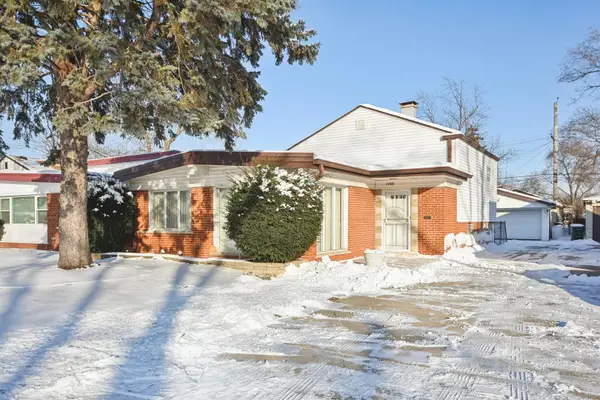 $130,000Pending2 beds 2 baths1,024 sq. ft.
$130,000Pending2 beds 2 baths1,024 sq. ft.15519 Ellis Avenue, Dolton, IL 60419
MLS# 12556919Listed by: EXP REALTY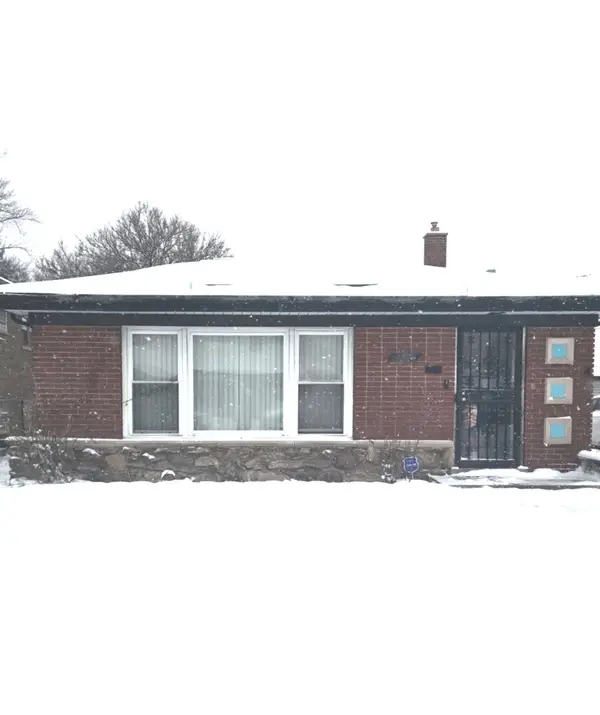 $157,000Active3 beds 2 baths1,260 sq. ft.
$157,000Active3 beds 2 baths1,260 sq. ft.14440 Blackstone Avenue, Dolton, IL 60419
MLS# 12556864Listed by: REAL PEOPLE REALTY

