1133 Central Avenue, Downers Grove, IL 60516
Local realty services provided by:ERA Naper Realty
1133 Central Avenue,Downers Grove, IL 60516
$550,000
- 4 Beds
- 3 Baths
- 3,709 sq. ft.
- Single family
- Pending
Listed by:tracy driscoll
Office:platinum partners realtors
MLS#:12402427
Source:MLSNI
Price summary
- Price:$550,000
- Price per sq. ft.:$148.29
About this home
Welcome to this beautifully maintained 4-bedroom, 3-bath split-level home, offering over 4,000 square feet of living space in the highly sought-after Brookeridge neighborhood. Set on a meticulously landscaped 100'x200' lot, this home offers incredible space both inside and out. The main living area features soaring vaulted ceilings, an open and functional layout, and two cozy fireplaces that add warmth and charm. All four bedrooms are located on the second level and are generously sized, including a spacious primary suite with a private ensuite bath. The lower level features a large family room with fireplace and brand-new carpeting. An unfinished sub-basement has a laundry area and also provides additional flexible space-ideal for a home gym, playroom and storage. Outside, enjoy the expansive composite deck as well as a brick paver patio overlooking the lush backyard-perfect for entertaining or relaxing in a serene setting. Generously sized 2 car garage. Pride of ownership shines throughout this home, from its thoughtful design to its well-kept condition. This is a rare opportunity to own a move-in-ready home in one of the area's most desirable communities. Award winning District 66 and 99 Schools. Easy access to shopping, restaurants, Stevenson Expressway and I355.
Contact an agent
Home facts
- Year built:1976
- Listing ID #:12402427
- Added:77 day(s) ago
- Updated:September 25, 2025 at 01:28 PM
Rooms and interior
- Bedrooms:4
- Total bathrooms:3
- Full bathrooms:3
- Living area:3,709 sq. ft.
Heating and cooling
- Cooling:Central Air
- Heating:Natural Gas
Structure and exterior
- Roof:Asphalt
- Year built:1976
- Building area:3,709 sq. ft.
- Lot area:0.5 Acres
Schools
- High school:South High School
- Middle school:Lakeview Junior High School
- Elementary school:Prairieview Elementary School
Utilities
- Sewer:Public Sewer
Finances and disclosures
- Price:$550,000
- Price per sq. ft.:$148.29
- Tax amount:$8,456 (2024)
New listings near 1133 Central Avenue
- New
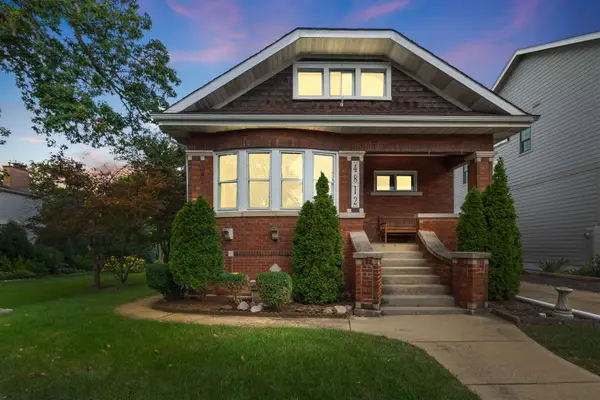 $685,000Active4 beds 4 baths3,054 sq. ft.
$685,000Active4 beds 4 baths3,054 sq. ft.4812 Oakwood Avenue, Downers Grove, IL 60515
MLS# 12466953Listed by: COLDWELL BANKER REALTY - Open Sat, 12 to 2pmNew
 $950,000Active5 beds 4 baths4,552 sq. ft.
$950,000Active5 beds 4 baths4,552 sq. ft.4512 Wilson Avenue, Downers Grove, IL 60515
MLS# 12460138Listed by: KELLER WILLIAMS EXPERIENCE - New
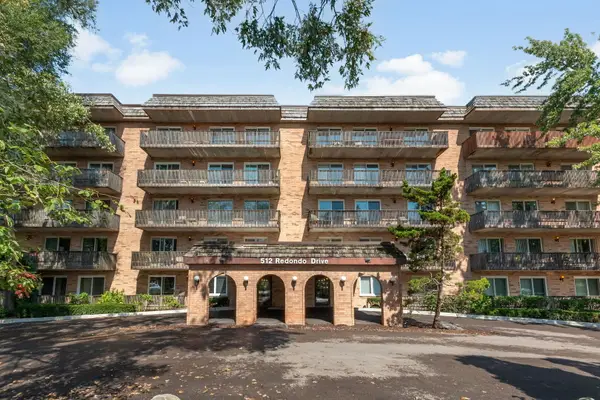 $219,000Active2 beds 1 baths1,013 sq. ft.
$219,000Active2 beds 1 baths1,013 sq. ft.512 Redondo Drive #512, Downers Grove, IL 60516
MLS# 12477521Listed by: COLDWELL BANKER REALTY - New
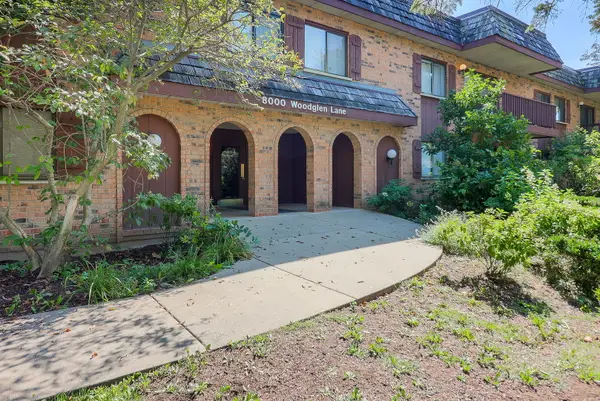 $214,800Active1 beds 1 baths815 sq. ft.
$214,800Active1 beds 1 baths815 sq. ft.8000 Woodglen Lane #101, Downers Grove, IL 60516
MLS# 12478679Listed by: KELLER WILLIAMS EXPERIENCE - New
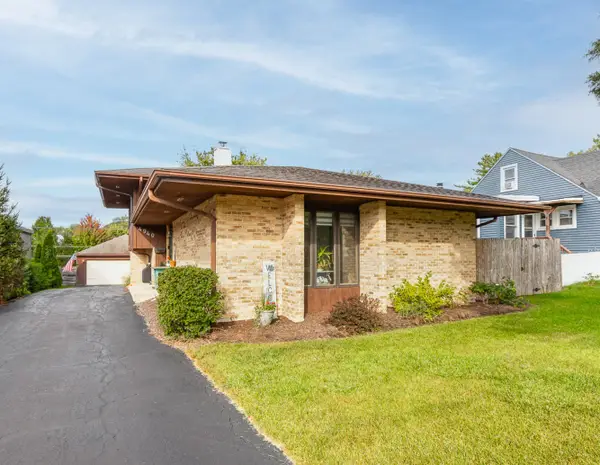 $615,000Active4 beds 3 baths1,340 sq. ft.
$615,000Active4 beds 3 baths1,340 sq. ft.4940 Cornell Avenue, Downers Grove, IL 60515
MLS# 12469275Listed by: DPG REAL ESTATE AGENCY - New
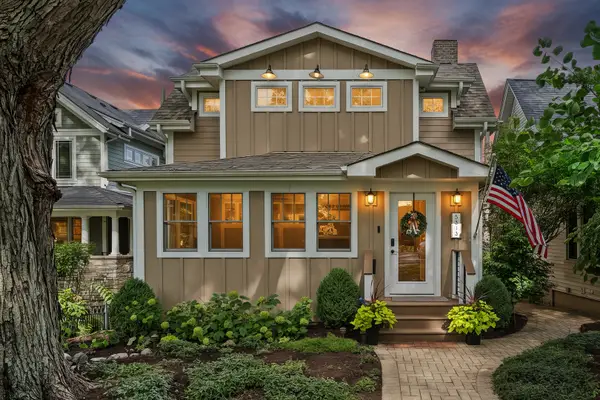 $850,000Active3 beds 3 baths2,525 sq. ft.
$850,000Active3 beds 3 baths2,525 sq. ft.5313 Washington Street, Downers Grove, IL 60515
MLS# 12455092Listed by: @PROPERTIES CHRISTIE'S INTERNATIONAL REAL ESTATE - New
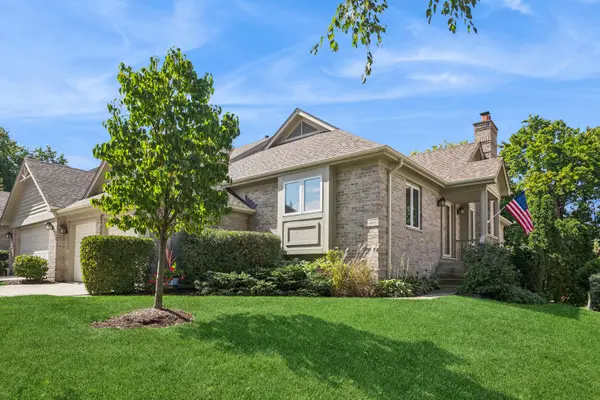 $599,900Active3 beds 3 baths3,238 sq. ft.
$599,900Active3 beds 3 baths3,238 sq. ft.5538 Durand Drive, Downers Grove, IL 60515
MLS# 12475583Listed by: BAIRD & WARNER - New
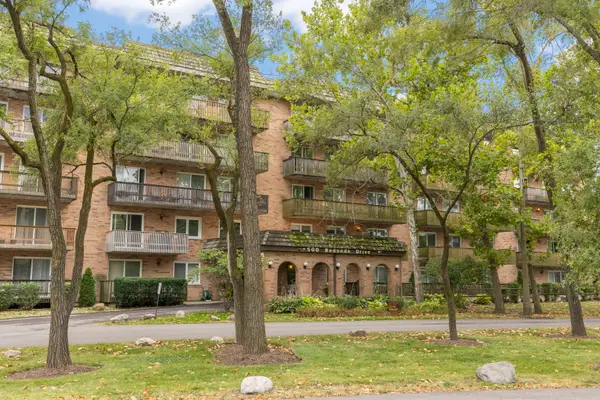 $235,000Active2 beds 2 baths1,018 sq. ft.
$235,000Active2 beds 2 baths1,018 sq. ft.500 Redondo Drive #409, Downers Grove, IL 60516
MLS# 12479718Listed by: HOMESMART REALTY GROUP - Open Sat, 1 to 3pmNew
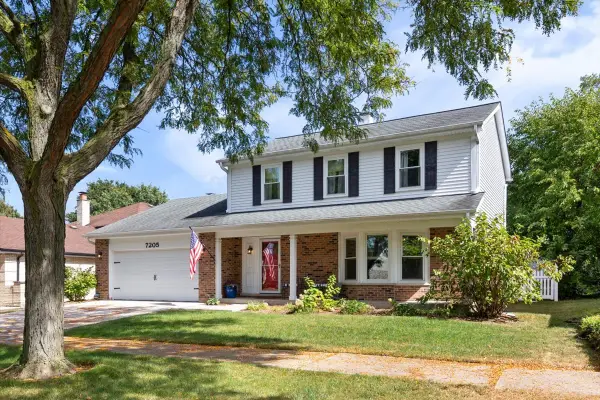 $650,000Active4 beds 3 baths2,110 sq. ft.
$650,000Active4 beds 3 baths2,110 sq. ft.7205 Kidwell Road, Downers Grove, IL 60516
MLS# 12479830Listed by: @PROPERTIES CHRISTIE'S INTERNATIONAL REAL ESTATE - Open Sun, 11am to 1pmNew
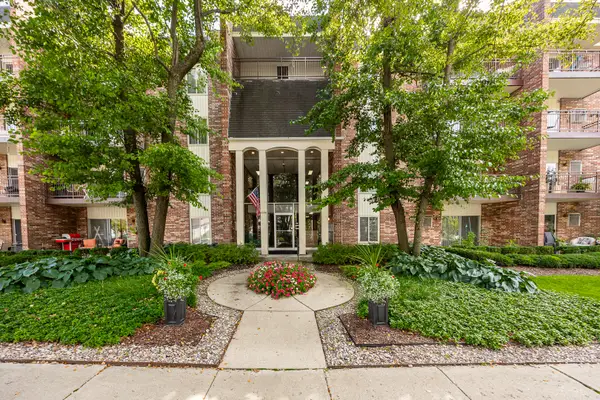 $245,000Active1 beds 2 baths832 sq. ft.
$245,000Active1 beds 2 baths832 sq. ft.4900 Forest Avenue #308, Downers Grove, IL 60515
MLS# 12478572Listed by: PLATINUM PARTNERS REALTORS
