1135 Carol Street, Downers Grove, IL 60516
Local realty services provided by:ERA Naper Realty
1135 Carol Street,Downers Grove, IL 60516
$464,900
- 3 Beds
- 2 Baths
- 1,659 sq. ft.
- Single family
- Pending
Listed by:david stob
Office:re/max enterprises
MLS#:12468731
Source:MLSNI
Price summary
- Price:$464,900
- Price per sq. ft.:$280.23
About this home
Welcome to this beautifully updated split-level home, where modern finishes and thoughtful upgrades meet charm. Just minutes from downtown Downers Grove, train stations, top-rated schools, and expressways, this home offers the perfect blend of convenience, comfort and style. Step into the inviting living room with recessed lighting and custom tile work that flows into natural hickory hardwood floors throughout the first level (2020). The kitchen was renovated in 2021 with granite countertops, a stylish backsplash, single basin sink, updated faucet, new garbage disposal and painted cabinetry. The sunlit dining room features wainscoting for added character. Upstairs, you'll find hardwood floors throughout and a fully remodeled bathroom (2024) with a modern vanity, tiled tub surround and Bluetooth exhaust fan. The lower level includes a spacious family room with pocket doors, updated laundry room and a bathroom with stand-up shower-both remodeled in 2022. A new washer and dryer were installed this year. The home also features a newer water heater and electrical panel (2020), plus a large crawl space for extra storage. A new ejector pump was installed in 2025. Enjoy the fully fenced backyard, perfect for entertaining, with a paver patio, fire pit (2021), and a new pergola (2025). The A/C condenser was also replaced this year. The heated and insulated garage adds year-round function, and the asphalt driveway was replaced in 2023 and freshly seal-coated in 2025. Meticulously maintained with quality upgrades throughout-come see the care and attention for yourself!
Contact an agent
Home facts
- Year built:1981
- Listing ID #:12468731
- Added:1 day(s) ago
- Updated:September 13, 2025 at 06:39 PM
Rooms and interior
- Bedrooms:3
- Total bathrooms:2
- Full bathrooms:2
- Living area:1,659 sq. ft.
Heating and cooling
- Cooling:Central Air
- Heating:Forced Air, Natural Gas
Structure and exterior
- Roof:Asphalt
- Year built:1981
- Building area:1,659 sq. ft.
- Lot area:0.19 Acres
Schools
- High school:South High School
- Middle school:O Neill Middle School
- Elementary school:Kingsley Elementary School
Utilities
- Water:Lake Michigan
- Sewer:Public Sewer
Finances and disclosures
- Price:$464,900
- Price per sq. ft.:$280.23
- Tax amount:$6,977 (2024)
New listings near 1135 Carol Street
- Open Sun, 12 to 2pmNew
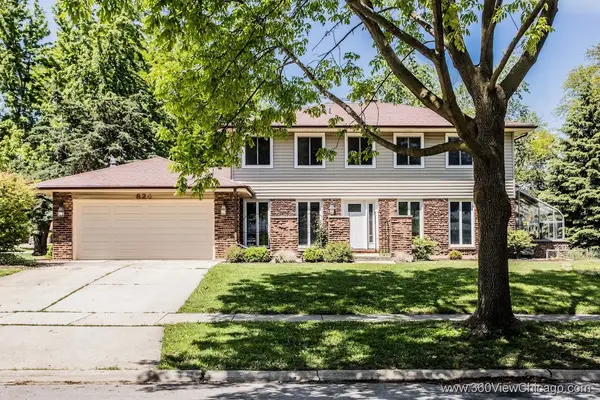 $675,000Active4 beds 4 baths2,314 sq. ft.
$675,000Active4 beds 4 baths2,314 sq. ft.824 62nd Street, Downers Grove, IL 60516
MLS# 12470226Listed by: REALTY EXECUTIVES LEGACY - Open Sun, 12 to 2pmNew
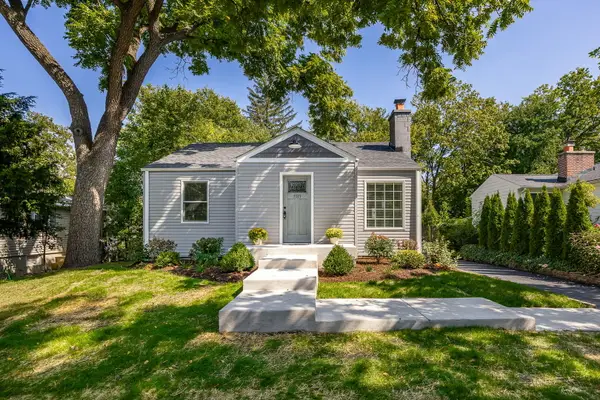 $325,000Active2 beds 1 baths865 sq. ft.
$325,000Active2 beds 1 baths865 sq. ft.5513 Pershing Avenue, Downers Grove, IL 60515
MLS# 12462043Listed by: PLATINUM PARTNERS REALTORS - New
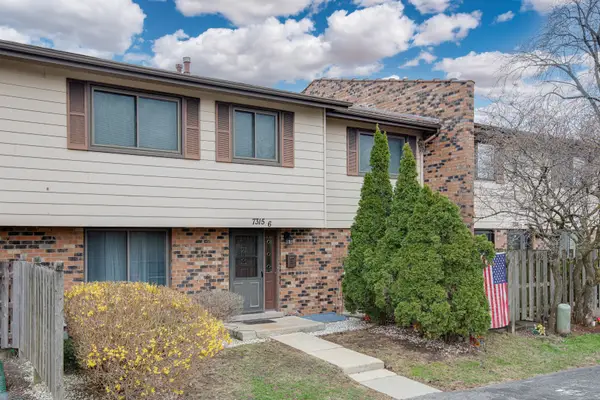 $250,000Active3 beds 2 baths1,177 sq. ft.
$250,000Active3 beds 2 baths1,177 sq. ft.7315 Winthrop Way #6, Downers Grove, IL 60516
MLS# 12470523Listed by: RE/MAX CORNERSTONE - New
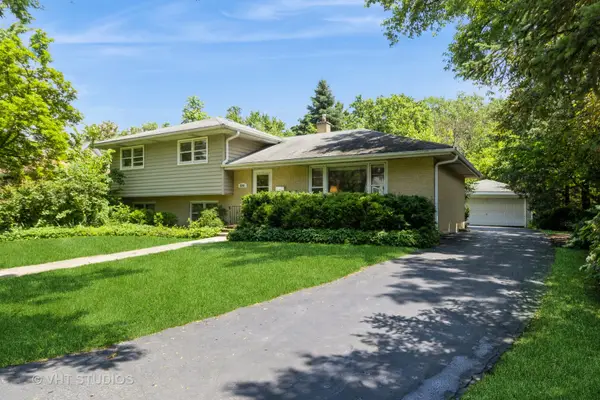 $474,000Active5 beds 2 baths2,598 sq. ft.
$474,000Active5 beds 2 baths2,598 sq. ft.5341 Grand Avenue, Downers Grove, IL 60515
MLS# 12470338Listed by: BAIRD & WARNER - New
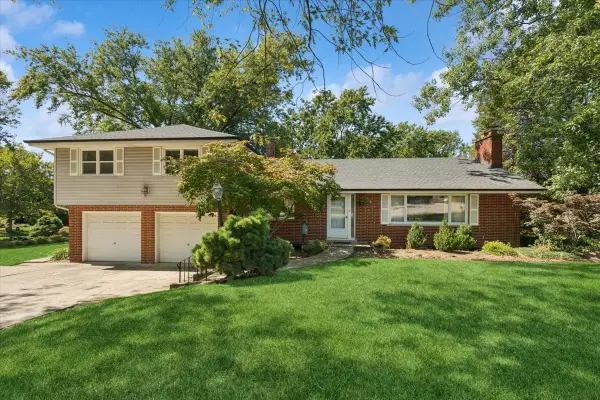 $639,000Active4 beds 2 baths3,546 sq. ft.
$639,000Active4 beds 2 baths3,546 sq. ft.3918 Belle Aire Lane, Downers Grove, IL 60515
MLS# 12465228Listed by: BAIRD & WARNER - Open Sat, 1 to 3pmNew
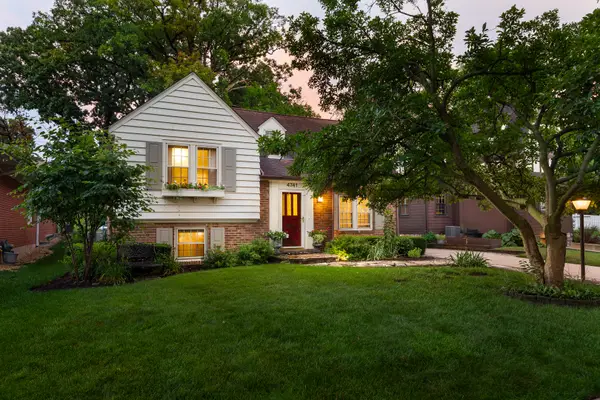 $749,000Active3 beds 3 baths2,095 sq. ft.
$749,000Active3 beds 3 baths2,095 sq. ft.4741 Montgomery Avenue, Downers Grove, IL 60515
MLS# 12469873Listed by: COLDWELL BANKER REALTY - New
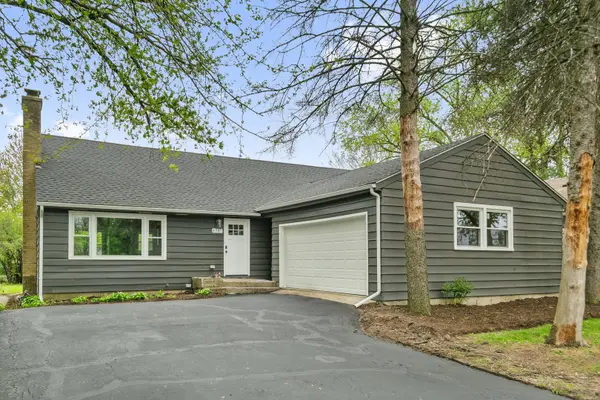 $487,700Active5 beds 3 baths1,944 sq. ft.
$487,700Active5 beds 3 baths1,944 sq. ft.4737 Belmont Road, Downers Grove, IL 60515
MLS# 12463707Listed by: CHASE REAL ESTATE LLC - New
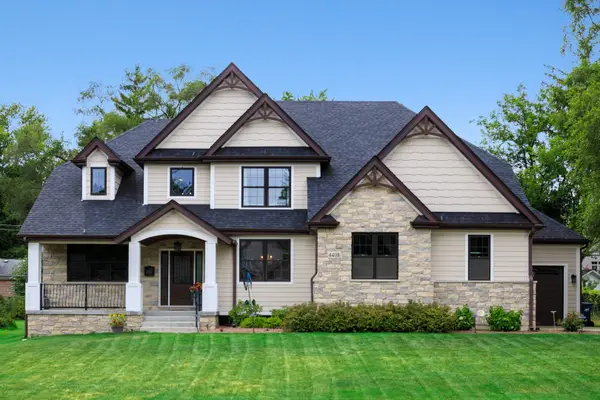 $1,349,000Active5 beds 4 baths3,468 sq. ft.
$1,349,000Active5 beds 4 baths3,468 sq. ft.4408 Stonewall Avenue, Downers Grove, IL 60515
MLS# 12469727Listed by: @PROPERTIES CHRISTIE'S INTERNATIONAL REAL ESTATE - New
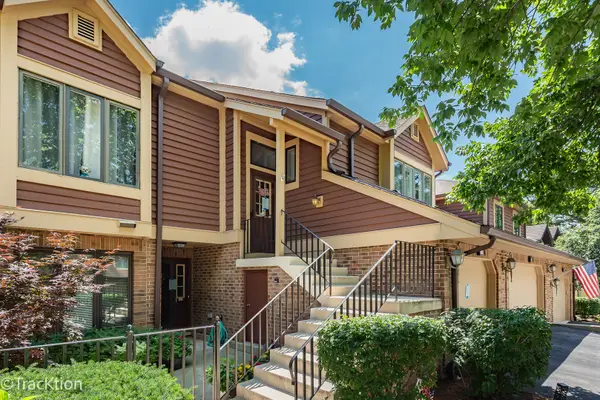 $450,000Active3 beds 2 baths2,535 sq. ft.
$450,000Active3 beds 2 baths2,535 sq. ft.1014 Braemoor Drive, Downers Grove, IL 60515
MLS# 12469769Listed by: PLATINUM PARTNERS REALTORS
