1748 Prentiss Drive, Downers Grove, IL 60516
Local realty services provided by:ERA Naper Realty
1748 Prentiss Drive,Downers Grove, IL 60516
$330,000
- 3 Beds
- 2 Baths
- 1,368 sq. ft.
- Townhouse
- Active
Listed by: craig foley
Office: john greene, realtor
MLS#:12518508
Source:MLSNI
Price summary
- Price:$330,000
- Price per sq. ft.:$241.23
- Monthly HOA dues:$60
About this home
Welcome to one of the best values in Downers Grove! This beautifully updated 3-bedroom townhome delivers exceptional space, modern updates, and a prime location-all at a price that's hard to beat. With almost 1,900 finished sq ft including a partially finished basement, the home offers plenty of room to live, work, and relax. Step outside to your private patio overlooking open green space-perfect for morning coffee, outdoor dining, or simply unwinding in a peaceful setting. A walking path directly behind the home gives you easy access to the outdoors for daily strolls or a quick run. Inside, the main level shines with brand-new luxury vinyl plank flooring (2025) and fresh paint throughout (2025). The kitchen features a new dishwasher (2025) along with a newer refrigerator and range. The basement includes new carpeting (2025) and provides great additional living or recreation space. Major improvements are already complete-HVAC (2019) and roof (2017)-giving you confidence and low-maintenance living. Plus, the super low $60/month HOA is a standout benefit in this area. All of this in a fantastic Downers Grove location near top-rated schools, shopping, restaurants, Metra, parks, and I-355. A rare combination of space, updates, and location-don't let this one pass you by!
Contact an agent
Home facts
- Year built:1977
- Listing ID #:12518508
- Added:1 day(s) ago
- Updated:November 15, 2025 at 07:33 PM
Rooms and interior
- Bedrooms:3
- Total bathrooms:2
- Full bathrooms:1
- Half bathrooms:1
- Living area:1,368 sq. ft.
Heating and cooling
- Cooling:Central Air
- Heating:Forced Air, Natural Gas
Structure and exterior
- Year built:1977
- Building area:1,368 sq. ft.
Schools
- High school:South High School
- Middle school:O Neill Middle School
- Elementary school:Indian Trail Elementary School
Utilities
- Water:Public
- Sewer:Public Sewer
Finances and disclosures
- Price:$330,000
- Price per sq. ft.:$241.23
- Tax amount:$4,998 (2024)
New listings near 1748 Prentiss Drive
- New
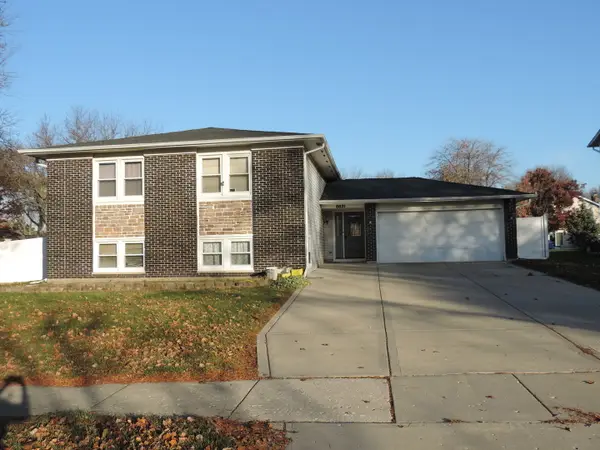 $420,000Active5 beds 3 baths1,456 sq. ft.
$420,000Active5 beds 3 baths1,456 sq. ft.Address Withheld By Seller, Downers Grove, IL 60516
MLS# 12513490Listed by: RE/MAX ACTION - Open Sun, 10am to 12pmNew
 $349,000Active2 beds 2 baths816 sq. ft.
$349,000Active2 beds 2 baths816 sq. ft.4411 Fairview Avenue, Downers Grove, IL 60515
MLS# 12504064Listed by: EXECUTIVE REALTY GROUP LLC - Open Sun, 12 to 2pmNew
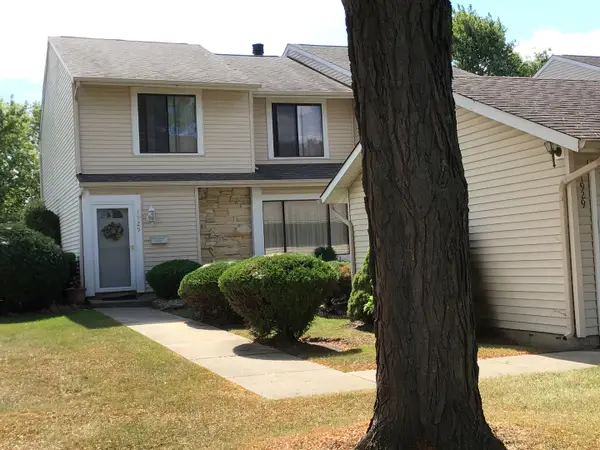 $315,000Active3 beds 3 baths1,687 sq. ft.
$315,000Active3 beds 3 baths1,687 sq. ft.1929 Loomes Avenue, Downers Grove, IL 60516
MLS# 12517613Listed by: CHARLES RUTENBERG REALTY OF IL - Open Sat, 11am to 1pmNew
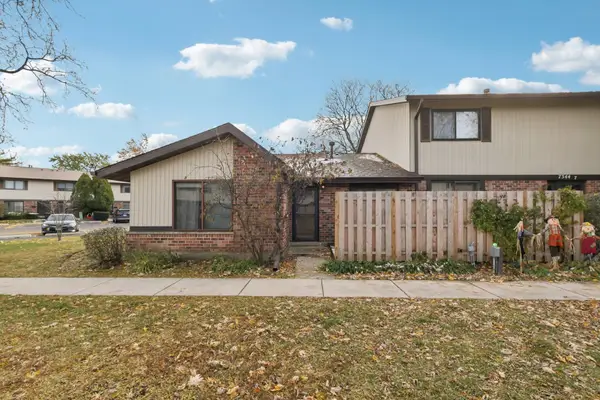 $169,000Active1 beds 1 baths660 sq. ft.
$169,000Active1 beds 1 baths660 sq. ft.7344 Country Creek Way #8, Downers Grove, IL 60516
MLS# 12511001Listed by: REDFIN CORPORATION - New
 $470,000Active3 beds 2 baths1,608 sq. ft.
$470,000Active3 beds 2 baths1,608 sq. ft.6205 Belmont Road, Downers Grove, IL 60516
MLS# 12517869Listed by: HOMESMART REALTY GROUP - Open Sat, 12 to 2pmNew
 $645,000Active5 beds 3 baths2,592 sq. ft.
$645,000Active5 beds 3 baths2,592 sq. ft.3600 Quince Court, Downers Grove, IL 60515
MLS# 12516889Listed by: FATHOM REALTY IL LLC - Open Sun, 12 to 2pmNew
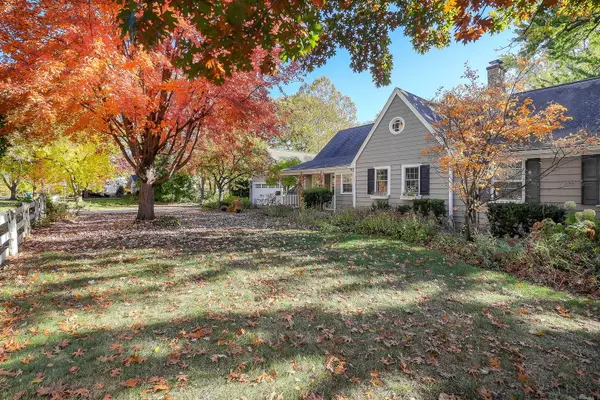 $1,100,000Active3 beds 3 baths3,913 sq. ft.
$1,100,000Active3 beds 3 baths3,913 sq. ft.Address Withheld By Seller, Downers Grove, IL 60515
MLS# 12508160Listed by: BERKSHIRE HATHAWAY HOMESERVICES CHICAGO - New
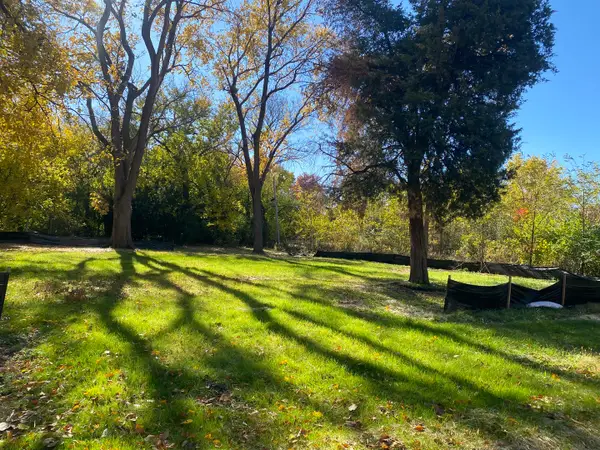 $1,680,000Active4 beds 4 baths4,000 sq. ft.
$1,680,000Active4 beds 4 baths4,000 sq. ft.425 40th Street, Downers Grove, IL 60515
MLS# 12517027Listed by: BRADLEY PARTNERS - New
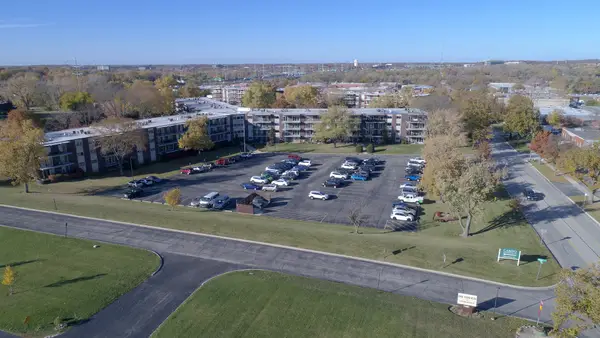 $169,000Active1 beds 1 baths655 sq. ft.
$169,000Active1 beds 1 baths655 sq. ft.5540 Walnut Avenue #6B, Downers Grove, IL 60515
MLS# 12514240Listed by: COLDWELL BANKER REALTY
