205 White Fawn Trail, Downers Grove, IL 60516
Local realty services provided by:ERA Naper Realty
205 White Fawn Trail,Downers Grove, IL 60516
$685,000
- 5 Beds
- 3 Baths
- 3,440 sq. ft.
- Single family
- Active
Listed by:ryan cherney
Office:circle one realty
MLS#:12483509
Source:MLSNI
Price summary
- Price:$685,000
- Price per sq. ft.:$199.13
About this home
Discover refined comfort in this stunning two-story home offering 5 bedrooms,. 2,5 bathrooms, and over 3,400 sgft of elegant living space. Step inside to a bright, open-concept main level featuring designer finishes, including hardwood laminate floors and a gourmet kitchen with custom white shaker cabinetry, sleek quartz countertops, and brand-new stainless steal appliances. The upper level showcases four spacious bedrooms with walk in closets including a serene primary suite, and two modern full bathrooms.Gleaming hardwood floors add timeless sophistication throughout. personal retreat. Finished basement provides an additional bedroom and flexible living space for work or leisure. Outdoors, an oversized deck invites you to relax or entertain in style, surrounded by ample space for gathering This move-in ready house combines modern design, thoughtful details, and luxurious comfort -a rare opportunity you won't want to miss.
Contact an agent
Home facts
- Year built:1973
- Listing ID #:12483509
- Added:1 day(s) ago
- Updated:September 29, 2025 at 08:37 PM
Rooms and interior
- Bedrooms:5
- Total bathrooms:3
- Full bathrooms:2
- Half bathrooms:1
- Living area:3,440 sq. ft.
Heating and cooling
- Cooling:Central Air
- Heating:Forced Air, Natural Gas
Structure and exterior
- Roof:Asphalt
- Year built:1973
- Building area:3,440 sq. ft.
- Lot area:0.27 Acres
Schools
- High school:South High School
- Middle school:O Neill Middle School
- Elementary school:Fairmount Elementary School
Utilities
- Water:Lake Michigan
- Sewer:Public Sewer
Finances and disclosures
- Price:$685,000
- Price per sq. ft.:$199.13
- Tax amount:$8,790 (2024)
New listings near 205 White Fawn Trail
- New
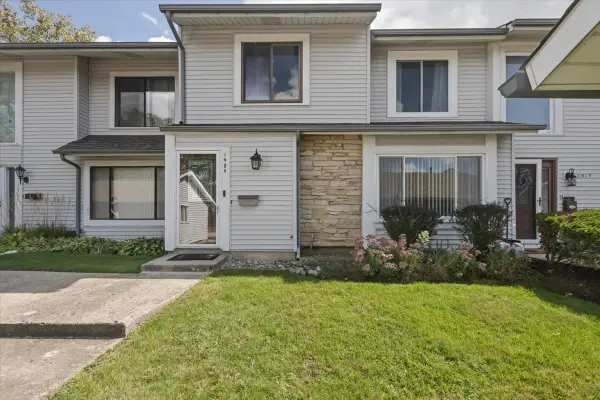 $345,000Active4 beds 3 baths1,700 sq. ft.
$345,000Active4 beds 3 baths1,700 sq. ft.1909 Bates Place, Downers Grove, IL 60516
MLS# 12483110Listed by: EXIT STRATEGY REALTY - New
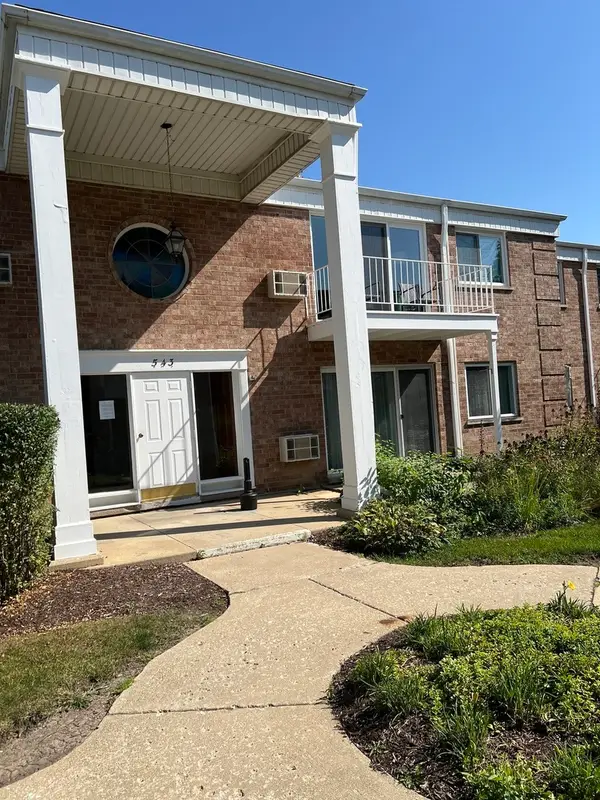 $179,000Active1 beds 1 baths700 sq. ft.
$179,000Active1 beds 1 baths700 sq. ft.543 Burlington Avenue #112E, Downers Grove, IL 60515
MLS# 12482684Listed by: CORE REALTY & INVESTMENTS INC. 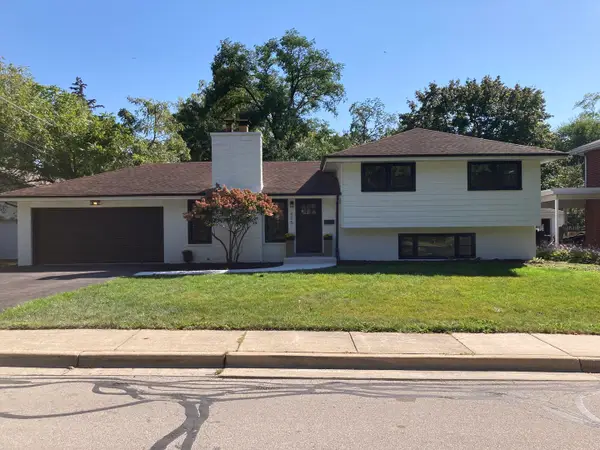 $619,900Pending4 beds 2 baths1,773 sq. ft.
$619,900Pending4 beds 2 baths1,773 sq. ft.425 Hill Street, Downers Grove, IL 60515
MLS# 12481573Listed by: ILLINOIS REAL ESTATE PARTNERS INC- New
 $1,699,000Active6 beds 6 baths4,500 sq. ft.
$1,699,000Active6 beds 6 baths4,500 sq. ft.727 Grant Street, Downers Grove, IL 60515
MLS# 12480420Listed by: RE/MAX ACTION - New
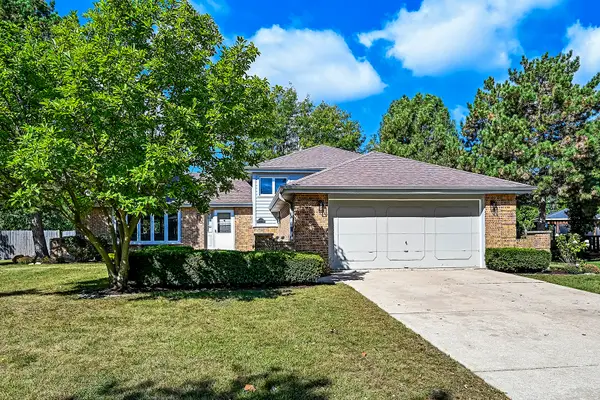 $650,000Active4 beds 3 baths2,886 sq. ft.
$650,000Active4 beds 3 baths2,886 sq. ft.6803 Penner Place, Downers Grove, IL 60516
MLS# 12481176Listed by: COMPASS - New
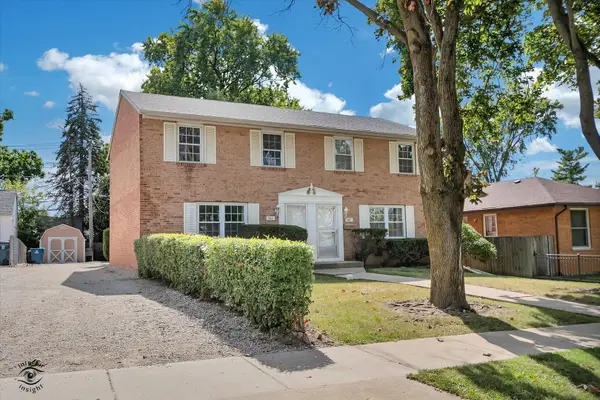 $574,900Active6 beds 4 baths
$574,900Active6 beds 4 baths541-543 Chicago Avenue, Downers Grove, IL 60515
MLS# 12480059Listed by: UNITED REAL ESTATE - CHICAGO - New
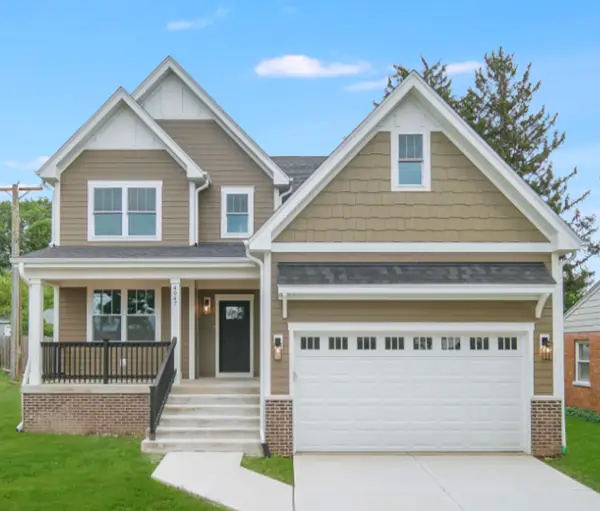 $1,150,000Active4 beds 4 baths3,000 sq. ft.
$1,150,000Active4 beds 4 baths3,000 sq. ft.4947 Wilcox Avenue, Downers Grove, IL 60515
MLS# 12481662Listed by: KELLER WILLIAMS PREFERRED RLTY - New
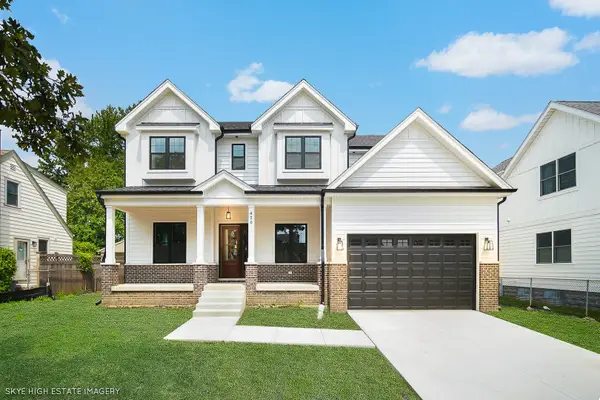 $1,450,000Active5 beds 4 baths3,100 sq. ft.
$1,450,000Active5 beds 4 baths3,100 sq. ft.420 Wilson Street, Downers Grove, IL 60515
MLS# 12481672Listed by: KELLER WILLIAMS PREFERRED RLTY - New
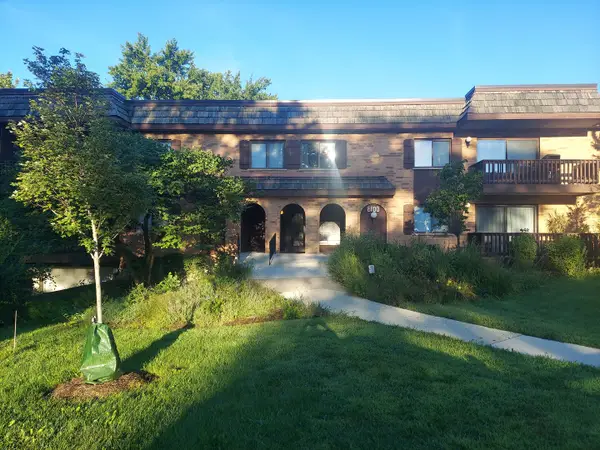 $230,000Active2 beds 2 baths1,041 sq. ft.
$230,000Active2 beds 2 baths1,041 sq. ft.8100 Woodglen Lane #204, Downers Grove, IL 60516
MLS# 12481526Listed by: OPTION PREMIER LLC
