248 41st Street, Downers Grove, IL 60515
Local realty services provided by:Results Realty ERA Powered
248 41st Street,Downers Grove, IL 60515
$495,000
- 3 Beds
- 2 Baths
- 1,647 sq. ft.
- Single family
- Active
Listed by:lucy matune
Office:baird & warner
MLS#:12476337
Source:MLSNI
Price summary
- Price:$495,000
- Price per sq. ft.:$300.55
About this home
Welcome to 248 41st Street in highly desirable Shady Lane Estates! This updated 3 bed, 1.1 bath split level features hardwood floors on main and second level, updated kitchen with white cabinets, quartz counters and beautiful stone tile backsplash. Upstairs you will find 3 generously sized bedrooms and a beautiful full bathroom. The lower level has a rec room with wood laminate floors, 1/2 bath, laundry room and extra large crawl space for plenty of storage space. Step out the sliding glass door to the stone patio and private back yard, a nature lover's delight! Whitlock park is around the corner with soccer fields, playground and walking path. Walking distance to stores and restaurants as well. Nothing to do but move in and enjoy!
Contact an agent
Home facts
- Year built:1961
- Listing ID #:12476337
- Added:46 day(s) ago
- Updated:October 28, 2025 at 04:46 AM
Rooms and interior
- Bedrooms:3
- Total bathrooms:2
- Full bathrooms:1
- Half bathrooms:1
- Living area:1,647 sq. ft.
Heating and cooling
- Cooling:Central Air
- Heating:Forced Air, Natural Gas
Structure and exterior
- Year built:1961
- Building area:1,647 sq. ft.
Schools
- High school:North High School
- Middle school:Herrick Middle School
- Elementary school:Highland Elementary School
Utilities
- Water:Lake Michigan
- Sewer:Public Sewer
Finances and disclosures
- Price:$495,000
- Price per sq. ft.:$300.55
- Tax amount:$7,150 (2024)
New listings near 248 41st Street
- New
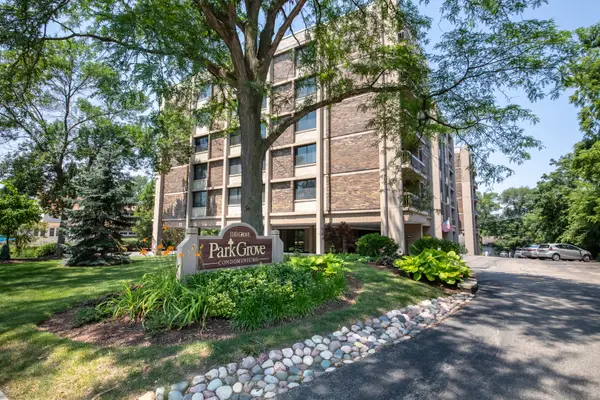 $315,000Active2 beds 2 baths1,100 sq. ft.
$315,000Active2 beds 2 baths1,100 sq. ft.1110 Grove Street #4H, Downers Grove, IL 60515
MLS# 12505321Listed by: @PROPERTIES CHRISTIES INTERNATIONAL REAL ESTATE - New
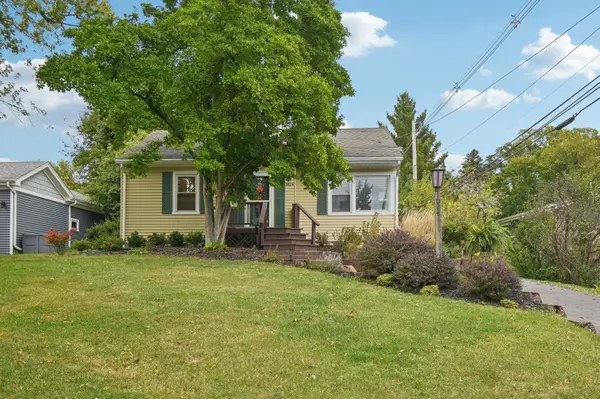 $474,900Active3 beds 2 baths1,100 sq. ft.
$474,900Active3 beds 2 baths1,100 sq. ft.1024 Blanchard Street, Downers Grove, IL 60516
MLS# 12503342Listed by: VOLTA INVESTMENTS LLC - New
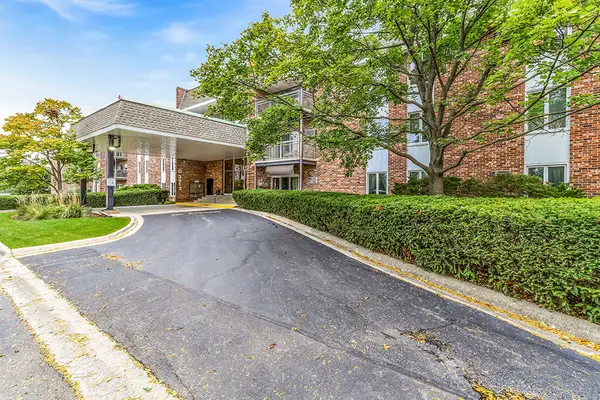 $234,900Active2 beds 2 baths1,150 sq. ft.
$234,900Active2 beds 2 baths1,150 sq. ft.3913 Saratoga Avenue #G-306, Downers Grove, IL 60515
MLS# 12501336Listed by: REALTY EXECUTIVES ELITE - New
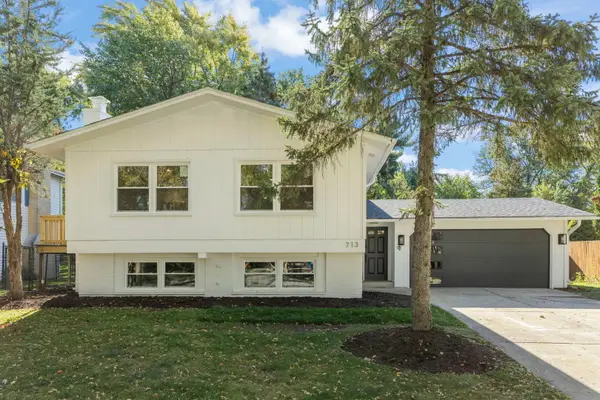 $599,000Active4 beds 3 baths2,727 sq. ft.
$599,000Active4 beds 3 baths2,727 sq. ft.713 Ridgeview Street, Downers Grove, IL 60516
MLS# 12503897Listed by: KELLER WILLIAMS PREMIERE PROPERTIES - New
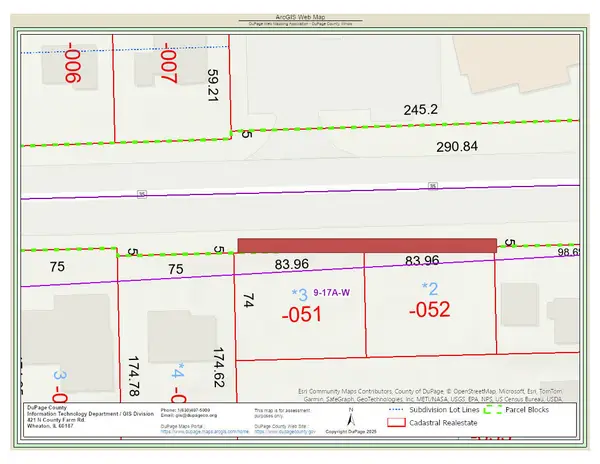 $139,900Active0.26 Acres
$139,900Active0.26 Acres0 55th Street, Downers Grove, IL 60515
MLS# 12504087Listed by: LISTING LEADERS NORTHWEST - New
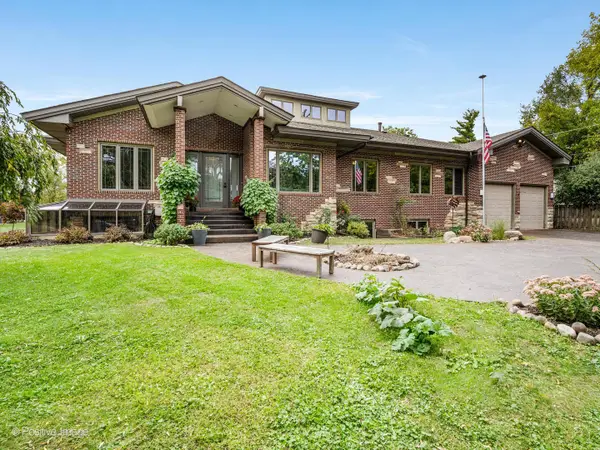 $1,150,000Active4 beds 4 baths3,250 sq. ft.
$1,150,000Active4 beds 4 baths3,250 sq. ft.4218 Florence Avenue, Downers Grove, IL 60515
MLS# 12504125Listed by: RE/MAX SUBURBAN - New
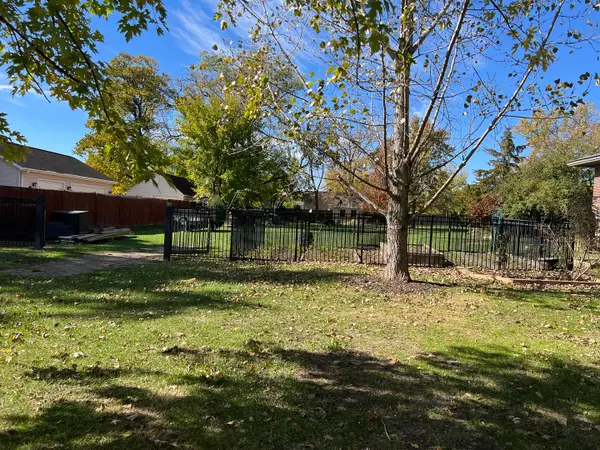 $199,900Active0.37 Acres
$199,900Active0.37 Acres4226 Florence Avenue, Downers Grove, IL 60515
MLS# 12504130Listed by: RE/MAX SUBURBAN - New
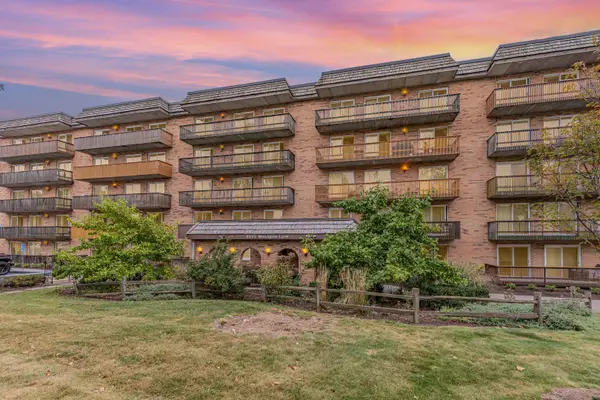 $248,400Active2 beds 2 baths1,024 sq. ft.
$248,400Active2 beds 2 baths1,024 sq. ft.8025 Woodglen Lane #108, Downers Grove, IL 60516
MLS# 12503087Listed by: BERKSHIRE HATHAWAY HOMESERVICES CHICAGO - New
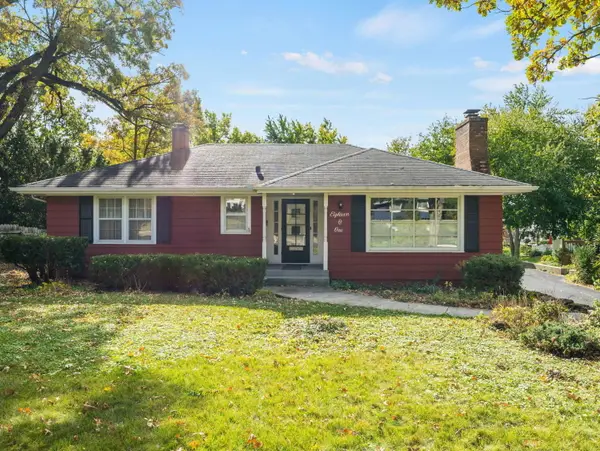 $550,000Active3 beds 3 baths1,205 sq. ft.
$550,000Active3 beds 3 baths1,205 sq. ft.1801 Prairie Avenue, Downers Grove, IL 60515
MLS# 12502350Listed by: COLDWELL BANKER REALTY - New
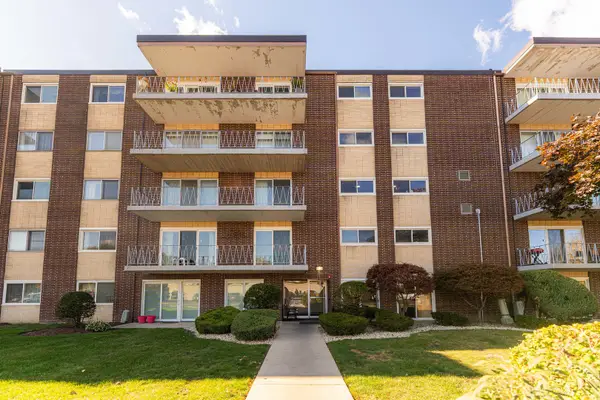 $203,900Active2 beds 2 baths1,000 sq. ft.
$203,900Active2 beds 2 baths1,000 sq. ft.2900 Maple Avenue #13D, Downers Grove, IL 60515
MLS# 12502517Listed by: BAIRD & WARNER FOX VALLEY - GENEVA
