4111 Douglas Road, Downers Grove, IL 60515
Local realty services provided by:ERA Naper Realty
4111 Douglas Road,Downers Grove, IL 60515
$1,599,000
- 5 Beds
- 6 Baths
- 7,732 sq. ft.
- Single family
- Active
Listed by:karen fedyk
Office:baird & warner
MLS#:12469186
Source:MLSNI
Price summary
- Price:$1,599,000
- Price per sq. ft.:$206.8
About this home
Discover an unparalleled offering - the largest home currently on the market in Downers Grove. Situated on a gorgeous half-acre lot in a prime North Downers Grove location, this estate provides over 7,700 square feet of luxury living space and features a rare, coveted 4-car garage. The main level is impeccably designed for entertaining, with a flowing floor plan that opens seamlessly to the expansive outdoor space. A true sanctuary, the first-floor master suite provides a peaceful retreat with private access to the impressive covered patio. The 2nd floor hosts 4 generous en-suite bedrooms, each with oversized closets, and is complemented by additional storage closets throughout the home to keep everything effortlessly organized. Descend to the one-of-a-kind, 3,000-square-foot finished basement, an entertainer's dream complete with a full-service bar and bath. This versatile level offers boundless space for gatherings or can serve as the ultimate private retreat for guests or related living. Outside, your dream oasis awaits with a huge, partially-covered stone patio and a fully-fenced, private yard. Enjoy exceptional convenience with easy access to award-winning schools, the train, vibrant downtown Downers Grove, and major expressways, with abundant shopping just a few blocks away.
Contact an agent
Home facts
- Year built:2007
- Listing ID #:12469186
- Added:70 day(s) ago
- Updated:September 25, 2025 at 01:28 PM
Rooms and interior
- Bedrooms:5
- Total bathrooms:6
- Full bathrooms:5
- Half bathrooms:1
- Living area:7,732 sq. ft.
Heating and cooling
- Cooling:Central Air
- Heating:Forced Air, Natural Gas
Structure and exterior
- Roof:Asphalt
- Year built:2007
- Building area:7,732 sq. ft.
- Lot area:0.4 Acres
Schools
- High school:North High School
- Middle school:Herrick Middle School
- Elementary school:Highland Elementary School
Utilities
- Water:Lake Michigan
- Sewer:Public Sewer
Finances and disclosures
- Price:$1,599,000
- Price per sq. ft.:$206.8
- Tax amount:$27,298 (2024)
New listings near 4111 Douglas Road
- New
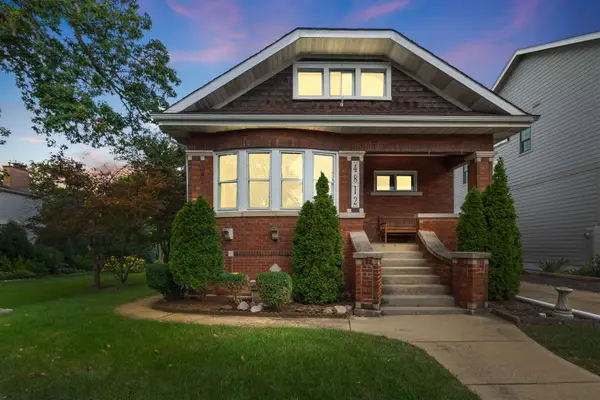 $685,000Active4 beds 4 baths3,054 sq. ft.
$685,000Active4 beds 4 baths3,054 sq. ft.4812 Oakwood Avenue, Downers Grove, IL 60515
MLS# 12466953Listed by: COLDWELL BANKER REALTY - Open Sat, 12 to 2pmNew
 $950,000Active5 beds 4 baths4,552 sq. ft.
$950,000Active5 beds 4 baths4,552 sq. ft.4512 Wilson Avenue, Downers Grove, IL 60515
MLS# 12460138Listed by: KELLER WILLIAMS EXPERIENCE - New
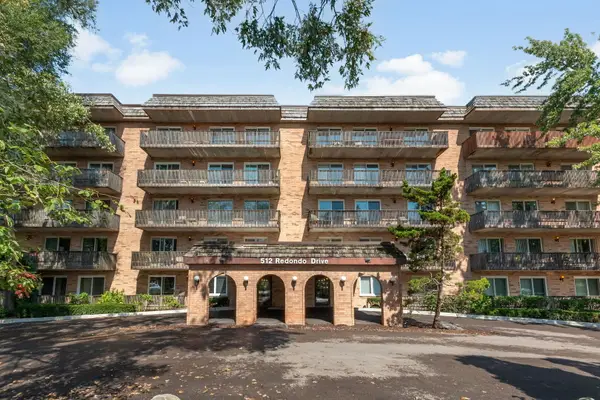 $219,000Active2 beds 1 baths1,013 sq. ft.
$219,000Active2 beds 1 baths1,013 sq. ft.512 Redondo Drive #512, Downers Grove, IL 60516
MLS# 12477521Listed by: COLDWELL BANKER REALTY - New
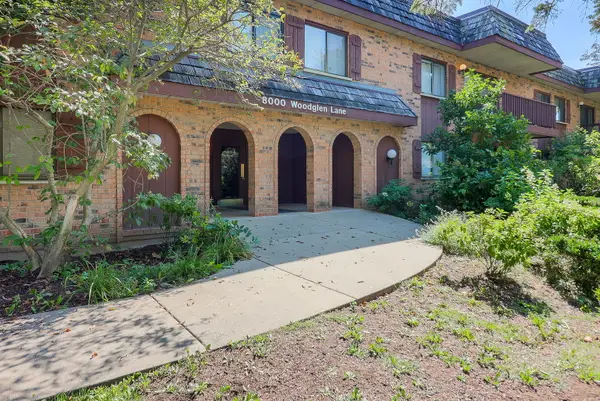 $214,800Active1 beds 1 baths815 sq. ft.
$214,800Active1 beds 1 baths815 sq. ft.8000 Woodglen Lane #101, Downers Grove, IL 60516
MLS# 12478679Listed by: KELLER WILLIAMS EXPERIENCE - New
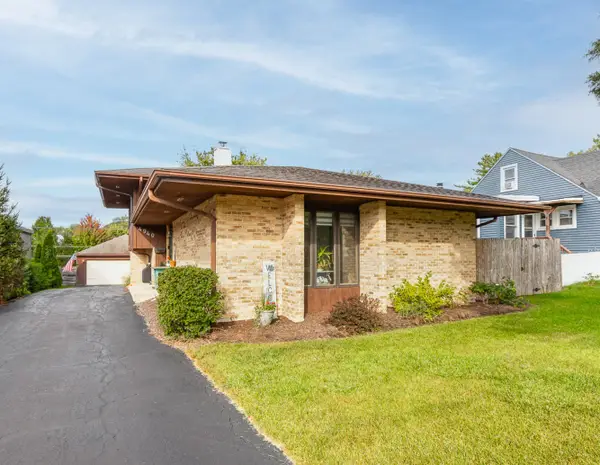 $615,000Active4 beds 3 baths1,340 sq. ft.
$615,000Active4 beds 3 baths1,340 sq. ft.4940 Cornell Avenue, Downers Grove, IL 60515
MLS# 12469275Listed by: DPG REAL ESTATE AGENCY - New
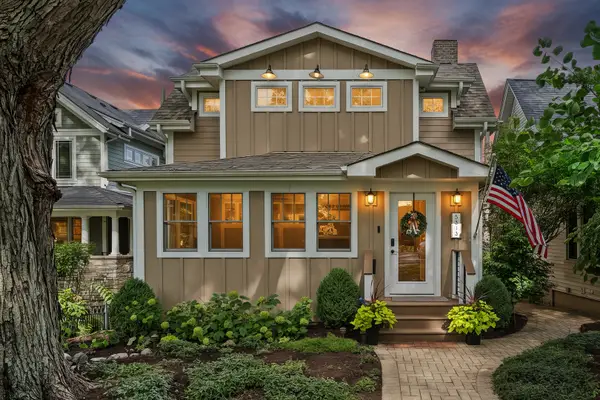 $850,000Active3 beds 3 baths2,525 sq. ft.
$850,000Active3 beds 3 baths2,525 sq. ft.5313 Washington Street, Downers Grove, IL 60515
MLS# 12455092Listed by: @PROPERTIES CHRISTIE'S INTERNATIONAL REAL ESTATE - New
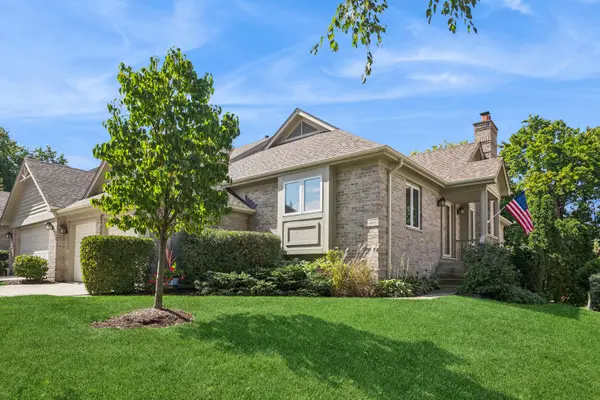 $599,900Active3 beds 3 baths3,238 sq. ft.
$599,900Active3 beds 3 baths3,238 sq. ft.5538 Durand Drive, Downers Grove, IL 60515
MLS# 12475583Listed by: BAIRD & WARNER - New
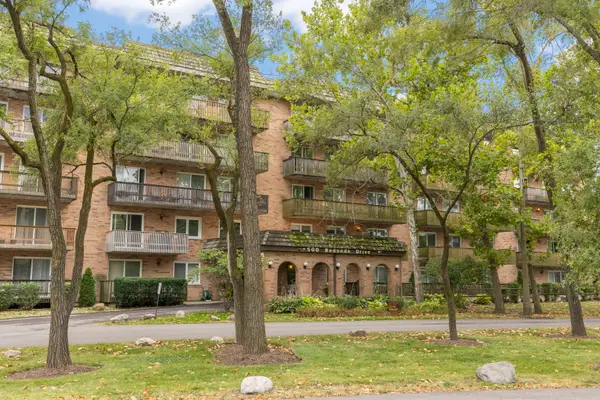 $235,000Active2 beds 2 baths1,018 sq. ft.
$235,000Active2 beds 2 baths1,018 sq. ft.500 Redondo Drive #409, Downers Grove, IL 60516
MLS# 12479718Listed by: HOMESMART REALTY GROUP - Open Sat, 1 to 3pmNew
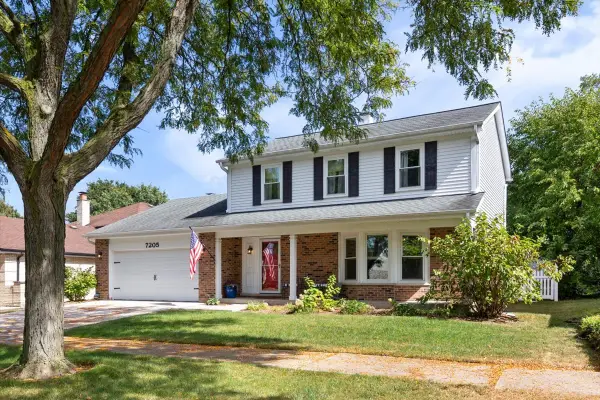 $650,000Active4 beds 3 baths2,110 sq. ft.
$650,000Active4 beds 3 baths2,110 sq. ft.7205 Kidwell Road, Downers Grove, IL 60516
MLS# 12479830Listed by: @PROPERTIES CHRISTIE'S INTERNATIONAL REAL ESTATE - Open Sun, 11am to 1pmNew
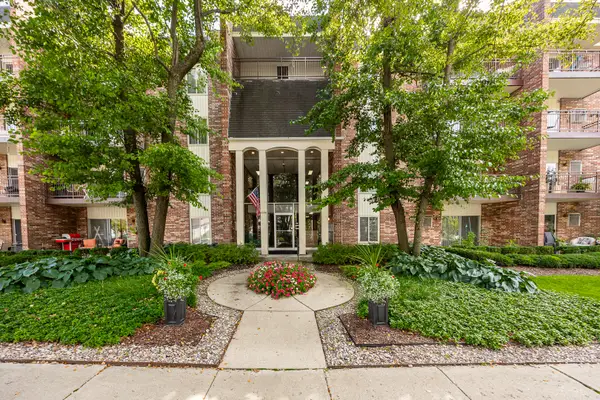 $245,000Active1 beds 2 baths832 sq. ft.
$245,000Active1 beds 2 baths832 sq. ft.4900 Forest Avenue #308, Downers Grove, IL 60515
MLS# 12478572Listed by: PLATINUM PARTNERS REALTORS
