4117 Sterling Road, Downers Grove, IL 60515
Local realty services provided by:ERA Naper Realty
Listed by:stephanie kramer
Office:@properties christie's international real estate
MLS#:12466182
Source:MLSNI
Price summary
- Price:$1,300,000
- Price per sq. ft.:$315
About this home
A Rare Offering on Sterling Prepare to be captivated. Set on a sweeping 100x215 lot, this extraordinary residence redefines luxury living with space, style, and sophistication at every turn. The coveted 3-car garage-made possible by the extra-wide lot-is just the beginning. Step outside and discover a private entertainer's paradise: expansive hardscape patios surrounded by lush greenery and unmatched tranquility. Inside, sunlight pours through wide-open living spaces, showcasing elevated finishes that strike the perfect balance of elegance and comfort. The newly finished lower level, masterfully designed by Oakley Home Builders, will stop you in your tracks-an awe-inspiring space for unforgettable gatherings, movie marathons, or quiet escapes. Upstairs, the primary suite awaits like a five-star retreat, with spa-level amenities and an atmosphere designed for indulgence. This is more than a home-it's a statement. Welcome to Sterling Road, where luxury lives boldly.
Contact an agent
Home facts
- Year built:2015
- Listing ID #:12466182
- Added:48 day(s) ago
- Updated:September 25, 2025 at 01:28 PM
Rooms and interior
- Bedrooms:5
- Total bathrooms:5
- Full bathrooms:4
- Half bathrooms:1
- Living area:4,127 sq. ft.
Heating and cooling
- Cooling:Central Air
- Heating:Natural Gas
Structure and exterior
- Year built:2015
- Building area:4,127 sq. ft.
Schools
- High school:North High School
- Middle school:Herrick Middle School
- Elementary school:Highland Elementary School
Utilities
- Water:Lake Michigan
- Sewer:Public Sewer
Finances and disclosures
- Price:$1,300,000
- Price per sq. ft.:$315
- Tax amount:$19,667 (2024)
New listings near 4117 Sterling Road
- New
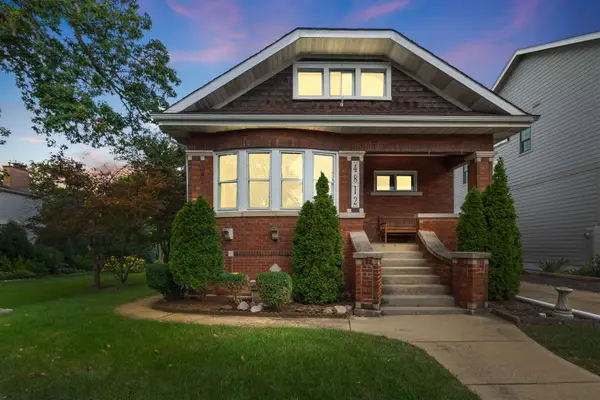 $685,000Active4 beds 4 baths3,054 sq. ft.
$685,000Active4 beds 4 baths3,054 sq. ft.4812 Oakwood Avenue, Downers Grove, IL 60515
MLS# 12466953Listed by: COLDWELL BANKER REALTY - Open Sat, 12 to 2pmNew
 $950,000Active5 beds 4 baths4,552 sq. ft.
$950,000Active5 beds 4 baths4,552 sq. ft.4512 Wilson Avenue, Downers Grove, IL 60515
MLS# 12460138Listed by: KELLER WILLIAMS EXPERIENCE - New
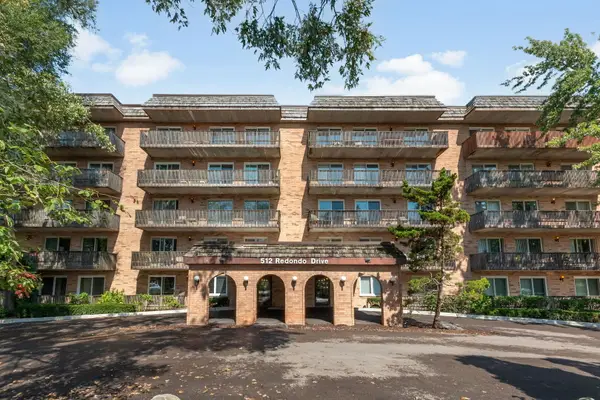 $219,000Active2 beds 1 baths1,013 sq. ft.
$219,000Active2 beds 1 baths1,013 sq. ft.512 Redondo Drive #512, Downers Grove, IL 60516
MLS# 12477521Listed by: COLDWELL BANKER REALTY - New
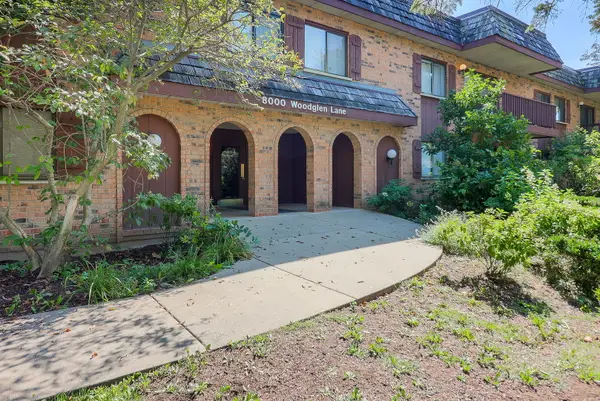 $214,800Active1 beds 1 baths815 sq. ft.
$214,800Active1 beds 1 baths815 sq. ft.8000 Woodglen Lane #101, Downers Grove, IL 60516
MLS# 12478679Listed by: KELLER WILLIAMS EXPERIENCE - New
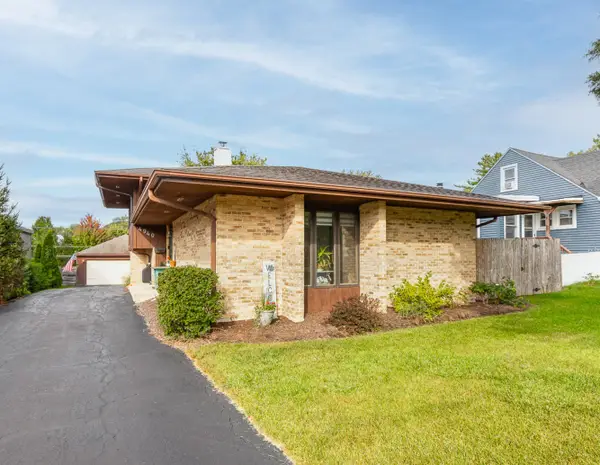 $615,000Active4 beds 3 baths1,340 sq. ft.
$615,000Active4 beds 3 baths1,340 sq. ft.4940 Cornell Avenue, Downers Grove, IL 60515
MLS# 12469275Listed by: DPG REAL ESTATE AGENCY - New
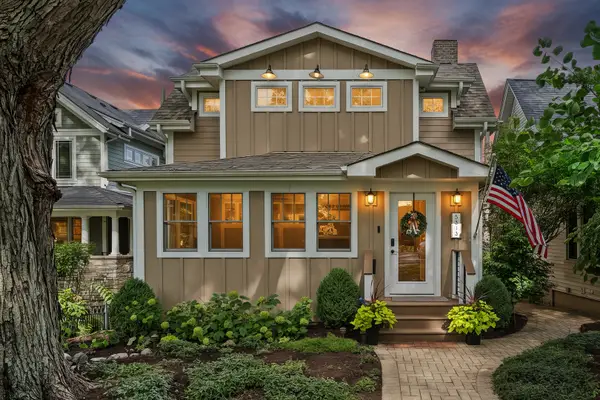 $850,000Active3 beds 3 baths2,525 sq. ft.
$850,000Active3 beds 3 baths2,525 sq. ft.5313 Washington Street, Downers Grove, IL 60515
MLS# 12455092Listed by: @PROPERTIES CHRISTIE'S INTERNATIONAL REAL ESTATE - New
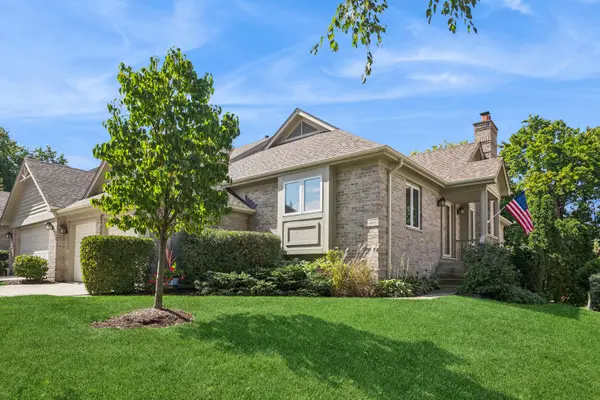 $599,900Active3 beds 3 baths3,238 sq. ft.
$599,900Active3 beds 3 baths3,238 sq. ft.5538 Durand Drive, Downers Grove, IL 60515
MLS# 12475583Listed by: BAIRD & WARNER - New
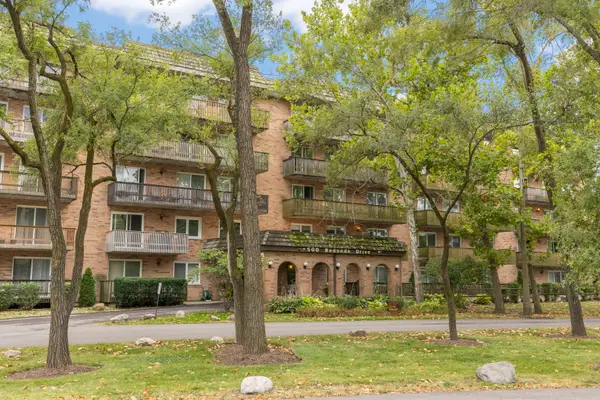 $235,000Active2 beds 2 baths1,018 sq. ft.
$235,000Active2 beds 2 baths1,018 sq. ft.500 Redondo Drive #409, Downers Grove, IL 60516
MLS# 12479718Listed by: HOMESMART REALTY GROUP - Open Sat, 1 to 3pmNew
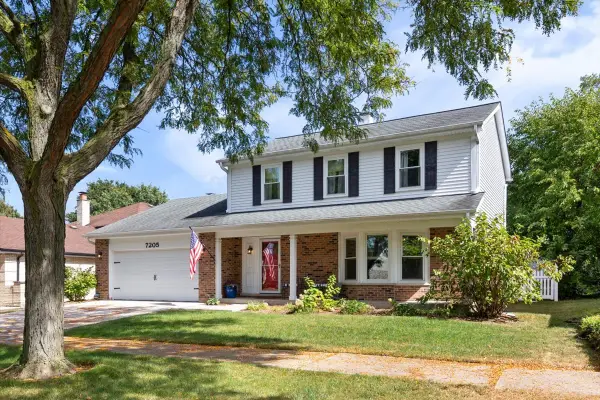 $650,000Active4 beds 3 baths2,110 sq. ft.
$650,000Active4 beds 3 baths2,110 sq. ft.7205 Kidwell Road, Downers Grove, IL 60516
MLS# 12479830Listed by: @PROPERTIES CHRISTIE'S INTERNATIONAL REAL ESTATE - Open Sun, 11am to 1pmNew
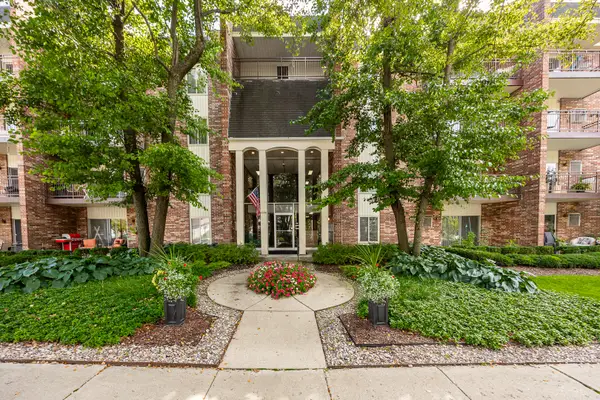 $245,000Active1 beds 2 baths832 sq. ft.
$245,000Active1 beds 2 baths832 sq. ft.4900 Forest Avenue #308, Downers Grove, IL 60515
MLS# 12478572Listed by: PLATINUM PARTNERS REALTORS
