4133 Lindley Street, Downers Grove, IL 60515
Local realty services provided by:ERA Naper Realty
4133 Lindley Street,Downers Grove, IL 60515
$1,250,000
- 5 Beds
- 5 Baths
- 3,300 sq. ft.
- Single family
- Active
Listed by: ryan cherney
Office: circle one realty
MLS#:12395278
Source:MLSNI
Price summary
- Price:$1,250,000
- Price per sq. ft.:$378.79
About this home
Single-family home offered by Para Custom Homes in a highly desirable Downers Grove neighborhood. This build-to-suit opportunity lets you personalize every detail-from floor plan to finishes-to match your lifestyle. Envision a modern open-concept layout or classic architecture, with a main-level flex room that can serve as Bedroom 5, an entertainer's kitchen flowing into spacious living and dining areas, and a full basement for storage or future expansion. A 3-car garage, premium materials, and available energy-smart upgrades round out the offering. Enjoy a prime location near parks, schools, shopping, dining, and major commuter routes, and collaborate directly with our team on a timeline that works for you. Renderings may show similar homes; final price, square footage, and specifications will be determined by buyer selections and approved plans. Flexible timeline: Collaborate with our builders on a schedule that fits your needs, from planning to completion.
Contact an agent
Home facts
- Listing ID #:12395278
- Added:248 day(s) ago
- Updated:February 21, 2026 at 11:58 AM
Rooms and interior
- Bedrooms:5
- Total bathrooms:5
- Full bathrooms:5
- Living area:3,300 sq. ft.
Heating and cooling
- Heating:Natural Gas
Structure and exterior
- Roof:Asphalt
- Building area:3,300 sq. ft.
Schools
- High school:North High School
- Middle school:Herrick Middle School
- Elementary school:Highland Elementary School
Utilities
- Water:Public
- Sewer:Public Sewer
Finances and disclosures
- Price:$1,250,000
- Price per sq. ft.:$378.79
- Tax amount:$4,440 (2024)
New listings near 4133 Lindley Street
- Open Sat, 11am to 1pmNew
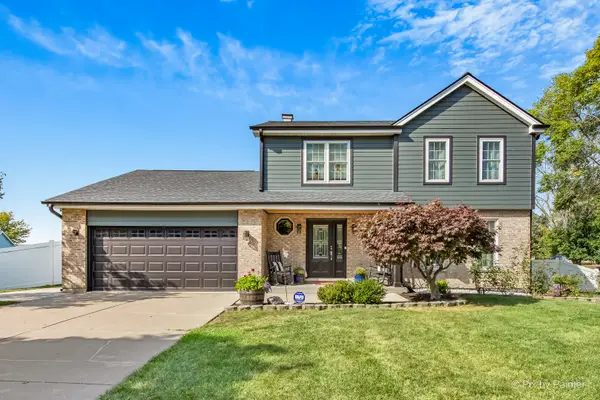 $600,000Active3 beds 4 baths2,000 sq. ft.
$600,000Active3 beds 4 baths2,000 sq. ft.20W425 Peters Court, Downers Grove, IL 60516
MLS# 12567413Listed by: KELLER WILLIAMS PREMIERE PROPERTIES - New
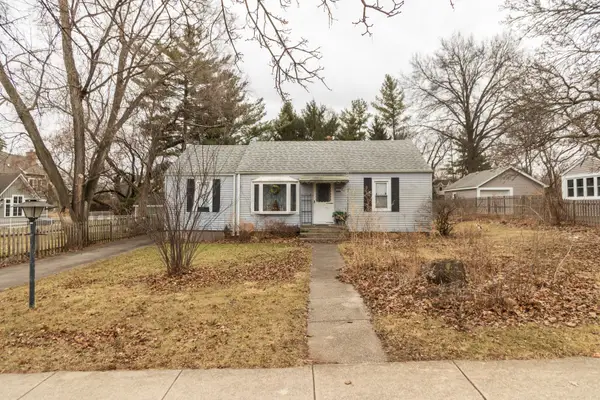 $449,900Active0.27 Acres
$449,900Active0.27 Acres105 Traube Avenue, Downers Grove, IL 60515
MLS# 12562264Listed by: COLDWELL BANKER REALTY - New
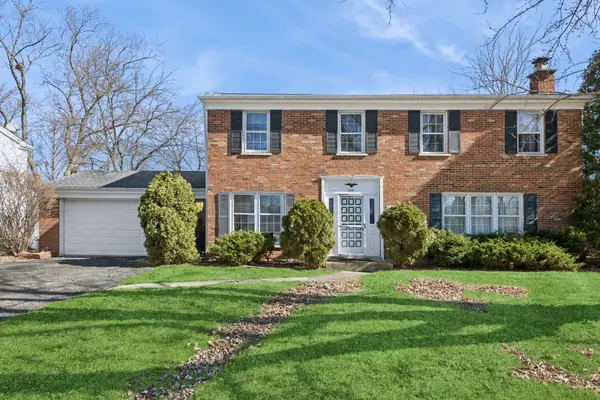 $525,000Active4 beds 3 baths2,160 sq. ft.
$525,000Active4 beds 3 baths2,160 sq. ft.4141 Longmeadow Road, Downers Grove, IL 60515
MLS# 12569923Listed by: BAIRD & WARNER - New
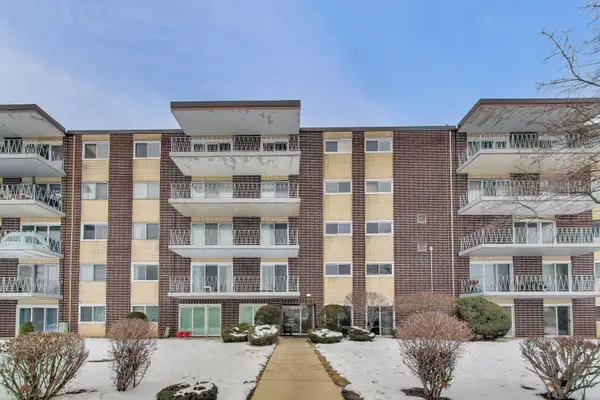 $159,999Active1 beds 1 baths731 sq. ft.
$159,999Active1 beds 1 baths731 sq. ft.2900 Maple Avenue #22C, Downers Grove, IL 60515
MLS# 12562634Listed by: COMPASS - Open Sat, 12 to 3pmNew
 $599,900Active3 beds 2 baths1,003 sq. ft.
$599,900Active3 beds 2 baths1,003 sq. ft.628 Franklin Street, Downers Grove, IL 60515
MLS# 12572650Listed by: PLATINUM PARTNERS REALTORS - New
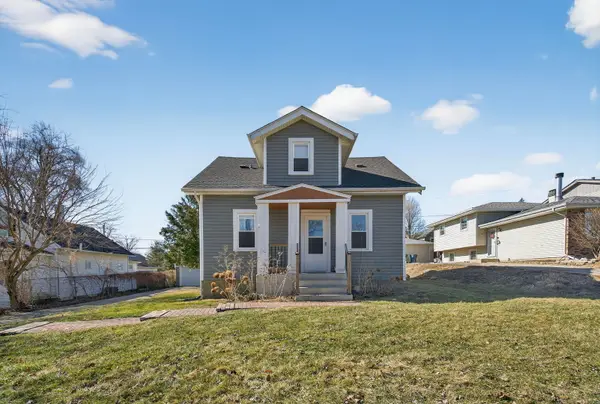 $350,000Active3 beds 1 baths1,008 sq. ft.
$350,000Active3 beds 1 baths1,008 sq. ft.4836 Francisco Avenue, Downers Grove, IL 60515
MLS# 12560137Listed by: CROSSTOWN REALTORS, INC - Open Sat, 12 to 2pmNew
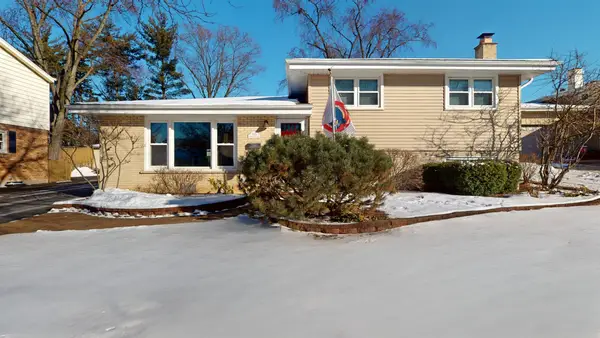 $525,000Active3 beds 2 baths1,252 sq. ft.
$525,000Active3 beds 2 baths1,252 sq. ft.6033 Brookbank Road, Downers Grove, IL 60516
MLS# 12497268Listed by: WENZEL SELECT PROPERTIES, LTD. - Open Sat, 11am to 1pmNew
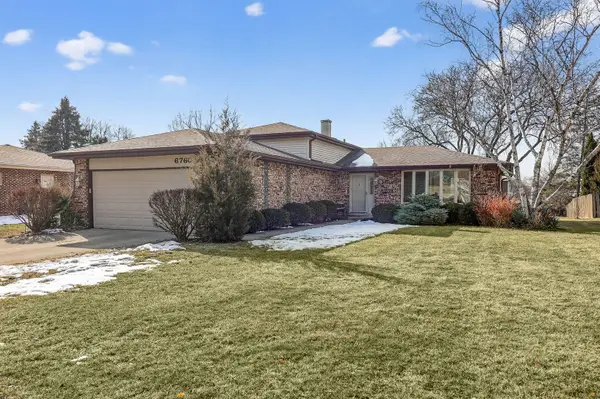 $450,000Active3 beds 2 baths1,374 sq. ft.
$450,000Active3 beds 2 baths1,374 sq. ft.Address Withheld By Seller, Downers Grove, IL 60516
MLS# 12567481Listed by: BERKSHIRE HATHAWAY HOMESERVICES CHICAGO - Open Sun, 1 to 3pmNew
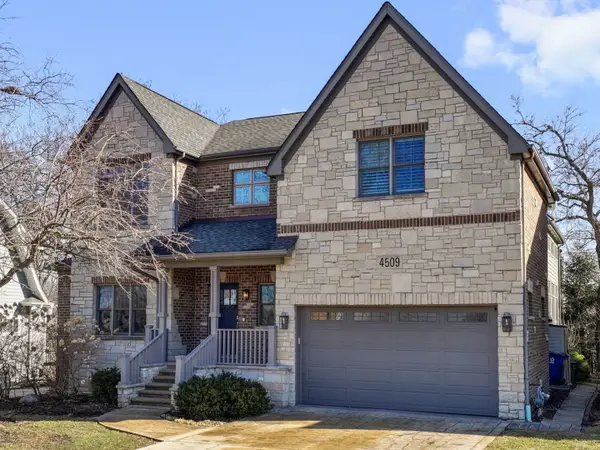 $1,200,000Active4 beds 5 baths3,392 sq. ft.
$1,200,000Active4 beds 5 baths3,392 sq. ft.4509 Highland Avenue, Downers Grove, IL 60515
MLS# 12562948Listed by: CENTURY 21 CIRCLE - New
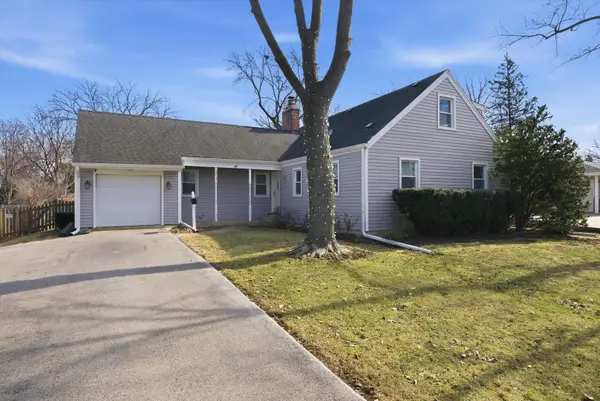 $499,900Active4 beds 2 baths1,724 sq. ft.
$499,900Active4 beds 2 baths1,724 sq. ft.5813 Dunham Road, Downers Grove, IL 60516
MLS# 12570820Listed by: EXIT REALTY REDEFINED

