4224 Saratoga Avenue #J110, Downers Grove, IL 60515
Local realty services provided by:Results Realty ERA Powered
Listed by:amy avakian
Office:@properties christie's international real estate
MLS#:12443204
Source:MLSNI
Price summary
- Price:$220,000
- Price per sq. ft.:$191.3
- Monthly HOA dues:$414
About this home
Step into this freshly updated and beautifully appointed residence, where meticulous renovations meet modern living. The recently painted walls in a contemporary gray shade complement the rich wood laminate flooring that flows throughout. Recessed lighting brightens every corner and spotlights a custom white accent feature wall in the dining area. Entertain with ease at the darling quartz-topped coffee and wine bar, complete with matching cabinetry and a built-in wine fridge, an ideal space for morning brews or evening pours. The kitchen dazzles with crisp white cabinets, elegant granite countertops, and stainless steel appliances. With space to add an island or extra table, it's perfect for both casual breakfasts and dinner with guests. Step through the back door onto a generous patio bathed in morning light, perfect for your plants, morning coffee, or casual lounging. The primary bedroom is spacious and serene. Unit has been enhanced in the closet area with a lighted vanity with mirror, offering resort-style convenience right in your suite. The hall bathroom features tasteful, modern-classic finishes. Storage is plentiful inside your unit plus a separate locker in the basement. Enjoy access to a secure bike room, on-site laundry, two outdoor pools, and a clubhouse. Ample common parking spots available with easy access to unload your groceries with first floor patio access. Everything is within easy reach, grocery, banking, dining, and the Metra and downtown Downers Grove. Good Samaritan Hospital is a short drive away, with seamless access to highways and Oak Brook and Yorktown shopping destinations. Recent Upgrades include AC (2020), Dishwasher (2020), Stove (2022), Custom wine/coffee bar (2022), Fridge (2023), Luxury vinyl plank flooring (2024), Primary-suite vanity & mirror (2024), Recessed lighting & ceiling fans (2022)
Contact an agent
Home facts
- Year built:1968
- Listing ID #:12443204
- Added:41 day(s) ago
- Updated:September 25, 2025 at 01:28 PM
Rooms and interior
- Bedrooms:2
- Total bathrooms:1
- Full bathrooms:1
- Living area:1,150 sq. ft.
Heating and cooling
- Heating:Baseboard
Structure and exterior
- Year built:1968
- Building area:1,150 sq. ft.
Schools
- High school:North High School
- Middle school:Herrick Middle School
- Elementary school:Highland Elementary School
Utilities
- Water:Lake Michigan, Public
- Sewer:Public Sewer
Finances and disclosures
- Price:$220,000
- Price per sq. ft.:$191.3
- Tax amount:$1,914 (2022)
New listings near 4224 Saratoga Avenue #J110
- Open Thu, 1 to 3pmNew
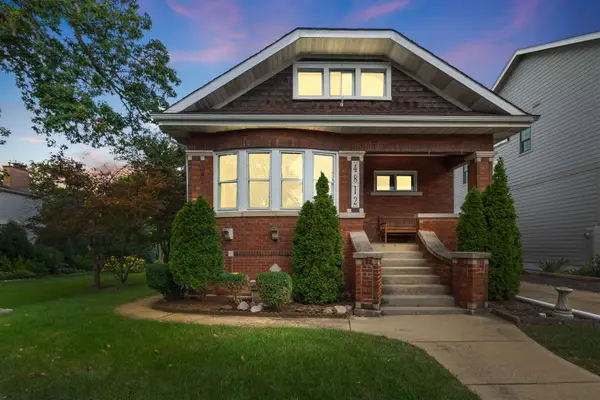 $685,000Active4 beds 4 baths3,054 sq. ft.
$685,000Active4 beds 4 baths3,054 sq. ft.4812 Oakwood Avenue, Downers Grove, IL 60515
MLS# 12466953Listed by: COLDWELL BANKER REALTY - Open Sat, 12 to 2pmNew
 $950,000Active5 beds 4 baths4,552 sq. ft.
$950,000Active5 beds 4 baths4,552 sq. ft.4512 Wilson Avenue, Downers Grove, IL 60515
MLS# 12460138Listed by: KELLER WILLIAMS EXPERIENCE - New
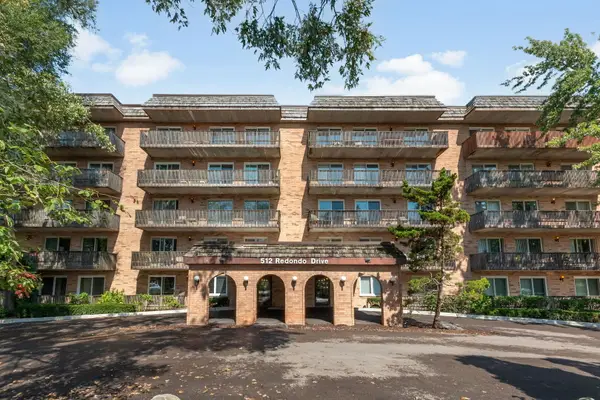 $219,000Active2 beds 1 baths1,013 sq. ft.
$219,000Active2 beds 1 baths1,013 sq. ft.512 Redondo Drive #512, Downers Grove, IL 60516
MLS# 12477521Listed by: COLDWELL BANKER REALTY - New
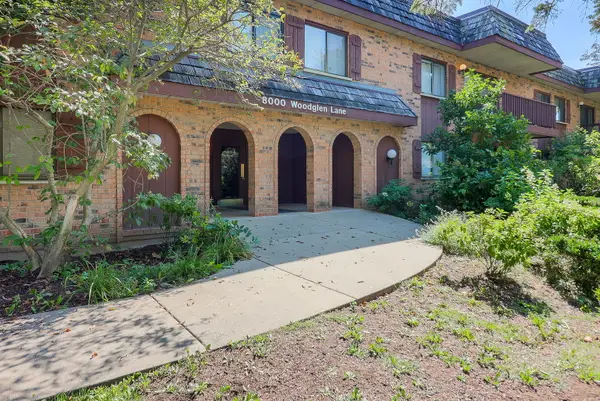 $214,800Active1 beds 1 baths815 sq. ft.
$214,800Active1 beds 1 baths815 sq. ft.8000 Woodglen Lane #101, Downers Grove, IL 60516
MLS# 12478679Listed by: KELLER WILLIAMS EXPERIENCE - New
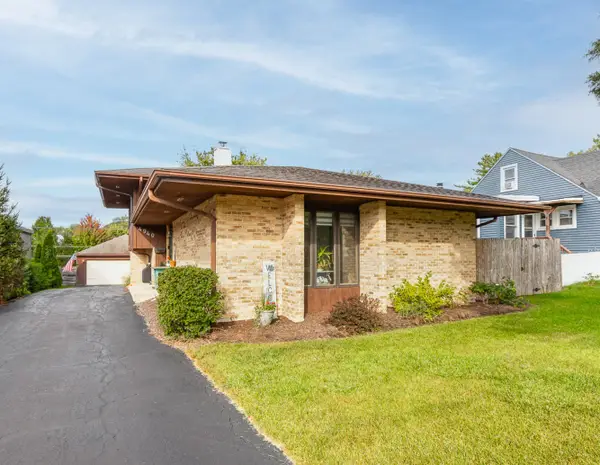 $615,000Active4 beds 3 baths1,340 sq. ft.
$615,000Active4 beds 3 baths1,340 sq. ft.4940 Cornell Avenue, Downers Grove, IL 60515
MLS# 12469275Listed by: DPG REAL ESTATE AGENCY - New
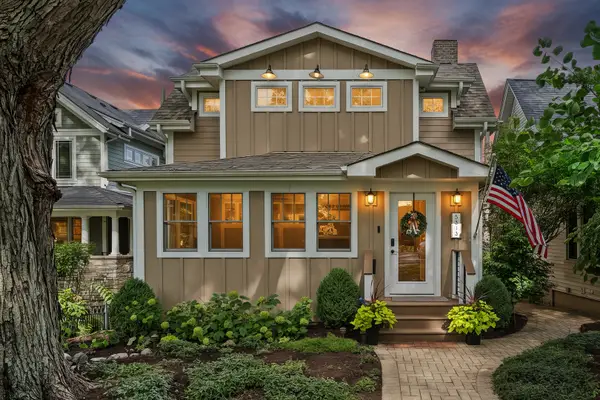 $850,000Active3 beds 3 baths2,525 sq. ft.
$850,000Active3 beds 3 baths2,525 sq. ft.5313 Washington Street, Downers Grove, IL 60515
MLS# 12455092Listed by: @PROPERTIES CHRISTIE'S INTERNATIONAL REAL ESTATE - New
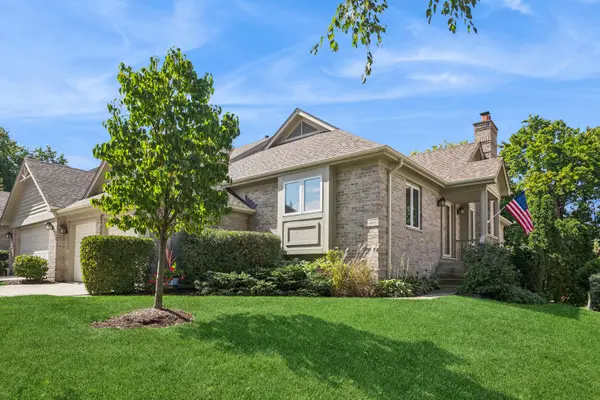 $599,900Active3 beds 3 baths3,238 sq. ft.
$599,900Active3 beds 3 baths3,238 sq. ft.5538 Durand Drive, Downers Grove, IL 60515
MLS# 12475583Listed by: BAIRD & WARNER - New
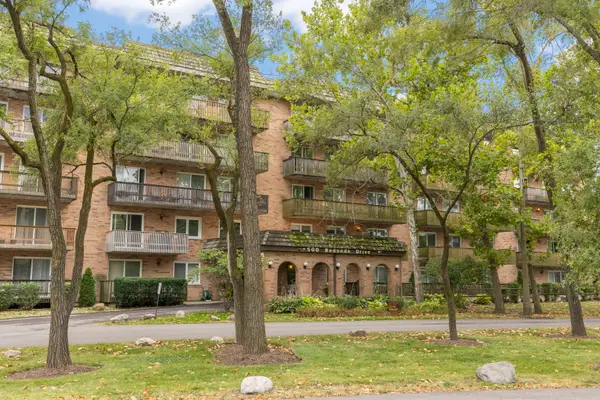 $235,000Active2 beds 2 baths1,018 sq. ft.
$235,000Active2 beds 2 baths1,018 sq. ft.500 Redondo Drive #409, Downers Grove, IL 60516
MLS# 12479718Listed by: HOMESMART REALTY GROUP - Open Sat, 1 to 3pmNew
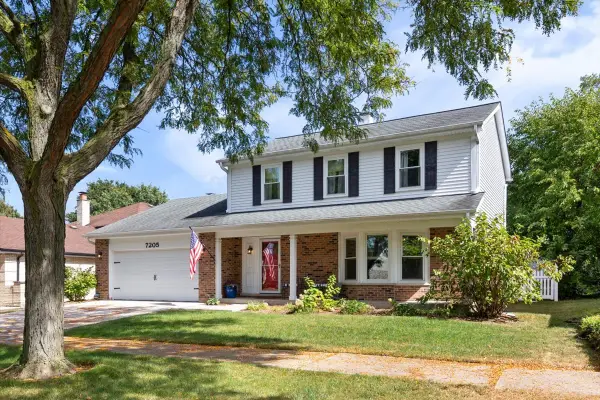 $650,000Active4 beds 3 baths2,110 sq. ft.
$650,000Active4 beds 3 baths2,110 sq. ft.7205 Kidwell Road, Downers Grove, IL 60516
MLS# 12479830Listed by: @PROPERTIES CHRISTIE'S INTERNATIONAL REAL ESTATE - Open Sun, 11am to 1pmNew
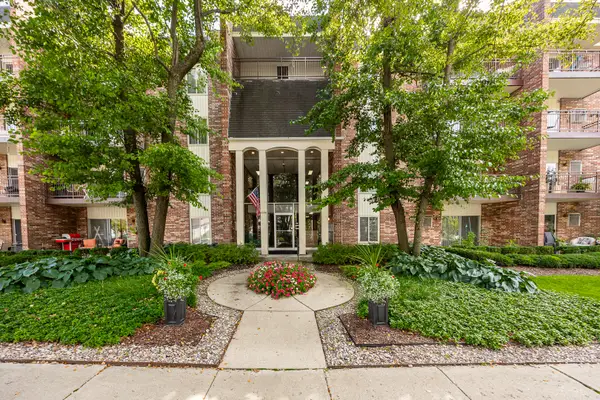 $245,000Active1 beds 2 baths832 sq. ft.
$245,000Active1 beds 2 baths832 sq. ft.4900 Forest Avenue #308, Downers Grove, IL 60515
MLS# 12478572Listed by: PLATINUM PARTNERS REALTORS
