4737 Belmont Road, Downers Grove, IL 60515
Local realty services provided by:Results Realty ERA Powered
Listed by: neil gates
Office: chase real estate llc.
MLS#:12390921
Source:MLSNI
Price summary
- Price:$497,700
- Price per sq. ft.:$256.02
About this home
This beautifully updated home is move-in ready and perfect for your needs! Featuring a spacious 5-bedroom, 2.5-bathroom layout-with two bedrooms on the main level and three upstairs-plus a full unfinished basement for endless possibilities. Situated on a large lot, it offers convenient proximity to the Metra train stop and easy access to interstate highways. The stunning new kitchen boasts quartz countertops, white shaker-style cabinets, and all stainless steel appliances. Recent upgrades include a brand new roof, furnace, windows, and hot water heater. The home showcases refinished hardwood floors, new carpeting, fresh interior paint, updated fixtures, and modern lighting. New electrical panel/service. All renovation work has been completed with full village permits. Don't miss the chance to explore the 3D tour with a floor plan and schedule your private showing today!
Contact an agent
Home facts
- Year built:1956
- Listing ID #:12390921
- Added:192 day(s) ago
- Updated:November 11, 2025 at 12:01 PM
Rooms and interior
- Bedrooms:5
- Total bathrooms:3
- Full bathrooms:2
- Half bathrooms:1
- Living area:1,944 sq. ft.
Heating and cooling
- Cooling:Central Air
- Heating:Forced Air, Natural Gas
Structure and exterior
- Roof:Asphalt
- Year built:1956
- Building area:1,944 sq. ft.
- Lot area:0.24 Acres
Schools
- High school:North High School
- Middle school:Herrick Middle School
- Elementary school:Henry Puffer Elementary School
Utilities
- Water:Public
- Sewer:Public Sewer
Finances and disclosures
- Price:$497,700
- Price per sq. ft.:$256.02
- Tax amount:$6,512 (2023)
New listings near 4737 Belmont Road
- New
 $270,000Active2 beds 2 baths968 sq. ft.
$270,000Active2 beds 2 baths968 sq. ft.7353 Blackburn Avenue #K-206, Downers Grove, IL 60516
MLS# 12514505Listed by: EXP REALTY - New
 $179,000Active1 beds 1 baths810 sq. ft.
$179,000Active1 beds 1 baths810 sq. ft.4043 Saratoga Avenue #D221, Downers Grove, IL 60515
MLS# 12514373Listed by: KOMAR 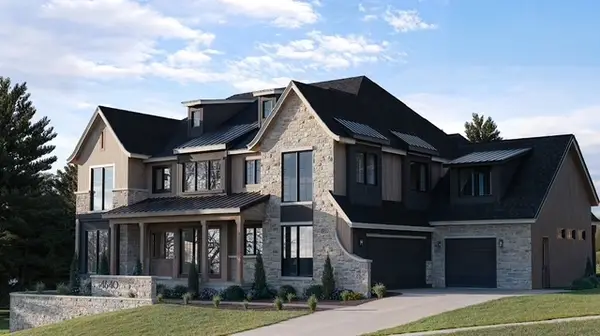 $2,700,000Pending7 beds 7 baths9,000 sq. ft.
$2,700,000Pending7 beds 7 baths9,000 sq. ft.4640 Stonewall Avenue, Downers Grove, IL 60515
MLS# 12479630Listed by: JAMESON SOTHEBY'S INTERNATIONAL REALTY- New
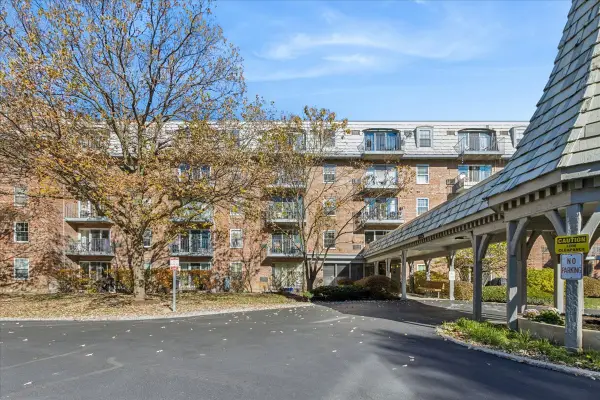 $180,000Active1 beds 1 baths826 sq. ft.
$180,000Active1 beds 1 baths826 sq. ft.5125 Blodgett Avenue #208T, Downers Grove, IL 60515
MLS# 12504411Listed by: BAIRD & WARNER - New
 $525,000Active5 beds 3 baths1,358 sq. ft.
$525,000Active5 beds 3 baths1,358 sq. ft.2124 Midhurst Road, Downers Grove, IL 60516
MLS# 12482136Listed by: EXIT REAL ESTATE PARTNERS - New
 $389,000Active3 beds 1 baths1,050 sq. ft.
$389,000Active3 beds 1 baths1,050 sq. ft.6029 Pershing Avenue, Downers Grove, IL 60516
MLS# 12513536Listed by: @PROPERTIES CHRISTIE'S INTERNATIONAL REAL ESTATE - New
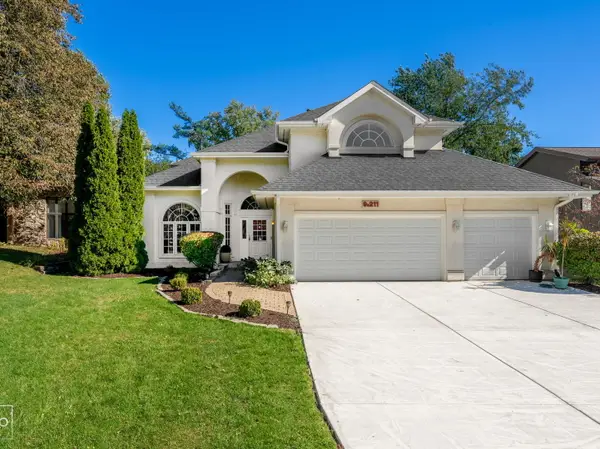 $750,000Active6 beds 4 baths4,499 sq. ft.
$750,000Active6 beds 4 baths4,499 sq. ft.9S211 Graceland Street, Downers Grove, IL 60516
MLS# 12492867Listed by: RE/MAX ACTION - New
 $1,279,900Active5 beds 6 baths4,004 sq. ft.
$1,279,900Active5 beds 6 baths4,004 sq. ft.4004 Venard Road, Downers Grove, IL 60515
MLS# 12503005Listed by: KELLER WILLIAMS EXPERIENCE - New
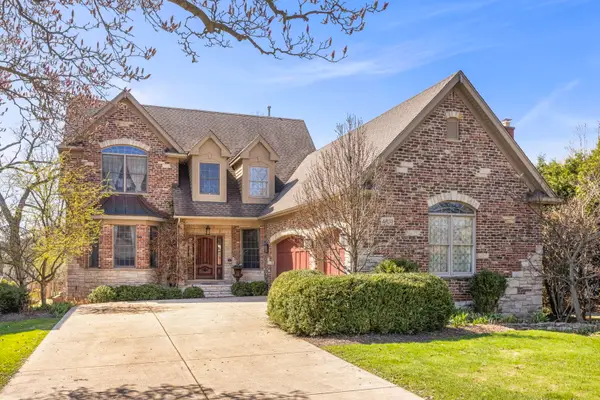 $1,385,000Active4 beds 4 baths3,682 sq. ft.
$1,385,000Active4 beds 4 baths3,682 sq. ft.4804 Northcott Avenue, Downers Grove, IL 60515
MLS# 12490393Listed by: KELLER WILLIAMS PREMIERE PROPERTIES - New
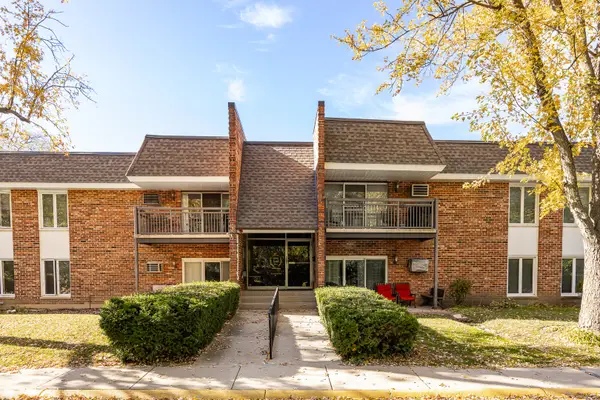 $175,000Active1 beds 1 baths875 sq. ft.
$175,000Active1 beds 1 baths875 sq. ft.3915 Saratoga Avenue #H214, Downers Grove, IL 60515
MLS# 12511124Listed by: PLATINUM PARTNERS REALTORS
