500 Bunning Drive, Downers Grove, IL 60516
Local realty services provided by:Results Realty ERA Powered
500 Bunning Drive,Downers Grove, IL 60516
$510,000
- 3 Beds
- 2 Baths
- 2,188 sq. ft.
- Single family
- Active
Listed by: mike mccatty, andrew mccatty
Office: century 21 circle
MLS#:12393796
Source:MLSNI
Price summary
- Price:$510,000
- Price per sq. ft.:$233.09
About this home
Nestled on a spacious corner lot, this stunning mid-century split-level home promises both style and convenience. Its desirable location is within walking distance to METRA, parks, and highly-rated schools, making it perfect for families and commuters alike. This home features 3 generously sized bedrooms and 2 beautifully updated bathrooms. The main level boasts gleaming hardwood floors and a modernized kitchen complete with ample cabinetry, sleek slate appliances, and a convenient breakfast bar that's perfect for quick meals or casual gatherings. The spacious walkout family room provides the ideal space for relaxation and entertaining. There is also a sub-basement for even more storage space. Venture outside to enjoy the sprawling, lushly landscaped yard-a private oasis perfect for gardening, outdoor dining, or simply unwinding in the fresh air. The property also includes a front-load 2-car garage. Property is leased through 7/1/2027 for $3,500 per month.
Contact an agent
Home facts
- Year built:1960
- Listing ID #:12393796
- Added:185 day(s) ago
- Updated:December 26, 2025 at 11:50 AM
Rooms and interior
- Bedrooms:3
- Total bathrooms:2
- Full bathrooms:2
- Living area:2,188 sq. ft.
Heating and cooling
- Cooling:Central Air
- Heating:Forced Air, Natural Gas
Structure and exterior
- Roof:Asphalt
- Year built:1960
- Building area:2,188 sq. ft.
- Lot area:0.29 Acres
Schools
- High school:South High School
- Middle school:O Neill Middle School
- Elementary school:Fairmount Elementary School
Utilities
- Water:Lake Michigan, Public
- Sewer:Public Sewer
Finances and disclosures
- Price:$510,000
- Price per sq. ft.:$233.09
- Tax amount:$6,930 (2024)
New listings near 500 Bunning Drive
- New
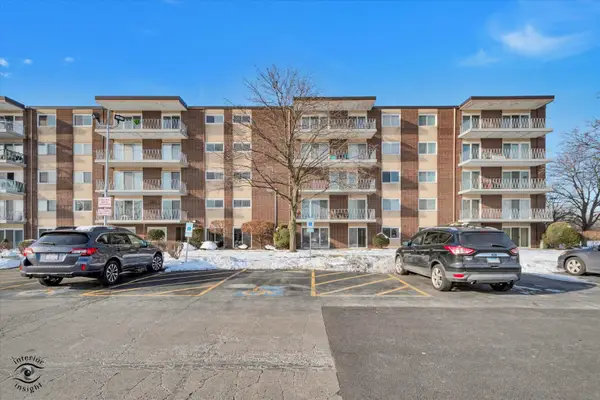 $179,000Active2 beds 1 baths910 sq. ft.
$179,000Active2 beds 1 baths910 sq. ft.2900 Maple Avenue #22A, Downers Grove, IL 60515
MLS# 12524486Listed by: RE/MAX ENTERPRISES - New
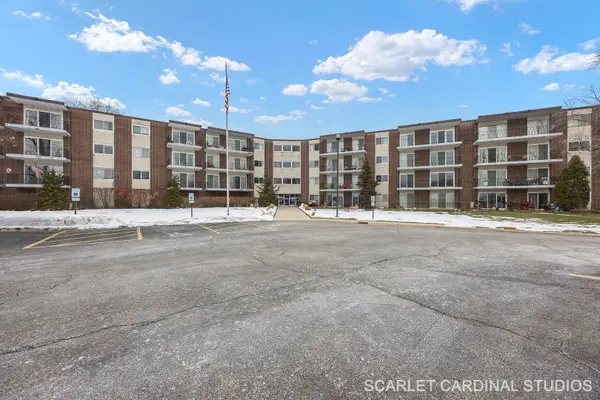 $189,900Active2 beds 1 baths900 sq. ft.
$189,900Active2 beds 1 baths900 sq. ft.5540 Walnut Avenue #7B, Downers Grove, IL 60515
MLS# 12531949Listed by: JOHN GREENE, REALTOR - New
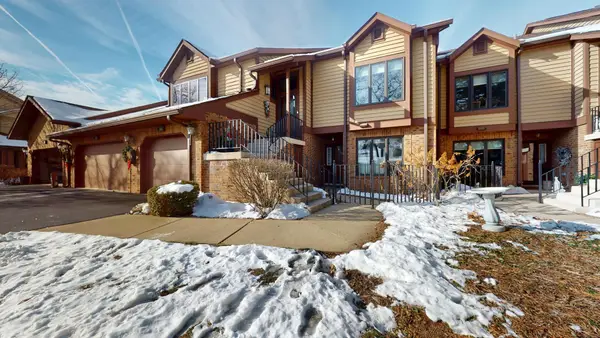 $375,000Active2 beds 2 baths1,776 sq. ft.
$375,000Active2 beds 2 baths1,776 sq. ft.Address Withheld By Seller, Downers Grove, IL 60515
MLS# 12526650Listed by: WENZEL SELECT PROPERTIES, LTD. - New
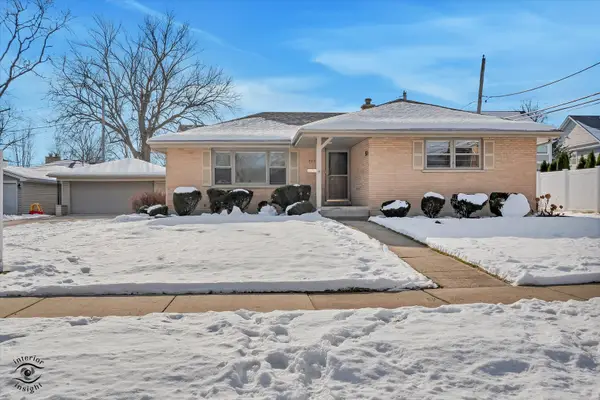 $449,900Active3 beds 2 baths1,195 sq. ft.
$449,900Active3 beds 2 baths1,195 sq. ft.503 Lake Avenue, Downers Grove, IL 60515
MLS# 12510664Listed by: RE/MAX ENTERPRISES 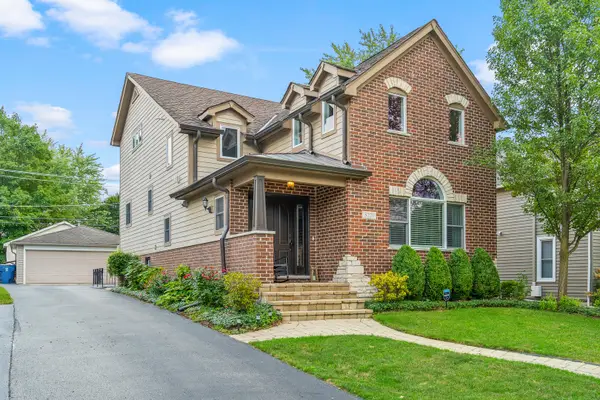 $924,900Pending4 beds 3 baths3,147 sq. ft.
$924,900Pending4 beds 3 baths3,147 sq. ft.5229 Benton Avenue, Downers Grove, IL 60515
MLS# 12527728Listed by: BERKSHIRE HATHAWAY HOMESERVICES CHICAGO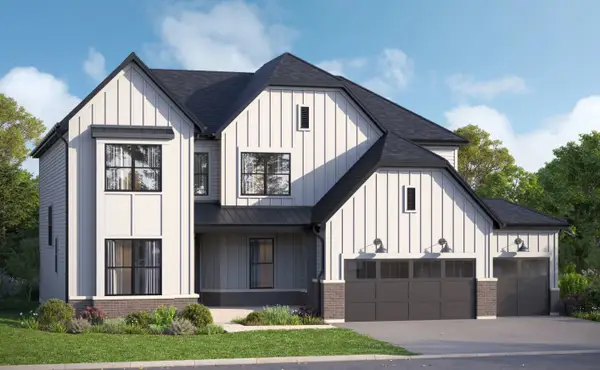 $1,475,890Pending4 beds 4 baths3,486 sq. ft.
$1,475,890Pending4 beds 4 baths3,486 sq. ft.120 39th Street, Downers Grove, IL 60515
MLS# 12532587Listed by: LITTLE REALTY $250,000Active0.18 Acres
$250,000Active0.18 AcresAddress Withheld By Seller, Downers Grove, IL 60516
MLS# 12517432Listed by: RE/MAX SUBURBAN $110,000Active0.26 Acres
$110,000Active0.26 Acres0 55th Street, Downers Grove, IL 60515
MLS# 12531695Listed by: LISTING LEADERS NORTHWEST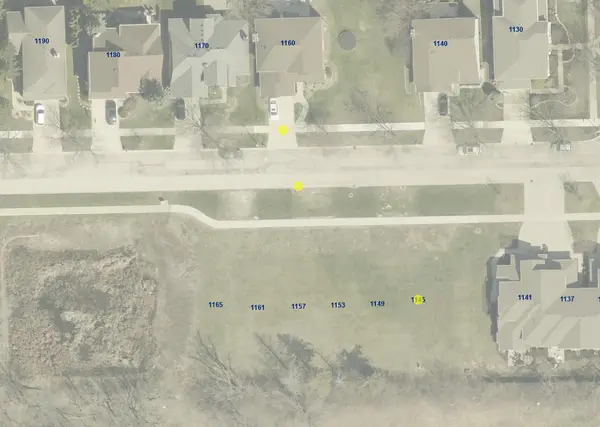 $450,000Pending0.99 Acres
$450,000Pending0.99 Acres1145 Crystal Avenue, Downers Grove, IL 60516
MLS# 12531479Listed by: @PROPERTIES CHRISTIE'S INTERNATIONAL REAL ESTATE $173,000Pending1 beds 1 baths775 sq. ft.
$173,000Pending1 beds 1 baths775 sq. ft.5400 Walnut Avenue #208, Downers Grove, IL 60515
MLS# 12520565Listed by: REAL PEOPLE REALTY
