5431 Ashbrook Place, Downers Grove, IL 60515
Local realty services provided by:ERA Naper Realty
5431 Ashbrook Place,Downers Grove, IL 60515
$377,000
- 3 Beds
- 2 Baths
- - sq. ft.
- Townhouse
- Sold
Listed by:diane coyle
Office:platinum partners realtors
MLS#:12396679
Source:MLSNI
Sorry, we are unable to map this address
Price summary
- Price:$377,000
- Monthly HOA dues:$375
About this home
Like-new construction and tucked away on a quiet cul-de-sac street, this stunning three-bedroom, two-bathroom end-unit townhome offers the perfect blend of privacy and convenience. Filled with natural light, the interior features fresh paint, brand-new vinyl flooring, recessed lighting throughout, completely updated kitchen and bathrooms for a modern touch. The eat-in kitchen is both stylish and functional, showcasing new 42" cabinets, soft-close drawers,new quartz countertops, a subway tile backsplash, and a newer oven/range and dishwasher. The spacious living room shines with vaulted ceilings, recessed lighting, and a cozy wood-burning gas fireplace, with door that open to a private deck-ideal for relaxing or entertaining. The primary suite is a true retreat, boasting a dramatic vaulted ceiling, new ceiling fan, abundant natural light, and a bathroom complete with a double vanity and lots of closets. A large third bedroom with walk in closet is thoughtfully separated from the others, making it perfect for guests, a home office, or added privacy. Additional highlights include new windows, a large laundry room with washer, dryer, and extra storage, an attached 2.5-car garage, and a newer furnace and A/C (approximately six years old). The back decking is scheduled to be repainted, pending association approval. Conveniently located near the train, expressways, and award-winning schools, this home combines modern updates, light-filled spaces, and an unbeatable location.
Contact an agent
Home facts
- Year built:1990
- Listing ID #:12396679
- Added:52 day(s) ago
- Updated:November 01, 2025 at 11:40 AM
Rooms and interior
- Bedrooms:3
- Total bathrooms:2
- Full bathrooms:2
Heating and cooling
- Cooling:Central Air
- Heating:Forced Air, Natural Gas
Structure and exterior
- Year built:1990
Schools
- High school:North High School
- Middle school:Herrick Middle School
- Elementary school:Henry Puffer Elementary School
Utilities
- Water:Lake Michigan
Finances and disclosures
- Price:$377,000
- Tax amount:$5,764 (2023)
New listings near 5431 Ashbrook Place
- New
 $205,000Active2 beds 1 baths800 sq. ft.
$205,000Active2 beds 1 baths800 sq. ft.5300 Walnut Avenue #18E, Downers Grove, IL 60515
MLS# 12508610Listed by: COLDWELL BANKER REALTY - New
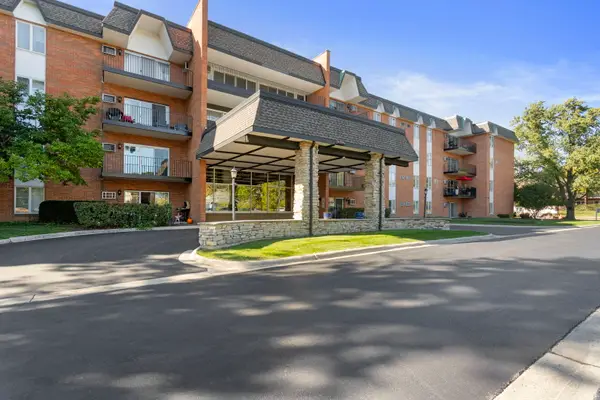 $239,900Active2 beds 2 baths1,045 sq. ft.
$239,900Active2 beds 2 baths1,045 sq. ft.4225 Saratoga Avenue #204B, Downers Grove, IL 60515
MLS# 12503898Listed by: COLDWELL BANKER REALTY - New
 $250,000Active2 beds 2 baths1,058 sq. ft.
$250,000Active2 beds 2 baths1,058 sq. ft.7920 Woodglen Lane #207, Downers Grove, IL 60516
MLS# 12504620Listed by: KELLER WILLIAMS PREFERRED REALTY - Open Sat, 1 to 3pmNew
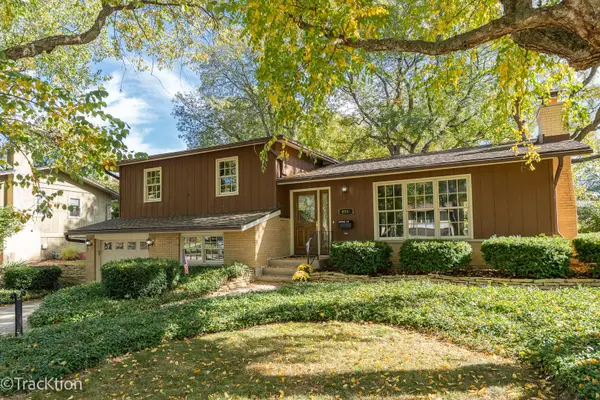 $450,000Active3 beds 2 baths1,608 sq. ft.
$450,000Active3 beds 2 baths1,608 sq. ft.6937 Parkview Drive, Downers Grove, IL 60516
MLS# 12451599Listed by: PLATINUM PARTNERS REALTORS - Open Sat, 12 to 2pmNew
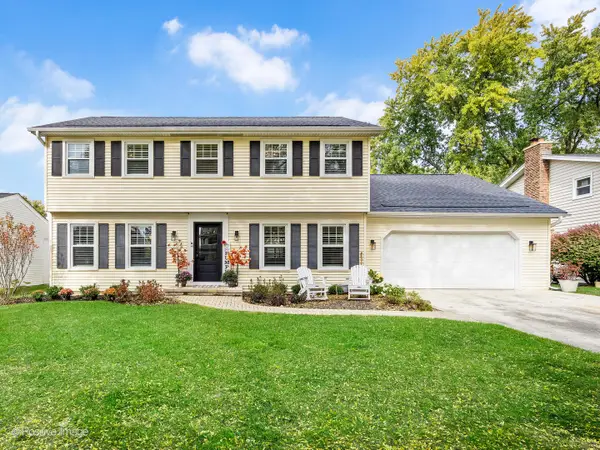 $899,000Active4 beds 4 baths3,374 sq. ft.
$899,000Active4 beds 4 baths3,374 sq. ft.1460 Arrow Wood Lane, Downers Grove, IL 60515
MLS# 12505586Listed by: @PROPERTIES CHRISTIE'S INTERNATIONAL REAL ESTATE - New
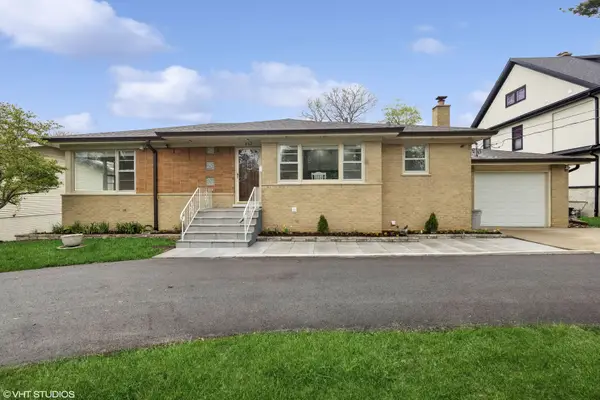 $624,000Active3 beds 3 baths2,644 sq. ft.
$624,000Active3 beds 3 baths2,644 sq. ft.932 60th Place, Downers Grove, IL 60516
MLS# 12507092Listed by: BAIRD & WARNER - New
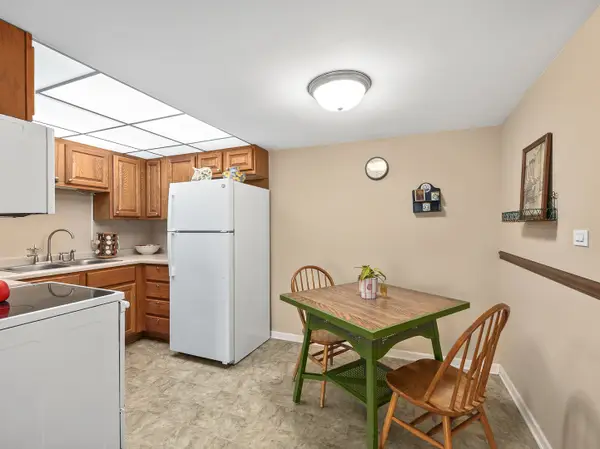 $160,000Active1 beds 1 baths655 sq. ft.
$160,000Active1 beds 1 baths655 sq. ft.5540 Walnut Avenue #33A, Downers Grove, IL 60515
MLS# 12506863Listed by: PLATINUM PARTNERS REALTORS - New
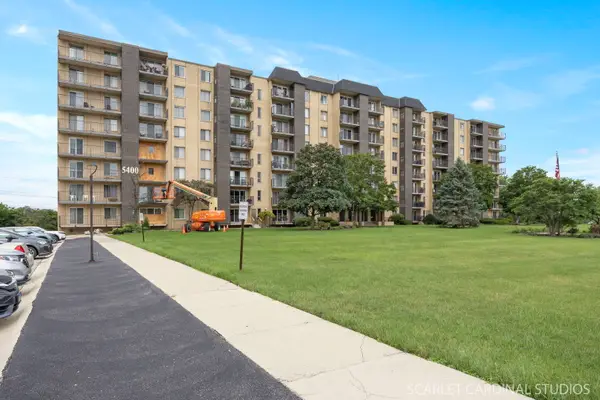 $210,000Active2 beds 2 baths
$210,000Active2 beds 2 baths5400 Walnut Avenue #805, Downers Grove, IL 60515
MLS# 12506926Listed by: HOMESMART REALTY GROUP 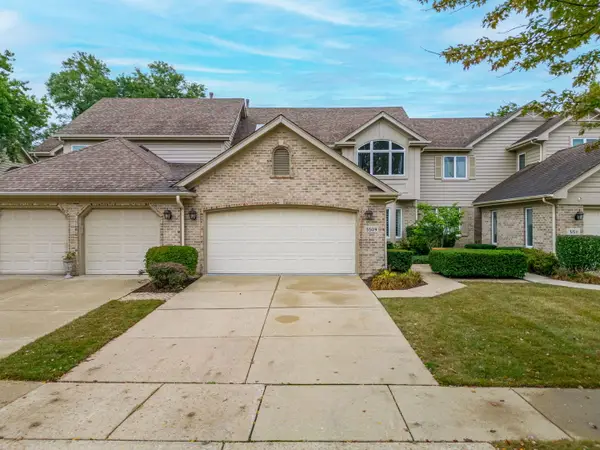 $559,000Active3 beds 3 baths1,878 sq. ft.
$559,000Active3 beds 3 baths1,878 sq. ft.5509 Aspen Avenue, Downers Grove, IL 60515
MLS# 12486187Listed by: CIRAFICI REAL ESTATE- Open Sat, 12 to 2pmNew
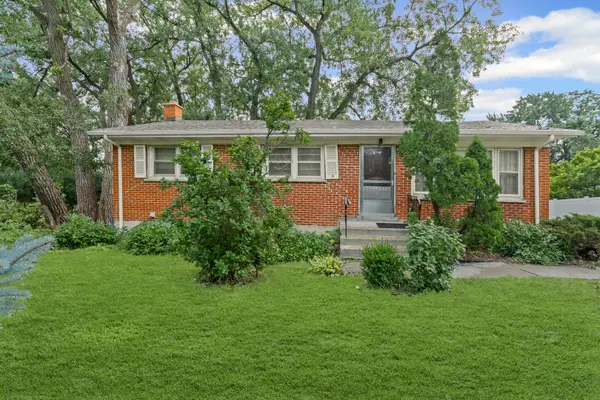 $249,900Active3 beds 2 baths1,107 sq. ft.
$249,900Active3 beds 2 baths1,107 sq. ft.5519 Fairview Avenue, Downers Grove, IL 60516
MLS# 12506636Listed by: BAIRD & WARNER
