5617 Durand Drive #5617, Downers Grove, IL 60516
Local realty services provided by:ERA Naper Realty
5617 Durand Drive #5617,Downers Grove, IL 60516
$879,000
- 3 Beds
- 4 Baths
- 2,797 sq. ft.
- Condominium
- Pending
Listed by:laura stebbins
Office:keller williams premiere properties
MLS#:12431707
Source:MLSNI
Price summary
- Price:$879,000
- Price per sq. ft.:$314.27
- Monthly HOA dues:$560
About this home
MULTIPLE OFFERS RECEIVED. BEST & FINAL DUE BY MONDAY, AUGUST 25 at 5 PM. It's not every day an Ashton model pops up in the sought-after Villas of Maple Woods-and this one nails the balance of style, comfort, and practicality. Thoughtfully designed, the home features Anderson Windows throughout, with classic Plantation shutters in the living room, dining room, and master bedroom for that extra touch of charm. The first-floor master suite is a real highlight, with a roomy private bath that includes a walk-in shower, separate his-and-hers vanities, and a super handy open storage cabinet-perfect for towels, linens, or whatever else you want close by. The main level feels bright and spacious thanks to high Architectural ceilings and a great flow from the gourmet kitchen (yep, double convection ovens and a great warming drawer) to the dining area and cozy living room. Built-in surround sound makes movie nights feel like you're at the theater. Step through the atrium doors into the gorgeous four-season sunroom-a peaceful retreat with beadboard ceilings and tons of natural light. It's ideal for kicking back, hosting friends, or even setting up a quiet home office. Upstairs, you'll find a loft space and two generously sized bedrooms that share a Jack-and-Jill bath and offer plenty of closet space. There's also a bonus room off Bedroom 2 that's super versatile-think craft room, workout space, playroom, or extra storage. Out back, the brick patio is perfect for grilling and hanging out with friends and family. Recent updates include a newer furnace and A/C (2020), refinished hardwood floors (2025), Bosch dishwasher (2020), refrigerator (2021), washer/dryer (2019), and a Watchdog battery backup system for peace of mind. The finished basement adds even more living space, complete with a half bath (and room to add a shower if you'd like). The garage is a standout too, with custom interlocking floor tiles that look sharp and add a nice functional touch. Tucked away on a quiet, tree-lined street with just 57 homes, this gem is only minutes from I-355 and the Belmont Metra Station, with easy access to shopping, dining, parks, and more. It's not just a house-it's a rare chance to live in one of the area's most desirable communities.
Contact an agent
Home facts
- Year built:2006
- Listing ID #:12431707
- Added:34 day(s) ago
- Updated:September 25, 2025 at 01:28 PM
Rooms and interior
- Bedrooms:3
- Total bathrooms:4
- Full bathrooms:2
- Half bathrooms:2
- Living area:2,797 sq. ft.
Heating and cooling
- Cooling:Central Air
- Heating:Electric, Natural Gas
Structure and exterior
- Roof:Asphalt
- Year built:2006
- Building area:2,797 sq. ft.
Schools
- High school:North High School
- Middle school:Herrick Middle School
- Elementary school:Henry Puffer Elementary School
Utilities
- Water:Lake Michigan
- Sewer:Public Sewer
Finances and disclosures
- Price:$879,000
- Price per sq. ft.:$314.27
- Tax amount:$14,283 (2024)
New listings near 5617 Durand Drive #5617
- Open Sat, 12 to 2pmNew
 $950,000Active5 beds 4 baths4,552 sq. ft.
$950,000Active5 beds 4 baths4,552 sq. ft.4512 Wilson Avenue, Downers Grove, IL 60515
MLS# 12460138Listed by: KELLER WILLIAMS EXPERIENCE - New
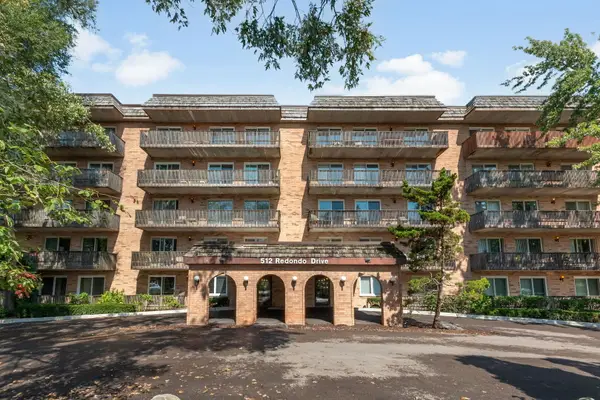 $219,000Active2 beds 1 baths1,013 sq. ft.
$219,000Active2 beds 1 baths1,013 sq. ft.512 Redondo Drive #512, Downers Grove, IL 60516
MLS# 12477521Listed by: COLDWELL BANKER REALTY - New
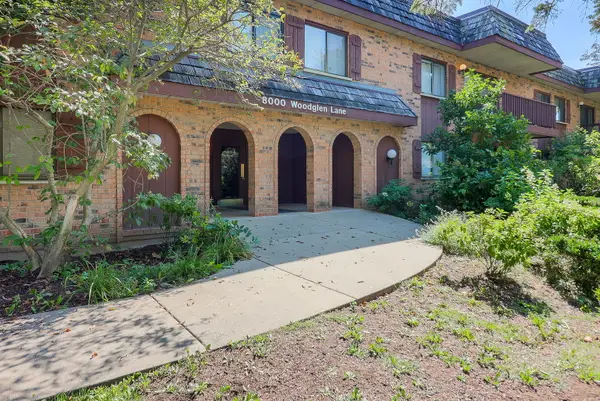 $214,800Active1 beds 1 baths815 sq. ft.
$214,800Active1 beds 1 baths815 sq. ft.8000 Woodglen Lane #101, Downers Grove, IL 60516
MLS# 12478679Listed by: KELLER WILLIAMS EXPERIENCE - New
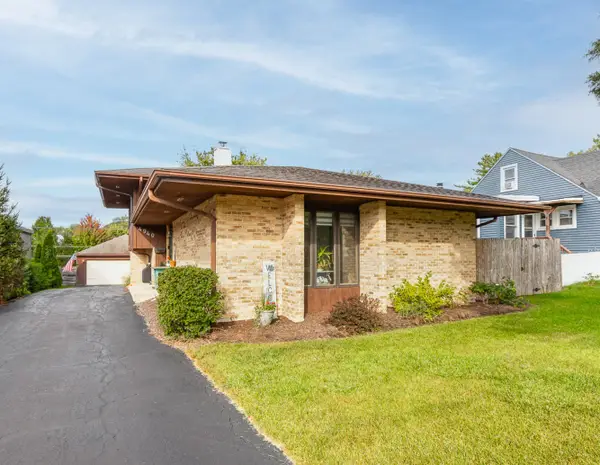 $615,000Active4 beds 3 baths1,340 sq. ft.
$615,000Active4 beds 3 baths1,340 sq. ft.4940 Cornell Avenue, Downers Grove, IL 60515
MLS# 12469275Listed by: DPG REAL ESTATE AGENCY - New
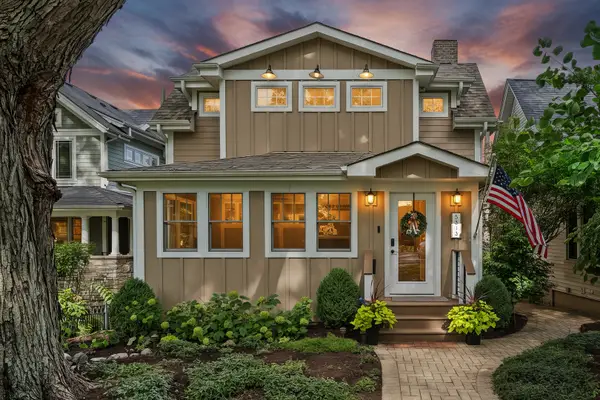 $850,000Active3 beds 3 baths2,525 sq. ft.
$850,000Active3 beds 3 baths2,525 sq. ft.5313 Washington Street, Downers Grove, IL 60515
MLS# 12455092Listed by: @PROPERTIES CHRISTIE'S INTERNATIONAL REAL ESTATE - New
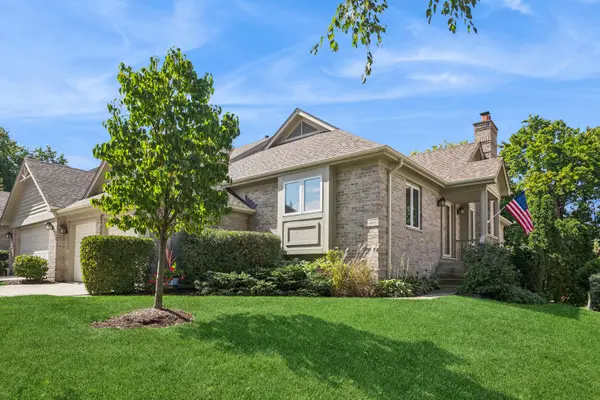 $599,900Active3 beds 3 baths3,238 sq. ft.
$599,900Active3 beds 3 baths3,238 sq. ft.5538 Durand Drive, Downers Grove, IL 60515
MLS# 12475583Listed by: BAIRD & WARNER - New
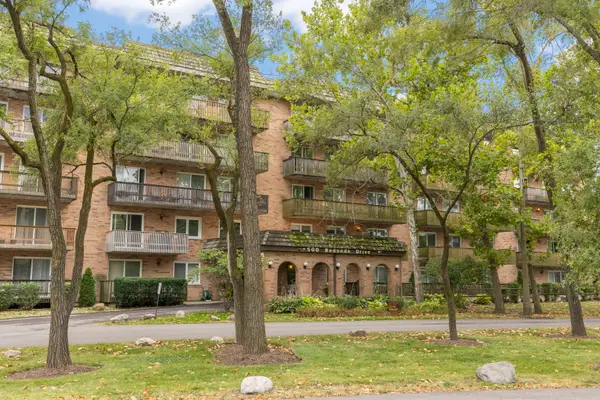 $235,000Active2 beds 2 baths1,018 sq. ft.
$235,000Active2 beds 2 baths1,018 sq. ft.500 Redondo Drive #409, Downers Grove, IL 60516
MLS# 12479718Listed by: HOMESMART REALTY GROUP - Open Sat, 1 to 3pmNew
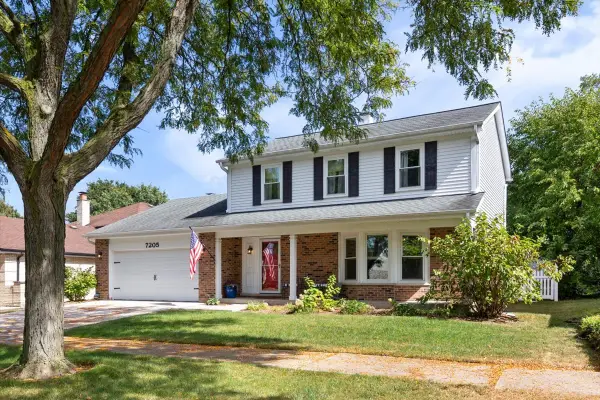 $650,000Active4 beds 3 baths2,110 sq. ft.
$650,000Active4 beds 3 baths2,110 sq. ft.7205 Kidwell Road, Downers Grove, IL 60516
MLS# 12479830Listed by: @PROPERTIES CHRISTIE'S INTERNATIONAL REAL ESTATE - Open Sun, 11am to 1pmNew
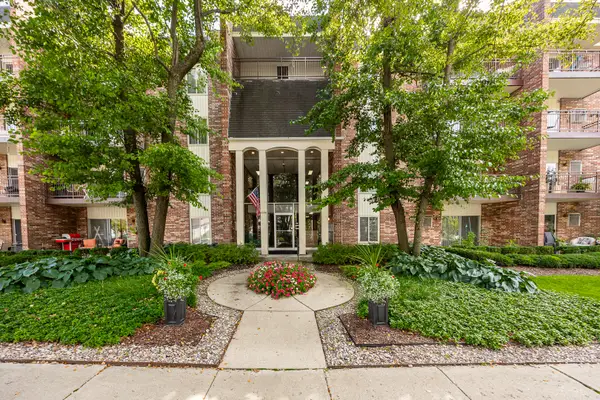 $245,000Active1 beds 2 baths832 sq. ft.
$245,000Active1 beds 2 baths832 sq. ft.4900 Forest Avenue #308, Downers Grove, IL 60515
MLS# 12478572Listed by: PLATINUM PARTNERS REALTORS - New
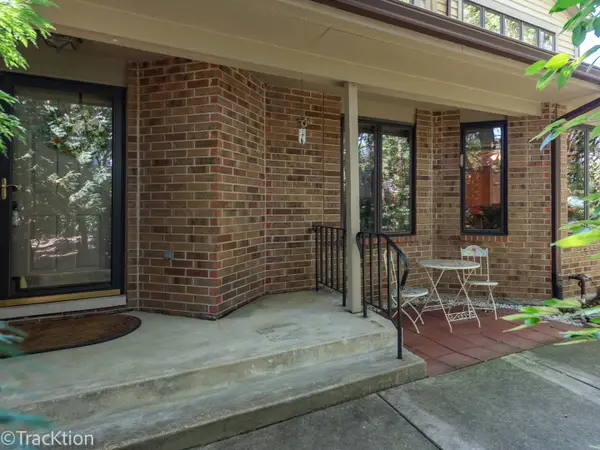 $599,900Active3 beds 4 baths2,729 sq. ft.
$599,900Active3 beds 4 baths2,729 sq. ft.1148 Mistwood Lane, Downers Grove, IL 60515
MLS# 12479199Listed by: PLATINUM PARTNERS REALTORS
