5742 Webster Street, Downers Grove, IL 60516
Local realty services provided by:ERA Naper Realty
5742 Webster Street,Downers Grove, IL 60516
$1,185,000
- 4 Beds
- 3 Baths
- 2,600 sq. ft.
- Single family
- Active
Listed by: brent jensen
Office: coldwell banker realty
MLS#:12204790
Source:MLSNI
Price summary
- Price:$1,185,000
- Price per sq. ft.:$455.77
About this home
WILL BUILD TO SUIT! Quality, experienced, local builder in Downers Grove offering a built to suit opportunity in Downers Grove! Call today to set up a meeting with this builder to get your custom home underway! The proposed plan calls for a wonderful package of features, custom quality finishes, and inclusions unlike any other similar home. Offering 4 bedrooms and 2.5 baths with 2600 sqft of finished living space. Also to include, a fireplace, a Full 9 ft basement with roughed in plumbing, and 9 ft ceilings on the main level with plenty of allowances for all your finishing touches. The garage will also be finished and attached. Bring your own plans or customize the proposed plans to meet your lifestyle. Do not miss an opportunity to build your dream home! List price based on builder inclusions and allowances, customization is welcomed! ALL PHOTOS ARE FROM PREVIOUS PROJECTS COMPLETED BY BUILDER!
Contact an agent
Home facts
- Year built:2025
- Listing ID #:12204790
- Added:939 day(s) ago
- Updated:February 13, 2026 at 02:28 PM
Rooms and interior
- Bedrooms:4
- Total bathrooms:3
- Full bathrooms:2
- Half bathrooms:1
- Living area:2,600 sq. ft.
Heating and cooling
- Cooling:Central Air
- Heating:Forced Air, Natural Gas
Structure and exterior
- Roof:Asphalt
- Year built:2025
- Building area:2,600 sq. ft.
Schools
- High school:South High School
- Middle school:O Neill Middle School
- Elementary school:Fairmount Elementary School
Utilities
- Water:Lake Michigan, Public
- Sewer:Public Sewer
Finances and disclosures
- Price:$1,185,000
- Price per sq. ft.:$455.77
- Tax amount:$2,220 (2023)
New listings near 5742 Webster Street
- New
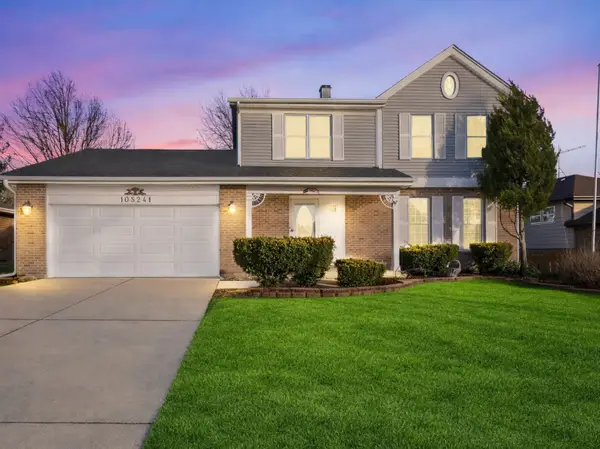 $554,900Active4 beds 3 baths1,900 sq. ft.
$554,900Active4 beds 3 baths1,900 sq. ft.10S241 Wallace Drive, Downers Grove, IL 60516
MLS# 12567715Listed by: CHARLES RUTENBERG REALTY OF IL - New
 $999,999Active4 beds 3 baths3,025 sq. ft.
$999,999Active4 beds 3 baths3,025 sq. ft.6030 Fairview Avenue, Downers Grove, IL 60516
MLS# 12566360Listed by: WEICHERT,REALTORS-FIRSTCHICAGO - New
 $900,000Active4 beds 3 baths3,045 sq. ft.
$900,000Active4 beds 3 baths3,045 sq. ft.3651 Red Bud Court, Downers Grove, IL 60515
MLS# 12564428Listed by: JOHN GREENE, REALTOR - New
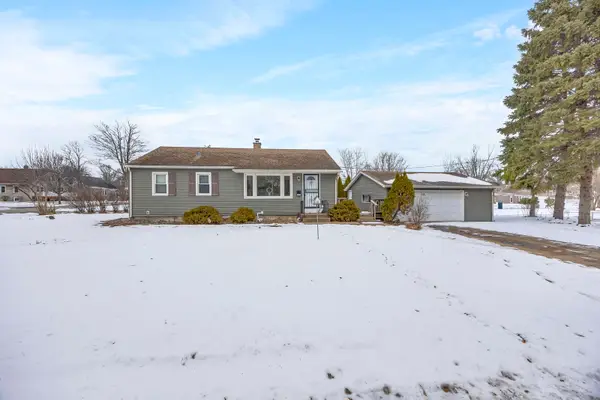 $420,000Active3 beds 2 baths
$420,000Active3 beds 2 baths128 55th Street, Downers Grove, IL 60515
MLS# 12565427Listed by: @PROPERTIES CHRISTIE'S INTERNATIONAL REAL ESTATE - New
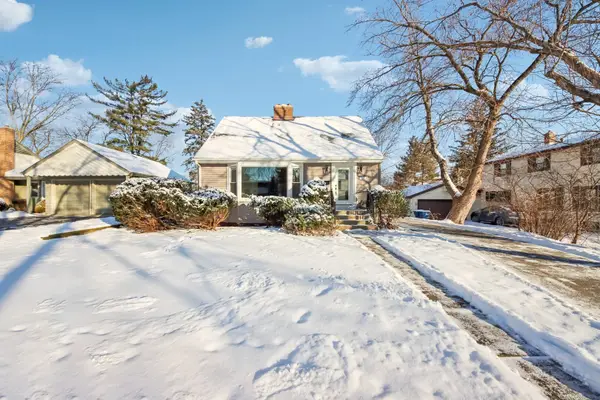 $615,000Active3 beds 2 baths
$615,000Active3 beds 2 baths228 4th Street, Downers Grove, IL 60515
MLS# 12566756Listed by: KELLER WILLIAMS ONECHICAGO - Open Fri, 6 to 8pmNew
 $1,200,000Active5 beds 4 baths3,198 sq. ft.
$1,200,000Active5 beds 4 baths3,198 sq. ft.5335 Blodgett Avenue, Downers Grove, IL 60515
MLS# 12553930Listed by: KELLER WILLIAMS EXPERIENCE - New
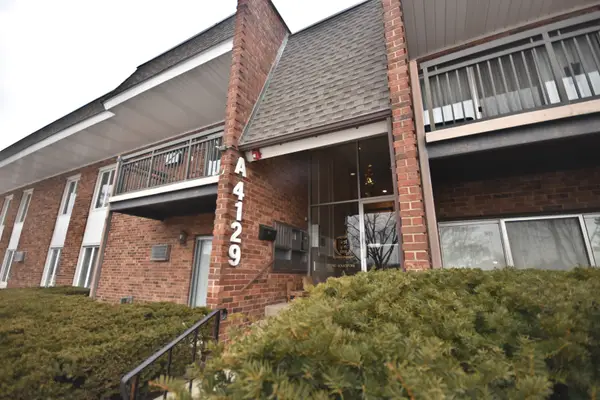 $220,000Active2 beds 1 baths1,150 sq. ft.
$220,000Active2 beds 1 baths1,150 sq. ft.Address Withheld By Seller, Downers Grove, IL 60515
MLS# 12554211Listed by: HAPPY LIVING REALTY - Open Sat, 1 to 3pmNew
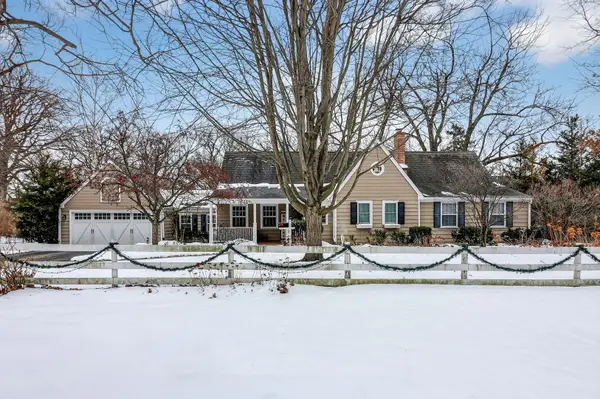 $1,050,000Active3 beds 3 baths3,913 sq. ft.
$1,050,000Active3 beds 3 baths3,913 sq. ft.1533 Grant Street, Downers Grove, IL 60515
MLS# 12523013Listed by: BERKSHIRE HATHAWAY HOMESERVICES CHICAGO - Open Sun, 11am to 2pmNew
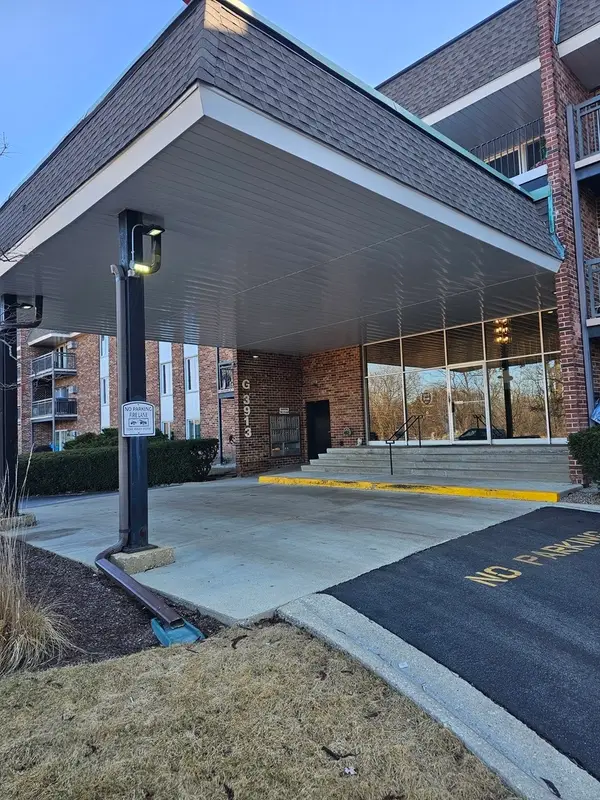 $256,900Active2 beds 2 baths1,150 sq. ft.
$256,900Active2 beds 2 baths1,150 sq. ft.3913 Saratoga Avenue #G-105, Downers Grove, IL 60515
MLS# 12553342Listed by: BAIRD & WARNER - New
 $544,999Active4 beds 2 baths2,355 sq. ft.
$544,999Active4 beds 2 baths2,355 sq. ft.5924 Carpenter Street, Downers Grove, IL 60516
MLS# 12530870Listed by: BERKSHIRE HATHAWAY HOMESERVICES CHICAGO

