5825 Webster Street, Downers Grove, IL 60516
Local realty services provided by:ERA Naper Realty
5825 Webster Street,Downers Grove, IL 60516
$325,000
- 2 Beds
- 2 Baths
- 1,122 sq. ft.
- Single family
- Pending
Listed by: sabrina glover, joseph enzbigilis
Office: platinum partners realtors
MLS#:12507064
Source:MLSNI
Price summary
- Price:$325,000
- Price per sq. ft.:$289.66
About this home
Welcome to 5825 Webster Street, an exceptionally well-maintained home in one of Downers Grove's most desirable neighborhoods! This charming 2-bedroom, 1.5-bath home offers the perfect blend of comfort, character, and convenience, just four blocks from vibrant Downtown Downers Grove. Step inside to find hardwood floors, fresh paint throughout the upstairs, and a bright, inviting atmosphere that makes you feel instantly at home. The spacious living areas provide plenty of room for relaxing or entertaining, while the full, dry basement features a large recreation area, dedicated laundry space, and a versatile bonus room perfect for a home office, gym, or hobby space. The brand-new HVAC system (installed in 2024) ensures year-round comfort. This home is truly move-in ready and squeaky clean, waiting for your personal touches to make it your own. Outside, you'll love the generous 50x182-foot lot, detached two-car garage, and picturesque tree-lined street with sidewalks, ideal for evening strolls or morning coffee on the back deck. Enjoy being just minutes from award-winning schools, the Metra station, shopping, dining, and major expressways. 5825 Webster St is a rare opportunity to own a meticulously cared-for home in a prime location, where charm, convenience, and community all come together.
Contact an agent
Home facts
- Year built:1958
- Listing ID #:12507064
- Added:56 day(s) ago
- Updated:December 19, 2025 at 08:42 AM
Rooms and interior
- Bedrooms:2
- Total bathrooms:2
- Full bathrooms:1
- Half bathrooms:1
- Living area:1,122 sq. ft.
Heating and cooling
- Cooling:Central Air
- Heating:Natural Gas
Structure and exterior
- Roof:Asphalt
- Year built:1958
- Building area:1,122 sq. ft.
Schools
- High school:South High School
- Middle school:O Neill Middle School
- Elementary school:Fairmount Elementary School
Utilities
- Water:Lake Michigan
- Sewer:Public Sewer
Finances and disclosures
- Price:$325,000
- Price per sq. ft.:$289.66
- Tax amount:$1,447 (2024)
New listings near 5825 Webster Street
- New
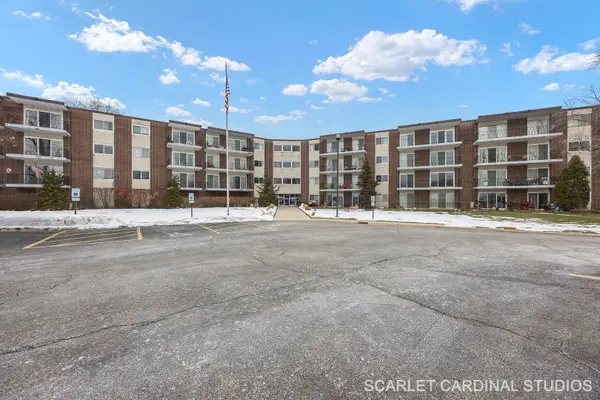 $189,900Active2 beds 1 baths900 sq. ft.
$189,900Active2 beds 1 baths900 sq. ft.5540 Walnut Avenue #7B, Downers Grove, IL 60515
MLS# 12531949Listed by: JOHN GREENE, REALTOR - New
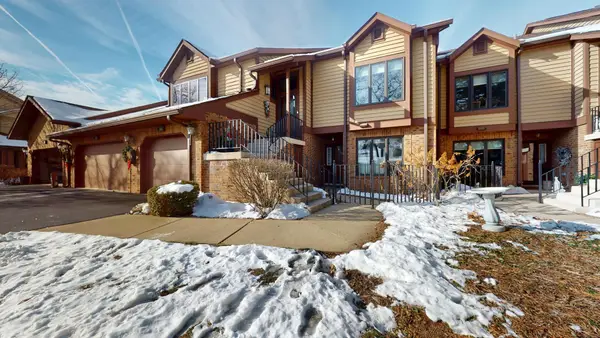 $375,000Active2 beds 2 baths1,776 sq. ft.
$375,000Active2 beds 2 baths1,776 sq. ft.Address Withheld By Seller, Downers Grove, IL 60515
MLS# 12526650Listed by: WENZEL SELECT PROPERTIES, LTD. - New
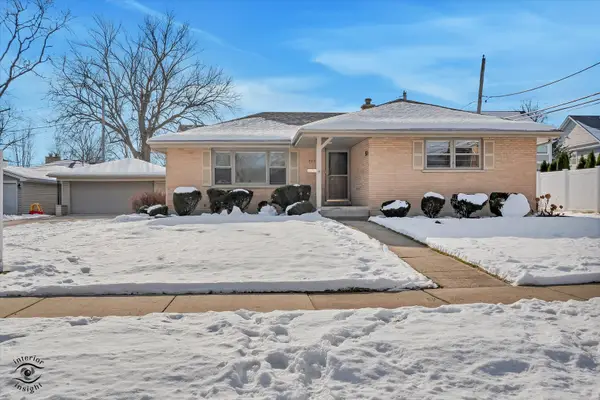 $449,900Active3 beds 2 baths1,195 sq. ft.
$449,900Active3 beds 2 baths1,195 sq. ft.503 Lake Avenue, Downers Grove, IL 60515
MLS# 12510664Listed by: RE/MAX ENTERPRISES - Open Sat, 12 to 3pmNew
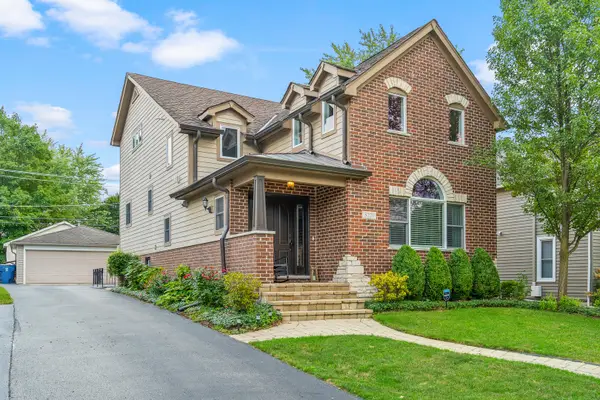 $924,900Active4 beds 3 baths3,147 sq. ft.
$924,900Active4 beds 3 baths3,147 sq. ft.5229 Benton Avenue, Downers Grove, IL 60515
MLS# 12527728Listed by: BERKSHIRE HATHAWAY HOMESERVICES CHICAGO 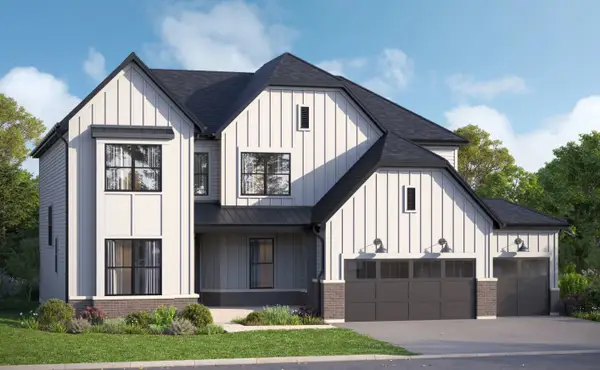 $1,475,890Pending4 beds 4 baths3,486 sq. ft.
$1,475,890Pending4 beds 4 baths3,486 sq. ft.120 39th Street, Downers Grove, IL 60515
MLS# 12532587Listed by: LITTLE REALTY- New
 $250,000Active0.18 Acres
$250,000Active0.18 AcresAddress Withheld By Seller, Downers Grove, IL 60516
MLS# 12517432Listed by: RE/MAX SUBURBAN - Open Sat, 1:30am to 3:30pmNew
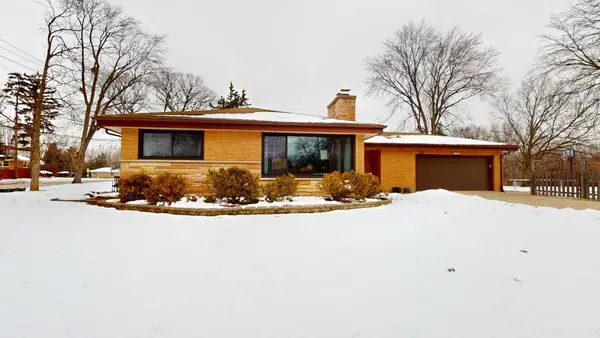 $515,000Active4 beds 3 baths2,576 sq. ft.
$515,000Active4 beds 3 baths2,576 sq. ft.142 W Chicago Avenue, Downers Grove, IL 60515
MLS# 12529759Listed by: WENZEL SELECT PROPERTIES, LTD. - New
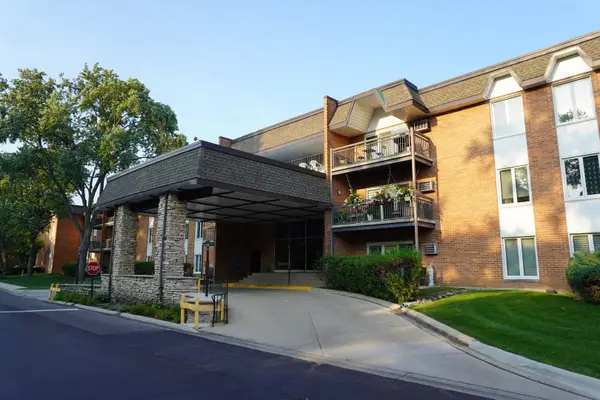 $205,000Active2 beds 2 baths1,150 sq. ft.
$205,000Active2 beds 2 baths1,150 sq. ft.4250 Saratoga Avenue #L305, Downers Grove, IL 60515
MLS# 12532136Listed by: BERKSHIRE HATHAWAY HOMESERVICES CHICAGO - New
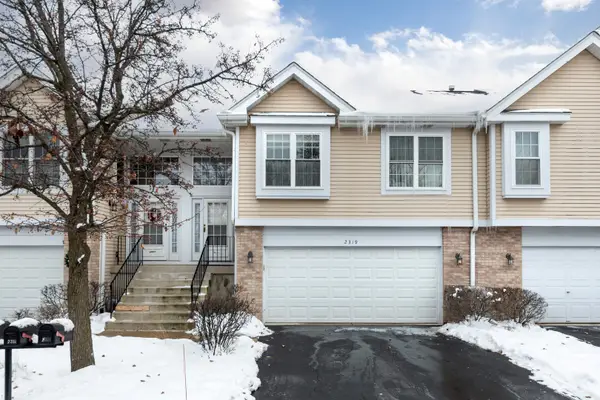 $410,500Active3 beds 3 baths1,834 sq. ft.
$410,500Active3 beds 3 baths1,834 sq. ft.2319 Chasewood Drive, Downers Grove, IL 60515
MLS# 12531605Listed by: RE/MAX OF NAPERVILLE - New
 $110,000Active0.26 Acres
$110,000Active0.26 Acres0 55th Street, Downers Grove, IL 60515
MLS# 12531695Listed by: LISTING LEADERS NORTHWEST
