6111 Dunham Road, Downers Grove, IL 60516
Local realty services provided by:Results Realty ERA Powered
6111 Dunham Road,Downers Grove, IL 60516
$1,725,000
- 5 Beds
- 5 Baths
- 4,000 sq. ft.
- Single family
- Active
Listed by: manar beiruty
Office: @properties christie's international real estate
MLS#:12295601
Source:MLSNI
Price summary
- Price:$1,725,000
- Price per sq. ft.:$431.25
About this home
Build-to-Suit Opportunity in Desirable Hillcrest Neighborhood! Located just one block from the award-winning Hillcrest Elementary, this exceptional offering is set on one of the largest lots currently available in Downers Grove-a sprawling 132 x 305 lot (0.9 acres). In collaboration with one of Downers Grove's premier local builders, known for his high-end craftsmanship and exceptional quality, proposed plans range from 3,700 to over 5,000 square feet. At the current listing price, envision a home boasting 4,000 square feet of finished living space, including four bedrooms, four bathrooms, and a finished attic. The open-concept main floor features a chef's kitchen outfitted with high-end appliances, an oversized island, and a butler's pantry that seamlessly flows into the family room complete with custom built-in cabinets and a cozy fireplace. Upstairs, the second floor offers four spacious bedrooms. The primary suite indulges with his-and-her closets and a luxurious spa-like bathroom, while the second and third bedrooms share a Jack-and-Jill bathroom. A convenient top-floor laundry room adds to the home's functionality. The finished third-floor attic provides additional flexible living space with the potential to be converted into a fifth bedroom. This stunning lot is also available for separate purchase. Don't miss this rare opportunity to craft your dream home in one of Downers Grove's most sought-after neighborhoods. Make your appointment today to meet the builder and get your new forever home underway! (Pictures of previous work by same home builder)
Contact an agent
Home facts
- Year built:2025
- Listing ID #:12295601
- Added:262 day(s) ago
- Updated:November 11, 2025 at 12:01 PM
Rooms and interior
- Bedrooms:5
- Total bathrooms:5
- Full bathrooms:4
- Half bathrooms:1
- Living area:4,000 sq. ft.
Heating and cooling
- Cooling:Central Air
- Heating:Natural Gas
Structure and exterior
- Year built:2025
- Building area:4,000 sq. ft.
Schools
- High school:South High School
- Middle school:O Neill Middle School
- Elementary school:Hillcrest Elementary School
Utilities
- Water:Lake Michigan
- Sewer:Public Sewer
Finances and disclosures
- Price:$1,725,000
- Price per sq. ft.:$431.25
- Tax amount:$8,814 (2023)
New listings near 6111 Dunham Road
- New
 $270,000Active2 beds 2 baths968 sq. ft.
$270,000Active2 beds 2 baths968 sq. ft.7353 Blackburn Avenue #K-206, Downers Grove, IL 60516
MLS# 12514505Listed by: EXP REALTY - New
 $179,000Active1 beds 1 baths810 sq. ft.
$179,000Active1 beds 1 baths810 sq. ft.4043 Saratoga Avenue #D221, Downers Grove, IL 60515
MLS# 12514373Listed by: KOMAR 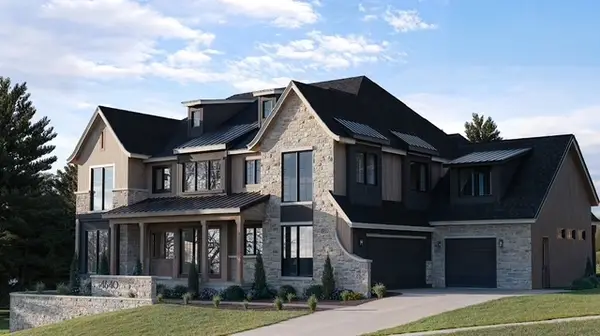 $2,700,000Pending7 beds 7 baths9,000 sq. ft.
$2,700,000Pending7 beds 7 baths9,000 sq. ft.4640 Stonewall Avenue, Downers Grove, IL 60515
MLS# 12479630Listed by: JAMESON SOTHEBY'S INTERNATIONAL REALTY- New
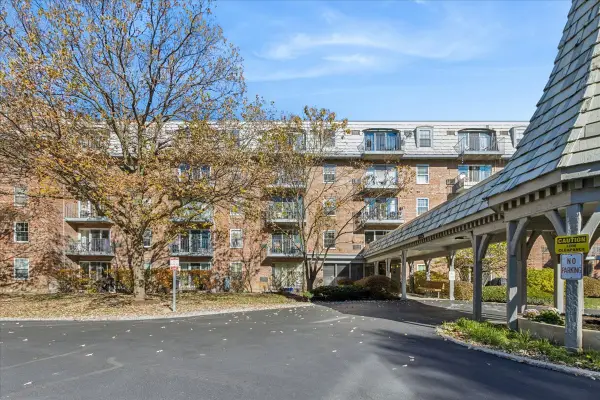 $180,000Active1 beds 1 baths826 sq. ft.
$180,000Active1 beds 1 baths826 sq. ft.5125 Blodgett Avenue #208T, Downers Grove, IL 60515
MLS# 12504411Listed by: BAIRD & WARNER - New
 $525,000Active5 beds 3 baths1,358 sq. ft.
$525,000Active5 beds 3 baths1,358 sq. ft.2124 Midhurst Road, Downers Grove, IL 60516
MLS# 12482136Listed by: EXIT REAL ESTATE PARTNERS - New
 $389,000Active3 beds 1 baths1,050 sq. ft.
$389,000Active3 beds 1 baths1,050 sq. ft.6029 Pershing Avenue, Downers Grove, IL 60516
MLS# 12513536Listed by: @PROPERTIES CHRISTIE'S INTERNATIONAL REAL ESTATE - New
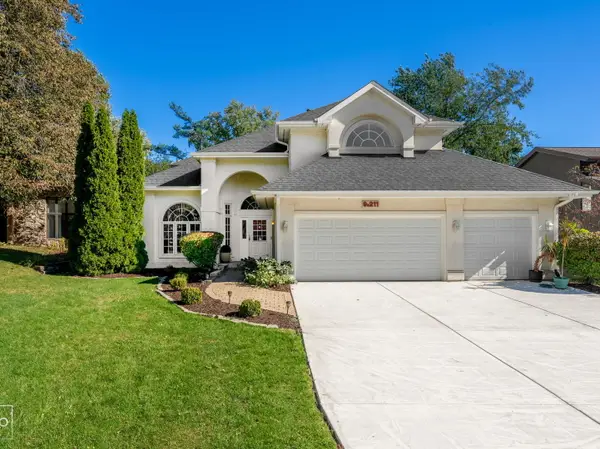 $750,000Active6 beds 4 baths4,499 sq. ft.
$750,000Active6 beds 4 baths4,499 sq. ft.9S211 Graceland Street, Downers Grove, IL 60516
MLS# 12492867Listed by: RE/MAX ACTION - New
 $1,279,900Active5 beds 6 baths4,004 sq. ft.
$1,279,900Active5 beds 6 baths4,004 sq. ft.4004 Venard Road, Downers Grove, IL 60515
MLS# 12503005Listed by: KELLER WILLIAMS EXPERIENCE - New
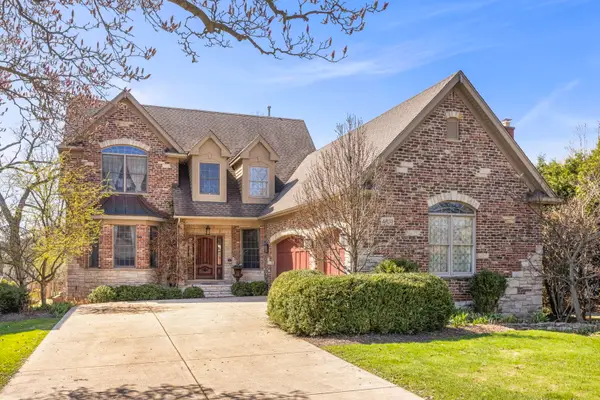 $1,385,000Active4 beds 4 baths3,682 sq. ft.
$1,385,000Active4 beds 4 baths3,682 sq. ft.4804 Northcott Avenue, Downers Grove, IL 60515
MLS# 12490393Listed by: KELLER WILLIAMS PREMIERE PROPERTIES - New
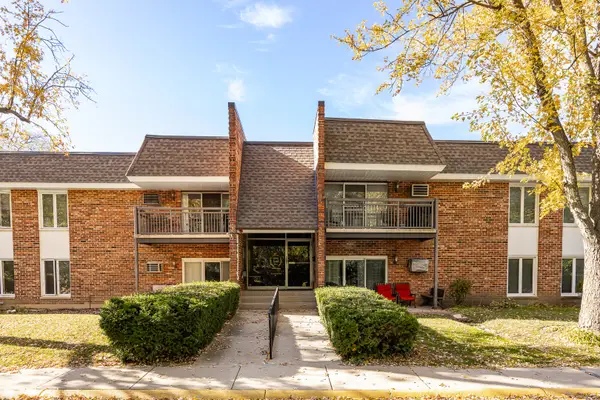 $175,000Active1 beds 1 baths875 sq. ft.
$175,000Active1 beds 1 baths875 sq. ft.3915 Saratoga Avenue #H214, Downers Grove, IL 60515
MLS# 12511124Listed by: PLATINUM PARTNERS REALTORS
